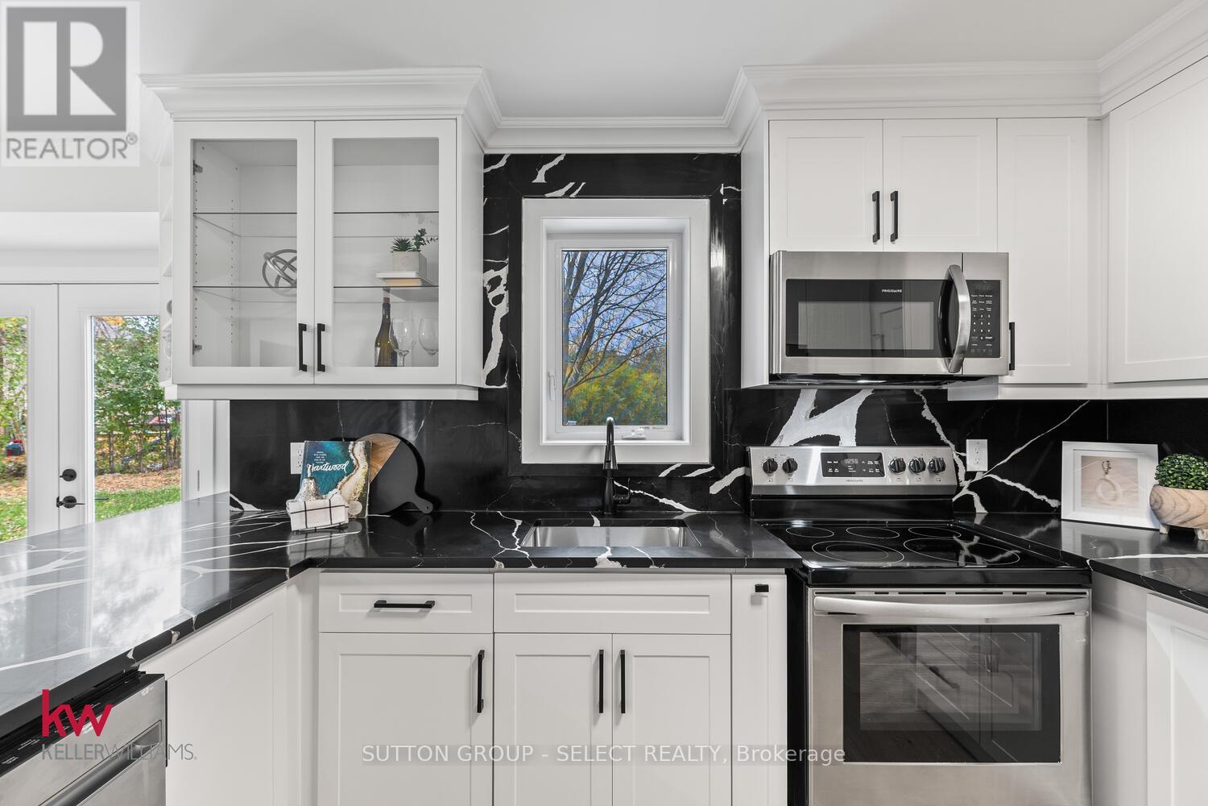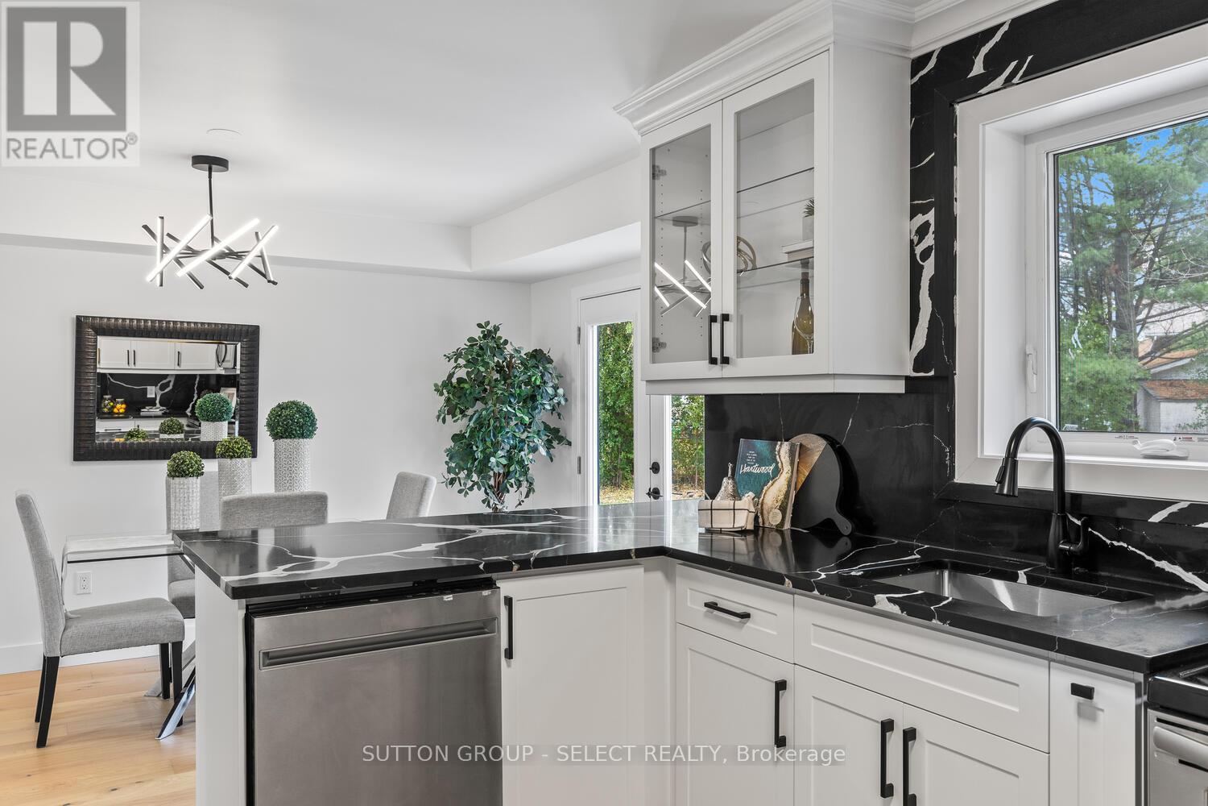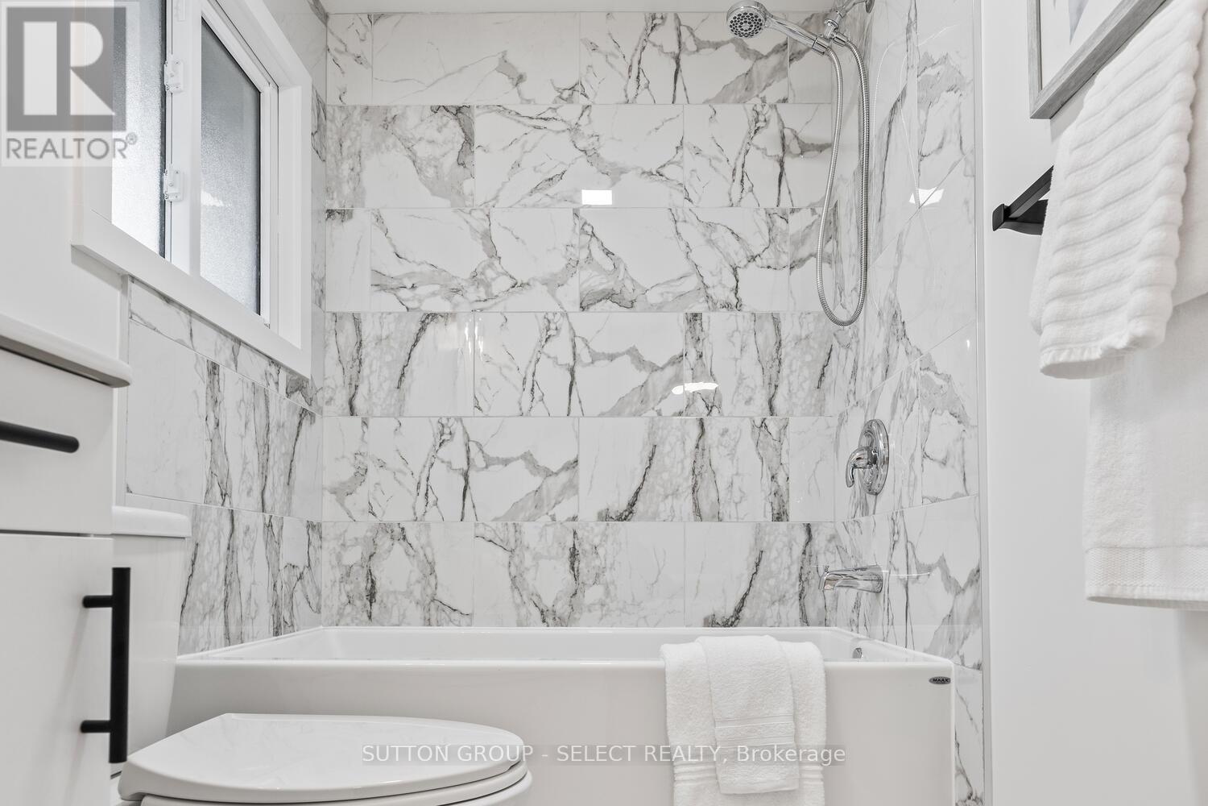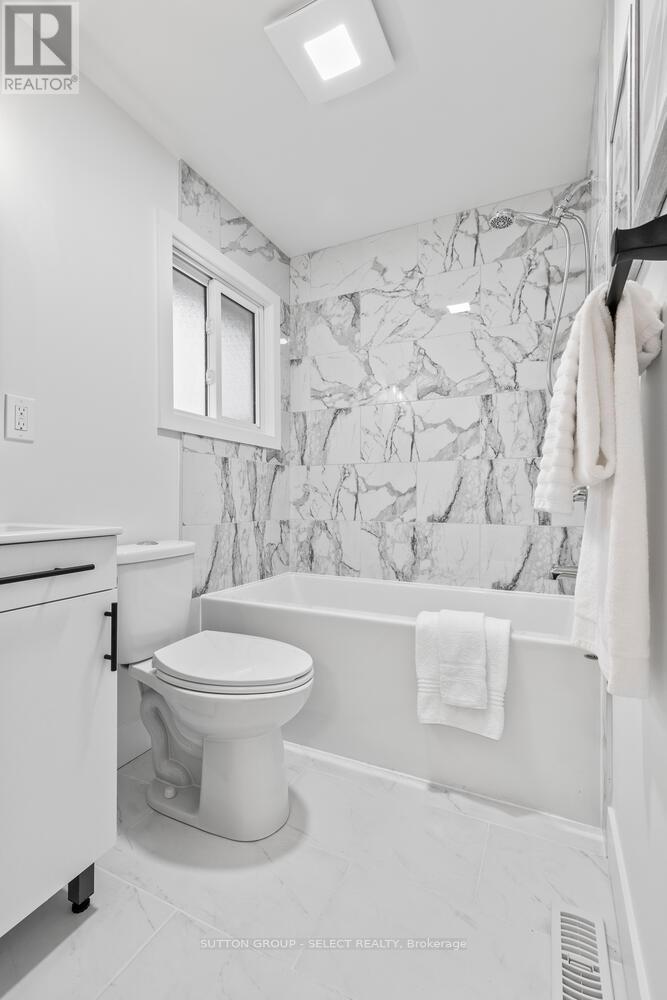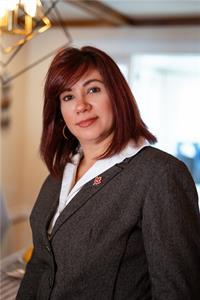883 Westbury Place, London, Ontario N6J 2E4 (27904171)
883 Westbury Place London, Ontario N6J 2E4
$819,900
Like New! Stunningly Renovated 3+1 Bedroom, 3 full Baths Side-Split in Westmount. No detail has been overlooked, this home has been rebuilt from top to bottom with high-end finishes and modern conveniences. Nestled in the heart of the family-friendly Westmount neighborhood on a rare oversized lot. Key Features: Brand-new mechanicals: New furnace, A/C, and on-demand water heater for ultimate efficiency. Flawless flooring throughout: Engineered hardwood and premium vinyl create a seamless, sophisticated look. Showstopper kitchen: Sleek black quartz countertops, stylish cabinetry, and patio doors leading to a composite deck with a view of the massive backyard. Ideal for multi-generational living: The lower level features a kitchenette, separate entrance, and a third-level bedroom with a full bath , perfect for extended family or guests. Spacious double-car garage. Unbeatable location: Quick access to Highways 401 & 402, plus all essential city amenities and shopping plazas.This is better than new, a rare opportunity to own a completely transformed home in a prime location. Schedule your viewing and expetience it firsthand! (id:46416)
Property Details
| MLS® Number | X11968167 |
| Property Type | Single Family |
| Community Name | South O |
| Features | Irregular Lot Size, Sump Pump |
| Parking Space Total | 6 |
Building
| Bathroom Total | 3 |
| Bedrooms Above Ground | 3 |
| Bedrooms Below Ground | 1 |
| Bedrooms Total | 4 |
| Amenities | Fireplace(s) |
| Appliances | Water Heater, Water Heater - Tankless, Dishwasher, Dryer, Microwave, Refrigerator, Stove, Washer |
| Basement Development | Finished |
| Basement Features | Walk-up |
| Basement Type | N/a (finished) |
| Construction Style Attachment | Detached |
| Construction Style Split Level | Sidesplit |
| Cooling Type | Central Air Conditioning |
| Exterior Finish | Wood, Brick |
| Fireplace Present | Yes |
| Fireplace Total | 1 |
| Foundation Type | Poured Concrete |
| Heating Fuel | Natural Gas |
| Heating Type | Forced Air |
| Type | House |
| Utility Water | Municipal Water |
Parking
| Attached Garage |
Land
| Acreage | No |
| Sewer | Sanitary Sewer |
| Size Depth | 130 Ft |
| Size Frontage | 57 Ft |
| Size Irregular | 57 X 130 Ft ; 56.17 X 130.10 Ft X 107.15 Ft |
| Size Total Text | 57 X 130 Ft ; 56.17 X 130.10 Ft X 107.15 Ft|under 1/2 Acre |
| Zoning Description | R1-8 |
Rooms
| Level | Type | Length | Width | Dimensions |
|---|---|---|---|---|
| Second Level | Primary Bedroom | 4.1 m | 3.1 m | 4.1 m x 3.1 m |
| Second Level | Bedroom 2 | 3.1 m | 3 m | 3.1 m x 3 m |
| Second Level | Bedroom 3 | 3.4 m | 3.3 m | 3.4 m x 3.3 m |
| Third Level | Family Room | 6.1 m | 3.6 m | 6.1 m x 3.6 m |
| Third Level | Bedroom 4 | 3.1 m | 3 m | 3.1 m x 3 m |
| Basement | Kitchen | 3 m | 2.8 m | 3 m x 2.8 m |
| Basement | Great Room | 4.1 m | 3.7 m | 4.1 m x 3.7 m |
| Main Level | Living Room | 6 m | 3.8 m | 6 m x 3.8 m |
| Main Level | Dining Room | 3.7 m | 2.5 m | 3.7 m x 2.5 m |
| Main Level | Kitchen | 3.7 m | 3.1 m | 3.7 m x 3.1 m |
https://www.realtor.ca/real-estate/27904171/883-westbury-place-london-south-o
Interested?
Contact us for more information
Contact me
Resources
About me
Yvonne Steer, Elgin Realty Limited, Brokerage - St. Thomas Real Estate Agent
© 2024 YvonneSteer.ca- All rights reserved | Made with ❤️ by Jet Branding

















