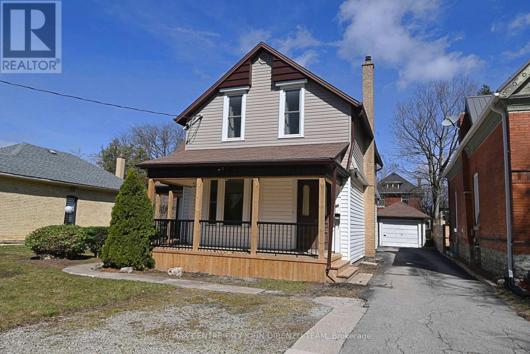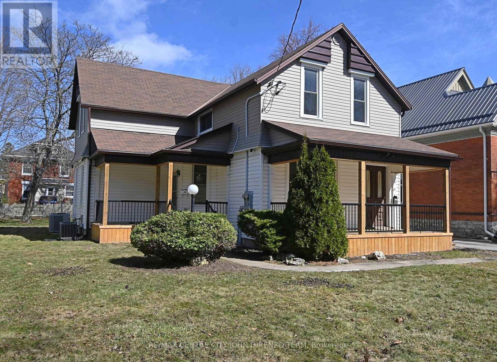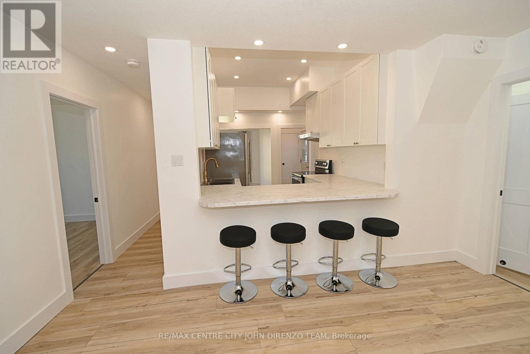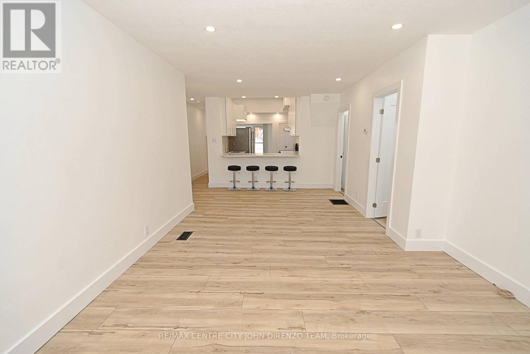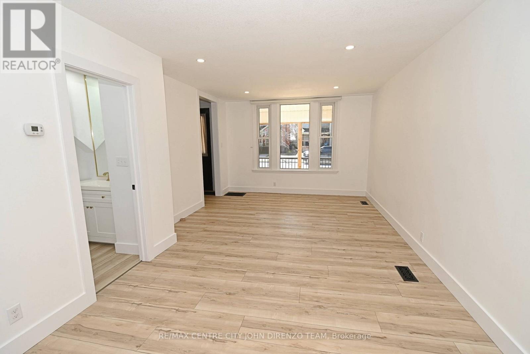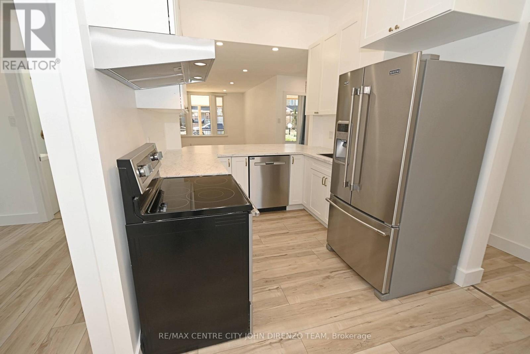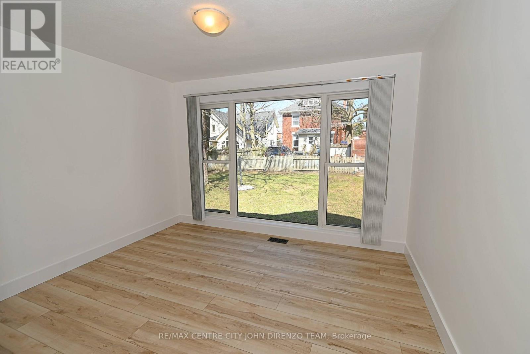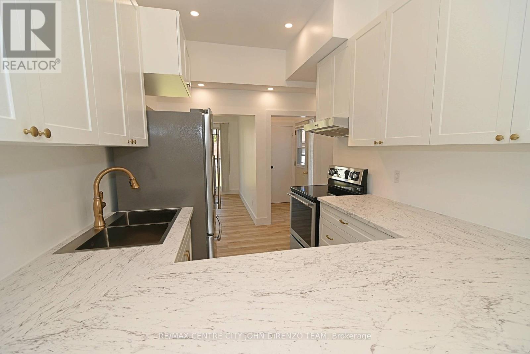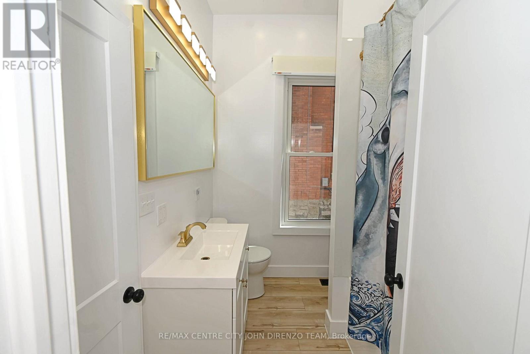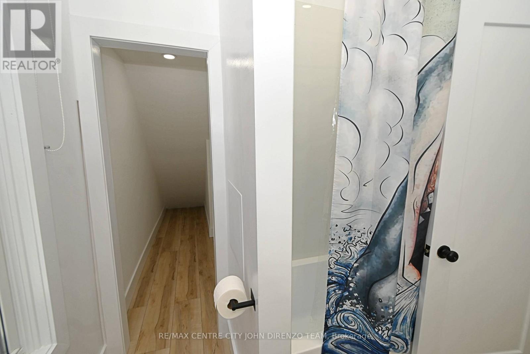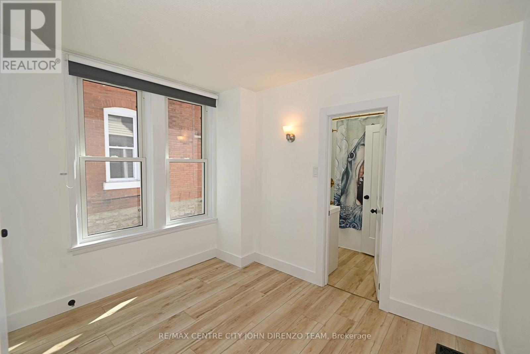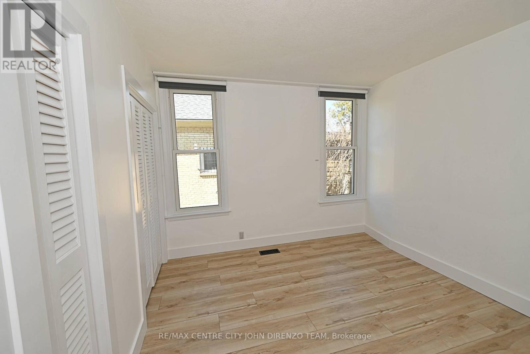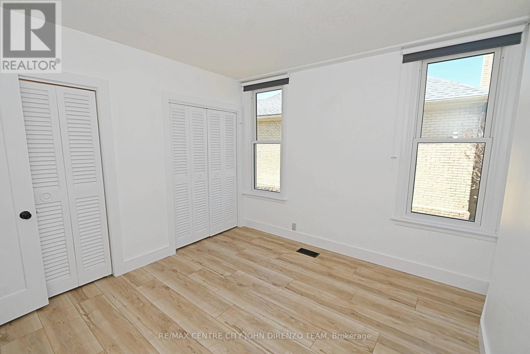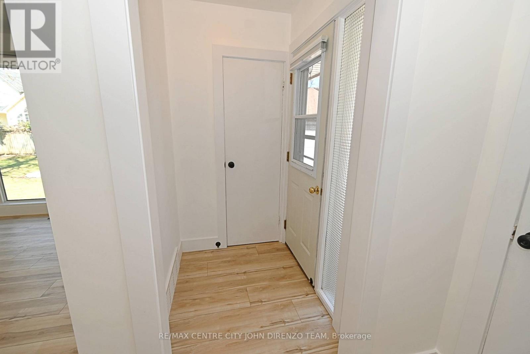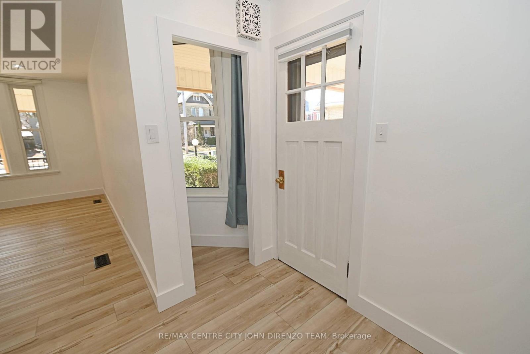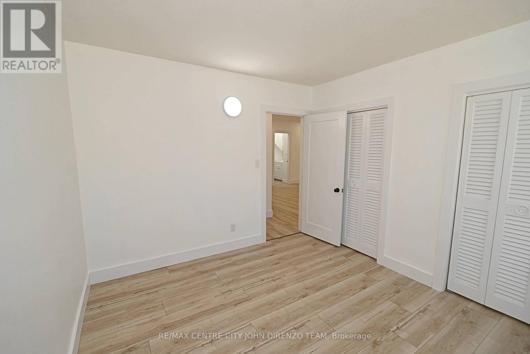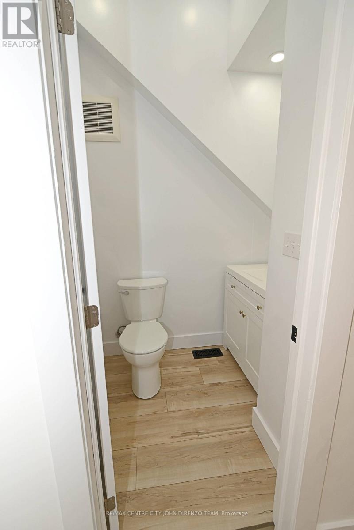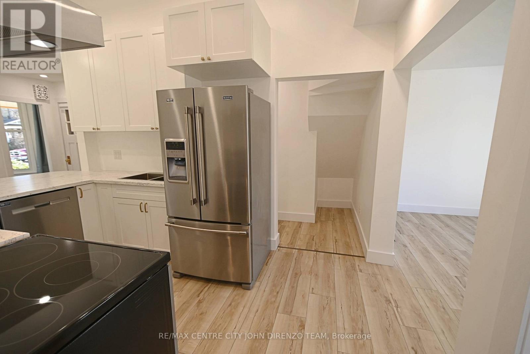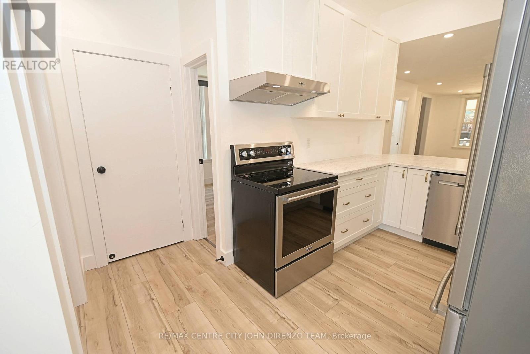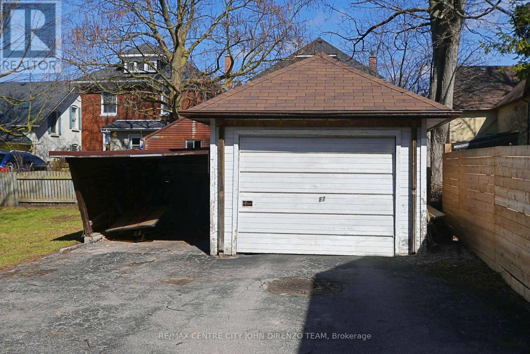87 Gladstone Avenue, St. Thomas, Ontario N5R 2L9 (28066807)
87 Gladstone Avenue St. Thomas, Ontario N5R 2L9
$599,999
Exceptional single family or 2 family set-up or duplex. Recently renovated and updated. Large home, large rooms, newer appliances included, large lot, detached garage. Very modern decor. Quick closing possible, vacant, many updates throughout. 2 kitchens, 3 baths, 2 laundry rooms, newer windows, newer main floor kitchen, newer flooring, lighting, bathrooms, and much more. Close to many amenities, lots of parking, massive yard, shows great. (id:46416)
Property Details
| MLS® Number | X12038477 |
| Property Type | Single Family |
| Community Name | St. Thomas |
| Amenities Near By | Park, Place Of Worship, Public Transit, Schools |
| Community Features | Community Centre |
| Features | Sump Pump |
| Parking Space Total | 7 |
| Structure | Porch, Deck |
Building
| Bathroom Total | 3 |
| Bedrooms Above Ground | 4 |
| Bedrooms Total | 4 |
| Amenities | Separate Heating Controls, Separate Electricity Meters |
| Appliances | Water Heater, Dishwasher, Dryer, Two Stoves, Two Washers, Window Coverings, Two Refrigerators |
| Basement Type | Partial |
| Construction Style Attachment | Detached |
| Cooling Type | Central Air Conditioning |
| Exterior Finish | Vinyl Siding |
| Fire Protection | Security System |
| Foundation Type | Block |
| Half Bath Total | 1 |
| Heating Fuel | Natural Gas |
| Heating Type | Forced Air |
| Stories Total | 2 |
| Size Interior | 2000 - 2500 Sqft |
| Type | House |
| Utility Water | Municipal Water |
Parking
| Detached Garage | |
| Garage |
Land
| Acreage | No |
| Land Amenities | Park, Place Of Worship, Public Transit, Schools |
| Landscape Features | Landscaped |
| Sewer | Sanitary Sewer |
| Size Depth | 116 Ft ,3 In |
| Size Frontage | 66 Ft |
| Size Irregular | 66 X 116.3 Ft |
| Size Total Text | 66 X 116.3 Ft|under 1/2 Acre |
| Zoning Description | R4 |
Rooms
| Level | Type | Length | Width | Dimensions |
|---|---|---|---|---|
| Second Level | Living Room | 4.72 m | 3.36 m | 4.72 m x 3.36 m |
| Second Level | Kitchen | 3.7 m | 3.26 m | 3.7 m x 3.26 m |
| Second Level | Bedroom 3 | 3.56 m | 3.54 m | 3.56 m x 3.54 m |
| Second Level | Bedroom 4 | 2.73 m | 3.56 m | 2.73 m x 3.56 m |
| Main Level | Living Room | 3.69 m | 7.06 m | 3.69 m x 7.06 m |
| Main Level | Kitchen | 2.55 m | 2.6 m | 2.55 m x 2.6 m |
| Main Level | Dining Room | 3.64 m | 3.03 m | 3.64 m x 3.03 m |
| Main Level | Bedroom | 2.47 m | 3.13 m | 2.47 m x 3.13 m |
| Main Level | Bedroom 2 | 3.11 m | 3.4 m | 3.11 m x 3.4 m |
| Main Level | Foyer | 2.64 m | 1.92 m | 2.64 m x 1.92 m |
Utilities
| Sewer | Installed |
https://www.realtor.ca/real-estate/28066807/87-gladstone-avenue-st-thomas-st-thomas
Interested?
Contact us for more information

John Direnzo
Salesperson
(519) 857-3490
www.homechannel.ca/
Contact me
Resources
About me
Yvonne Steer, Elgin Realty Limited, Brokerage - St. Thomas Real Estate Agent
© 2024 YvonneSteer.ca- All rights reserved | Made with ❤️ by Jet Branding
