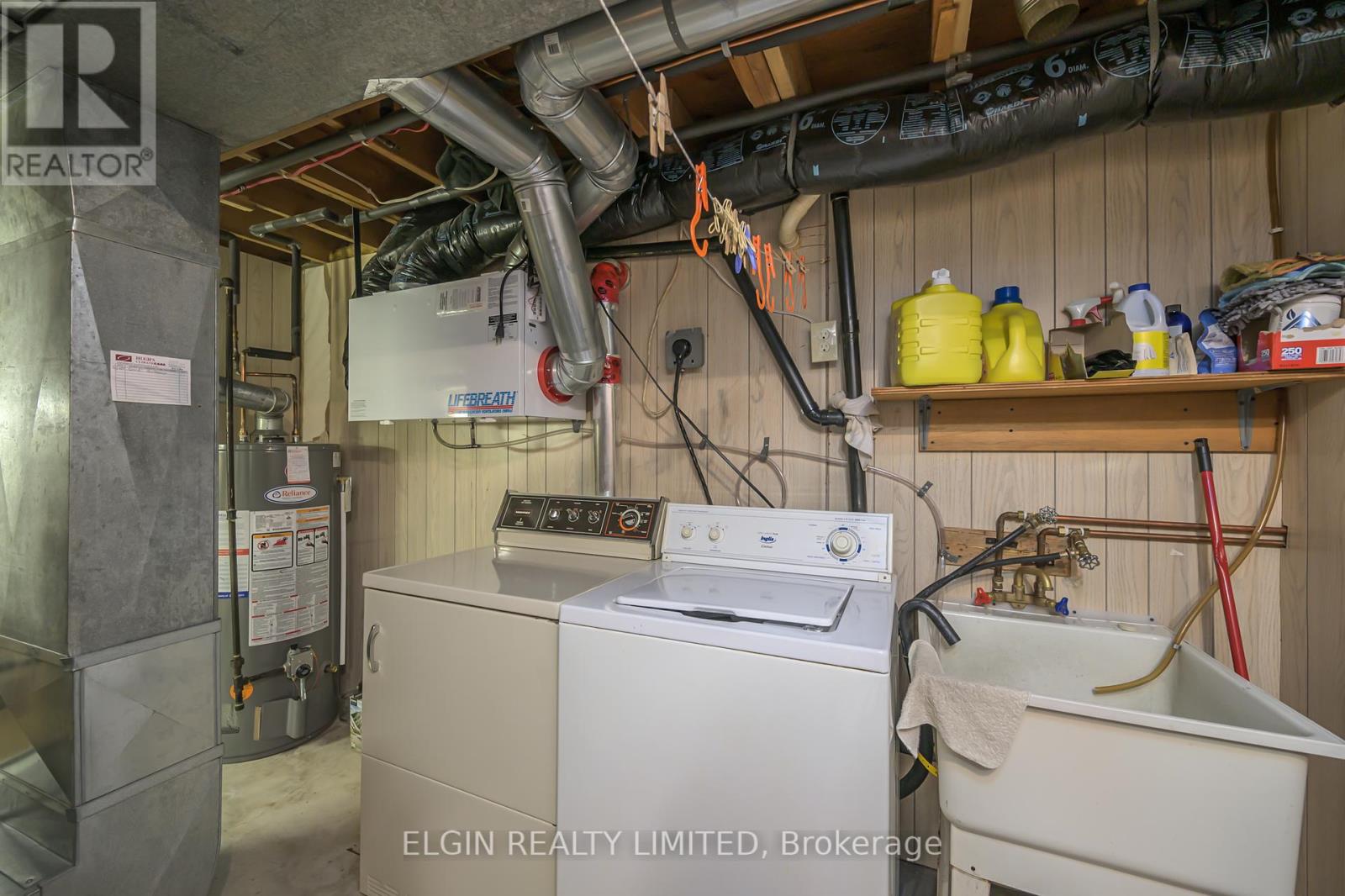82 Forest Street, Aylmer, Ontario N5H 1A7 (27157015)
82 Forest Street Aylmer, Ontario N5H 1A7
$518,900
Welcome to 82 Forest Street in Aylmer. This delightful family home is nestled on a quiet street in a peaceful and friendly neighbourhood. As you enter, you're greeted by a bright and airy living room featuring large windows that fill the space with natural light. This home offers three spacious bedrooms, each with its own unique charm. The primary bedroom is well sized and the additional bedrooms are perfect for children, guests, or a home office. Step outside to discover a beautifully landscaped backyard, perfect for outdoor activities and relaxation. The patio area is ideal for summer barbecues and enjoying the fresh air. There is also an oversized detached 22' by 24' shop/garage with a metal roof accompanied by a garden shed. Located close to schools, parks, and local amenities, 82 Forest Street is the perfect place to call home. Experience the best of Aylmer living in this stunning property. Upgrades include a metal roof (approx 4 years old), laminate flooring in upper level, and fully finished basement. (id:46416)
Property Details
| MLS® Number | X9033044 |
| Property Type | Single Family |
| Amenities Near By | Park, Place Of Worship, Schools |
| Equipment Type | Water Heater |
| Features | Wooded Area, Lane |
| Parking Space Total | 4 |
| Rental Equipment Type | Water Heater |
| Structure | Deck, Porch, Shed, Workshop |
Building
| Bathroom Total | 1 |
| Bedrooms Above Ground | 3 |
| Bedrooms Total | 3 |
| Appliances | Central Vacuum, Dryer, Refrigerator, Stove, Washer |
| Architectural Style | Bungalow |
| Basement Development | Finished |
| Basement Type | N/a (finished) |
| Construction Style Attachment | Detached |
| Cooling Type | Central Air Conditioning |
| Exterior Finish | Brick, Steel |
| Foundation Type | Concrete |
| Heating Fuel | Natural Gas |
| Heating Type | Forced Air |
| Stories Total | 1 |
| Type | House |
| Utility Water | Municipal Water |
Land
| Acreage | No |
| Fence Type | Fenced Yard |
| Land Amenities | Park, Place Of Worship, Schools |
| Landscape Features | Landscaped |
| Sewer | Sanitary Sewer |
| Size Depth | 132 Ft ,4 In |
| Size Frontage | 51 Ft ,7 In |
| Size Irregular | 51.63 X 132.39 Ft |
| Size Total Text | 51.63 X 132.39 Ft|under 1/2 Acre |
| Zoning Description | R2 |
Rooms
| Level | Type | Length | Width | Dimensions |
|---|---|---|---|---|
| Basement | Cold Room | 3.629 m | 2.704 m | 3.629 m x 2.704 m |
| Basement | Other | 2.304 m | 2.182 m | 2.304 m x 2.182 m |
| Basement | Family Room | 6.685 m | 3.297 m | 6.685 m x 3.297 m |
| Basement | Laundry Room | 3.831 m | 2.274 m | 3.831 m x 2.274 m |
| Basement | Den | 4.954 m | 3.54 m | 4.954 m x 3.54 m |
| Main Level | Primary Bedroom | 3.625 m | 3.247 m | 3.625 m x 3.247 m |
| Main Level | Bedroom 2 | 3.36 m | 2.922 m | 3.36 m x 2.922 m |
| Main Level | Bedroom 3 | 3.608 m | 2.189 m | 3.608 m x 2.189 m |
| Main Level | Bathroom | 2.908 m | 1.519 m | 2.908 m x 1.519 m |
| Main Level | Dining Room | 3.933 m | 2.965 m | 3.933 m x 2.965 m |
| Main Level | Kitchen | 3.042 m | 2.888 m | 3.042 m x 2.888 m |
| Main Level | Living Room | 4.853 m | 3.603 m | 4.853 m x 3.603 m |
Utilities
| Cable | Installed |
| Sewer | Installed |
https://www.realtor.ca/real-estate/27157015/82-forest-street-aylmer
Interested?
Contact us for more information
Contact me
Resources
About me
Yvonne Steer, Elgin Realty Limited, Brokerage - St. Thomas Real Estate Agent
© 2024 YvonneSteer.ca- All rights reserved | Made with ❤️ by Jet Branding











































