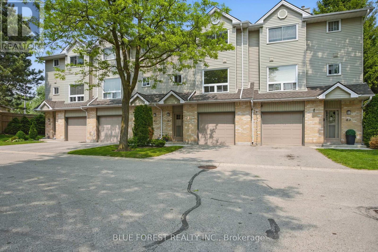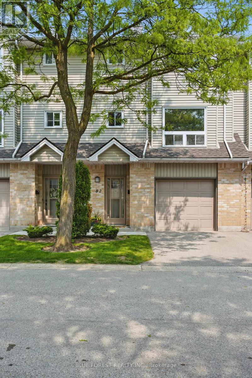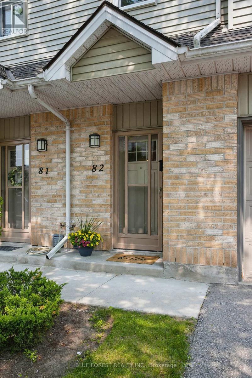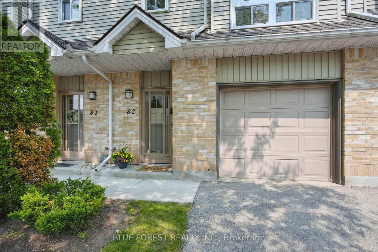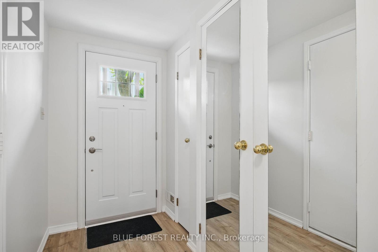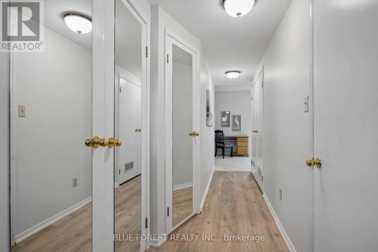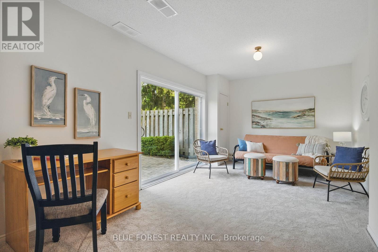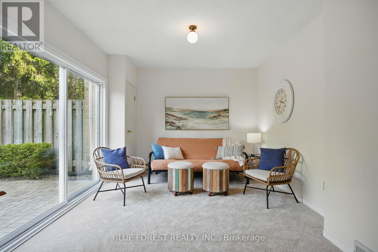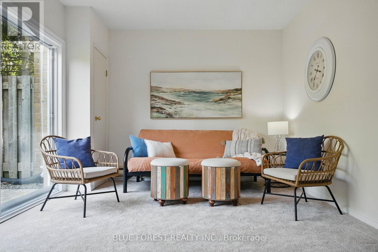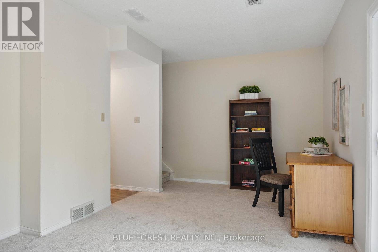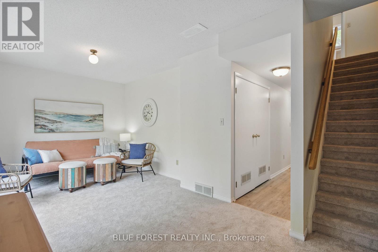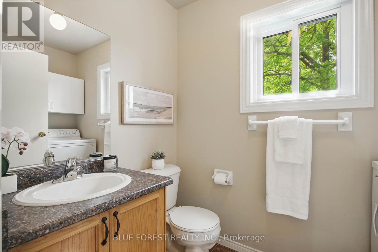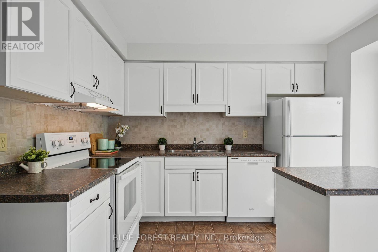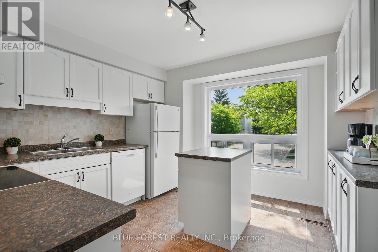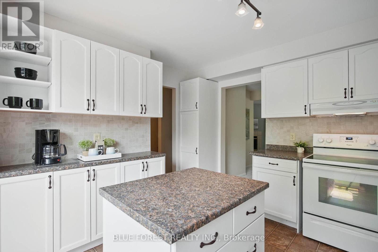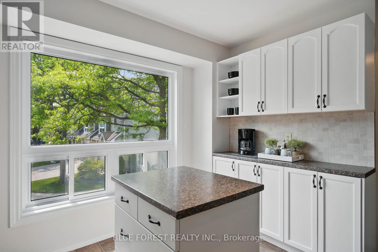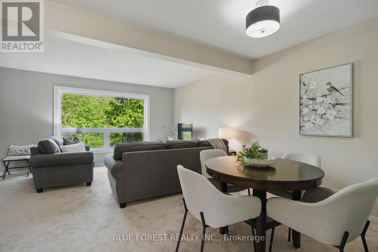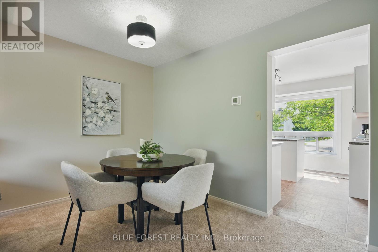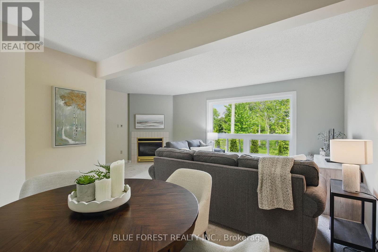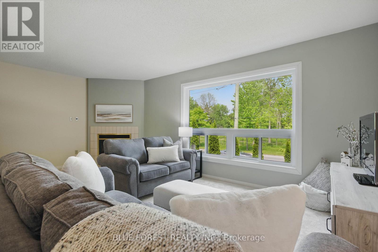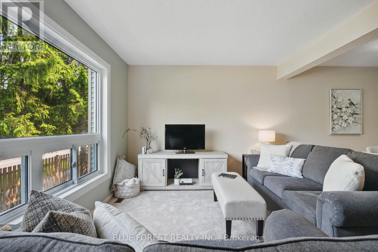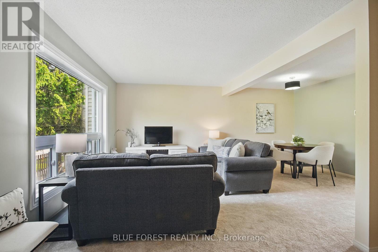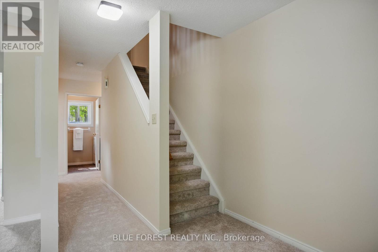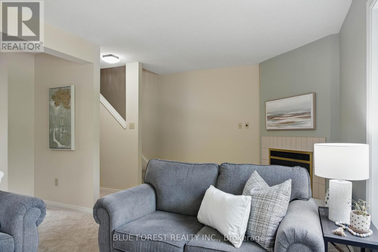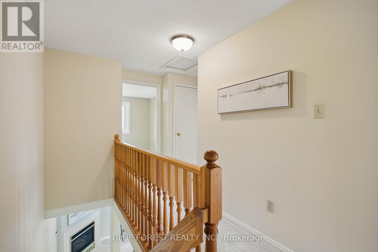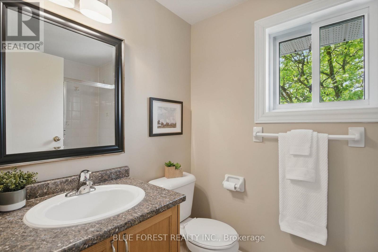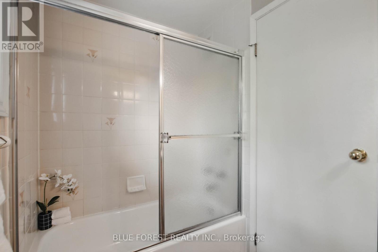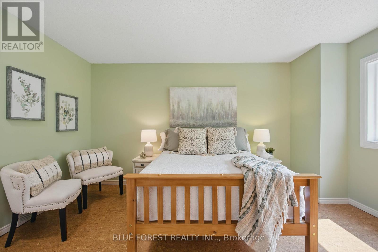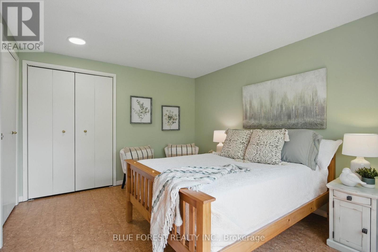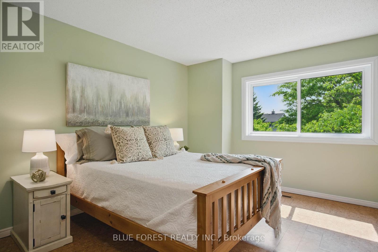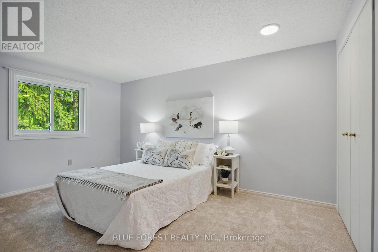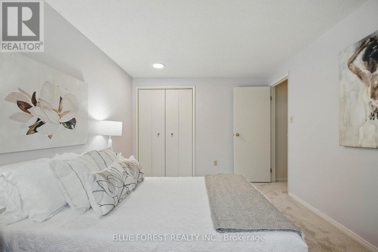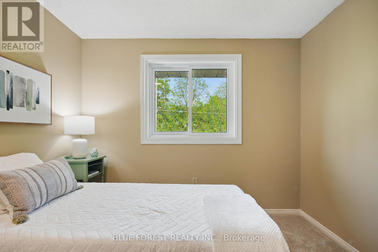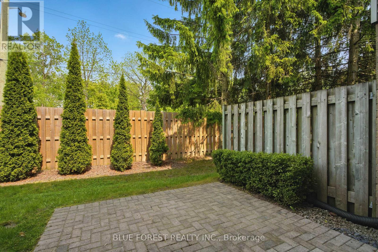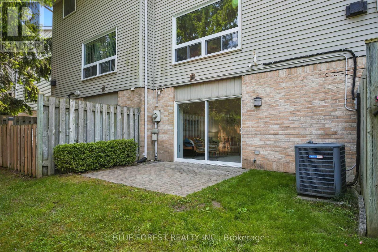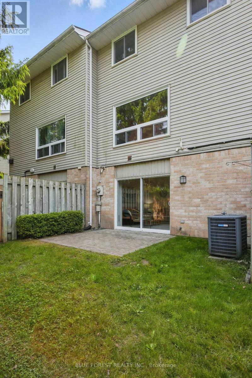82 - 1990 Wavell Street, London East (East I), Ontario N5V 4N5 (28415564)
82 - 1990 Wavell Street London East (East I), Ontario N5V 4N5
$429,900Maintenance, Common Area Maintenance
$357 Monthly
Maintenance, Common Area Maintenance
$357 MonthlyBig, Bright & Beautiful 3 level townhouse with great open views to the east from the main living space! Most flooring was replaced in May 2025, and most of the unit has been freshly painted. Sunny kitchen has been updated with extra cabinets installed as a pantry/coffee bar, along with a central island, and newer backsplash. The ground level offers an inside access to the garage, lots of storage space, and a lovely family/hobby space with oversized sliding doors to the private patio area. Super spacious bedrooms on the upper level, all with large east/west facing windows! Excellent private location within the complex! Super walkable to the Argyle shopping district, Library, Arena & Clarke Rd Secondary School! (id:46416)
Property Details
| MLS® Number | X12195903 |
| Property Type | Single Family |
| Community Name | East I |
| Amenities Near By | Place Of Worship, Public Transit, Schools |
| Community Features | Pet Restrictions, Community Centre |
| Equipment Type | Water Heater |
| Parking Space Total | 2 |
| Rental Equipment Type | Water Heater |
| Structure | Patio(s) |
Building
| Bathroom Total | 2 |
| Bedrooms Above Ground | 3 |
| Bedrooms Total | 3 |
| Age | 31 To 50 Years |
| Amenities | Visitor Parking |
| Appliances | Garage Door Opener Remote(s), Water Meter, Dishwasher, Dryer, Freezer, Stove, Washer, Refrigerator |
| Basement Development | Finished |
| Basement Features | Walk Out |
| Basement Type | N/a (finished) |
| Cooling Type | Central Air Conditioning |
| Exterior Finish | Brick, Vinyl Siding |
| Half Bath Total | 1 |
| Heating Fuel | Natural Gas |
| Heating Type | Forced Air |
| Stories Total | 3 |
| Size Interior | 1200 - 1399 Sqft |
| Type | Row / Townhouse |
Parking
| Attached Garage | |
| Garage |
Land
| Acreage | No |
| Land Amenities | Place Of Worship, Public Transit, Schools |
Rooms
| Level | Type | Length | Width | Dimensions |
|---|---|---|---|---|
| Main Level | Kitchen | 3.38 m | 3.36 m | 3.38 m x 3.36 m |
| Main Level | Great Room | 5.82 m | 5.5 m | 5.82 m x 5.5 m |
| Upper Level | Bedroom | 4 m | 3.37 m | 4 m x 3.37 m |
| Upper Level | Bedroom 2 | 4.3 m | 2.8 m | 4.3 m x 2.8 m |
| Upper Level | Bedroom 3 | 2.74 m | 2.76 m | 2.74 m x 2.76 m |
| Ground Level | Family Room | 5.8 m | 3.35 m | 5.8 m x 3.35 m |
https://www.realtor.ca/real-estate/28415564/82-1990-wavell-street-london-east-east-i-east-i
Interested?
Contact us for more information
Contact me
Resources
About me
Yvonne Steer, Elgin Realty Limited, Brokerage - St. Thomas Real Estate Agent
© 2024 YvonneSteer.ca- All rights reserved | Made with ❤️ by Jet Branding
