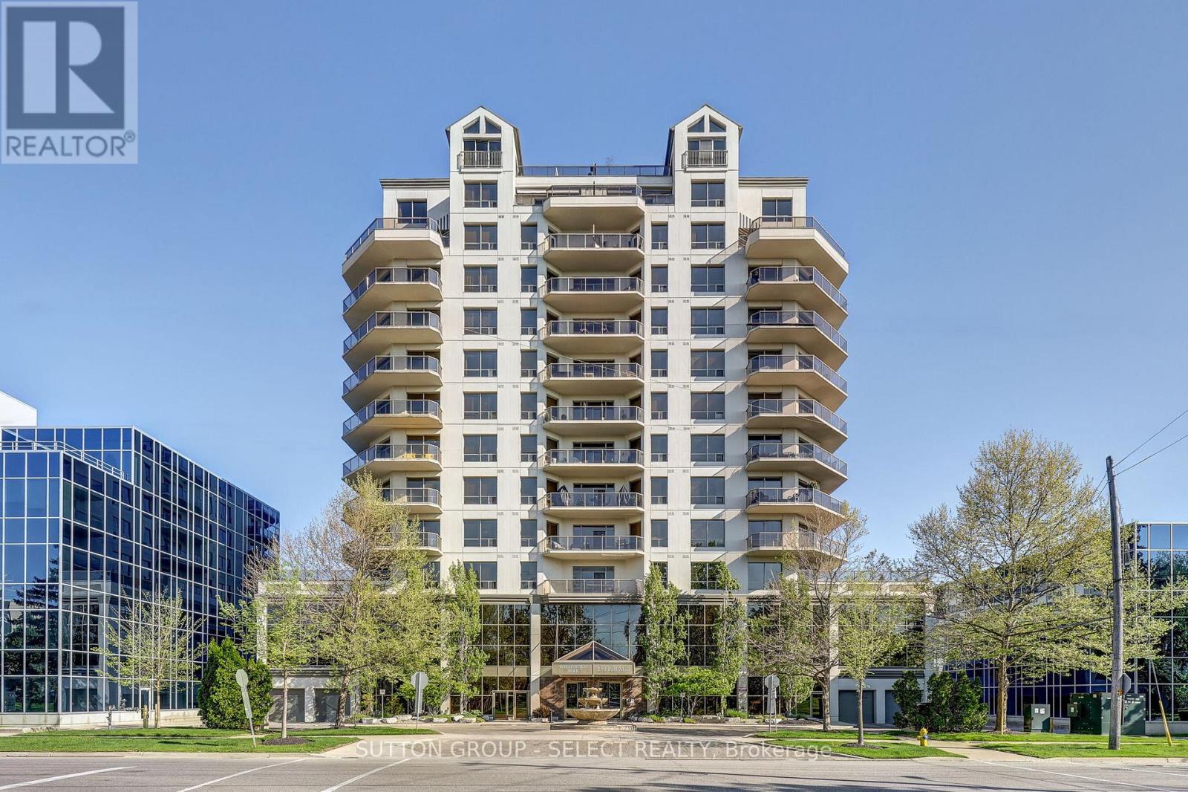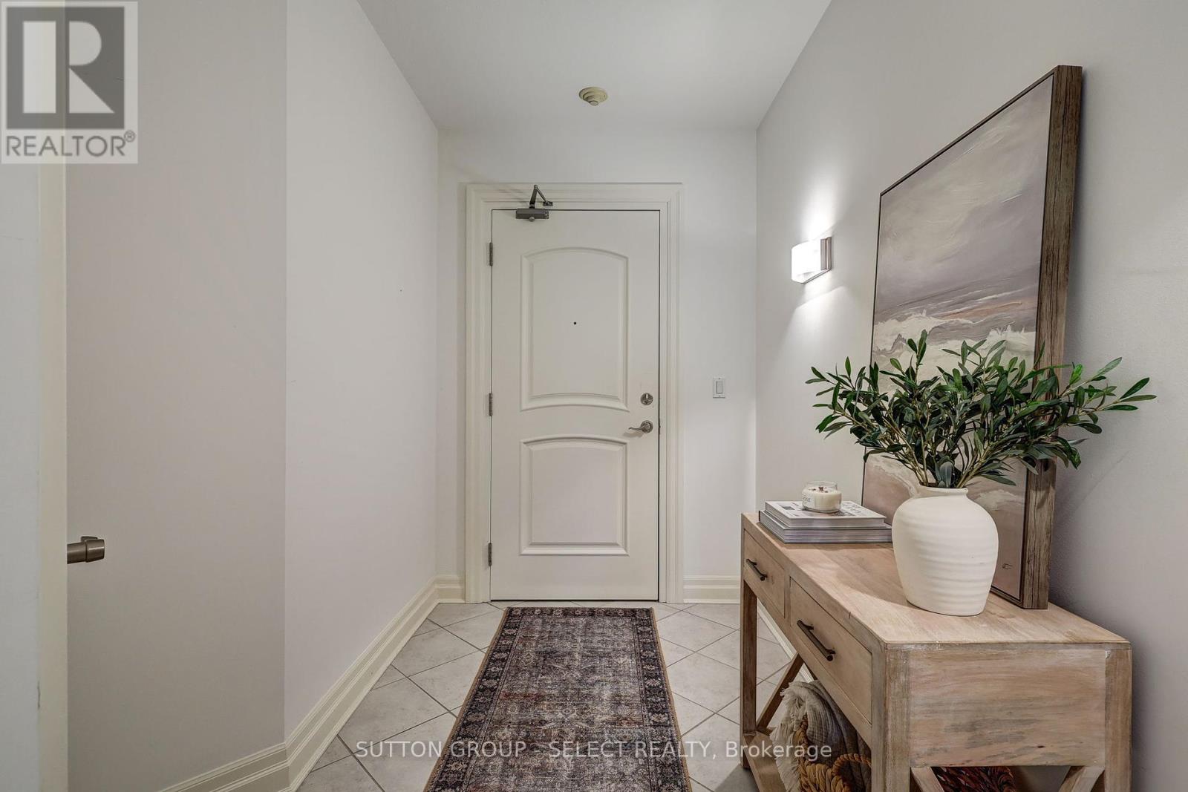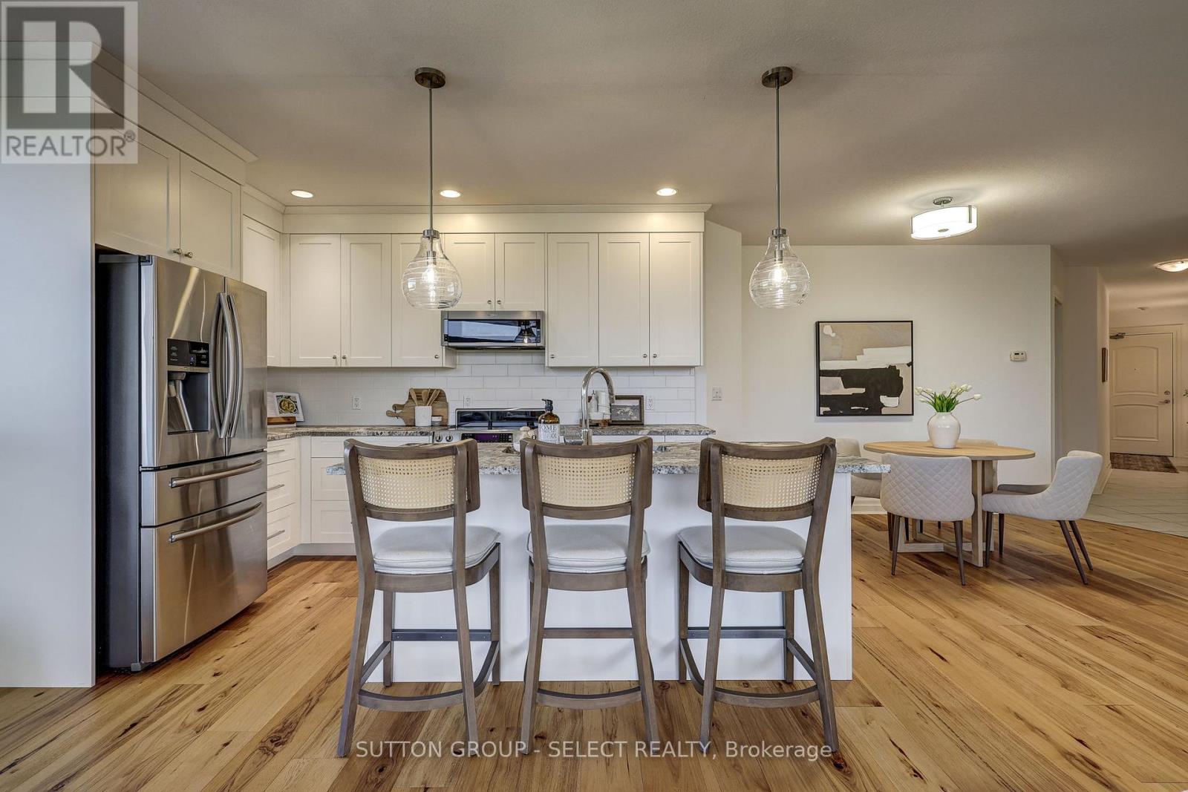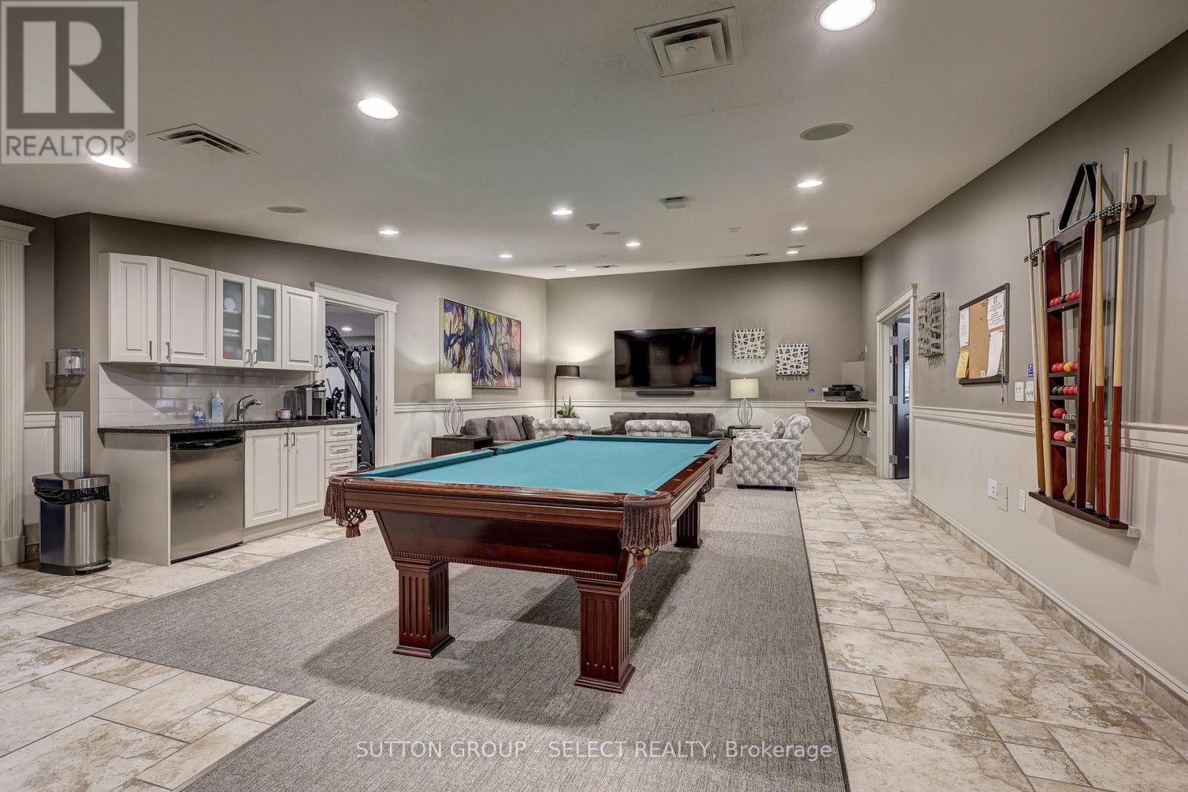806 - 250 Pall Mall Street, London East (East F), Ontario N6A 6K3 (28322966)
806 - 250 Pall Mall Street London East (East F), Ontario N6A 6K3
$484,750Maintenance, Heat, Electricity, Common Area Maintenance, Insurance, Water, Parking
$923.39 Monthly
Maintenance, Heat, Electricity, Common Area Maintenance, Insurance, Water, Parking
$923.39 MonthlyOffered in the prestigious Wellington park building. This "Kensington" floorplan, is an open-concept 1540 sq.ft. corner unit. Featuring a southwest facing wraparound balcony with a panoramic view of downtown London. New kitchen by Braam's custom cabinets, shaker cabinets to the ceiling, stone counters, and a subway tile backsplash. Hardwood floors professionally installed throughout (no carpet). Each spacious bedroom has a walk-in closet. The primary ensuite offers a separate jetted soaker tub and a glass shower. COndo fees are inclusive of utilities. This premium condo also comes with 2 owned secure parking space. Building amenities include a billiards' room, gym, library, guest suite, & theatre room. Visitor parking off Pall Mall behind the building. Spacious, move-in ready in a prime location. (id:46416)
Property Details
| MLS® Number | X12153126 |
| Property Type | Single Family |
| Community Name | East F |
| Community Features | Pet Restrictions |
| Features | Balcony, Carpet Free, In Suite Laundry |
| Parking Space Total | 2 |
| Structure | Porch |
Building
| Bathroom Total | 2 |
| Bedrooms Above Ground | 2 |
| Bedrooms Total | 2 |
| Age | 16 To 30 Years |
| Appliances | Dishwasher, Dryer, Microwave, Stove, Washer, Refrigerator |
| Cooling Type | Central Air Conditioning |
| Exterior Finish | Stucco |
| Heating Fuel | Natural Gas |
| Heating Type | Forced Air |
| Size Interior | 1400 - 1599 Sqft |
| Type | Apartment |
Parking
| Underground | |
| Garage | |
| Inside Entry |
Land
| Acreage | No |
Rooms
| Level | Type | Length | Width | Dimensions |
|---|---|---|---|---|
| Flat | Living Room | 6.3 m | 4.6 m | 6.3 m x 4.6 m |
| Flat | Dining Room | 3.04 m | 3.04 m | 3.04 m x 3.04 m |
| Flat | Kitchen | 3.6 m | 2.4 m | 3.6 m x 2.4 m |
| Flat | Primary Bedroom | 4.5 m | 4.3 m | 4.5 m x 4.3 m |
| Flat | Bedroom | 4.2 m | 3.9 m | 4.2 m x 3.9 m |
https://www.realtor.ca/real-estate/28322966/806-250-pall-mall-street-london-east-east-f-east-f
Interested?
Contact us for more information
Contact me
Resources
About me
Yvonne Steer, Elgin Realty Limited, Brokerage - St. Thomas Real Estate Agent
© 2024 YvonneSteer.ca- All rights reserved | Made with ❤️ by Jet Branding






































