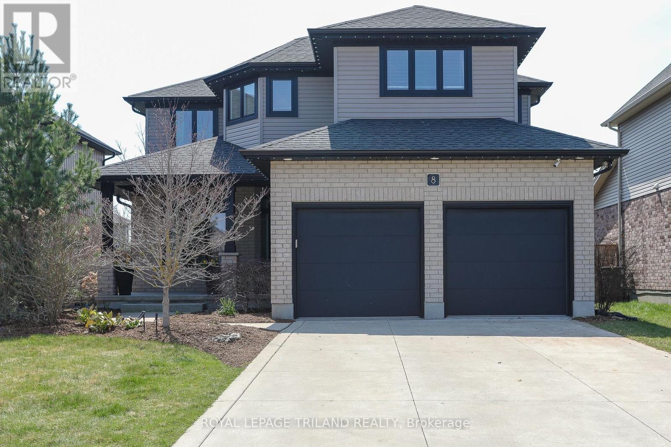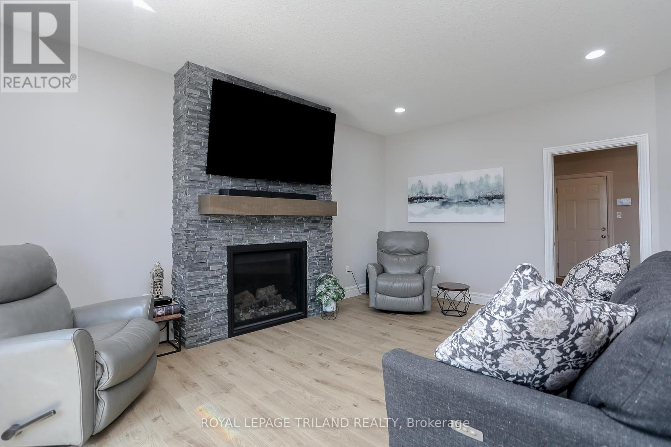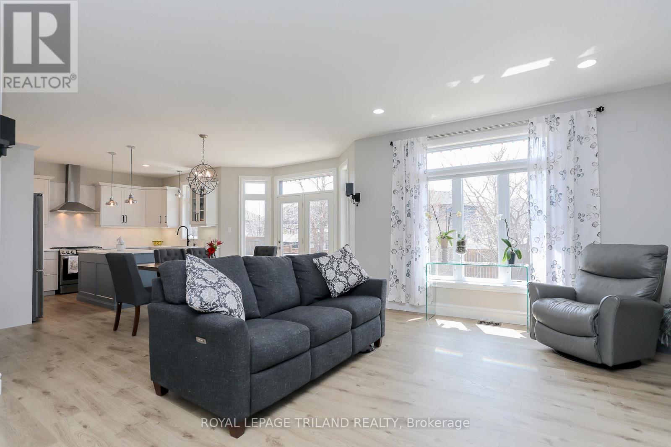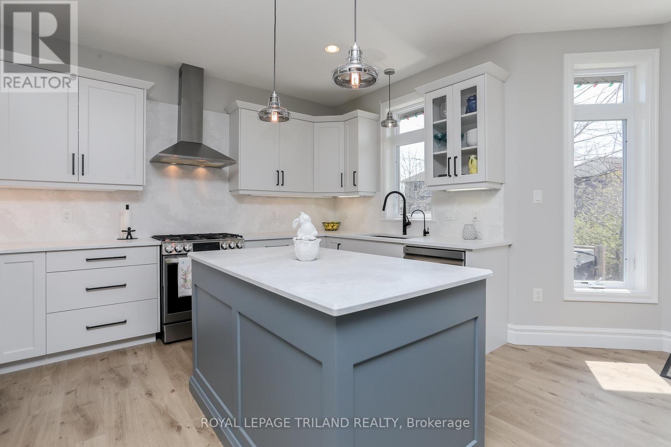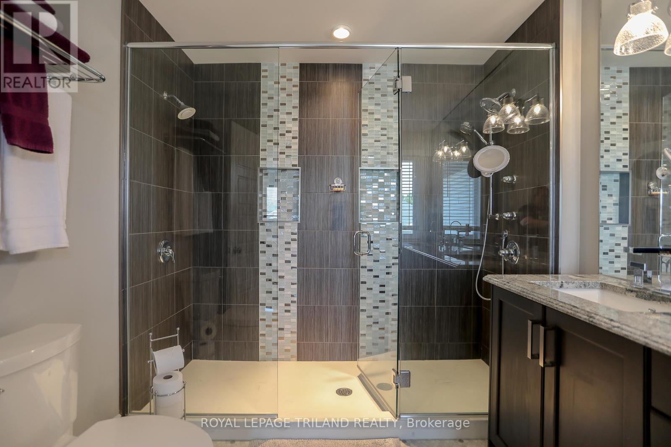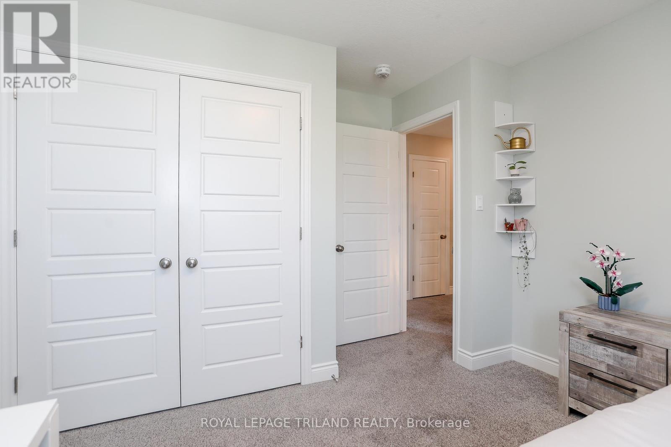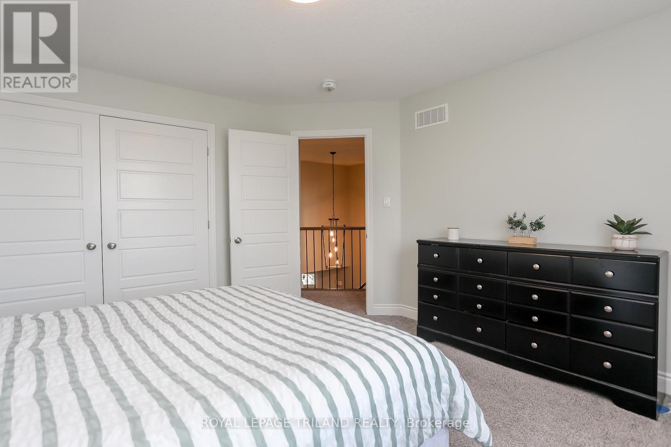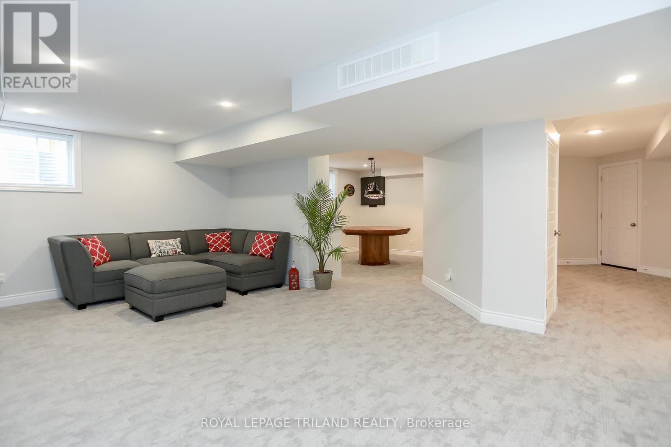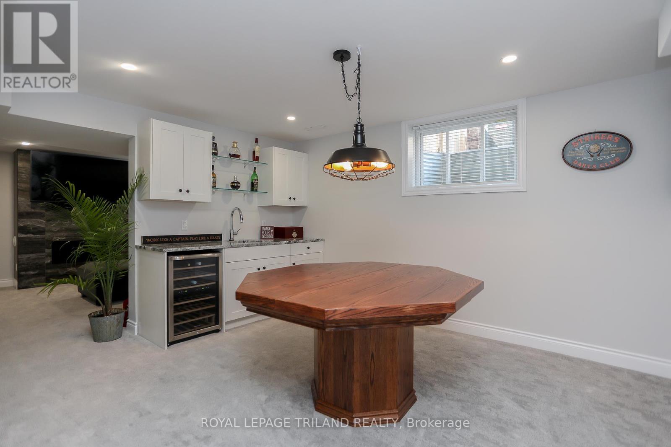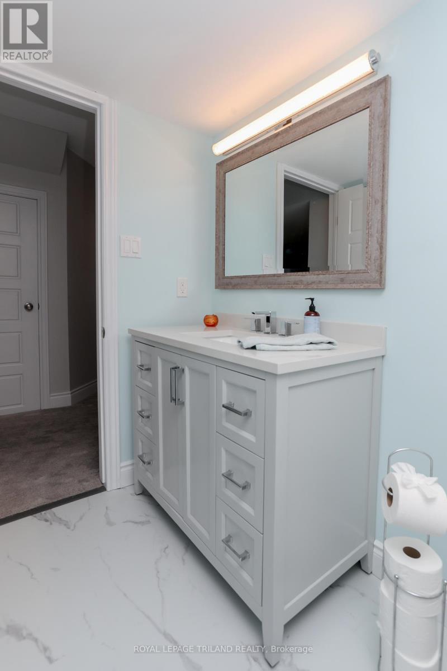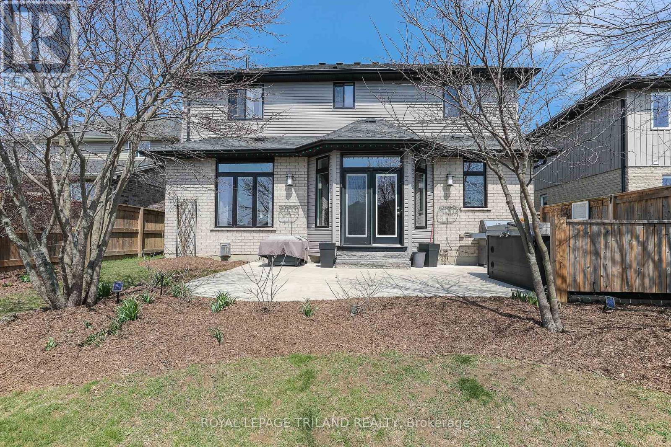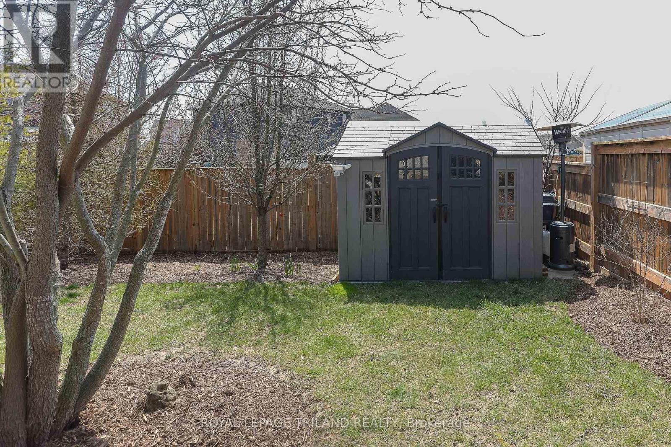8 Oakmont Street, St. Thomas, Ontario N5R 0G2 (28214027)
8 Oakmont Street St. Thomas, Ontario N5R 0G2
$890,000
Step inside this beautifully updated home where style meets functionality! The brand-new kitchen is an absolute showstopper, featuring a sleek waterfall backsplash, high cupboards for added storage, and a modern open-concept design that flows effortlessly into the dining and living spaces. New flooring spans the entire main floor and basement, and fresh paint throughout brings a bright, clean feel.The main floor also offers a private home office, convenient 2-piece bathroom, laundry room, and easy access to the attached garage. Patio doors off the living area lead to a private backyard oasis with a concrete patioperfect for relaxing or entertaining.Upstairs, you'll find three spacious bedrooms and a 4-piece bathroom, plus a luxurious primary suite complete with a spa-like ensuite and an expansive walk-in closet.The fully finished basement expands your living space with a daylight bedroom and large closet, a 3-piece bathroom, a rec room, and a separate games roomperfect for movie nights, kids hangouts, or hosting guests.Move-in ready and designed with comfort and style in mindthis home truly has it all! (id:46416)
Property Details
| MLS® Number | X12103387 |
| Property Type | Single Family |
| Community Name | SW |
| Amenities Near By | Park, Public Transit |
| Community Features | School Bus |
| Features | Level, Sump Pump |
| Parking Space Total | 6 |
| Structure | Patio(s), Porch |
Building
| Bathroom Total | 4 |
| Bedrooms Above Ground | 4 |
| Bedrooms Below Ground | 1 |
| Bedrooms Total | 5 |
| Age | 6 To 15 Years |
| Amenities | Fireplace(s) |
| Appliances | Garage Door Opener Remote(s), Water Meter, Dishwasher, Dryer, Stove, Water Heater, Washer, Refrigerator |
| Basement Development | Finished |
| Basement Type | Full (finished) |
| Construction Style Attachment | Detached |
| Cooling Type | Central Air Conditioning |
| Exterior Finish | Brick, Vinyl Siding |
| Fireplace Present | Yes |
| Fireplace Total | 2 |
| Foundation Type | Poured Concrete |
| Half Bath Total | 1 |
| Heating Fuel | Natural Gas |
| Heating Type | Forced Air |
| Stories Total | 2 |
| Size Interior | 2000 - 2500 Sqft |
| Type | House |
| Utility Water | Municipal Water |
Parking
| Attached Garage | |
| Garage |
Land
| Acreage | No |
| Fence Type | Fenced Yard |
| Land Amenities | Park, Public Transit |
| Landscape Features | Landscaped |
| Sewer | Sanitary Sewer |
| Size Depth | 114 Ft ,9 In |
| Size Frontage | 49 Ft ,2 In |
| Size Irregular | 49.2 X 114.8 Ft ; 116.43ft X 47.31ft X 117.16ft X 49.40ft |
| Size Total Text | 49.2 X 114.8 Ft ; 116.43ft X 47.31ft X 117.16ft X 49.40ft|under 1/2 Acre |
| Zoning Description | R3a-6 |
Rooms
| Level | Type | Length | Width | Dimensions |
|---|---|---|---|---|
| Second Level | Primary Bedroom | 6.26 m | 3.57 m | 6.26 m x 3.57 m |
| Second Level | Bedroom 2 | 4.01 m | 3.92 m | 4.01 m x 3.92 m |
| Second Level | Bedroom 3 | 3.62 m | 3.41 m | 3.62 m x 3.41 m |
| Second Level | Bedroom 4 | 3.39 m | 3.14 m | 3.39 m x 3.14 m |
| Basement | Recreational, Games Room | 5.37 m | 6.36 m | 5.37 m x 6.36 m |
| Basement | Bedroom 5 | 4.08 m | 3.59 m | 4.08 m x 3.59 m |
| Basement | Other | 4.13 m | 3.45 m | 4.13 m x 3.45 m |
| Basement | Utility Room | 3.2 m | 3.25 m | 3.2 m x 3.25 m |
| Basement | Cold Room | 2.98 m | 4.58 m | 2.98 m x 4.58 m |
| Main Level | Foyer | 4.39 m | 2.29 m | 4.39 m x 2.29 m |
| Main Level | Living Room | 5.4 m | 4.69 m | 5.4 m x 4.69 m |
| Main Level | Dining Room | 5.01 m | 2.71 m | 5.01 m x 2.71 m |
| Main Level | Kitchen | 4.94 m | 3.42 m | 4.94 m x 3.42 m |
| Main Level | Pantry | 1.51 m | 3.32 m | 1.51 m x 3.32 m |
| Main Level | Office | 3.2 m | 3.3 m | 3.2 m x 3.3 m |
Utilities
| Cable | Available |
| Sewer | Installed |
https://www.realtor.ca/real-estate/28214027/8-oakmont-street-st-thomas-sw
Interested?
Contact us for more information

Ainslee Tracey
Broker
https://www.isellstthomas.com/
https://www.facebook.com/ISellStThomas
https://twitter.com/ISELLStThomas
https://www.linkedin.com/in/isellstthomas/

Contact me
Resources
About me
Yvonne Steer, Elgin Realty Limited, Brokerage - St. Thomas Real Estate Agent
© 2024 YvonneSteer.ca- All rights reserved | Made with ❤️ by Jet Branding
