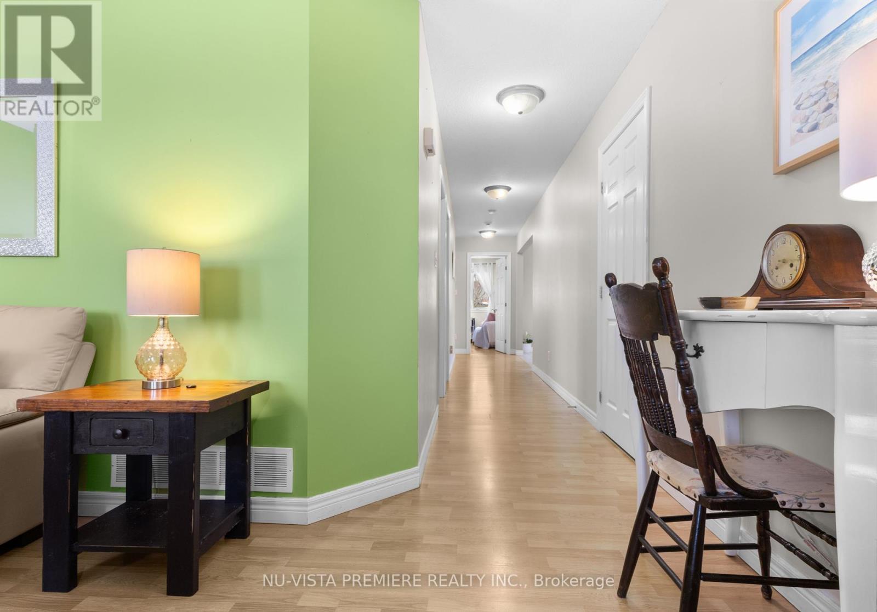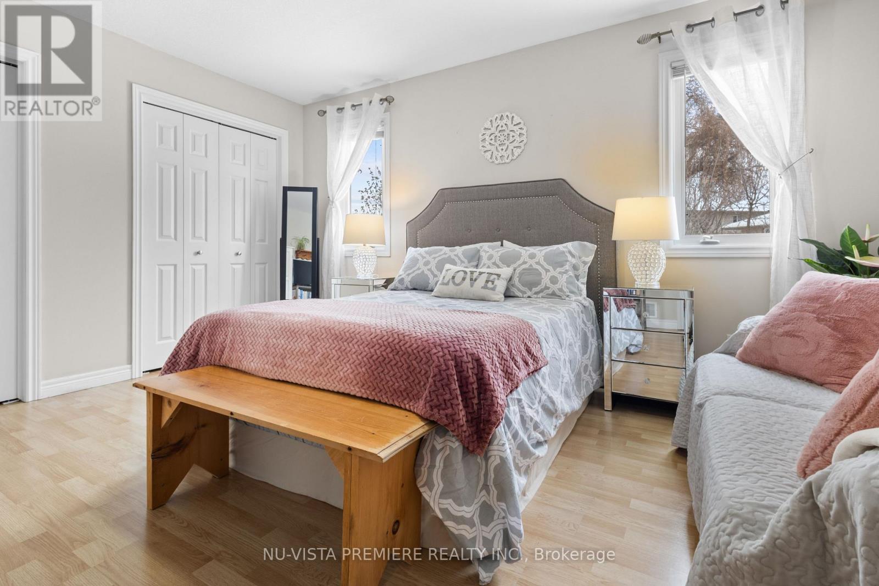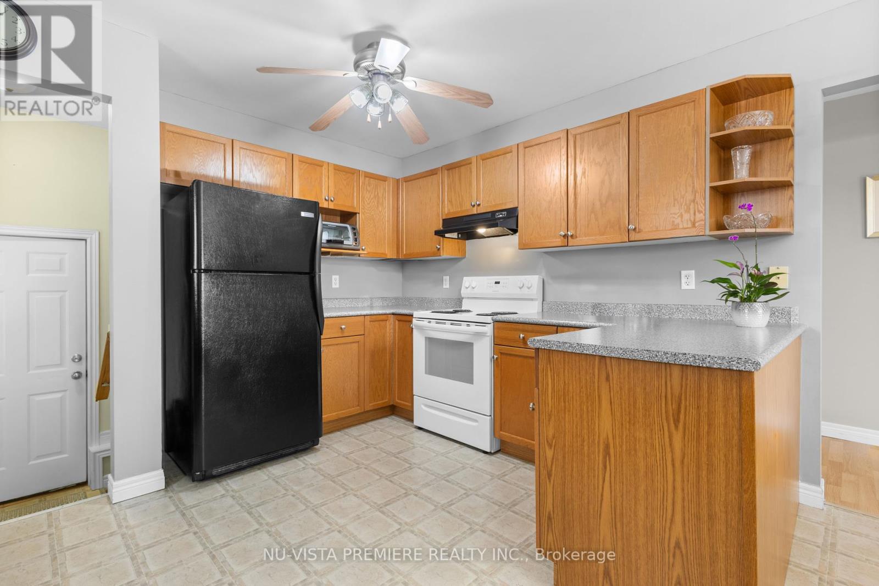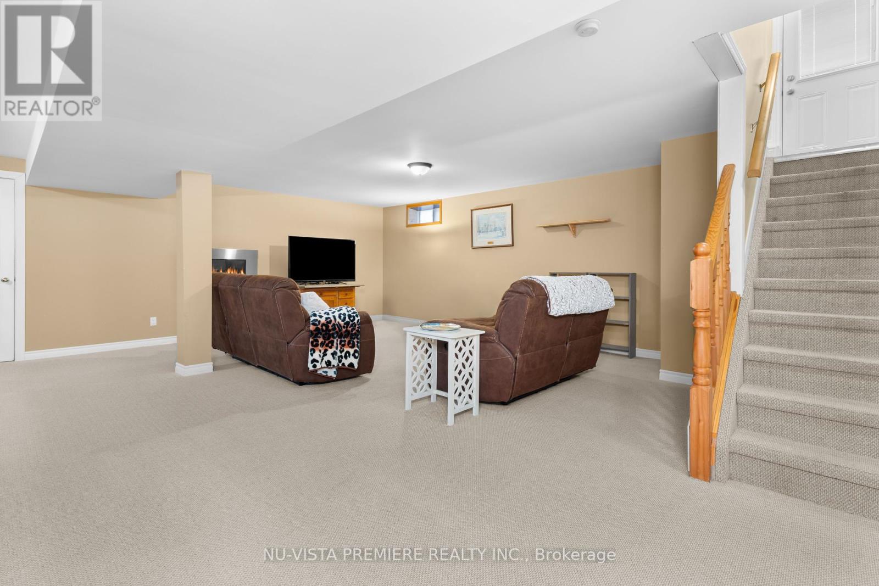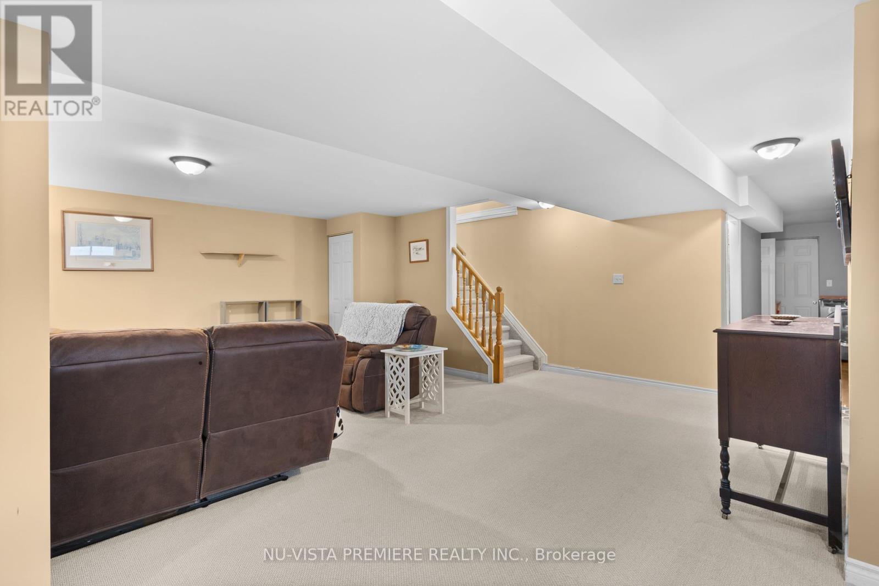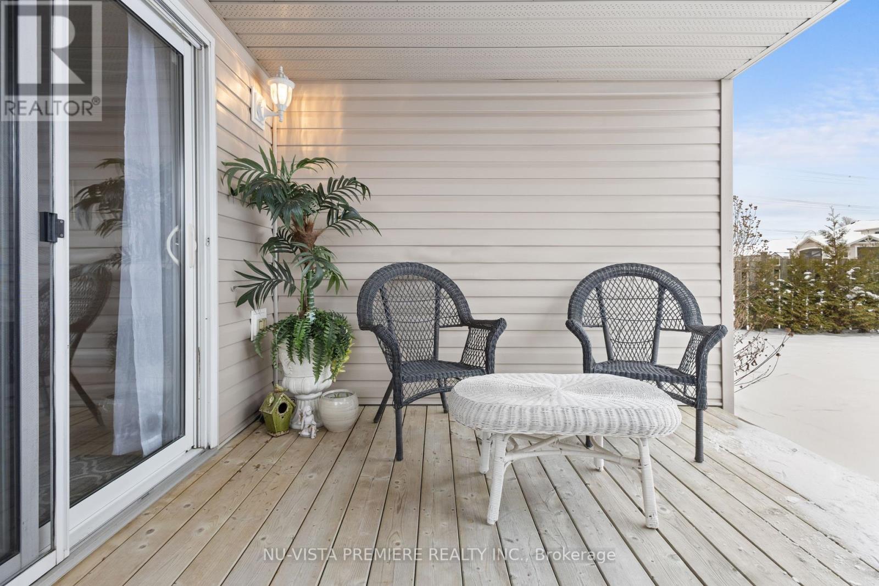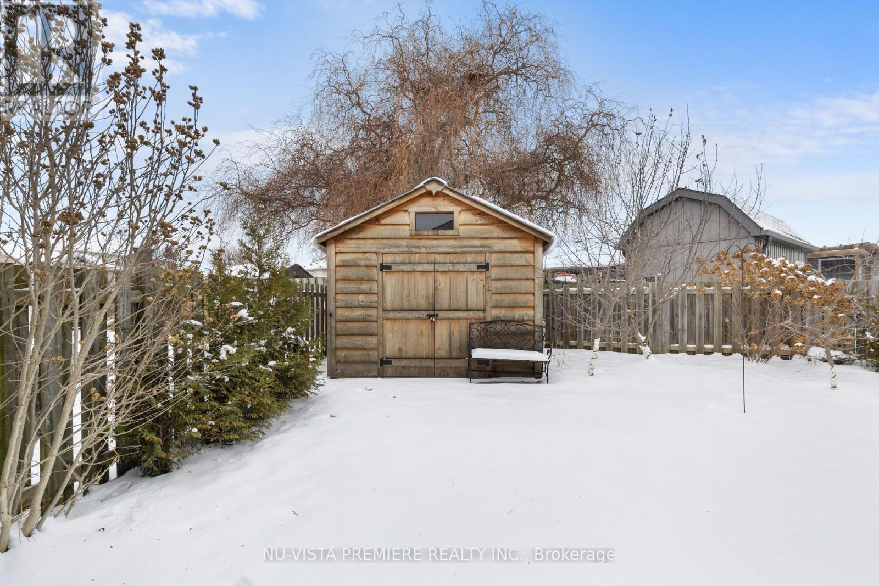8 Linden Lane, St. Thomas, Ontario N5P 4M4 (27802432)
8 Linden Lane St. Thomas, Ontario N5P 4M4
$609,000
Bigger than it looks and priced to sell, with a total of 2120 square feet of living space including finished basement, this one is a must see! Discover the perfect blend of comfort and modern living in this perfectly laid out 3 plus 1 bedroom, 2-bathroom bungalow, nestled in a serene cul-de-sac in one of the nicest neighborhoods in St. Thomas. This home is an ideal sanctuary for families, retirees, or anyone just seeking a peaceful retreat, while still being close to all amenities. Starting on the main level you will love the a large living room as well as the open-concept kitchen and dining area which provides a welcoming space for family meals and entertaining guests, full bath, and 3 good sized bedrooms with the primary bedroom featuring double closets for extra storage. Enjoy direct access from the kitchen/dining area to the beautiful covered back deck via sliding doors, perfect for enjoying your morning coffee or evening gatherings and BBQ's. You will love the privacy and security of the fully fenced back yard, with plenty of storage space in the NEW 10 x 12 garden shed with high ceilings. Venture downstairs to the fully finished basement offering a large rec room/family room as well as a separate bonus room that could be used as a home office, play room, guest suite, or 4th bedroom. The basement bathroom has been recently renovated and features a brand-new large walk-in shower for added convenience. This delightful bungalow boasts a single-car garage with lots of shelving and a double wide laneway, ensuring plenty of parking space for your vehicles and guests. Additional features and recent updates include new gas furnace (2019), newer owned hot water tank (less than 3 yrs), newer washer and dryer (2 yrs), asphalt shingled roof (2018), and newer stove (2 yrs). This lovely bungalow is a rare find and ready for its new owners. Act quickly, this gem won't last long! (id:46416)
Property Details
| MLS® Number | X11923551 |
| Property Type | Single Family |
| Community Name | St. Thomas |
| Features | Irregular Lot Size, Flat Site |
| Parking Space Total | 5 |
| Structure | Shed |
Building
| Bathroom Total | 2 |
| Bedrooms Above Ground | 3 |
| Bedrooms Below Ground | 1 |
| Bedrooms Total | 4 |
| Appliances | Water Heater, Dishwasher, Dryer, Freezer, Refrigerator, Stove, Washer, Window Coverings |
| Architectural Style | Bungalow |
| Basement Development | Finished |
| Basement Type | Full (finished) |
| Construction Style Attachment | Detached |
| Cooling Type | Central Air Conditioning |
| Exterior Finish | Brick, Vinyl Siding |
| Fireplace Present | Yes |
| Foundation Type | Poured Concrete |
| Heating Fuel | Natural Gas |
| Heating Type | Forced Air |
| Stories Total | 1 |
| Type | House |
| Utility Water | Municipal Water |
Parking
| Attached Garage |
Land
| Acreage | No |
| Sewer | Sanitary Sewer |
| Size Depth | 106 Ft ,10 In |
| Size Frontage | 39 Ft ,6 In |
| Size Irregular | 39.5 X 106.9 Ft |
| Size Total Text | 39.5 X 106.9 Ft |
| Zoning Description | R3-63 |
Rooms
| Level | Type | Length | Width | Dimensions |
|---|---|---|---|---|
| Basement | Laundry Room | 3.24 m | 3.55 m | 3.24 m x 3.55 m |
| Basement | Utility Room | 4.75 m | 1.55 m | 4.75 m x 1.55 m |
| Basement | Family Room | 9 m | 8.42 m | 9 m x 8.42 m |
| Basement | Bedroom 4 | 2.93 m | 4.96 m | 2.93 m x 4.96 m |
| Basement | Bathroom | 4.3 m | 2.18 m | 4.3 m x 2.18 m |
| Main Level | Family Room | 3.98 m | 4.96 m | 3.98 m x 4.96 m |
| Main Level | Bedroom | 3.7 m | 4.8 m | 3.7 m x 4.8 m |
| Main Level | Bedroom 2 | 2.74 m | 3.69 m | 2.74 m x 3.69 m |
| Main Level | Bedroom 3 | 2.88 m | 3.69 m | 2.88 m x 3.69 m |
| Main Level | Dining Room | 3.29 m | 3.36 m | 3.29 m x 3.36 m |
| Main Level | Kitchen | 3.12 m | 4.18 m | 3.12 m x 4.18 m |
| Main Level | Bathroom | 1.57 m | 2.92 m | 1.57 m x 2.92 m |
https://www.realtor.ca/real-estate/27802432/8-linden-lane-st-thomas-st-thomas
Interested?
Contact us for more information
Contact me
Resources
About me
Yvonne Steer, Elgin Realty Limited, Brokerage - St. Thomas Real Estate Agent
© 2024 YvonneSteer.ca- All rights reserved | Made with ❤️ by Jet Branding




