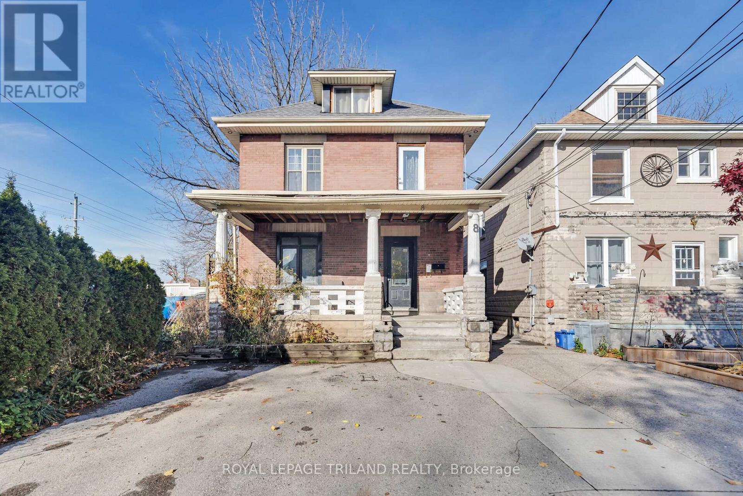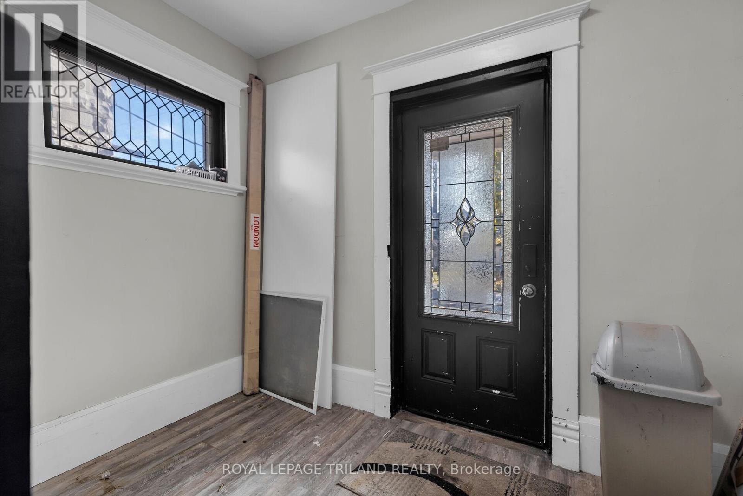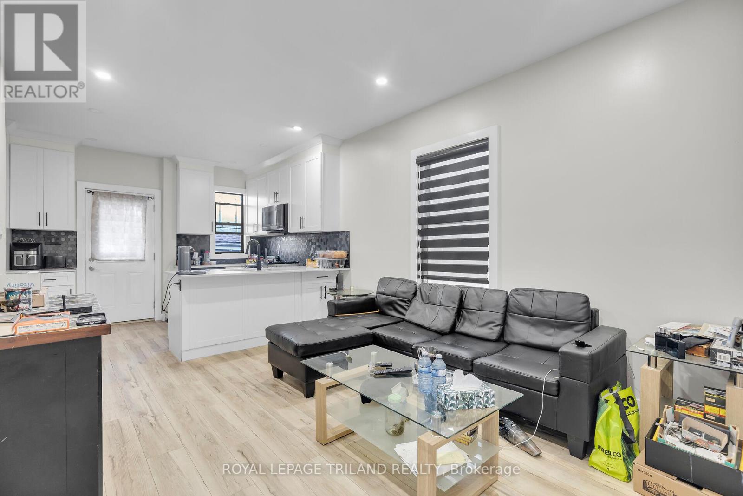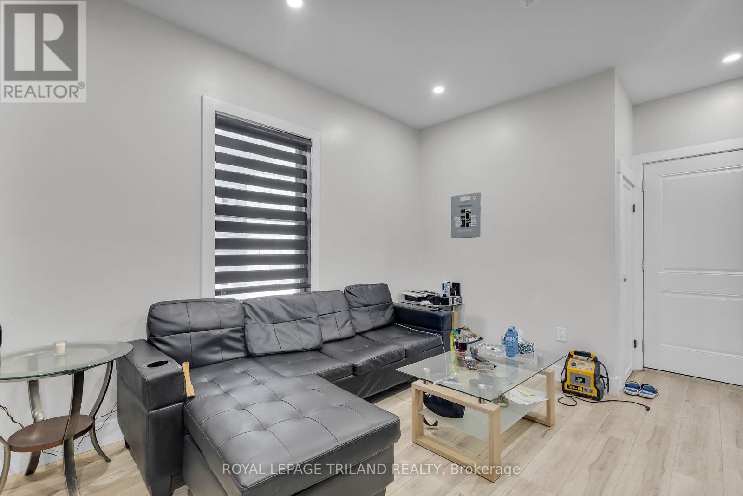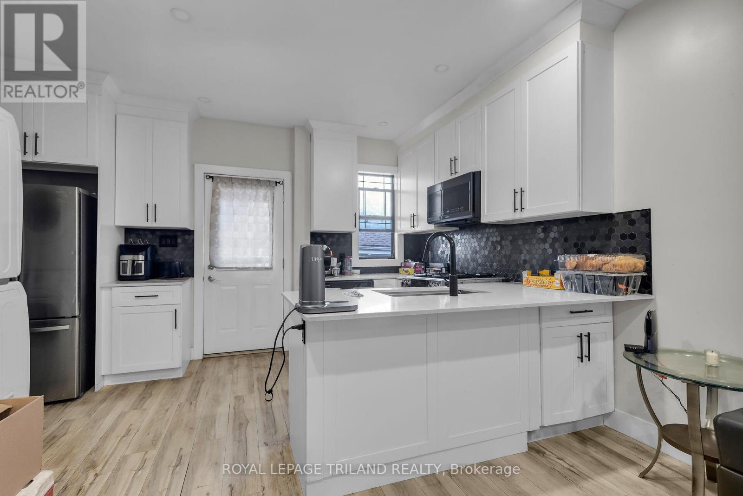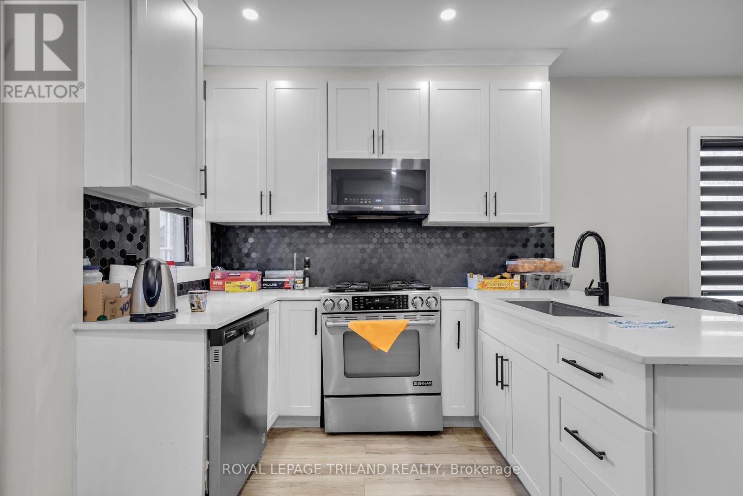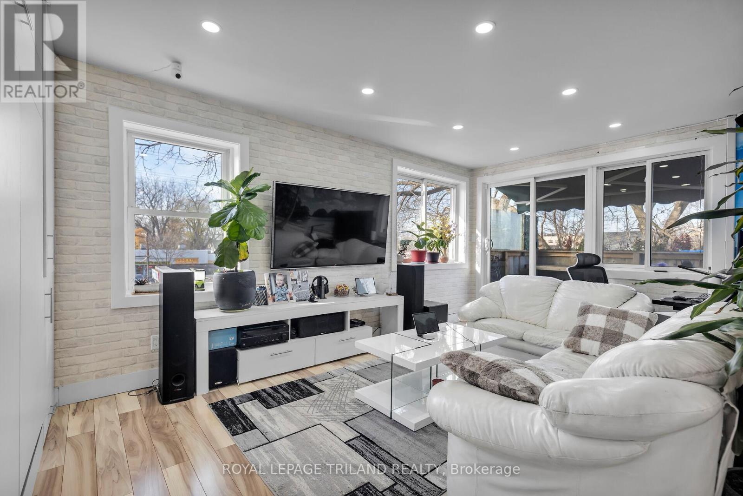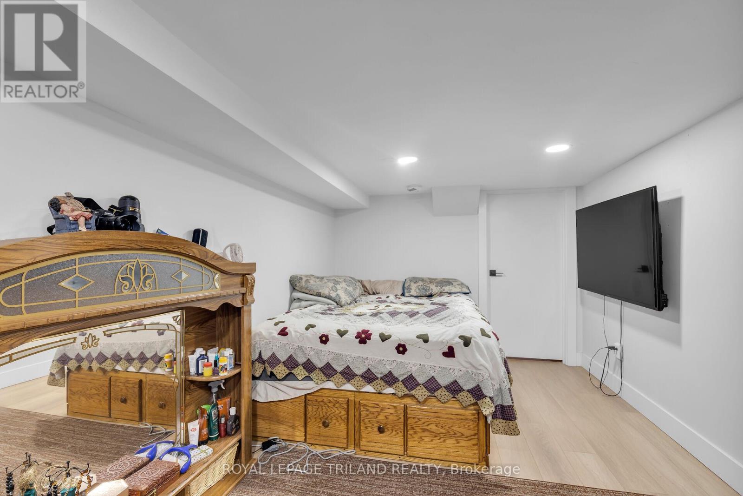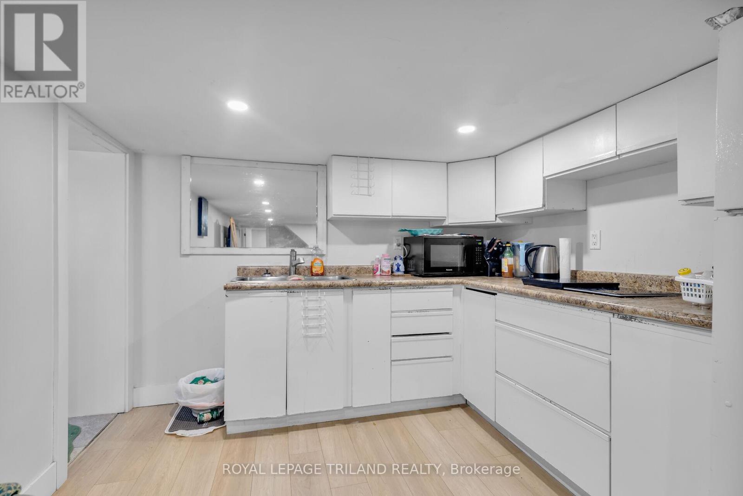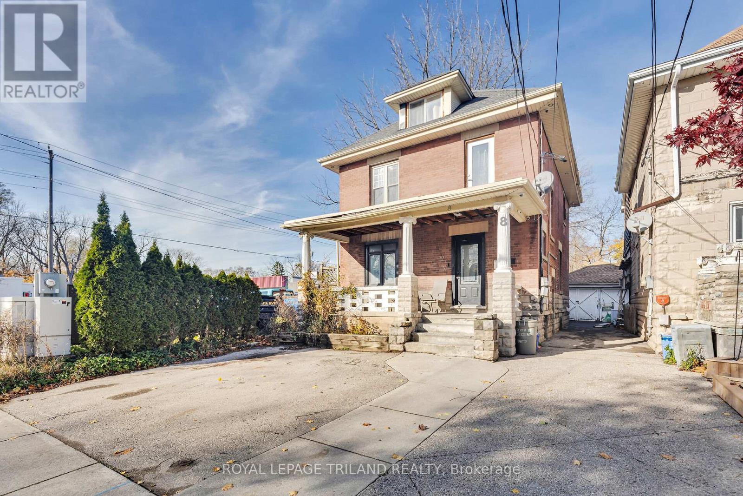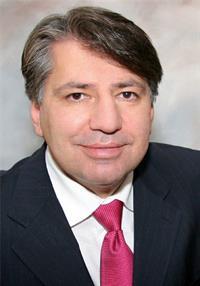8 Bruce Street, London, Ontario N6C 1G4 (27976546)
8 Bruce Street London, Ontario N6C 1G4
$699,000
This property is located in a great location, just a short drive to Downtown London, Springbank park and Wortley Village. It is also on a direct Bus route to Western University and close to shopping and fine restaurants. This rental property has excellent income, with the main floor tenants paying $2500, upper unit paying $1500 and the lower level paying $1200. Many recent updates on all 3 levels. All 3 units have their own laundry. There is parking in the front. The backyard is fenced and the upper floor tenant has a deck and a loft with a bedroom/den. (id:46416)
Property Details
| MLS® Number | X11998732 |
| Property Type | Multi-family |
| Community Name | South F |
| Amenities Near By | Public Transit, Schools |
| Community Features | School Bus |
| Features | Flat Site |
| Parking Space Total | 2 |
| Structure | Deck, Porch |
Building
| Bathroom Total | 3 |
| Bedrooms Above Ground | 4 |
| Bedrooms Below Ground | 1 |
| Bedrooms Total | 5 |
| Age | 100+ Years |
| Amenities | Separate Electricity Meters |
| Basement Features | Apartment In Basement |
| Basement Type | N/a |
| Cooling Type | Central Air Conditioning |
| Exterior Finish | Brick |
| Fire Protection | Smoke Detectors |
| Foundation Type | Block |
| Heating Fuel | Natural Gas |
| Heating Type | Forced Air |
| Stories Total | 2 |
| Size Interior | 2000 - 2500 Sqft |
| Type | Duplex |
| Utility Water | Municipal Water |
Parking
| No Garage |
Land
| Acreage | No |
| Land Amenities | Public Transit, Schools |
| Sewer | Sanitary Sewer |
| Size Depth | 108 Ft ,1 In |
| Size Frontage | 30 Ft ,1 In |
| Size Irregular | 30.1 X 108.1 Ft |
| Size Total Text | 30.1 X 108.1 Ft |
| Zoning Description | Ac |
Rooms
| Level | Type | Length | Width | Dimensions |
|---|---|---|---|---|
| Second Level | Family Room | 5.3 m | 3.2 m | 5.3 m x 3.2 m |
| Second Level | Kitchen | 3.2 m | 3.2 m | 3.2 m x 3.2 m |
| Second Level | Primary Bedroom | 5.5 m | 2.6 m | 5.5 m x 2.6 m |
| Second Level | Bedroom 2 | 4.4 m | 3.6 m | 4.4 m x 3.6 m |
| Second Level | Den | 4.9 m | 3.2 m | 4.9 m x 3.2 m |
| Basement | Kitchen | 3.1 m | 2.9 m | 3.1 m x 2.9 m |
| Basement | Bedroom | 5.2 m | 2.9 m | 5.2 m x 2.9 m |
| Basement | Kitchen | 3.8 m | 2.9 m | 3.8 m x 2.9 m |
| Ground Level | Living Room | 3.9 m | 3.3 m | 3.9 m x 3.3 m |
| Ground Level | Kitchen | 4.3 m | 2.9 m | 4.3 m x 2.9 m |
| Ground Level | Bedroom | 3.2 m | 2.9 m | 3.2 m x 2.9 m |
| Ground Level | Bedroom 2 | 3.4 m | 3.4 m | 3.4 m x 3.4 m |
Utilities
| Cable | Installed |
| Sewer | Installed |
https://www.realtor.ca/real-estate/27976546/8-bruce-street-london-south-f
Interested?
Contact us for more information
Contact me
Resources
About me
Yvonne Steer, Elgin Realty Limited, Brokerage - St. Thomas Real Estate Agent
© 2024 YvonneSteer.ca- All rights reserved | Made with ❤️ by Jet Branding
