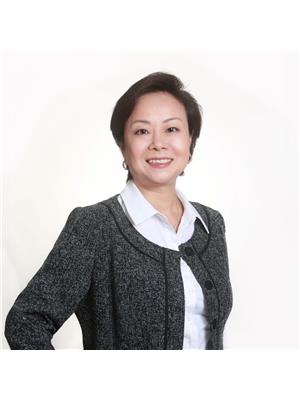79 Mendip Crescent, London South (South Y), Ontario N6E 1H2 (28611063)
79 Mendip Crescent London South (South Y), Ontario N6E 1H2
$649,900
Larger than it looks! This light-filled 4-level side-split has everything you are looking for. Boasting a large custom kitchen / great room on the main floor overlooking the sunroom which leads to your own backyard oasis, it is perfect for entertaining or spacious enough for a growing family. The master bedroom features built-in cabinetry, a gas fireplace, and a spa-like ensuite highlighted by a jetted tub. The private, fenced yard is beautifully landscaped with mature trees and bushes. Also offers a heated in-ground pool and flagstone sundeck making it the perfect spot to relax while enjoying out door activities. Close to shopping, great schools, and easy access to the 401. Don't miss your chance to call this home! Call now to book your showing! (id:46416)
Property Details
| MLS® Number | X12287557 |
| Property Type | Single Family |
| Community Name | South Y |
| Amenities Near By | Hospital, Park, Place Of Worship, Public Transit |
| Community Features | Community Centre |
| Parking Space Total | 5 |
| Pool Type | Inground Pool |
| Structure | Patio(s), Deck |
Building
| Bathroom Total | 2 |
| Bedrooms Above Ground | 3 |
| Bedrooms Below Ground | 1 |
| Bedrooms Total | 4 |
| Age | 51 To 99 Years |
| Amenities | Canopy, Fireplace(s) |
| Appliances | Dishwasher, Dryer, Freezer, Microwave, Stove, Washer, Refrigerator |
| Basement Development | Finished |
| Basement Type | Full (finished) |
| Construction Style Attachment | Detached |
| Construction Style Split Level | Sidesplit |
| Cooling Type | Central Air Conditioning |
| Exterior Finish | Vinyl Siding, Brick |
| Fireplace Present | Yes |
| Fireplace Total | 3 |
| Foundation Type | Concrete |
| Heating Fuel | Natural Gas |
| Heating Type | Forced Air |
| Size Interior | 1100 - 1500 Sqft |
| Type | House |
| Utility Water | Municipal Water |
Parking
| Attached Garage | |
| Garage |
Land
| Acreage | No |
| Fence Type | Fully Fenced, Fenced Yard |
| Land Amenities | Hospital, Park, Place Of Worship, Public Transit |
| Landscape Features | Landscaped |
| Sewer | Sanitary Sewer |
| Size Depth | 100 Ft |
| Size Frontage | 60 Ft |
| Size Irregular | 60 X 100 Ft |
| Size Total Text | 60 X 100 Ft|under 1/2 Acre |
| Zoning Description | R1-6 |
Rooms
| Level | Type | Length | Width | Dimensions |
|---|---|---|---|---|
| Second Level | Other | 3 m | 3.5 m | 3 m x 3.5 m |
| Second Level | Bedroom | 3.35 m | 2.92 m | 3.35 m x 2.92 m |
| Second Level | Bedroom | 3.17 m | 2.74 m | 3.17 m x 2.74 m |
| Second Level | Bedroom | 3.45 m | 2.06 m | 3.45 m x 2.06 m |
| Basement | Family Room | 5.66 m | 3.23 m | 5.66 m x 3.23 m |
| Basement | Laundry Room | 3.73 m | 2.01 m | 3.73 m x 2.01 m |
| Basement | Other | 4.04 m | 3.58 m | 4.04 m x 3.58 m |
| Basement | Other | 4.9 m | 3.28 m | 4.9 m x 3.28 m |
| Lower Level | Bathroom | 3 m | 4 m | 3 m x 4 m |
| Lower Level | Primary Bedroom | 4.88 m | 3.66 m | 4.88 m x 3.66 m |
| Main Level | Foyer | 2.79 m | 2.39 m | 2.79 m x 2.39 m |
| Main Level | Living Room | 4.11 m | 4.01 m | 4.11 m x 4.01 m |
| Main Level | Other | 3.89 m | 2.95 m | 3.89 m x 2.95 m |
| Main Level | Kitchen | 3.89 m | 2.95 m | 3.89 m x 2.95 m |
| Main Level | Sunroom | 4 m | 5 m | 4 m x 5 m |
https://www.realtor.ca/real-estate/28611063/79-mendip-crescent-london-south-south-y-south-y
Interested?
Contact us for more information

Tudor Craciun
Salesperson
181 Commissioners Road West
London, Ontario N6J 1X9

Faisal Anwar
Salesperson
181 Commissioners Road West
London, Ontario N6J 1X9

Jie Dan
Broker of Record
www.londonhomesale.com/
181 Commissioners Road West
London, Ontario N6J 1X9
Contact me
Resources
About me
Yvonne Steer, Elgin Realty Limited, Brokerage - St. Thomas Real Estate Agent
© 2024 YvonneSteer.ca- All rights reserved | Made with ❤️ by Jet Branding






































