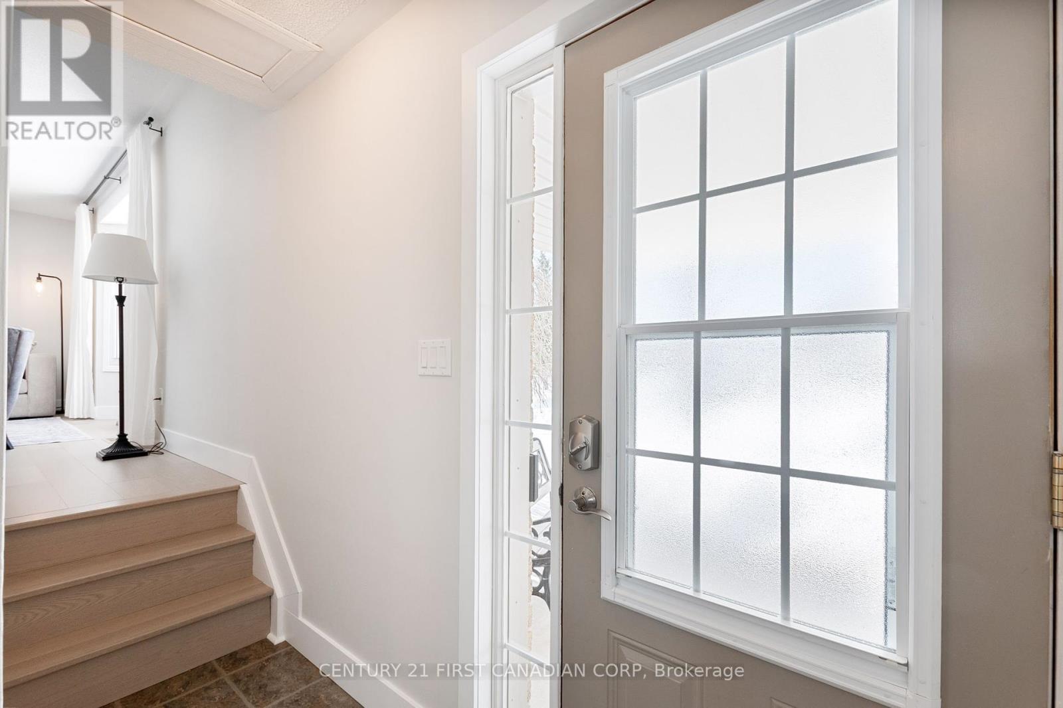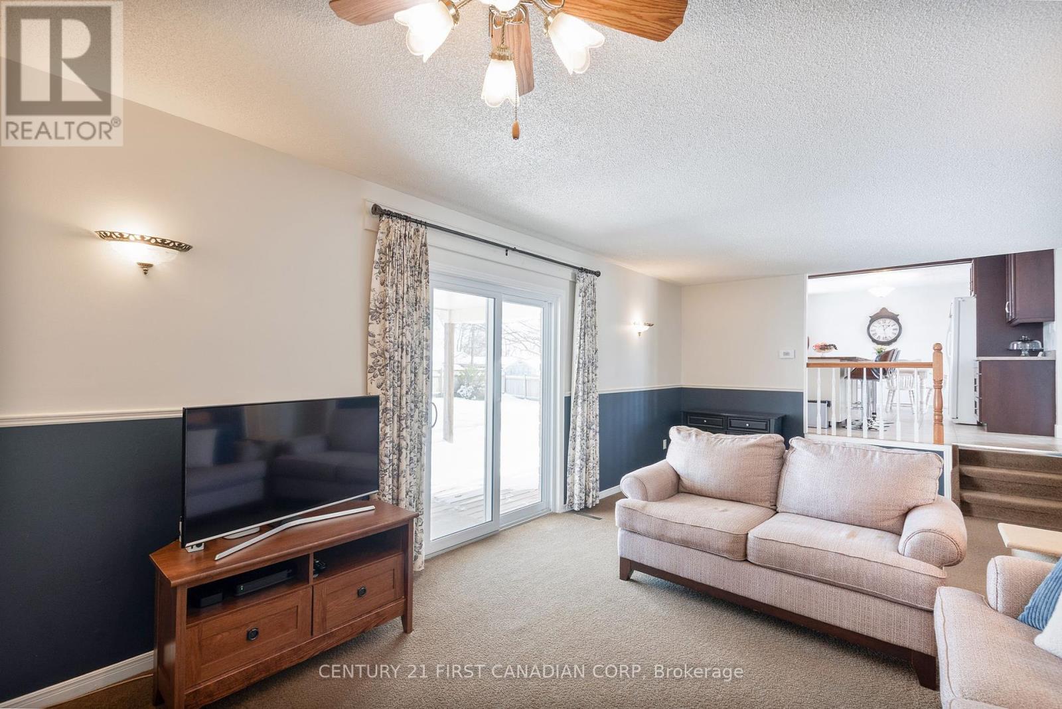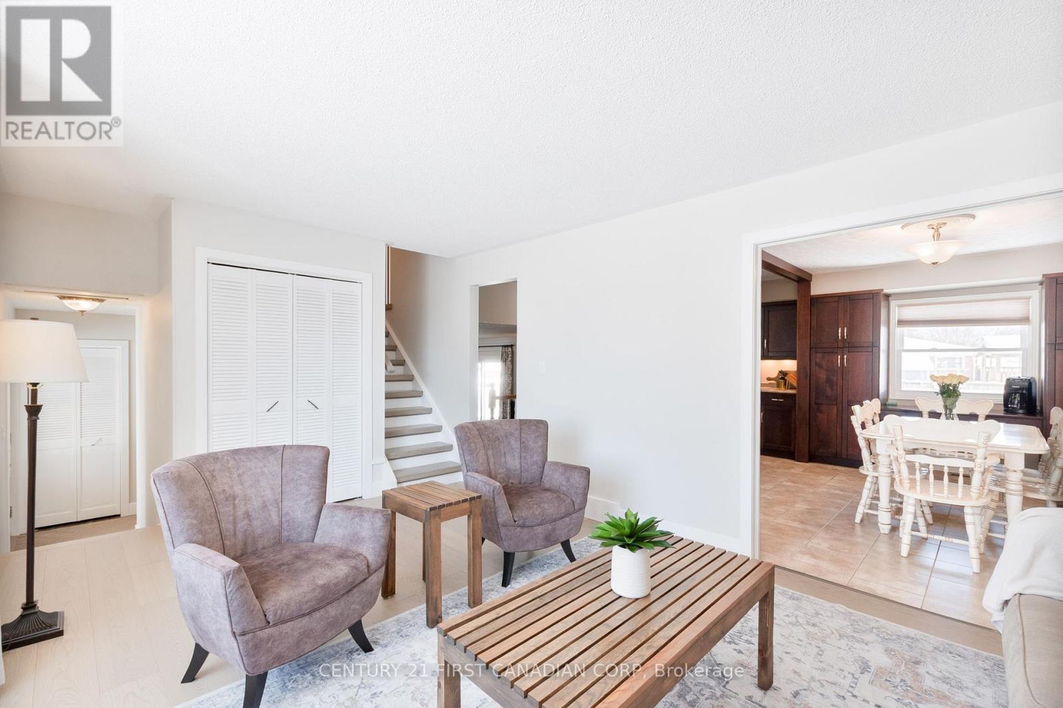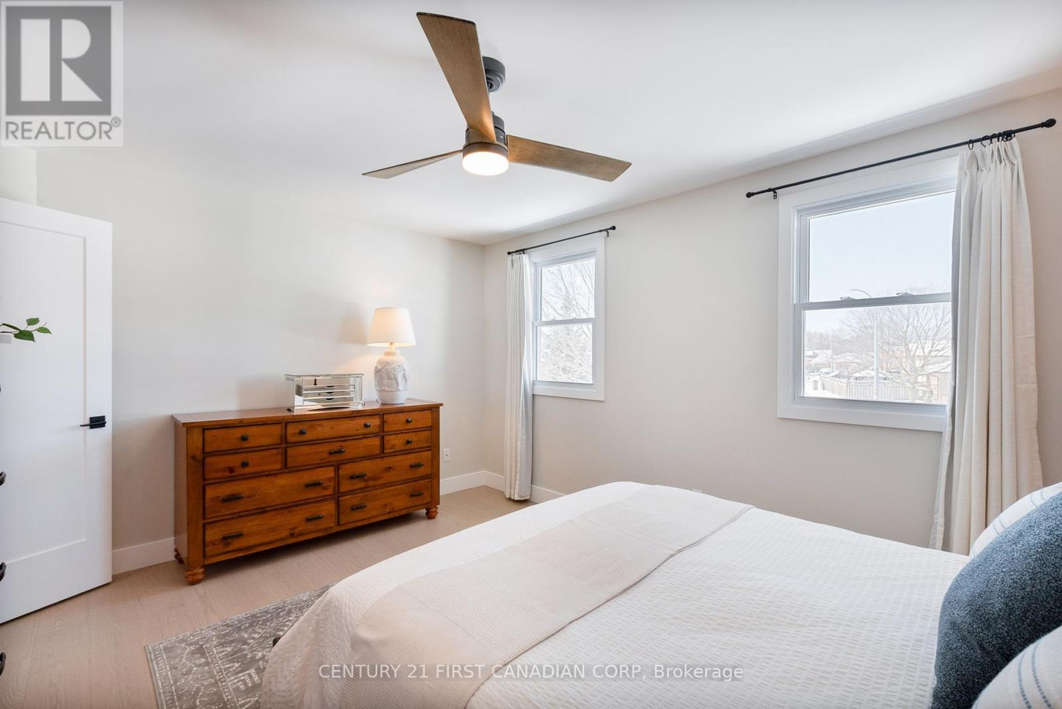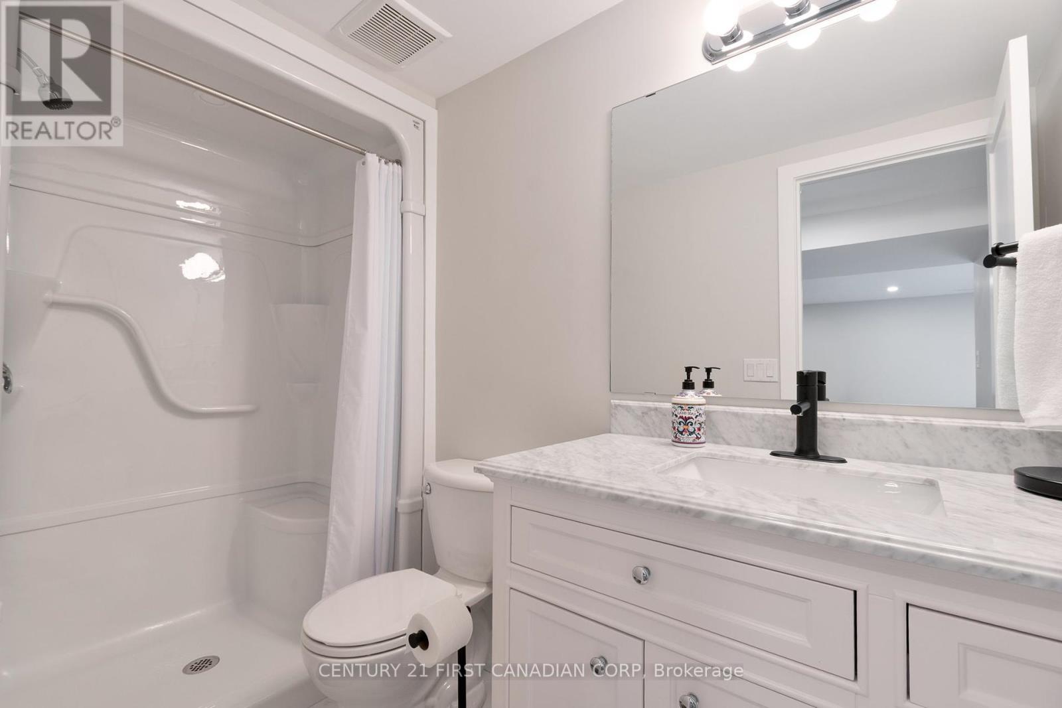79 Dufferin Street, Aylmer, Ontario N5H 2L9 (27935839)
79 Dufferin Street Aylmer, Ontario N5H 2L9
$649,000
Welcome to 79 Dufferin Street, Aylmer. This stunning two-story home has been thoughtfully updated and meticulously maintained. As you step inside, you are greeted by a bright and inviting living room which is perfect for relaxing or entertaining. The spacious kitchen and dining area feature custom cabinetry and an island with seating, which creates a functional space for the whole family. A separate family room with a cozy fireplace offers a warm retreat, with direct access to a large covered deck that overlooks the fully fenced backyard. Completely renovated in 2024, the second floor boasts a large primary bedroom with a walk-in closet. Two additional bedrooms, a beautifully updated 5-piece bathroom, and a spacious hallway complete this level. New engineered hardwood flooring has been installed throughout the upper level, stairs, and living room for a seamless look throughout. The fully finished basement, renovated in 2022, provides a spacious rec. room, perfect for unwinding or hosting guests. Youll also find a convenient 3-piece bathroom, an office space, a bright laundry room, and ample storage options. This home is situated on a pie shaped lot, offers parking for 4 vehicles, and has an attached garage with direct access to the house. Additional updates include furnace (2017), hot water heater which is owned (2018), shingles (2018), A/C unit (2024). This home combines comfort and functionality, offering a move-in-ready space for you and your family to enjoy for years to come! (id:46416)
Property Details
| MLS® Number | X11981165 |
| Property Type | Single Family |
| Community Name | Aylmer |
| Features | Irregular Lot Size, Flat Site |
| Parking Space Total | 5 |
| Structure | Deck, Porch, Shed |
Building
| Bathroom Total | 3 |
| Bedrooms Above Ground | 3 |
| Bedrooms Total | 3 |
| Amenities | Fireplace(s) |
| Appliances | Water Heater, Dishwasher, Dryer, Refrigerator, Stove, Washer |
| Basement Development | Partially Finished |
| Basement Type | Partial (partially Finished) |
| Construction Style Attachment | Detached |
| Cooling Type | Central Air Conditioning |
| Exterior Finish | Brick, Vinyl Siding |
| Fireplace Present | Yes |
| Foundation Type | Poured Concrete |
| Half Bath Total | 1 |
| Heating Fuel | Natural Gas |
| Heating Type | Forced Air |
| Stories Total | 2 |
| Type | House |
| Utility Water | Municipal Water |
Parking
| Attached Garage | |
| Garage |
Land
| Acreage | No |
| Landscape Features | Landscaped |
| Sewer | Sanitary Sewer |
| Size Depth | 103 Ft |
| Size Frontage | 41 Ft |
| Size Irregular | 41 X 103 Ft |
| Size Total Text | 41 X 103 Ft |
Rooms
| Level | Type | Length | Width | Dimensions |
|---|---|---|---|---|
| Second Level | Primary Bedroom | 3.53 m | 4.55 m | 3.53 m x 4.55 m |
| Second Level | Bedroom 2 | 2.97 m | 3.05 m | 2.97 m x 3.05 m |
| Second Level | Bedroom 3 | 2.97 m | 2.79 m | 2.97 m x 2.79 m |
| Second Level | Bathroom | 2.31 m | 3.02 m | 2.31 m x 3.02 m |
| Basement | Office | 1.24 m | 2.74 m | 1.24 m x 2.74 m |
| Basement | Laundry Room | 2.97 m | 2.13 m | 2.97 m x 2.13 m |
| Basement | Bathroom | 1.32 m | 2.74 m | 1.32 m x 2.74 m |
| Basement | Recreational, Games Room | 3.33 m | 5.84 m | 3.33 m x 5.84 m |
| Main Level | Kitchen | 3.05 m | 4.17 m | 3.05 m x 4.17 m |
| Main Level | Living Room | 3.56 m | 6.76 m | 3.56 m x 6.76 m |
| Main Level | Dining Room | 3.56 m | 2.74 m | 3.56 m x 2.74 m |
| Main Level | Family Room | 3.43 m | 5.21 m | 3.43 m x 5.21 m |
| Main Level | Bathroom | 1.37 m | 1.37 m | 1.37 m x 1.37 m |
https://www.realtor.ca/real-estate/27935839/79-dufferin-street-aylmer-aylmer
Interested?
Contact us for more information

Abe Knelsen
Salesperson
https://abe-knelsen.c21.ca/
https://www.facebook.com/AbeKnelsenRealtor/
Contact me
Resources
About me
Yvonne Steer, Elgin Realty Limited, Brokerage - St. Thomas Real Estate Agent
© 2024 YvonneSteer.ca- All rights reserved | Made with ❤️ by Jet Branding



