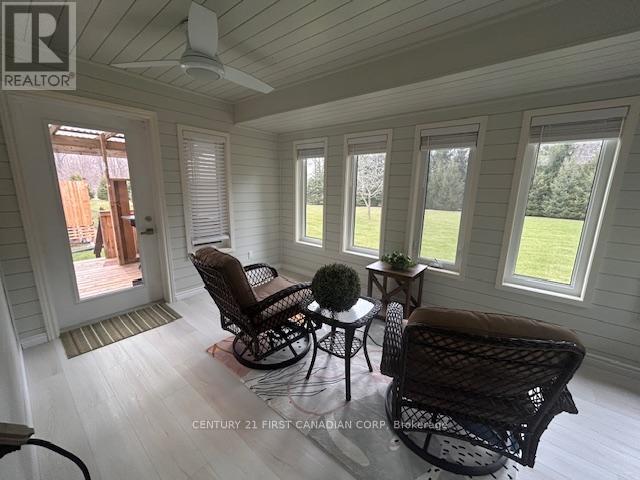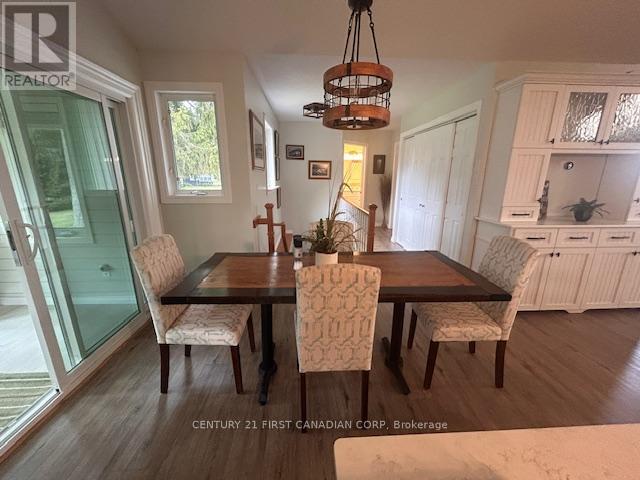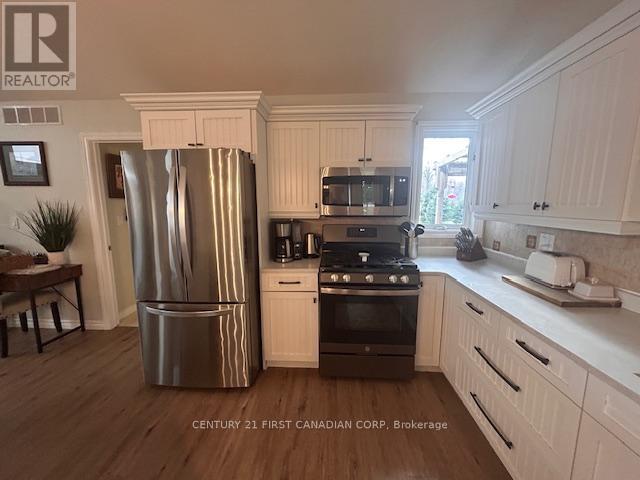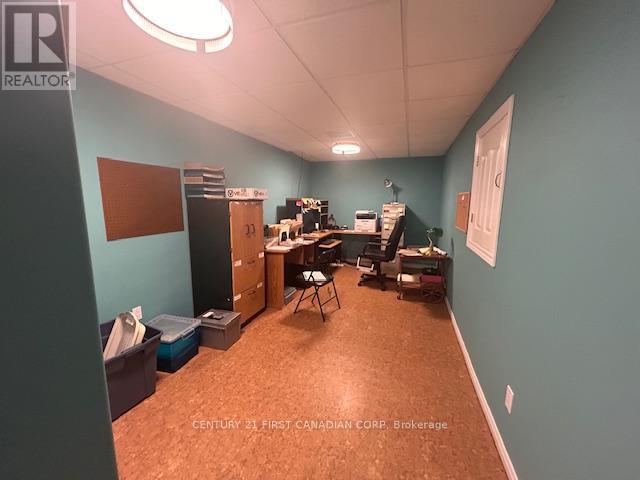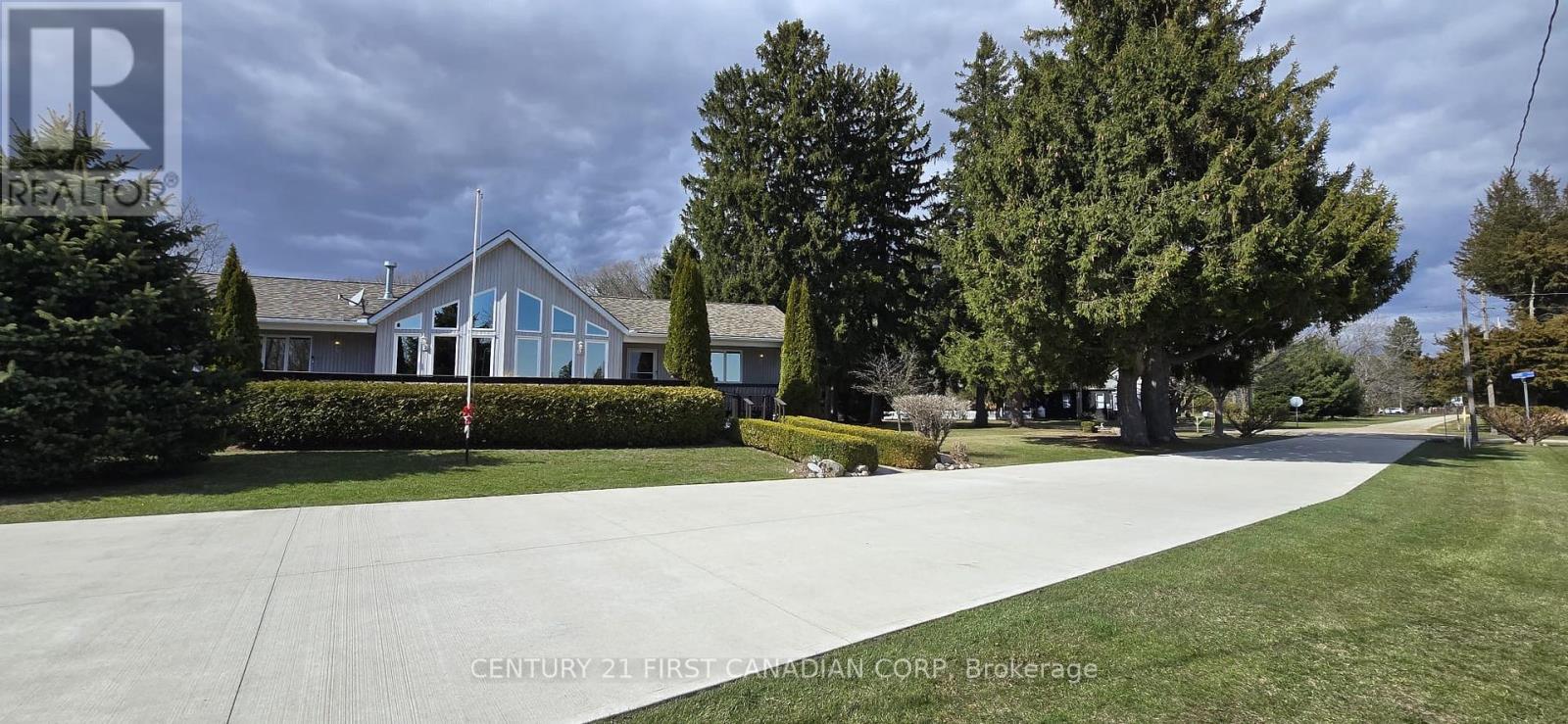7837 Erie Road, Dutton/Dunwich, Ontario N0L 2M0 (28174634)
7837 Erie Road Dutton/dunwich, Ontario N0L 2M0
$1,280,000
Welcome to 7837 Erie Road, a beautifully maintained 1665 sq. ft. one-floor home nestled on 2.596 acres in the charming and historic lakeside community of Tyrconnell, in Dutton/Dunwich, Elgin County. Offering stunning Lake Erie views and surrounded by tranquil farmland, this rare property blends comfort, accessibility, and country living at its finest. Featuring 2+2 bedrooms and 2 full bathrooms, this home is thoughtfully designed with open-concept living, soaring cathedral ceilings, and a cozy gas fireplace in the family room. The renovated kitchen (2024) boasts quartz countertops, a gas stove, and stainless steel appliances (2022). The sunroom was also fully updated in 2024 with stylish shiplap and insulation. The accessible layout includes 36 doors, ramps, and a zero-threshold walk-in shower in the ensuite, along with a heated bidet seat and walk-in closet. Downstairs, enjoy a games room, an extra bedroom, office/bedroom and workshop/craftroom room. The home is well-equipped with propane heat, a generator, central air (2019), central vac, Nest thermostat, alarm system, 100-amp service, and vinyl windows throughout. Shingles on house was replaced in 2019. Step outside to enjoy a beautifully treed and landscaped lot with a fenced yard, three decks, an above-ground heated pool (2024), and an incredible summer kitchen with a Blackstone grill, fridge, cabinets, and dual fans. BBQ is included.The property includes a two-car garage and an 80x40 drive shed with an attached woodworking shop, complete with propane heat, ventilation, and a steel roof. The shop also features a separate electrical panel and access to a mezzanine-level barn. Additional features: municipal water, septic, concrete drive (2020), 426.89 frontage, two hydro meters, screened porch, and fibre optic internet. A truly unique opportunity to live and work in a peaceful rural setting with all the modern amenities you need. Book your private showing today! (id:46416)
Property Details
| MLS® Number | X12085923 |
| Property Type | Single Family |
| Community Name | Rural Dutton/Dunwich |
| Features | Backs On Greenbelt, Flat Site, Solar Equipment |
| Parking Space Total | 17 |
| Pool Type | Above Ground Pool |
| Structure | Porch, Deck, Barn, Outbuilding, Workshop, Drive Shed |
| View Type | Lake View, View Of Water |
| Water Front Name | Lake Erie |
Building
| Bathroom Total | 2 |
| Bedrooms Above Ground | 2 |
| Bedrooms Below Ground | 2 |
| Bedrooms Total | 4 |
| Age | 16 To 30 Years |
| Amenities | Fireplace(s) |
| Appliances | Garage Door Opener Remote(s), Central Vacuum, Water Heater, Dishwasher, Dryer, Garage Door Opener, Microwave, Stove, Washer, Window Coverings, Refrigerator |
| Architectural Style | Bungalow |
| Basement Development | Partially Finished |
| Basement Type | N/a (partially Finished) |
| Construction Style Attachment | Detached |
| Cooling Type | Central Air Conditioning |
| Exterior Finish | Vinyl Siding |
| Fireplace Present | Yes |
| Fireplace Total | 1 |
| Foundation Type | Concrete |
| Heating Fuel | Propane |
| Heating Type | Forced Air |
| Stories Total | 1 |
| Size Interior | 1500 - 2000 Sqft |
| Type | House |
| Utility Power | Generator |
| Utility Water | Municipal Water |
Parking
| Detached Garage | |
| Garage |
Land
| Acreage | Yes |
| Fence Type | Partially Fenced |
| Landscape Features | Landscaped |
| Sewer | Septic System |
| Size Depth | 264 Ft ,10 In |
| Size Frontage | 426 Ft ,10 In |
| Size Irregular | 426.9 X 264.9 Ft |
| Size Total Text | 426.9 X 264.9 Ft|2 - 4.99 Acres |
| Zoning Description | Rs |
Rooms
| Level | Type | Length | Width | Dimensions |
|---|---|---|---|---|
| Lower Level | Workshop | 5.79 m | 1.8 m | 5.79 m x 1.8 m |
| Lower Level | Utility Room | 4.6 m | 2.98 m | 4.6 m x 2.98 m |
| Lower Level | Recreational, Games Room | 5.76 m | 5.48 m | 5.76 m x 5.48 m |
| Lower Level | Games Room | 6.7 m | 3.99 m | 6.7 m x 3.99 m |
| Lower Level | Office | 5.33 m | 2.46 m | 5.33 m x 2.46 m |
| Lower Level | Bedroom 3 | 5.3 m | 2.98 m | 5.3 m x 2.98 m |
| Main Level | Foyer | 1.85 m | 1.85 m | 1.85 m x 1.85 m |
| Main Level | Great Room | 6.49 m | 5.05 m | 6.49 m x 5.05 m |
| Main Level | Kitchen | 6.49 m | 4.14 m | 6.49 m x 4.14 m |
| Main Level | Primary Bedroom | 5.21 m | 4.05 m | 5.21 m x 4.05 m |
| Main Level | Bedroom 2 | 3.41 m | 3.32 m | 3.41 m x 3.32 m |
| Main Level | Laundry Room | 2.4 m | 1.03 m | 2.4 m x 1.03 m |
https://www.realtor.ca/real-estate/28174634/7837-erie-road-duttondunwich-rural-duttondunwich
Interested?
Contact us for more information
Contact me
Resources
About me
Yvonne Steer, Elgin Realty Limited, Brokerage - St. Thomas Real Estate Agent
© 2024 YvonneSteer.ca- All rights reserved | Made with ❤️ by Jet Branding













