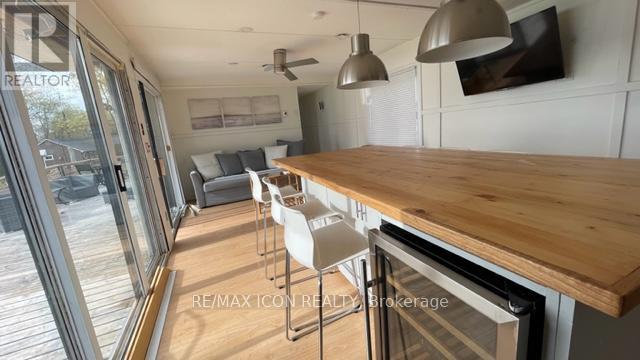77767 Norma Street, Bluewater (Bayfield), Ontario N0M 1G0 (27366793)
77767 Norma Street Bluewater (Bayfield), Ontario N0M 1G0
$649,000
Welcome to your dream getaway! This charming trailer, nestled on a premium lot, boasts breathtaking lakefront views and stunning sunsets over Lake Huron. The large deck off the back of the trailer is perfect for enjoying your serene surroundings and entertaining guests.Inside, you'll find two cozy bedrooms and a modern bathroom, ensuring comfort and convenience. The heart of the home features a spacious kitchen with a large island and seating, making it an ideal space for family gatherings and meal preparation. 5 appliances are included, providing you with everything you need to make this space your own. Located just minutes from the quaint town of Bayfield, you'll have easy access to unique shops and delightful restaurants. Please note that this mobile home is being sold as-is, where-is, providing you with the opportunity to customize it to your liking. Don't miss your chance to experience the tranquility of lakeside living in this perfect retreat! **** EXTRAS **** Property and appliances in as is/where is condition with no representation or warranties due to lender takeover (id:46416)
Property Details
| MLS® Number | X9299798 |
| Property Type | Single Family |
| Community Name | Bayfield |
| Amenities Near By | Beach |
| Parking Space Total | 6 |
| View Type | Direct Water View |
| Water Front Name | Huron |
| Water Front Type | Waterfront |
Building
| Bathroom Total | 1 |
| Bedrooms Above Ground | 2 |
| Bedrooms Total | 2 |
| Amenities | Fireplace(s) |
| Appliances | Dryer, Microwave, Refrigerator, Stove, Washer |
| Architectural Style | Bungalow |
| Exterior Finish | Aluminum Siding |
| Fireplace Present | Yes |
| Fireplace Total | 1 |
| Flooring Type | Laminate |
| Heating Fuel | Electric |
| Heating Type | Baseboard Heaters |
| Stories Total | 1 |
| Type | Mobile Home |
Land
| Access Type | Public Road |
| Acreage | No |
| Land Amenities | Beach |
| Sewer | Septic System |
| Size Depth | 290 Ft ,6 In |
| Size Frontage | 100 Ft |
| Size Irregular | 100.01 X 290.52 Ft |
| Size Total Text | 100.01 X 290.52 Ft |
| Zoning Description | Rc1 Ne1 |
Rooms
| Level | Type | Length | Width | Dimensions |
|---|---|---|---|---|
| Main Level | Kitchen | 7.62 m | 2.74 m | 7.62 m x 2.74 m |
| Main Level | Bedroom | 1.79 m | 1.89 m | 1.79 m x 1.89 m |
| Main Level | Primary Bedroom | 2.74 m | 1.89 m | 2.74 m x 1.89 m |
| Main Level | Family Room | 4.58 m | 2.74 m | 4.58 m x 2.74 m |
| Main Level | Bathroom | 1.52 m | 1.89 m | 1.52 m x 1.89 m |
https://www.realtor.ca/real-estate/27366793/77767-norma-street-bluewater-bayfield-bayfield
Interested?
Contact us for more information
Contact me
Resources
About me
Yvonne Steer, Elgin Realty Limited, Brokerage - St. Thomas Real Estate Agent
© 2024 YvonneSteer.ca- All rights reserved | Made with ❤️ by Jet Branding


















