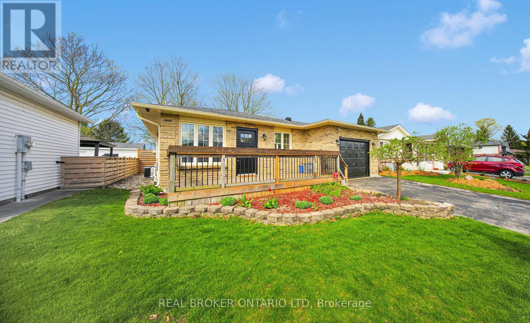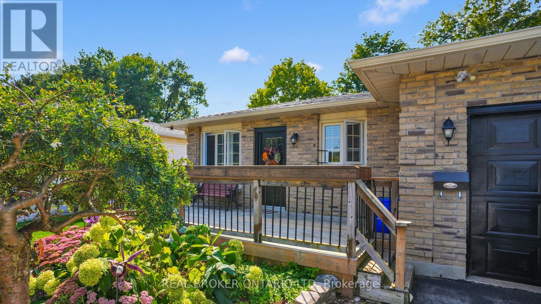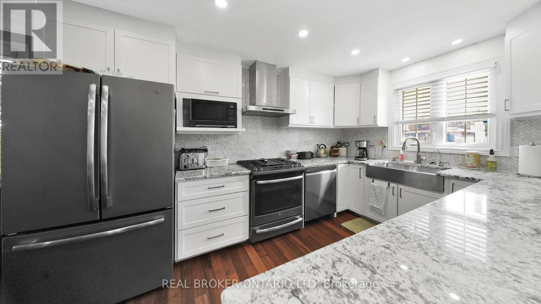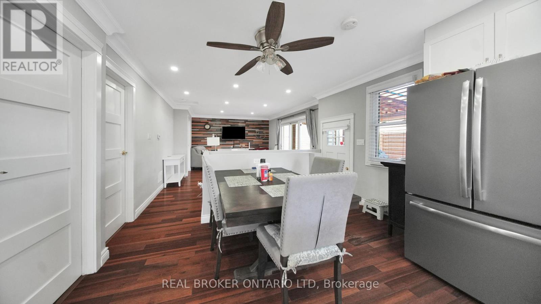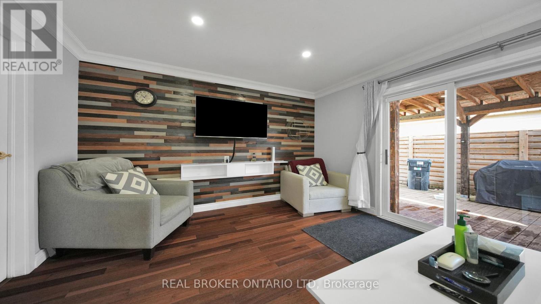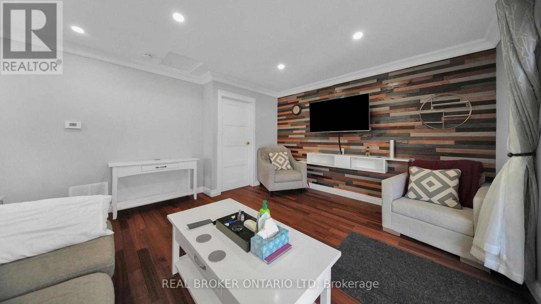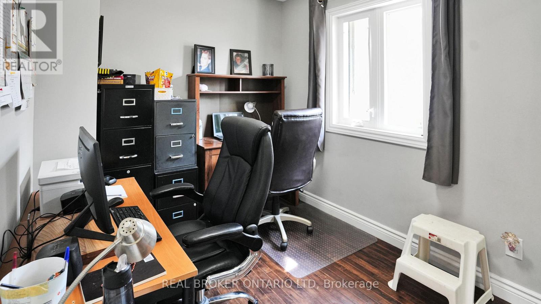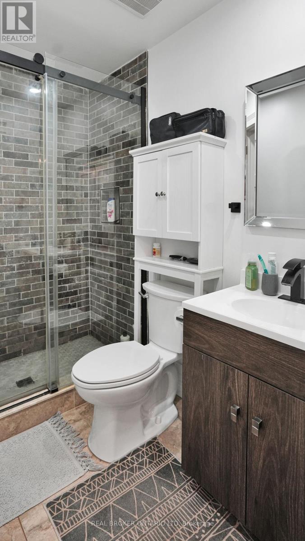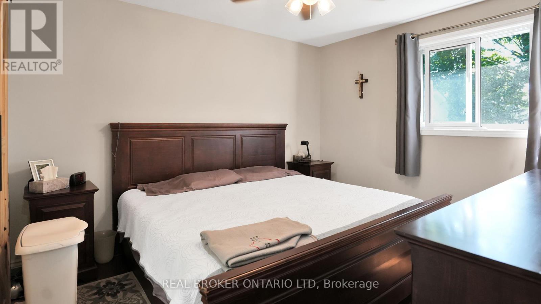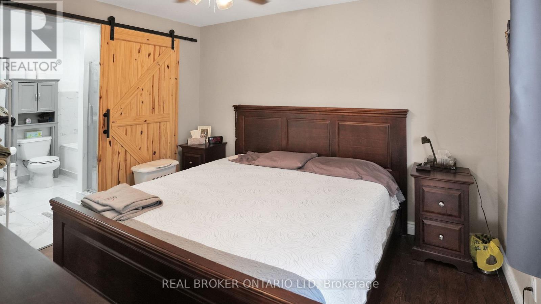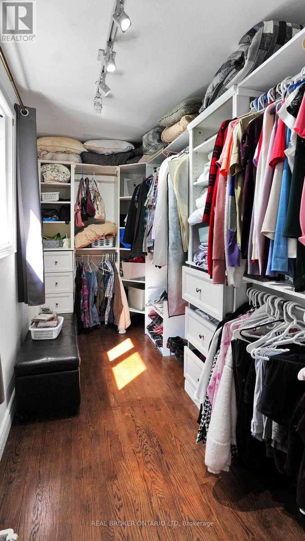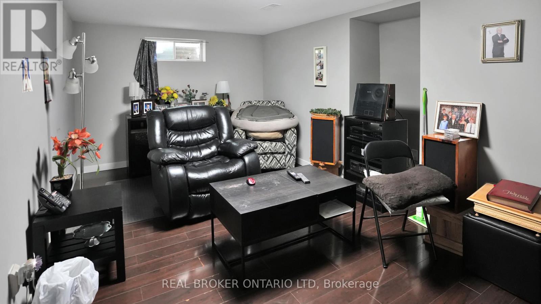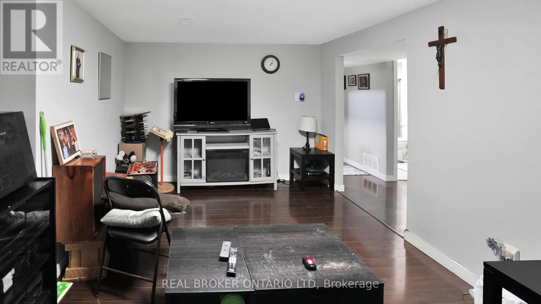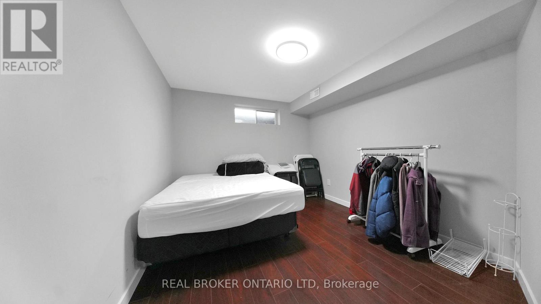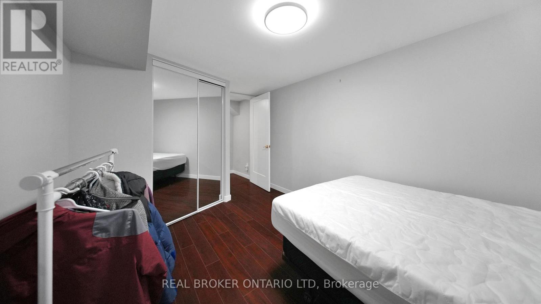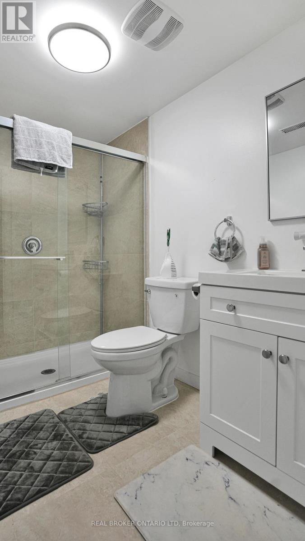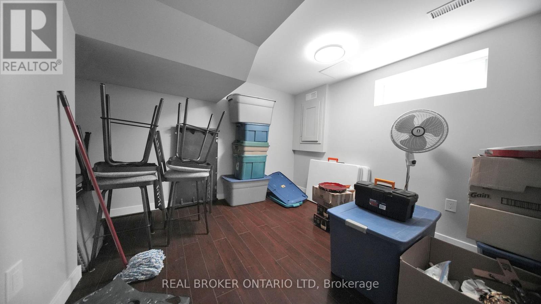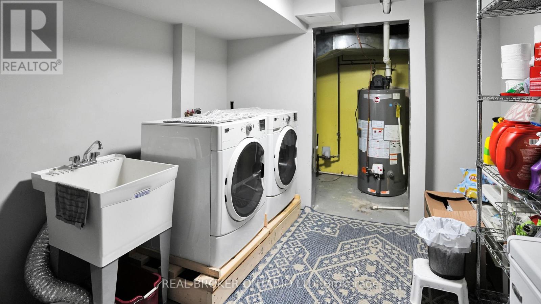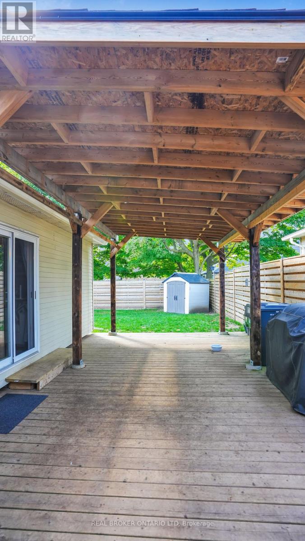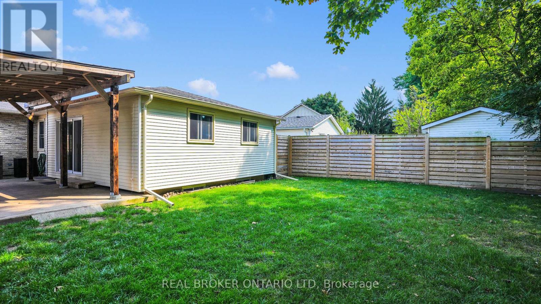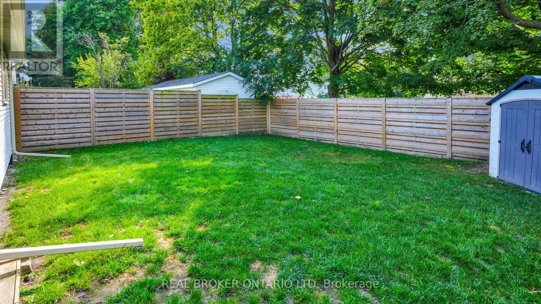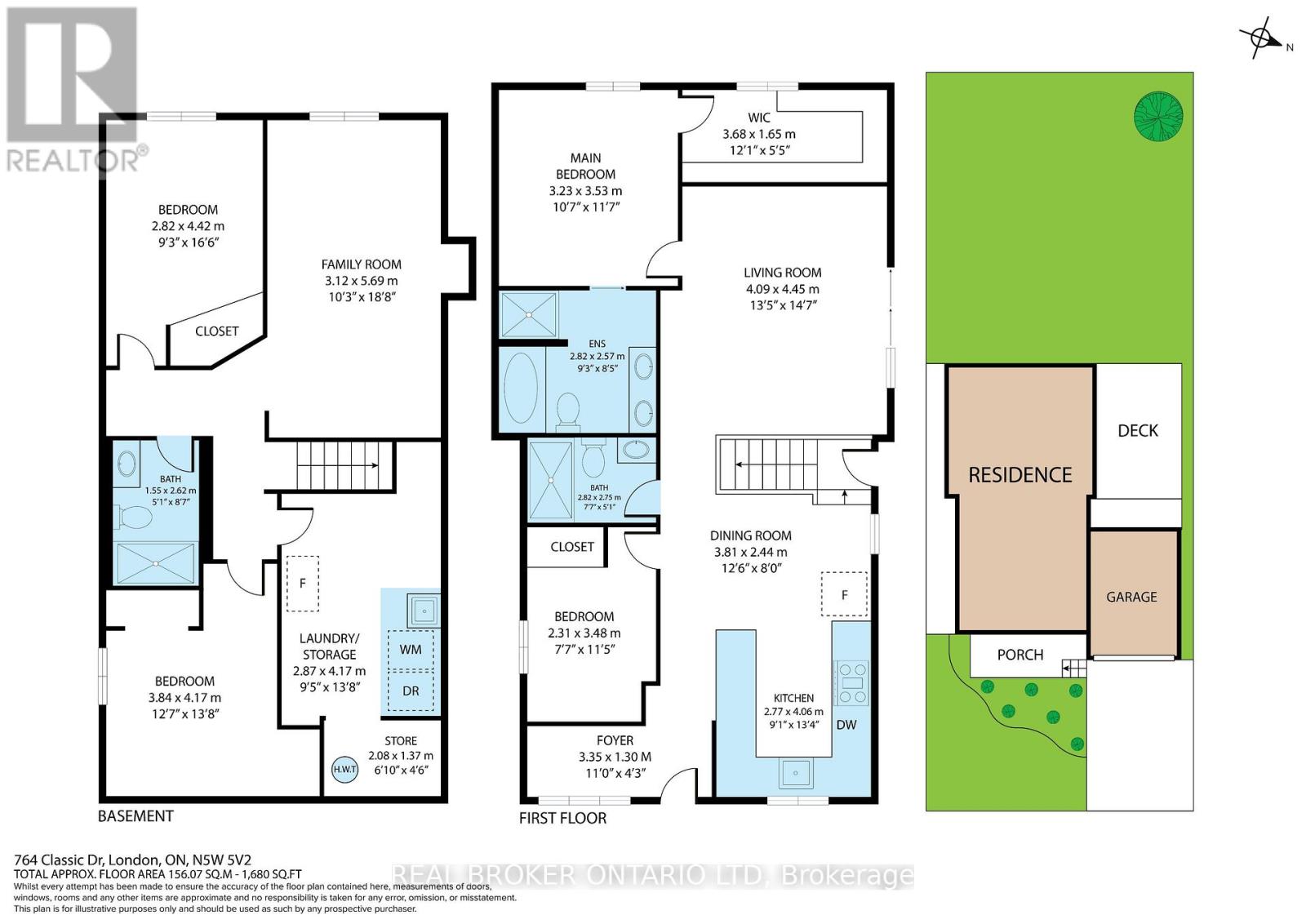764 Classic Drive, London East (East P), Ontario N5W 5V2 (28673403)
764 Classic Drive London East (East P), Ontario N5W 5V2
$649,900
764 Classic Drive offers modern, low-maintenance living in a quiet East London neighbourhood, perfectfor anyone looking to simplify without sacrificing style or space. Inside, youll find a bright open-concept layout with crisp finishes, including white cabinetry, quartz countertops, and updated flooring throughout. The main level gives you everything you need on one floor: a spacious kitchen and living area, oversized primary bedroom with a huge walk-in closet and five-piece ensuite, a second bedroom, full bathroom, and a tidy front mudroom that keeps everything in its place. Downstairs, the finished lower level adds flexible space for whatever you need a home office, workout room, guest space, or cozy family room. There's a third bedroom, another full bathroom, and a den that gives you options. The backyard is fully fenced and private, with a covered patio for easy outdoor living. An oversized one-car garage offers extra storage and keeps winter mornings simple. You're tucked into a quiet street with quick access to the highway whenyou need it. If you're ready for a home that's clean, updated, and designed for easy living, this ones ready for you. (id:46416)
Property Details
| MLS® Number | X12316697 |
| Property Type | Single Family |
| Community Name | East P |
| Equipment Type | Water Heater |
| Features | Level |
| Parking Space Total | 3 |
| Rental Equipment Type | Water Heater |
| Structure | Patio(s) |
Building
| Bathroom Total | 3 |
| Bedrooms Above Ground | 2 |
| Bedrooms Below Ground | 2 |
| Bedrooms Total | 4 |
| Age | 31 To 50 Years |
| Appliances | Garage Door Opener Remote(s), Water Meter, Dishwasher, Dryer, Stove, Washer, Refrigerator |
| Architectural Style | Bungalow |
| Basement Development | Finished |
| Basement Type | Full (finished) |
| Construction Style Attachment | Detached |
| Cooling Type | Central Air Conditioning |
| Exterior Finish | Brick, Vinyl Siding |
| Foundation Type | Poured Concrete |
| Heating Fuel | Natural Gas |
| Heating Type | Forced Air |
| Stories Total | 1 |
| Size Interior | 1500 - 2000 Sqft |
| Type | House |
| Utility Water | Municipal Water |
Parking
| Detached Garage | |
| Garage |
Land
| Acreage | No |
| Sewer | Sanitary Sewer |
| Size Depth | 106 Ft ,3 In |
| Size Frontage | 45 Ft |
| Size Irregular | 45 X 106.3 Ft ; 16.06ftx29.04ftx106.26ftx45.10'x106.67ft |
| Size Total Text | 45 X 106.3 Ft ; 16.06ftx29.04ftx106.26ftx45.10'x106.67ft |
| Zoning Description | R1-6 |
Rooms
| Level | Type | Length | Width | Dimensions |
|---|---|---|---|---|
| Basement | Utility Room | 3.35 m | 1.3 m | 3.35 m x 1.3 m |
| Basement | Family Room | 3.12 m | 5.69 m | 3.12 m x 5.69 m |
| Basement | Bedroom 3 | 3.84 m | 4.17 m | 3.84 m x 4.17 m |
| Basement | Bedroom 4 | 2.82 m | 4.42 m | 2.82 m x 4.42 m |
| Basement | Laundry Room | 2.87 m | 1.37 m | 2.87 m x 1.37 m |
| Main Level | Foyer | 3.35 m | 1.3 m | 3.35 m x 1.3 m |
| Main Level | Dining Room | 3.81 m | 2.44 m | 3.81 m x 2.44 m |
| Main Level | Kitchen | 2.77 m | 4.06 m | 2.77 m x 4.06 m |
| Main Level | Bedroom 2 | 2.31 m | 3.38 m | 2.31 m x 3.38 m |
| Main Level | Living Room | 4.06 m | 4.45 m | 4.06 m x 4.45 m |
| Main Level | Primary Bedroom | 3.23 m | 3.53 m | 3.23 m x 3.53 m |
Utilities
| Cable | Available |
| Electricity | Installed |
| Sewer | Installed |
https://www.realtor.ca/real-estate/28673403/764-classic-drive-london-east-east-p-east-p
Interested?
Contact us for more information

Kristen Clowry
Broker
kristensellshouses.ca/

1-389 Queens Avenue
London, Ontario N6B 1X5
Contact me
Resources
About me
Yvonne Steer, Elgin Realty Limited, Brokerage - St. Thomas Real Estate Agent
© 2024 YvonneSteer.ca- All rights reserved | Made with ❤️ by Jet Branding
