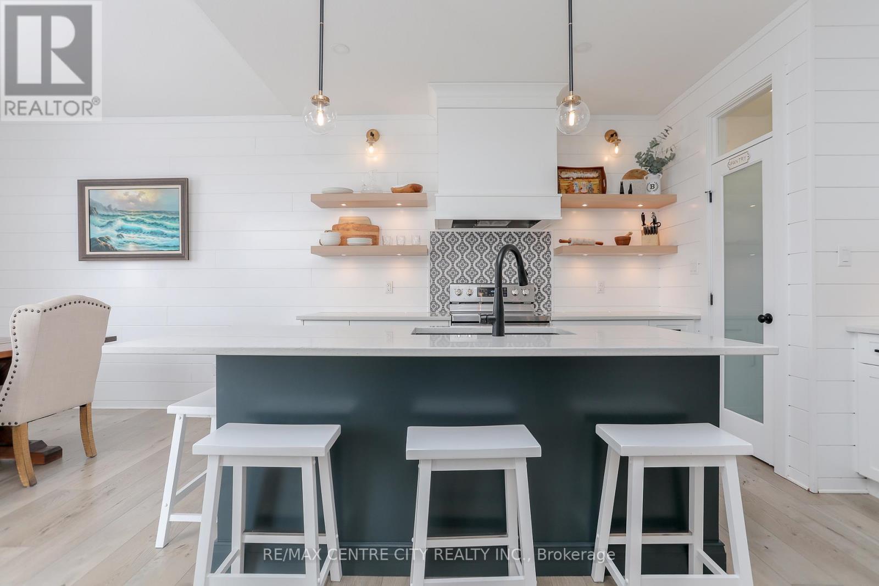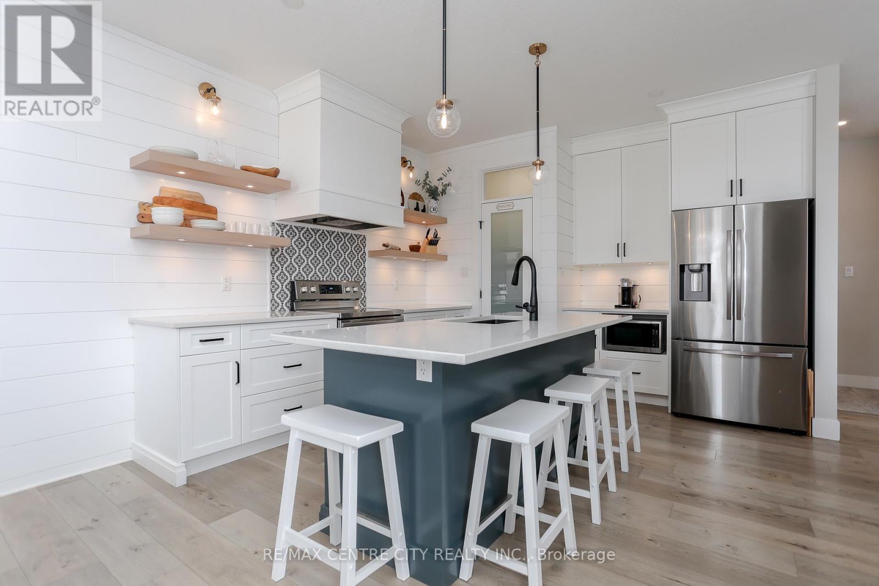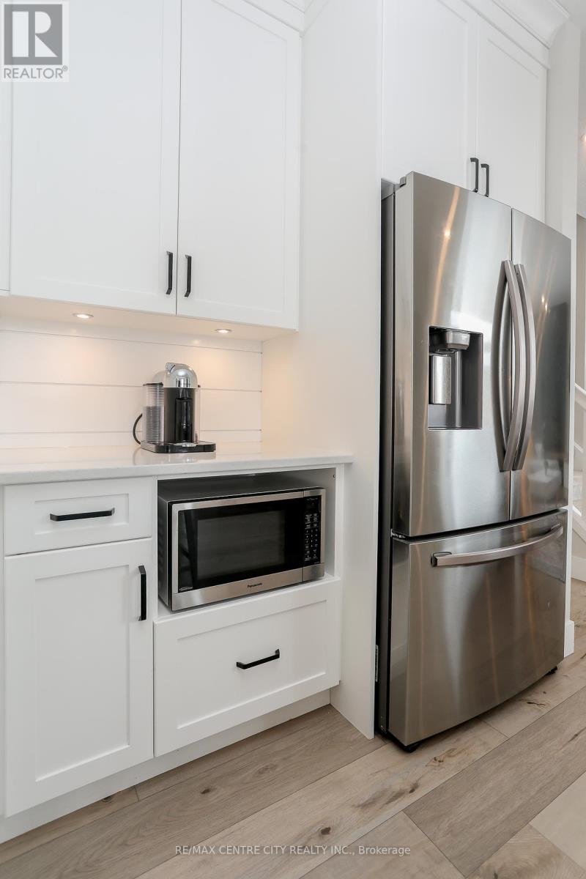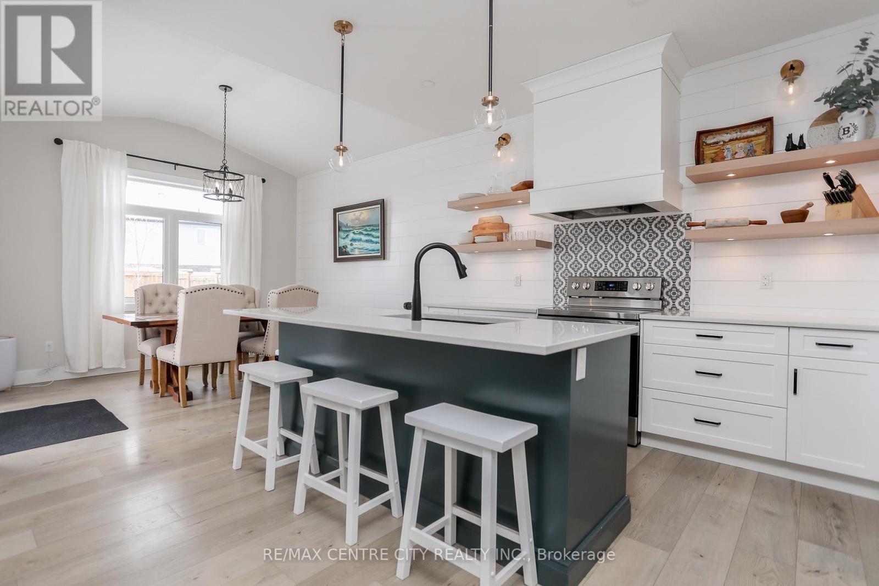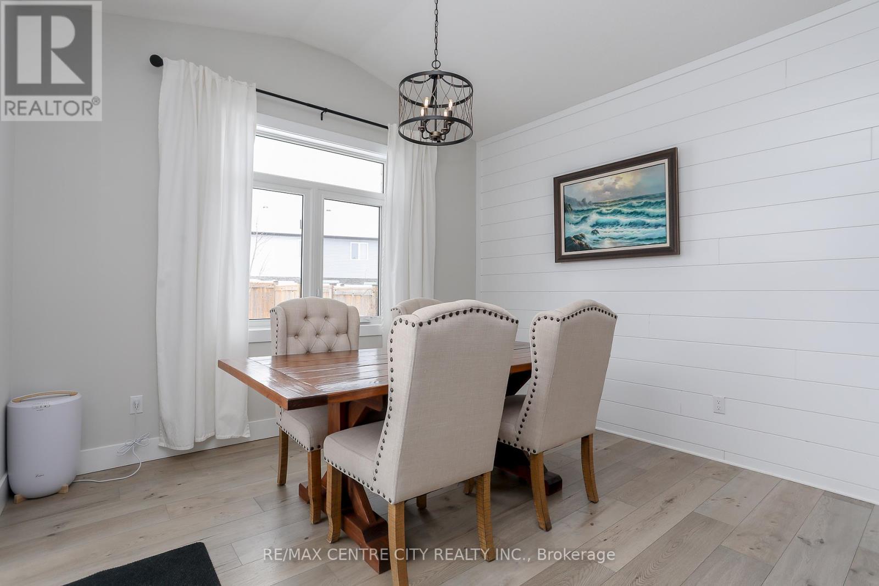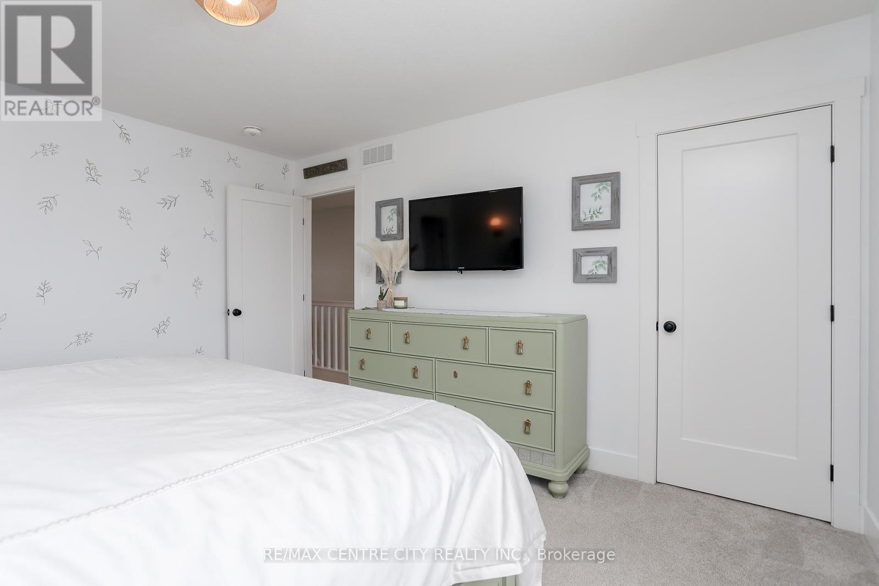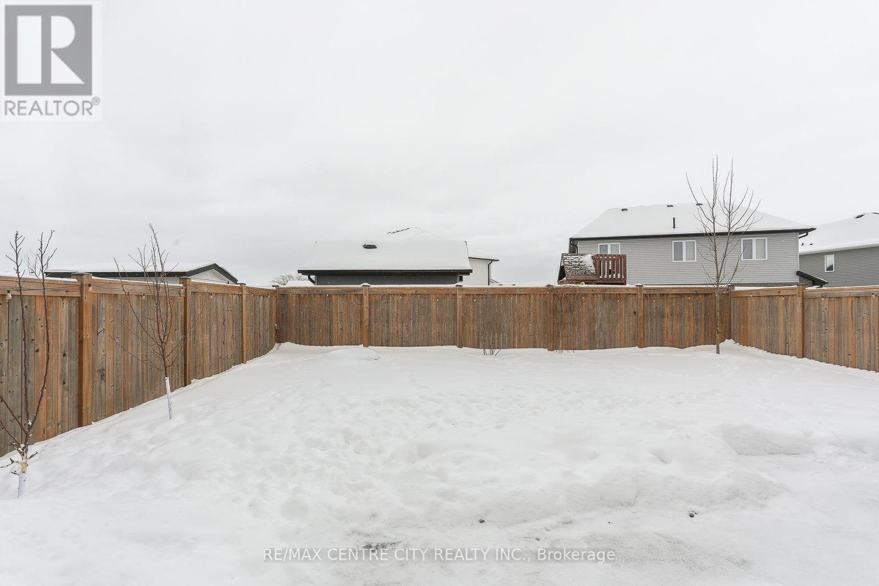75 Renaissance Drive, St. Thomas, Ontario N5R 0K1 (27949759)
75 Renaissance Drive St. Thomas, Ontario N5R 0K1
$805,900
Welcome to this stunning 2-storey former model home! Featuring 4 bedrooms and 3.5 bathrooms, it offers plenty of space for the whole family! Step inside to an inviting open concept main floor with a spacious living room, kitchen, and dining area - perfect for both daily life and entertaining. The living room showcases a beautiful feature wall with an electric fireplace, built-in shelving, and cabinet storage. The kitchen is equipped with quartz countertops, a walk-in pantry, and a large island ideal for gatherings. The dining area opens to the backyard through patio doors, leading to a deck and a fully fenced yard, complete with a newly installed stamped concrete pad designed for a hot tub or gazebo. Enjoy summer nights gathered around the stone firepit. Upstairs, you'll find 3 generously sized bedrooms, including a luxurious primary suite featuring a spa-like 5-piece ensuite with double sinks, a tiled shower, and a relaxing soaker tub. The walk-in closet offers plenty of space for your wardrobe. This level also includes a versatile area that can be used as a home office or additional family room, along with a full bathroom and a laundry room designed with folding space and storage. The finished lower level offers even more functional space, featuring a cozy family room, a 4th bedroom, and a full bathroom-perfect for guests or additional family members. Don't miss your chance to see this beautiful home. (id:46416)
Property Details
| MLS® Number | X11987226 |
| Property Type | Single Family |
| Community Name | St. Thomas |
| Amenities Near By | Hospital, Park, Place Of Worship, Schools |
| Community Features | School Bus |
| Equipment Type | Water Heater |
| Features | Sump Pump |
| Parking Space Total | 4 |
| Rental Equipment Type | Water Heater |
| Structure | Deck, Patio(s), Porch |
Building
| Bathroom Total | 4 |
| Bedrooms Above Ground | 3 |
| Bedrooms Below Ground | 1 |
| Bedrooms Total | 4 |
| Age | 0 To 5 Years |
| Amenities | Fireplace(s) |
| Appliances | Garage Door Opener Remote(s), Dishwasher, Dryer, Hood Fan, Stove, Washer, Refrigerator |
| Basement Development | Partially Finished |
| Basement Type | N/a (partially Finished) |
| Construction Style Attachment | Detached |
| Cooling Type | Central Air Conditioning |
| Exterior Finish | Wood, Brick |
| Fire Protection | Smoke Detectors |
| Fireplace Present | Yes |
| Fireplace Total | 1 |
| Flooring Type | Tile, Laminate |
| Foundation Type | Poured Concrete |
| Half Bath Total | 1 |
| Heating Fuel | Natural Gas |
| Heating Type | Forced Air |
| Stories Total | 2 |
| Type | House |
| Utility Water | Municipal Water |
Parking
| Attached Garage | |
| Garage |
Land
| Acreage | No |
| Land Amenities | Hospital, Park, Place Of Worship, Schools |
| Landscape Features | Landscaped |
| Sewer | Sanitary Sewer |
| Size Depth | 114 Ft ,9 In |
| Size Frontage | 40 Ft ,6 In |
| Size Irregular | 40.52 X 114.83 Ft |
| Size Total Text | 40.52 X 114.83 Ft |
| Zoning Description | R3a-26 |
Rooms
| Level | Type | Length | Width | Dimensions |
|---|---|---|---|---|
| Lower Level | Recreational, Games Room | 5.76 m | 3.9 m | 5.76 m x 3.9 m |
| Lower Level | Bedroom 4 | 3.51 m | 3.29 m | 3.51 m x 3.29 m |
| Main Level | Foyer | 2.59 m | 2.04 m | 2.59 m x 2.04 m |
| Main Level | Living Room | 5.55 m | 4.51 m | 5.55 m x 4.51 m |
| Main Level | Kitchen | 3.66 m | 3.99 m | 3.66 m x 3.99 m |
| Main Level | Dining Room | 3.63 m | 3.35 m | 3.63 m x 3.35 m |
| Main Level | Mud Room | 3.11 m | 2.56 m | 3.11 m x 2.56 m |
| Upper Level | Bedroom | 3.78 m | 4.3 m | 3.78 m x 4.3 m |
| Upper Level | Bedroom 2 | 3.38 m | 2.47 m | 3.38 m x 2.47 m |
| Upper Level | Bedroom 3 | 3.96 m | 3.23 m | 3.96 m x 3.23 m |
| Upper Level | Family Room | 3.44 m | 4.36 m | 3.44 m x 4.36 m |
https://www.realtor.ca/real-estate/27949759/75-renaissance-drive-st-thomas-st-thomas
Interested?
Contact us for more information
Contact me
Resources
About me
Yvonne Steer, Elgin Realty Limited, Brokerage - St. Thomas Real Estate Agent
© 2024 YvonneSteer.ca- All rights reserved | Made with ❤️ by Jet Branding







