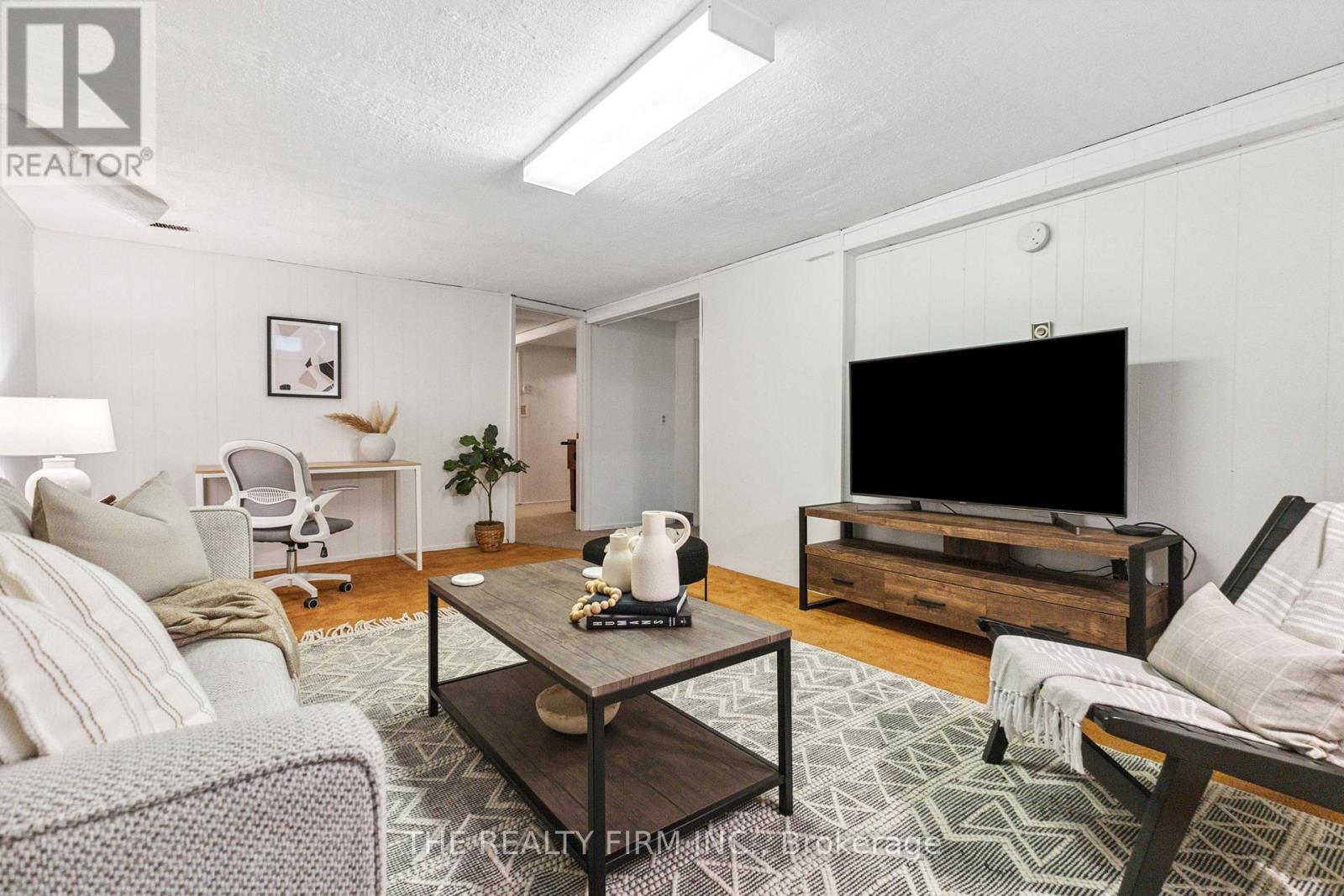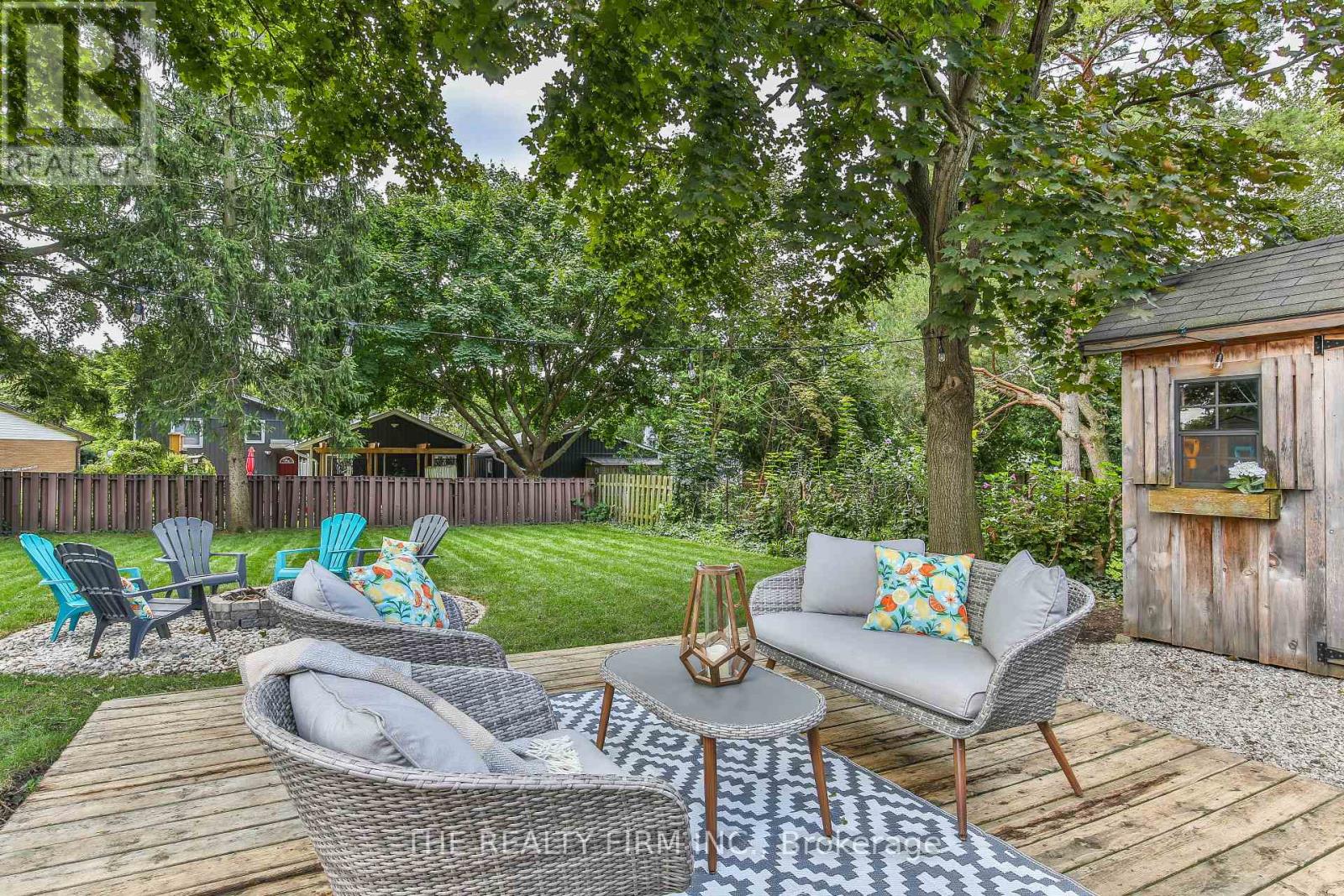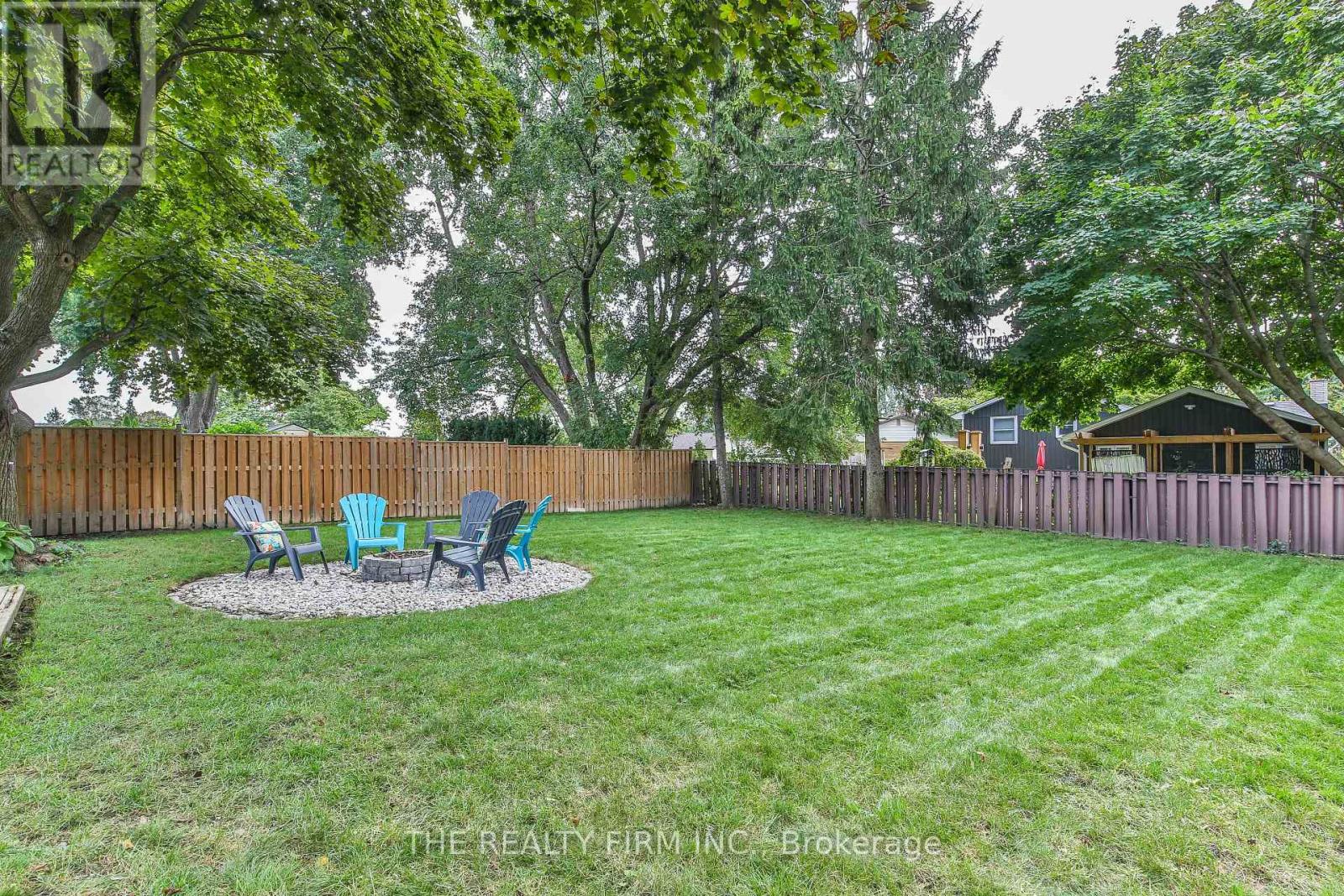74 Southview Crescent, London, Ontario N6J 3L7 (27793705)
74 Southview Crescent London, Ontario N6J 3L7
$589,900
Welcome to this beautifully maintained 3-bedroom + den, 1.5-bath home, nestled on a quiet crescent in the heart of Southcrest Estates. With a generous 120ft deep lot, mature trees, and low-maintenance perennial gardens, this property offers a perfect blend of comfort, charm, and convenience.This home boasts numerous updates, including a newer electrical panel (2024), freshly painted kitchen, basement, and stairway (2024), newer deck, deck railing (2024), roof (2022), newer soffit, fascia, and trough (2021), and upgraded main bathroom and kitchen windows (2022). Additional features include a gas stove hookup, a large shed (2020), and plenty of storage space. Inside, the sunlit main level welcomes you with an inviting living room and a functional kitchen that leads to the spacious backyard through a newer sliding door (2022). The basement offers additional living space with a cozy den and endless potential for family gatherings or a home office. Located in the heart of Southcrest, this home offers unbeatable access to amenities. Enjoy the outdoor lifestyle with Southcrest Park just steps away, featuring baseball diamonds, a play structure, a wading pool, and an outdoor pool. Nature lovers will appreciate the nearby walking trails in Southcrest Ravine and Euston Park.This family-friendly neighborhood is also home to Westminster Secondary School and Ecole elementaire catholique Frere-Andre, both conveniently located around Southcrest Park.This charming home is ideal for those seeking tranquility without compromising proximity to schools, parks, and nature. Don't miss this opportunity to own a piece of Southcrest Estates! Book your showing today! (id:46416)
Property Details
| MLS® Number | X11919783 |
| Property Type | Single Family |
| Community Name | South D |
| Amenities Near By | Schools, Public Transit, Park |
| Community Features | Community Centre |
| Equipment Type | Water Heater |
| Features | Ravine |
| Parking Space Total | 3 |
| Rental Equipment Type | Water Heater |
| Structure | Deck, Shed |
Building
| Bathroom Total | 2 |
| Bedrooms Above Ground | 3 |
| Bedrooms Total | 3 |
| Appliances | Dryer, Freezer, Microwave, Refrigerator, Stove, Washer, Window Coverings |
| Architectural Style | Bungalow |
| Basement Development | Partially Finished |
| Basement Type | Full (partially Finished) |
| Construction Style Attachment | Detached |
| Cooling Type | Central Air Conditioning |
| Exterior Finish | Brick, Vinyl Siding |
| Foundation Type | Concrete |
| Half Bath Total | 1 |
| Heating Fuel | Natural Gas |
| Heating Type | Forced Air |
| Stories Total | 1 |
| Type | House |
| Utility Water | Municipal Water |
Land
| Acreage | No |
| Land Amenities | Schools, Public Transit, Park |
| Landscape Features | Landscaped |
| Sewer | Sanitary Sewer |
| Size Depth | 120 Ft ,3 In |
| Size Frontage | 54 Ft ,1 In |
| Size Irregular | 54.13 X 120.31 Ft |
| Size Total Text | 54.13 X 120.31 Ft|under 1/2 Acre |
| Zoning Description | R1 7 |
Rooms
| Level | Type | Length | Width | Dimensions |
|---|---|---|---|---|
| Basement | Games Room | 4.74 m | 3.6 m | 4.74 m x 3.6 m |
| Basement | Den | 3.6 m | 3.12 m | 3.6 m x 3.12 m |
| Basement | Recreational, Games Room | 5.55 m | 3.6 m | 5.55 m x 3.6 m |
| Basement | Other | 5.55 m | 3.48 m | 5.55 m x 3.48 m |
| Basement | Utility Room | 5.55 m | 3.46 m | 5.55 m x 3.46 m |
| Main Level | Living Room | 5.48 m | 3.6 m | 5.48 m x 3.6 m |
| Main Level | Kitchen | 3.24 m | 2.7 m | 3.24 m x 2.7 m |
| Main Level | Dining Room | 3.24 m | 2.7 m | 3.24 m x 2.7 m |
| Main Level | Primary Bedroom | 3.6 m | 3.16 m | 3.6 m x 3.16 m |
| Main Level | Bedroom | 3.66 m | 2.62 m | 3.66 m x 2.62 m |
| Main Level | Bedroom | 3.6 m | 2.5 m | 3.6 m x 2.5 m |
https://www.realtor.ca/real-estate/27793705/74-southview-crescent-london-south-d
Interested?
Contact us for more information

Anita Pimentel
Salesperson
www.dreamhomelondon.com/
www.facebook.com/dreamhomelondon

Contact me
Resources
About me
Yvonne Steer, Elgin Realty Limited, Brokerage - St. Thomas Real Estate Agent
© 2024 YvonneSteer.ca- All rights reserved | Made with ❤️ by Jet Branding









































