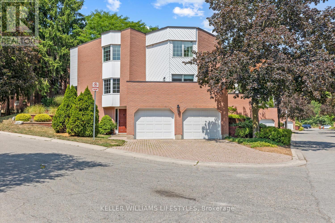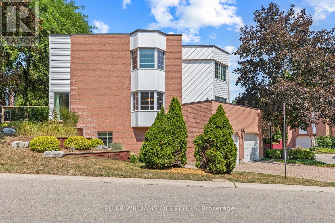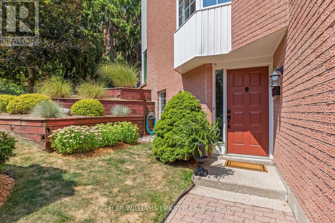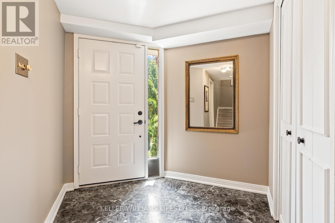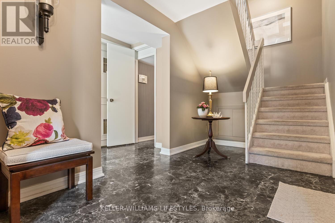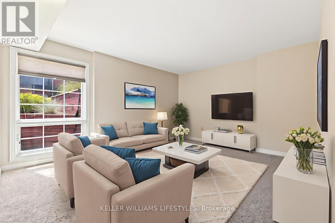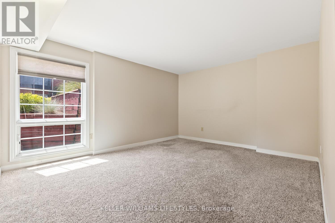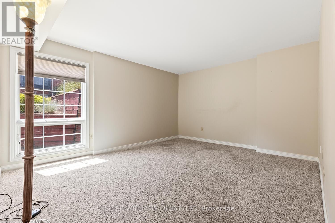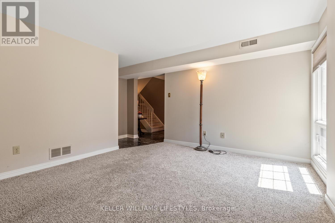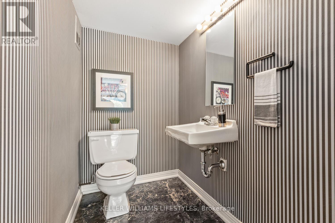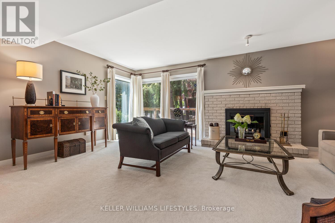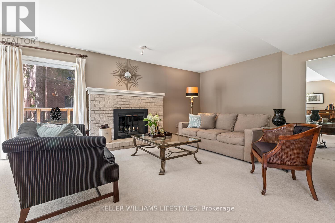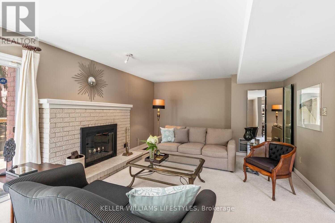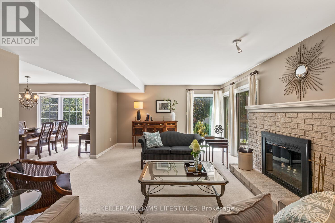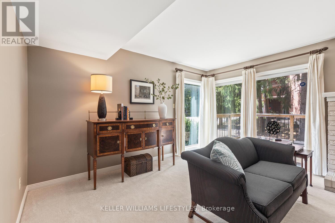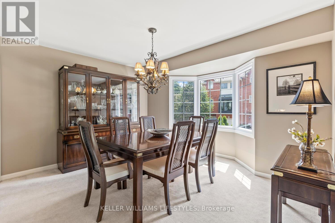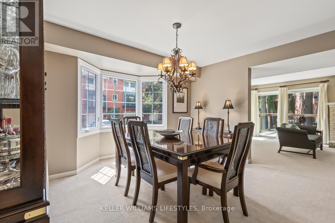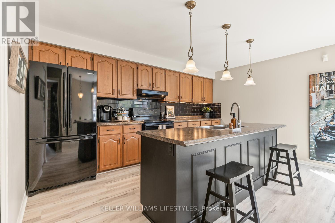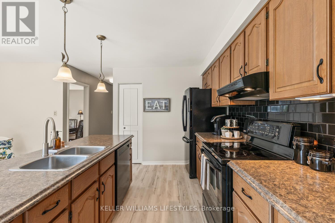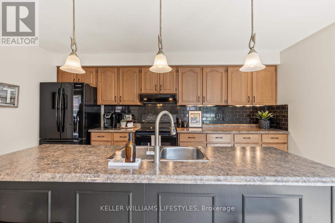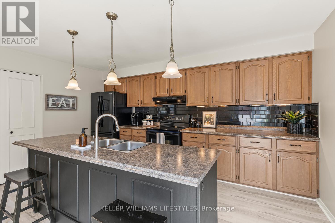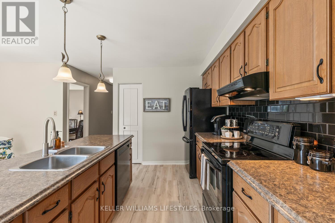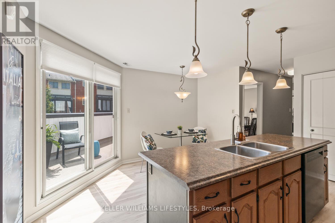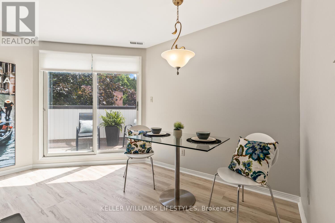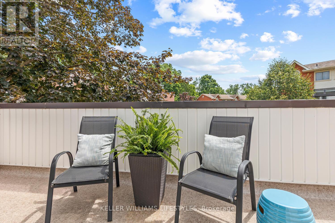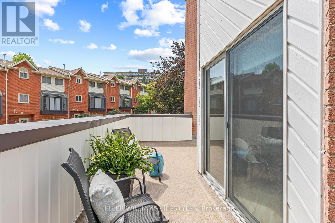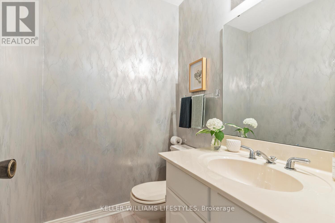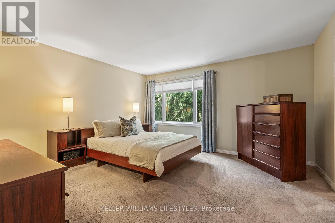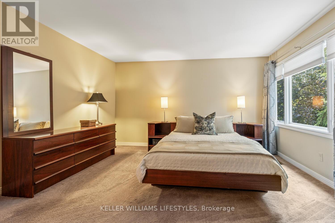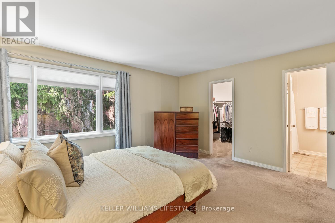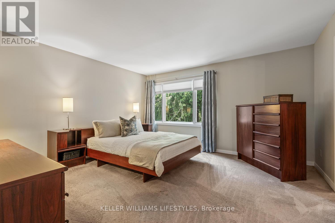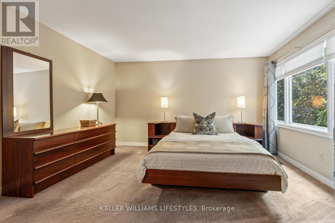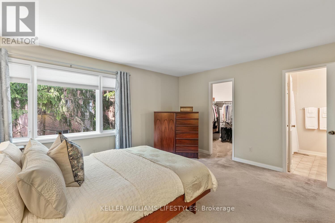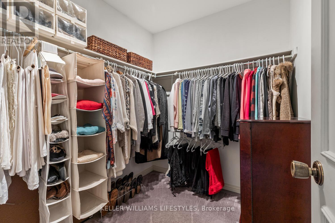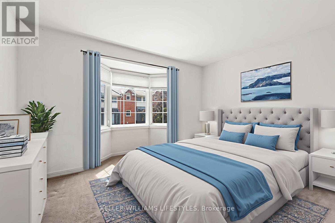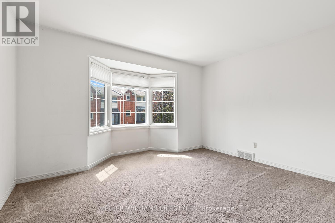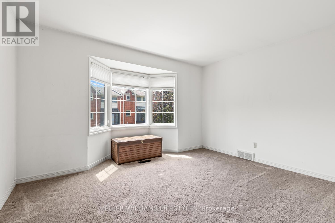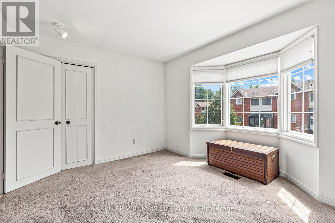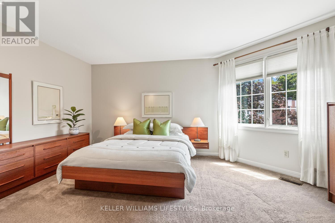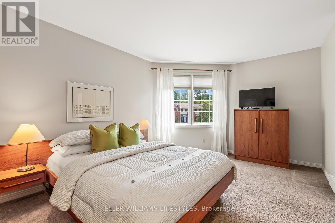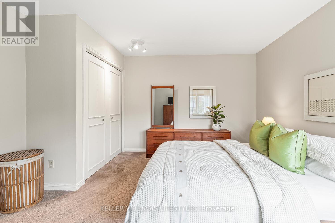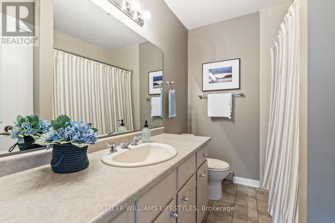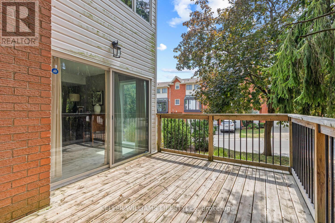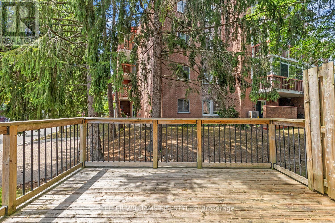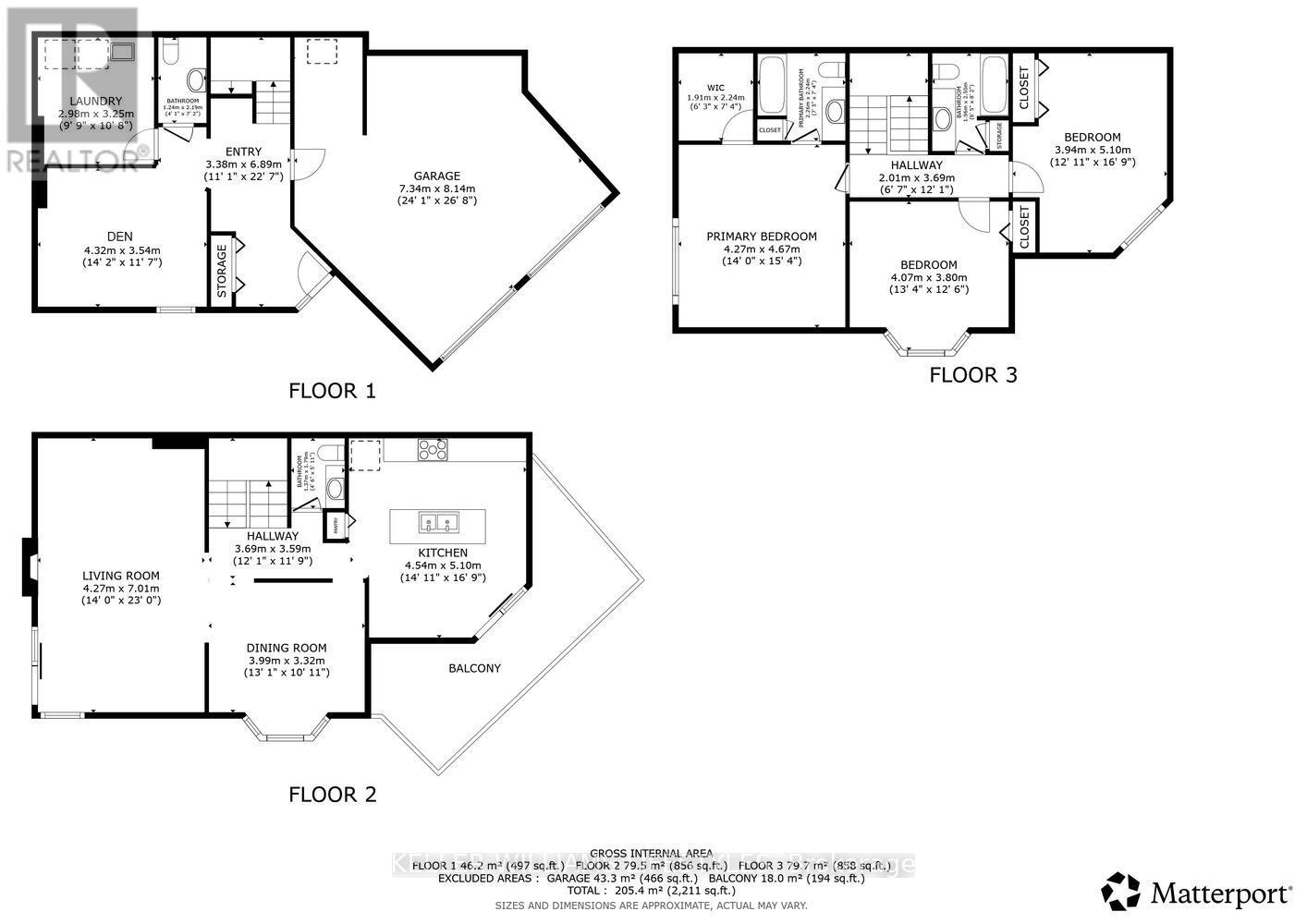71 - 703 Windermere Road, London North (North G), Ontario N5X 2P1 (28708396)
71 - 703 Windermere Road London North (North G), Ontario N5X 2P1
$547,500Maintenance, Insurance, Water, Parking
$641.88 Monthly
Maintenance, Insurance, Water, Parking
$641.88 MonthlyLocated in desirable North London, this uniquely designed 3 bedroom, 2+2 bathroom condo offers approximately 2,211 sq ft of finished living space across three well-designed levels. Ideally located within minutes to Masonville Mall, UWO, University Hospital, Thames Valley Trails and North London premier sports field. Enter on the ground level to the versatile den, laundry room and 2 piece bath. The second level includes a bright living and dining area with bay window, complete with a wood burning fireplace & patio door leading to a spacious rear deck. The functional kitchen with new flooring is equipped with ample cabinetry, counter space, and included appliances and leads to a private balcony terrace area. Upstairs, you will find three generous bedrooms, including a primary suite with walk in closet and ensuite bath, as well as a second full bathroom. The double car garage + driveway providing plenty of parking complete this great home offering easy living convenient to many amenities. (id:46416)
Open House
This property has open houses!
2:00 pm
Ends at:4:00 pm
Property Details
| MLS® Number | X12333115 |
| Property Type | Single Family |
| Community Name | North G |
| Amenities Near By | Hospital, Public Transit, Schools |
| Community Features | Pets Allowed With Restrictions |
| Equipment Type | Water Heater |
| Features | In Suite Laundry |
| Parking Space Total | 4 |
| Rental Equipment Type | Water Heater |
| Structure | Deck |
Building
| Bathroom Total | 4 |
| Bedrooms Above Ground | 3 |
| Bedrooms Total | 3 |
| Age | 31 To 50 Years |
| Amenities | Fireplace(s) |
| Appliances | Blinds, Dishwasher, Dryer, Microwave, Stove, Washer, Window Coverings, Refrigerator |
| Basement Development | Finished |
| Basement Features | Walk Out |
| Basement Type | N/a (finished) |
| Cooling Type | Central Air Conditioning |
| Exterior Finish | Brick |
| Fireplace Present | Yes |
| Fireplace Total | 1 |
| Half Bath Total | 2 |
| Heating Fuel | Natural Gas |
| Heating Type | Forced Air |
| Stories Total | 3 |
| Size Interior | 2000 - 2249 Sqft |
| Type | Row / Townhouse |
Parking
| Attached Garage | |
| Garage |
Land
| Acreage | No |
| Land Amenities | Hospital, Public Transit, Schools |
| Zoning Description | R5-3 |
Rooms
| Level | Type | Length | Width | Dimensions |
|---|---|---|---|---|
| Second Level | Living Room | 4.27 m | 7.01 m | 4.27 m x 7.01 m |
| Second Level | Dining Room | 3.99 m | 3.32 m | 3.99 m x 3.32 m |
| Second Level | Kitchen | 4.54 m | 5.1 m | 4.54 m x 5.1 m |
| Second Level | Bathroom | Measurements not available | ||
| Third Level | Bedroom | 3.94 m | 5.1 m | 3.94 m x 5.1 m |
| Third Level | Bathroom | Measurements not available | ||
| Third Level | Bathroom | Measurements not available | ||
| Third Level | Primary Bedroom | 4.27 m | 4.67 m | 4.27 m x 4.67 m |
| Third Level | Bedroom | 4.07 m | 3.8 m | 4.07 m x 3.8 m |
| Ground Level | Foyer | 3.38 m | 6.89 m | 3.38 m x 6.89 m |
| Ground Level | Den | 4.32 m | 3.54 m | 4.32 m x 3.54 m |
| Ground Level | Laundry Room | 2.98 m | 3.25 m | 2.98 m x 3.25 m |
| Ground Level | Bathroom | Measurements not available |
https://www.realtor.ca/real-estate/28708396/71-703-windermere-road-london-north-north-g-north-g
Interested?
Contact us for more information

Richard Thyssen
Broker of Record
(519) 495-1541
www.thyssengroup.com/

Contact me
Resources
About me
Yvonne Steer, Elgin Realty Limited, Brokerage - St. Thomas Real Estate Agent
© 2024 YvonneSteer.ca- All rights reserved | Made with ❤️ by Jet Branding
