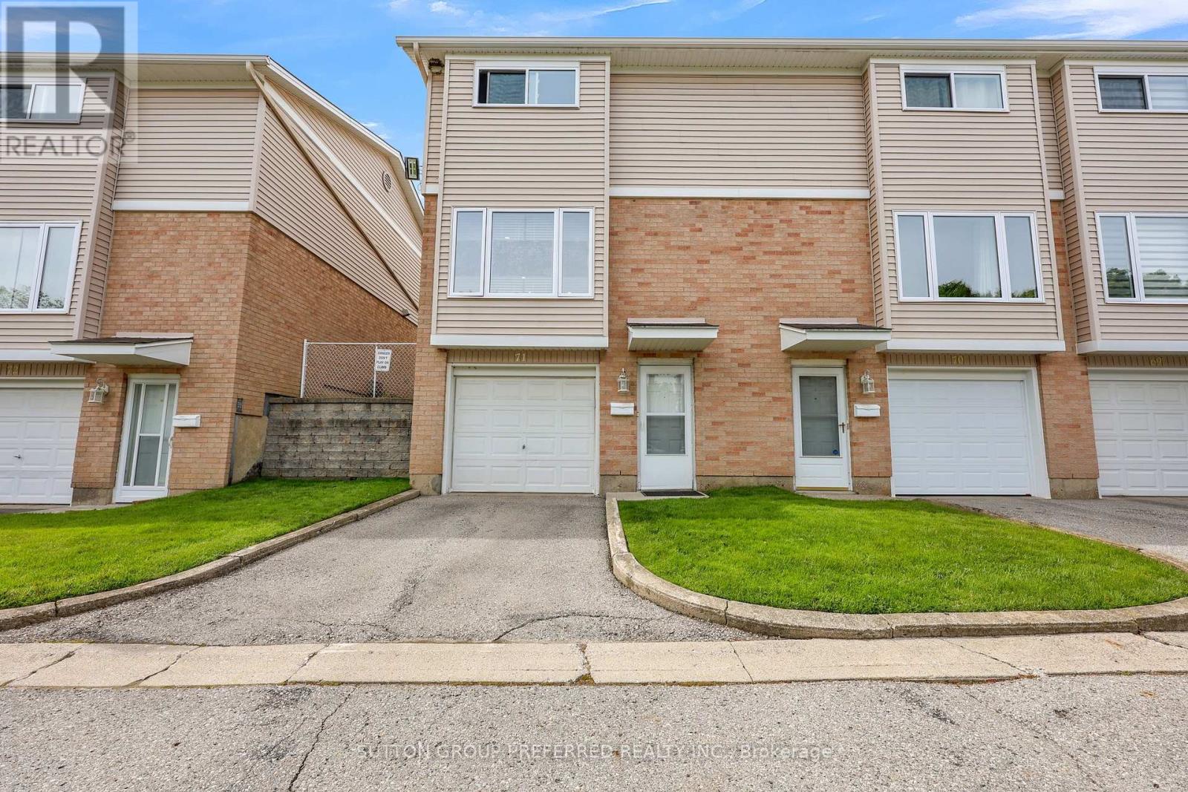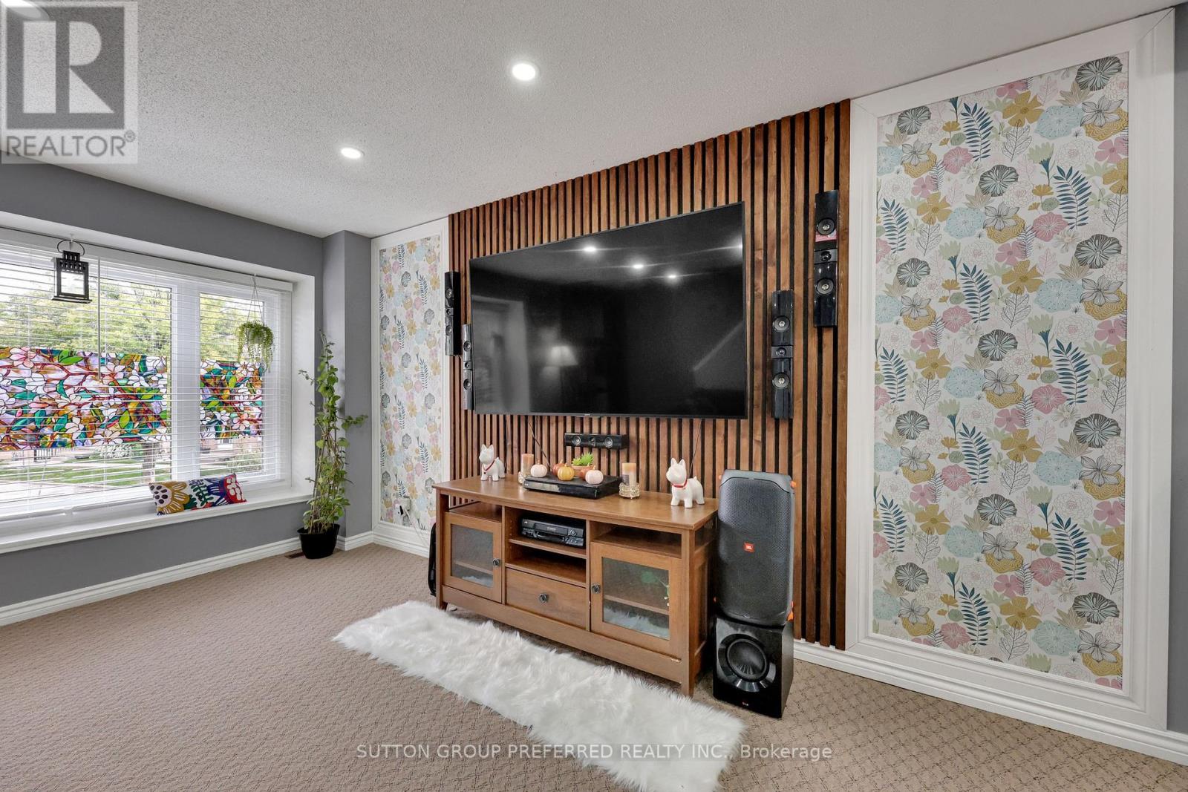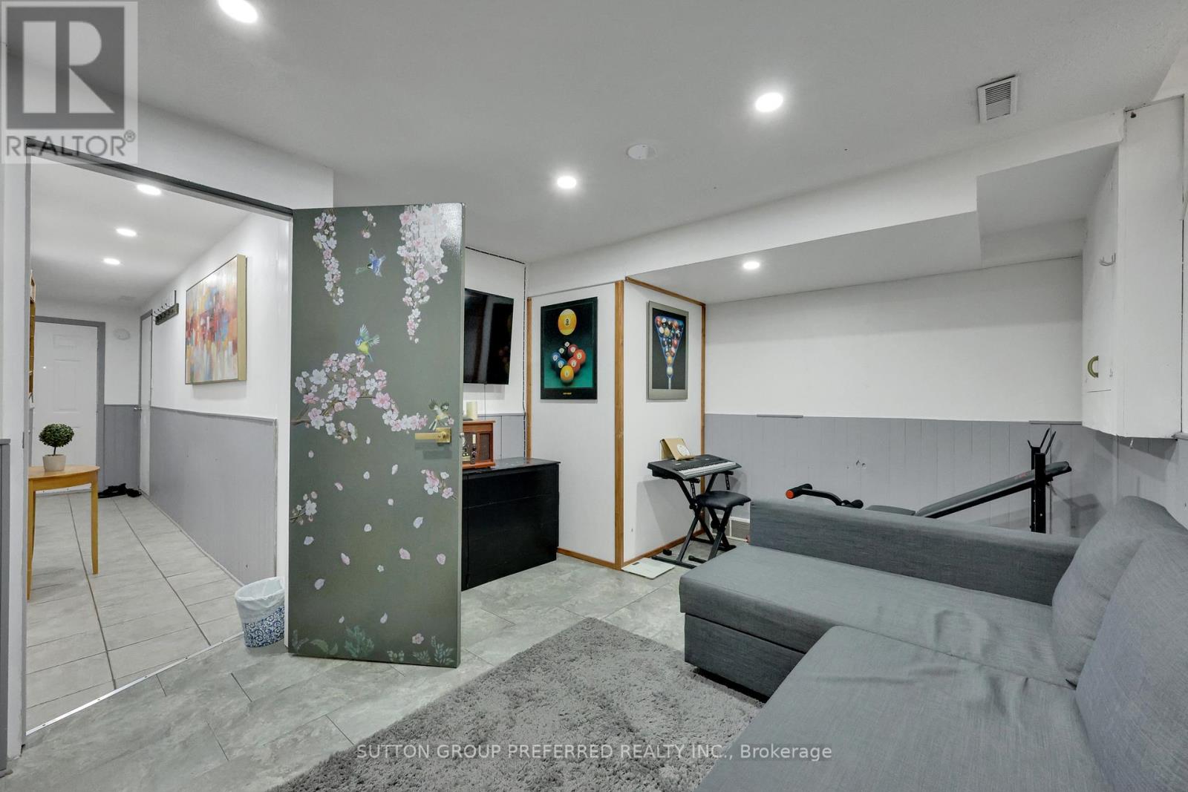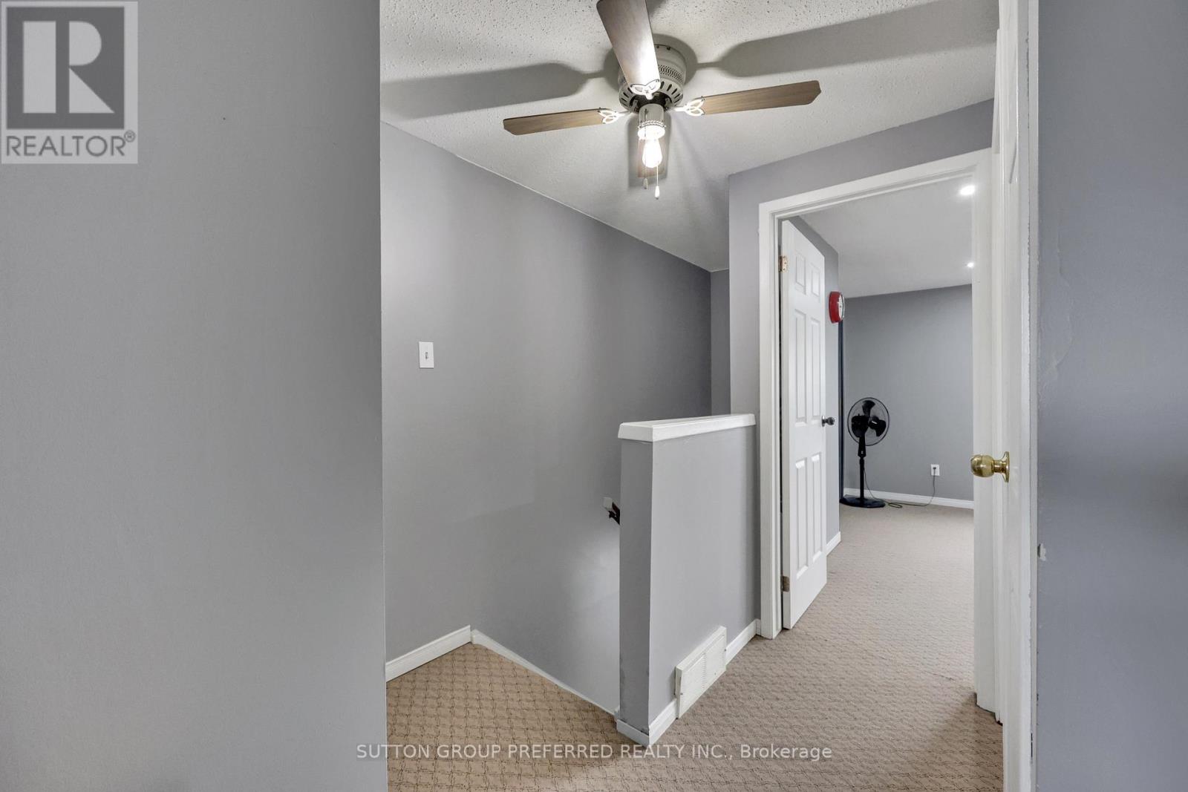71 - 320 Westminster Avenue, London South (South H), Ontario N6C 5H5 (28409433)
71 - 320 Westminster Avenue London South (South H), Ontario N6C 5H5
$449,900Maintenance, Water, Common Area Maintenance, Insurance, Parking
$370 Monthly
Maintenance, Water, Common Area Maintenance, Insurance, Parking
$370 MonthlyThis adorable 3-storey townhome condo featuring bright, open spaces, and a layout that feels both welcoming and functional."In prime location near Victoria Hospital, schools & shopping!You will find a den on main floor. The second floor features modern kitchen with NEW stainless steel appliances, spacious living, kitchen/ dining area,& powder room. Third floor offers full 4-piece bathroom, spacious primary bedroom plus 2 good-sized additional bedrooms. Single attached garage, newer windows throughout.low-maintenance condo living. Move-in ready! Water included in condo maintenance fee. (id:46416)
Open House
This property has open houses!
1:00 pm
Ends at:4:00 pm
Property Details
| MLS® Number | X12193128 |
| Property Type | Single Family |
| Community Name | South H |
| Community Features | Pet Restrictions |
| Parking Space Total | 2 |
Building
| Bathroom Total | 2 |
| Bedrooms Above Ground | 3 |
| Bedrooms Total | 3 |
| Appliances | Dryer, Stove, Washer, Refrigerator |
| Cooling Type | Central Air Conditioning |
| Exterior Finish | Brick |
| Half Bath Total | 1 |
| Heating Fuel | Natural Gas |
| Heating Type | Forced Air |
| Stories Total | 3 |
| Size Interior | 1000 - 1199 Sqft |
| Type | Row / Townhouse |
Parking
| Attached Garage | |
| Garage |
Land
| Acreage | No |
Rooms
| Level | Type | Length | Width | Dimensions |
|---|---|---|---|---|
| Second Level | Living Room | 5.5 m | 4.9 m | 5.5 m x 4.9 m |
| Second Level | Kitchen | 3.4 m | 4.9 m | 3.4 m x 4.9 m |
| Third Level | Primary Bedroom | 4 m | 4.5 m | 4 m x 4.5 m |
| Third Level | Bedroom 2 | 4 m | 2.7 m | 4 m x 2.7 m |
| Third Level | Bedroom 3 | 2.9 m | 2.4 m | 2.9 m x 2.4 m |
| Main Level | Den | 2.9 m | 5.1 m | 2.9 m x 5.1 m |
https://www.realtor.ca/real-estate/28409433/71-320-westminster-avenue-london-south-south-h-south-h
Interested?
Contact us for more information
Contact me
Resources
About me
Yvonne Steer, Elgin Realty Limited, Brokerage - St. Thomas Real Estate Agent
© 2024 YvonneSteer.ca- All rights reserved | Made with ❤️ by Jet Branding






























