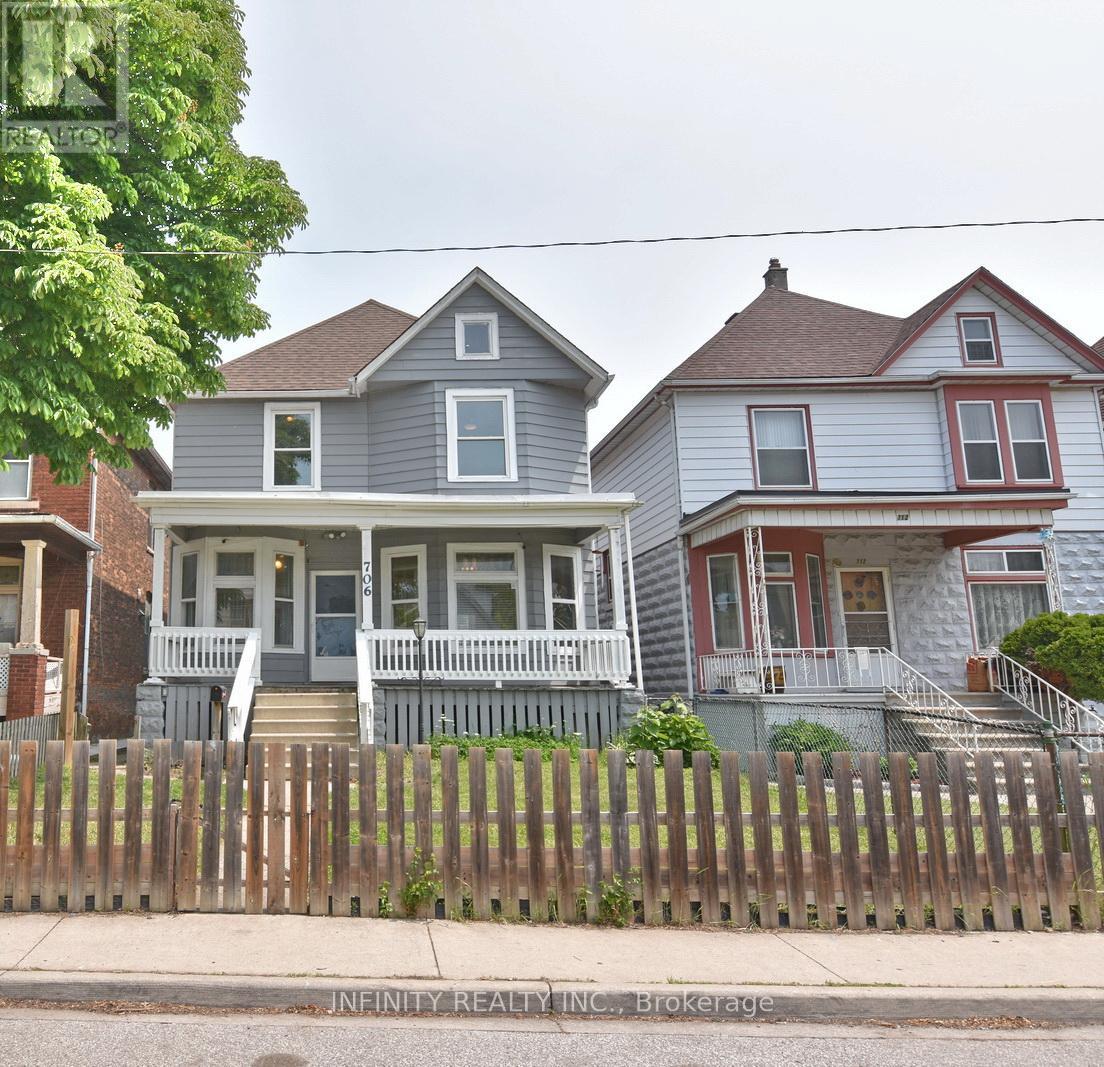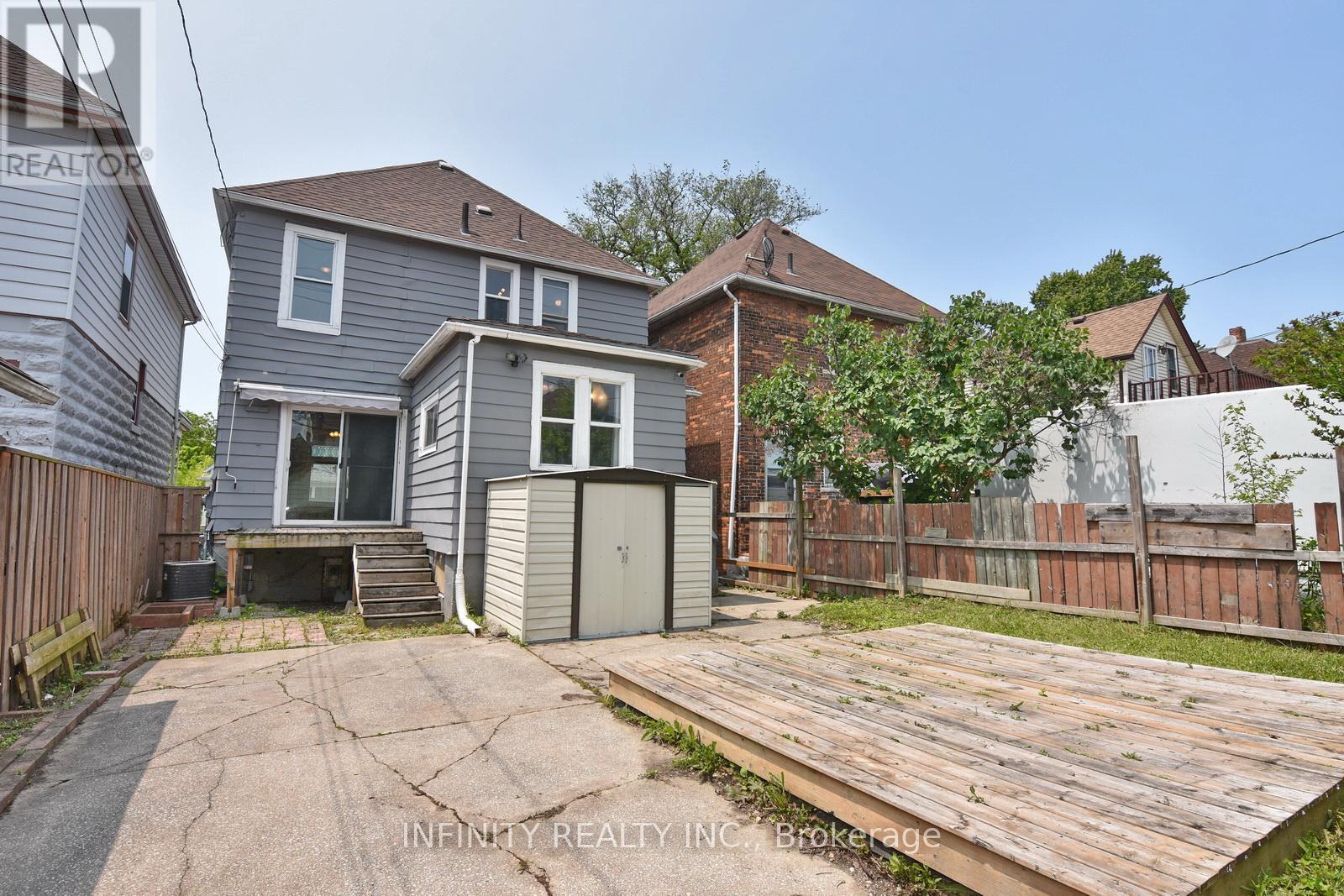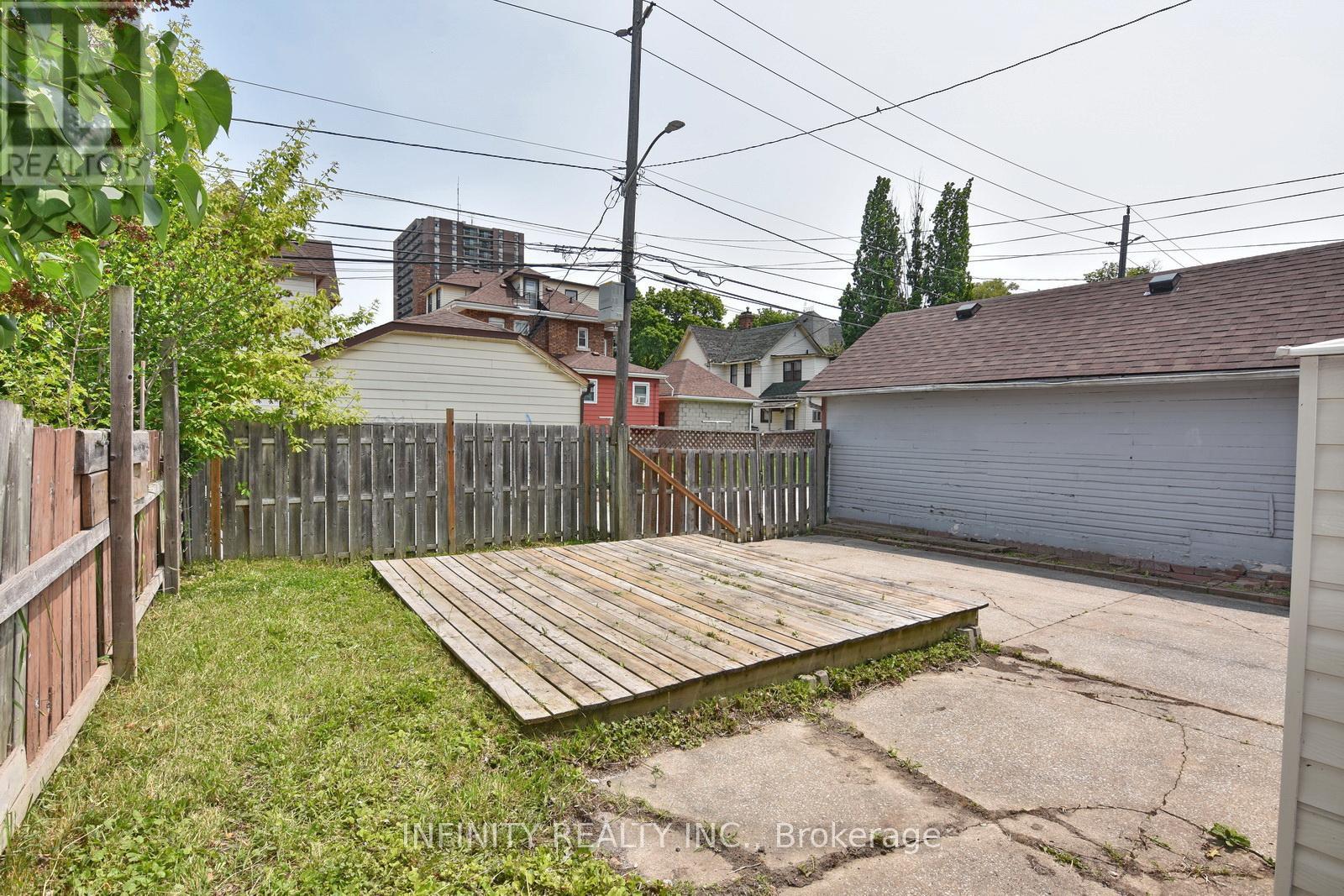706 Dougall Avenue, Windsor, Ontario N9A 4P8 (28412524)
706 Dougall Avenue Windsor, Ontario N9A 4P8
$299,888
Step into a home that offers room to grow and endless possibilities. This spacious 2 storey 5 Bedroom 2 Bathroom home features 9 ceilings on the main floor, creating a bright and airy feel throughout. The welcoming foyer opens to a sitting area or home office & sets the tone for flexible living. You'll love the generous size living and formal dining room, perfect for hosting or relaxing with patio doors that lead to a fenced backyard. Convenient main floor bedroom and kitchen with plenty of cabinetry and storage. Upstairs, you'll find 4 more bedrooms and a full 4pc bath, offering plenty of space for families or guests. The partially finished basement with 3pc bath and separate entrance offers excellent rental or in-law suite potential. The home also features two rear parking spots and a large covered front porch perfect for enjoying morning coffee or greeting guests. Some images are virtually staged. Updates include Furnace, Roof, Electrical panel. Whether you're looking for a family home or an investment opportunity, this one has the space and layout to make it happen. (id:46416)
Property Details
| MLS® Number | X12194401 |
| Property Type | Single Family |
| Community Name | Windsor |
| Amenities Near By | Park, Public Transit, Schools |
| Equipment Type | Water Heater - Gas |
| Features | Carpet Free |
| Parking Space Total | 2 |
| Rental Equipment Type | Water Heater - Gas |
| Structure | Porch |
Building
| Bathroom Total | 2 |
| Bedrooms Above Ground | 5 |
| Bedrooms Total | 5 |
| Basement Development | Partially Finished |
| Basement Type | Full (partially Finished) |
| Construction Style Attachment | Detached |
| Cooling Type | Central Air Conditioning |
| Exterior Finish | Aluminum Siding |
| Foundation Type | Block |
| Heating Fuel | Natural Gas |
| Heating Type | Forced Air |
| Stories Total | 2 |
| Size Interior | 1500 - 2000 Sqft |
| Type | House |
| Utility Water | Municipal Water |
Parking
| No Garage |
Land
| Acreage | No |
| Land Amenities | Park, Public Transit, Schools |
| Sewer | Sanitary Sewer |
| Size Depth | 90 Ft ,3 In |
| Size Frontage | 30 Ft ,1 In |
| Size Irregular | 30.1 X 90.3 Ft |
| Size Total Text | 30.1 X 90.3 Ft |
| Zoning Description | Rd2.2 |
Rooms
| Level | Type | Length | Width | Dimensions |
|---|---|---|---|---|
| Second Level | Bedroom | 3.89 m | 2.9 m | 3.89 m x 2.9 m |
| Second Level | Bedroom | 3.35 m | 3.89 m | 3.35 m x 3.89 m |
| Second Level | Bedroom | 3.25 m | 2.62 m | 3.25 m x 2.62 m |
| Second Level | Bedroom | 3.43 m | 3.96 m | 3.43 m x 3.96 m |
| Second Level | Bathroom | 2.13 m | 2.08 m | 2.13 m x 2.08 m |
| Basement | Recreational, Games Room | 7.01 m | 8.53 m | 7.01 m x 8.53 m |
| Basement | Cold Room | 3.35 m | 3.05 m | 3.35 m x 3.05 m |
| Basement | Bathroom | 2.13 m | 3.05 m | 2.13 m x 3.05 m |
| Main Level | Office | 3.66 m | 4.57 m | 3.66 m x 4.57 m |
| Main Level | Living Room | 3.81 m | 4.27 m | 3.81 m x 4.27 m |
| Main Level | Dining Room | 4.42 m | 3.66 m | 4.42 m x 3.66 m |
| Main Level | Kitchen | 3.51 m | 4.27 m | 3.51 m x 4.27 m |
| Main Level | Bedroom | 3.66 m | 3.25 m | 3.66 m x 3.25 m |
https://www.realtor.ca/real-estate/28412524/706-dougall-avenue-windsor-windsor
Interested?
Contact us for more information
Sebastian Dzwonczyk
Salesperson
www.infinityrealty.ca/
www.facebook.com/infinityrealty.ca/
Anna Dzwonczyk
Broker of Record
www.infinityrealty.ca/
www.facebook.com/AnnaDzwonczyk.Realtor/
Contact me
Resources
About me
Yvonne Steer, Elgin Realty Limited, Brokerage - St. Thomas Real Estate Agent
© 2024 YvonneSteer.ca- All rights reserved | Made with ❤️ by Jet Branding


































