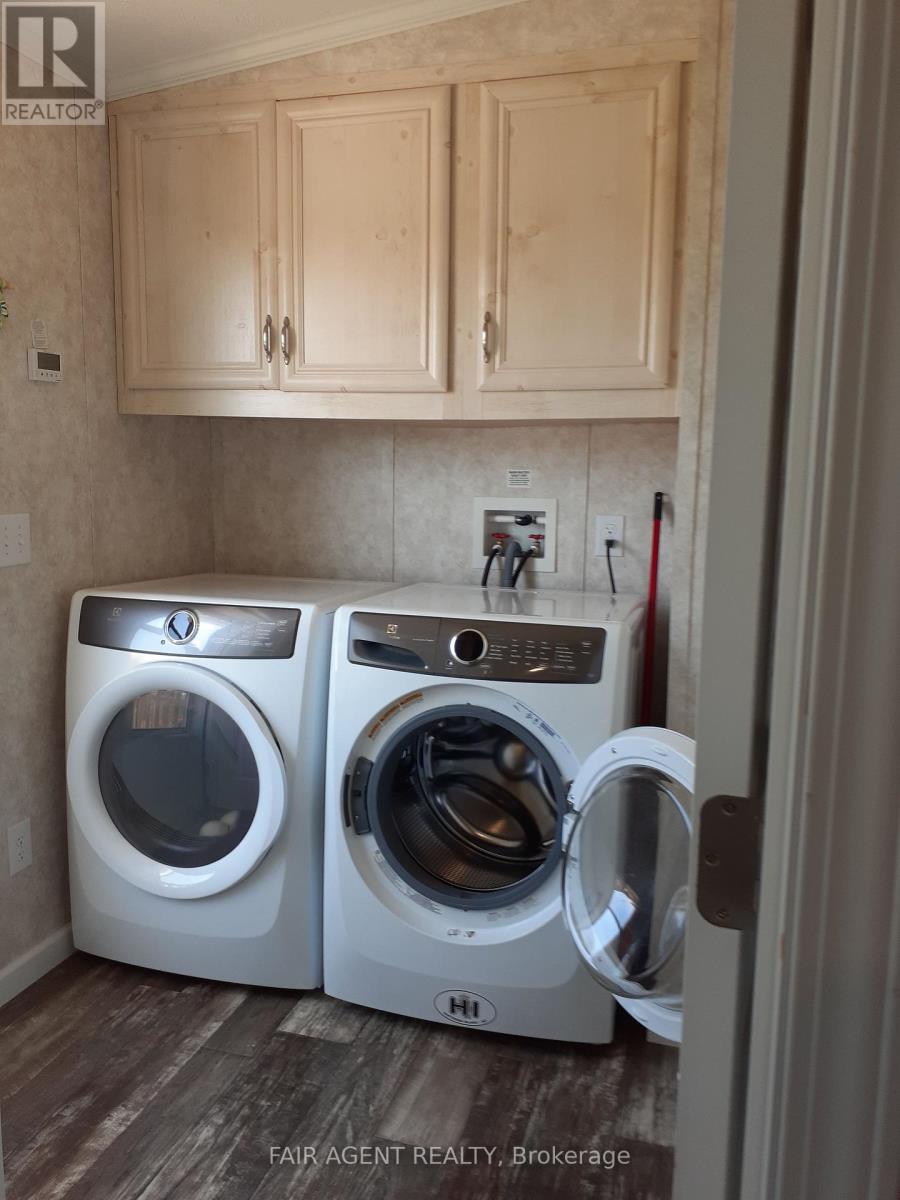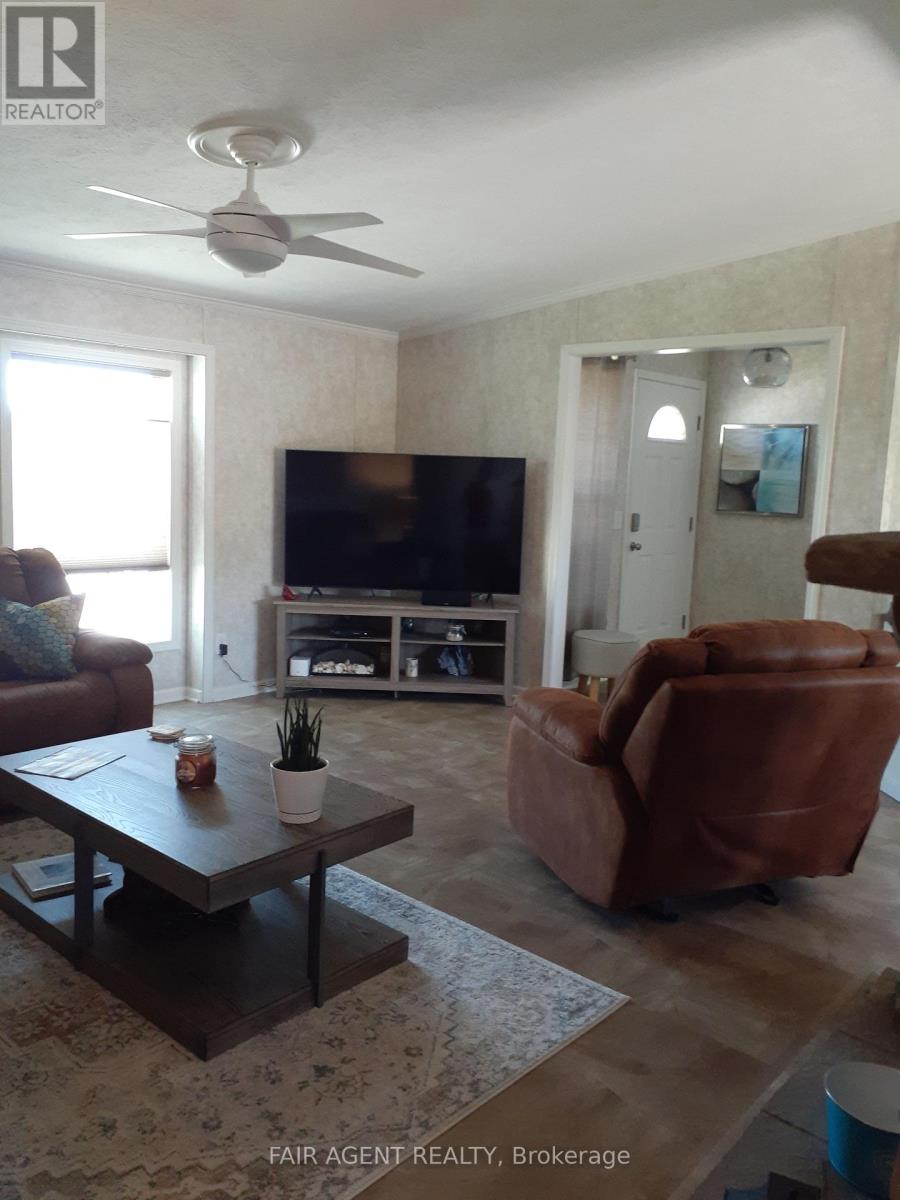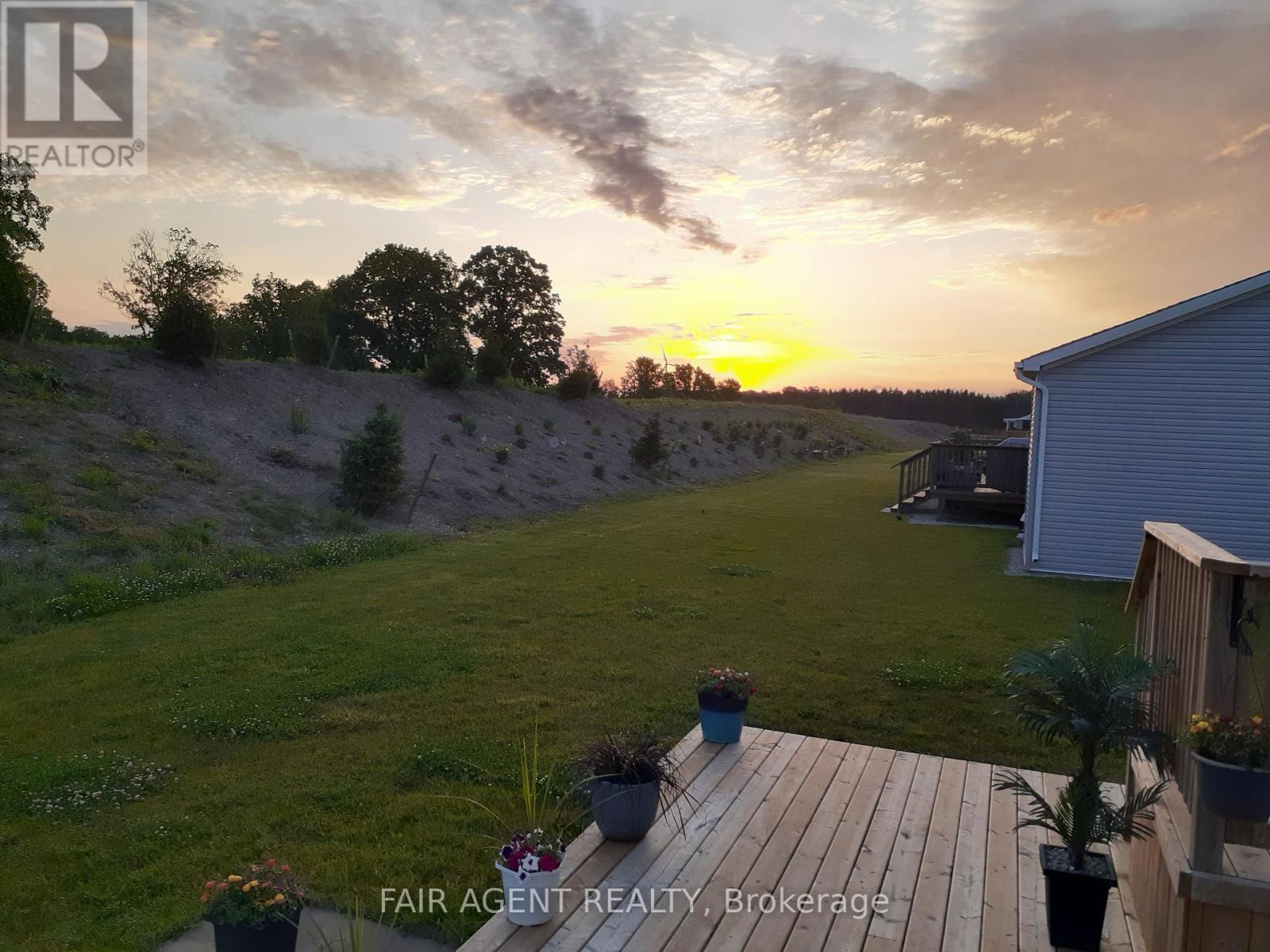7 Forest Trail, Haldimand (Nanticoke), Ontario N0A 1L0 (27802600)
7 Forest Trail Haldimand (Nanticoke), Ontario N0A 1L0
$478,400
Located in Shelter Cove, under new ownership. Community improvements are underway, including fibre optic internet! This ideal modular home offers 1,350 sq ft of comfortable living space on an oversized premium lot with no backyard neighbors! This charming property features 2 bedrooms, a den, and 2 bathrooms. The home is set on a solid concrete pad and has been meticulously maintained by the original owner. Inside, find numerous upgrades including custom blinds throughout, blackout panel curtains in the bedrooms, and top-down bottom-up blinds in the front rooms for perfect light and privacy control. Modern light fixtures and ceiling fans enhance the living spaces, while high-end flooring ensures a carpet-free environment. The kitchen is equipped with high-quality LG appliances, including a gas range with air fry feature, a French door fridge with bottom freezer, microwave and dishwasher, and an Electrolux washer and dryer. The Moen faucets add a touch of elegance to the bathrooms and kitchen. The York central air system, under warranty for 6 more years, ensures your comfort. Outdoor living is just as impressive, with a 12 x 12 upper deck off the dining area, complete with a gas grill line, and a very private 20 x 12 lower deck. A front porch adds to the inviting exterior. The master suite features an ensuite bath with a walk-in shower. This smoke-free, pet-free home exudes cleanliness and meticulous care. Additional highlights include a garage door opener and a double driveway (to be paved). The land lease of $820 monthly covers land lease, property maintenance, grass cutting, and snow removal, making for easy living. The gated community offers fantastic amenities: boat slips (additional fee) on Sandusk Creek with access to Lake Erie, an inground pool, a fenced dog park, kayak/canoe racks, and a variety of social activities. Leased land. (id:46416)
Property Details
| MLS® Number | X11923594 |
| Property Type | Single Family |
| Community Name | Nanticoke |
| Amenities Near By | Beach |
| Features | Conservation/green Belt, Lighting |
| Parking Space Total | 2 |
| Pool Type | Inground Pool |
| Structure | Deck, Porch |
Building
| Bathroom Total | 2 |
| Bedrooms Above Ground | 3 |
| Bedrooms Total | 3 |
| Amenities | Fireplace(s), Separate Electricity Meters |
| Appliances | Garage Door Opener Remote(s), Water Heater, Water Meter |
| Architectural Style | Bungalow |
| Cooling Type | Central Air Conditioning, Air Exchanger, Ventilation System |
| Exterior Finish | Concrete, Vinyl Siding |
| Fire Protection | Controlled Entry |
| Fireplace Present | Yes |
| Fireplace Total | 1 |
| Foundation Type | Poured Concrete, Slab |
| Half Bath Total | 1 |
| Heating Fuel | Natural Gas |
| Heating Type | Forced Air |
| Stories Total | 1 |
| Type | Other |
| Utility Water | Municipal Water |
Parking
| Attached Garage |
Land
| Acreage | No |
| Land Amenities | Beach |
| Sewer | Sanitary Sewer |
| Size Depth | 60 Ft |
| Size Frontage | 80 Ft |
| Size Irregular | 80 X 60 Ft |
| Size Total Text | 80 X 60 Ft |
| Surface Water | Lake/pond |
Rooms
| Level | Type | Length | Width | Dimensions |
|---|---|---|---|---|
| Main Level | Kitchen | 6.6 m | 3.35 m | 6.6 m x 3.35 m |
| Main Level | Living Room | 5.25 m | 3.81 m | 5.25 m x 3.81 m |
| Main Level | Bedroom | 3.27 m | 3.07 m | 3.27 m x 3.07 m |
| Main Level | Bedroom | 4.16 m | 3.81 m | 4.16 m x 3.81 m |
| Main Level | Bedroom 2 | 3.81 m | 2.66 m | 3.81 m x 2.66 m |
| Main Level | Bathroom | 1 m | 1 m | 1 m x 1 m |
| Main Level | Bathroom | 1 m | 1 m | 1 m x 1 m |
Utilities
| Sewer | Installed |
https://www.realtor.ca/real-estate/27802600/7-forest-trail-haldimand-nanticoke-nanticoke
Interested?
Contact us for more information
Contact me
Resources
About me
Yvonne Steer, Elgin Realty Limited, Brokerage - St. Thomas Real Estate Agent
© 2024 YvonneSteer.ca- All rights reserved | Made with ❤️ by Jet Branding







































