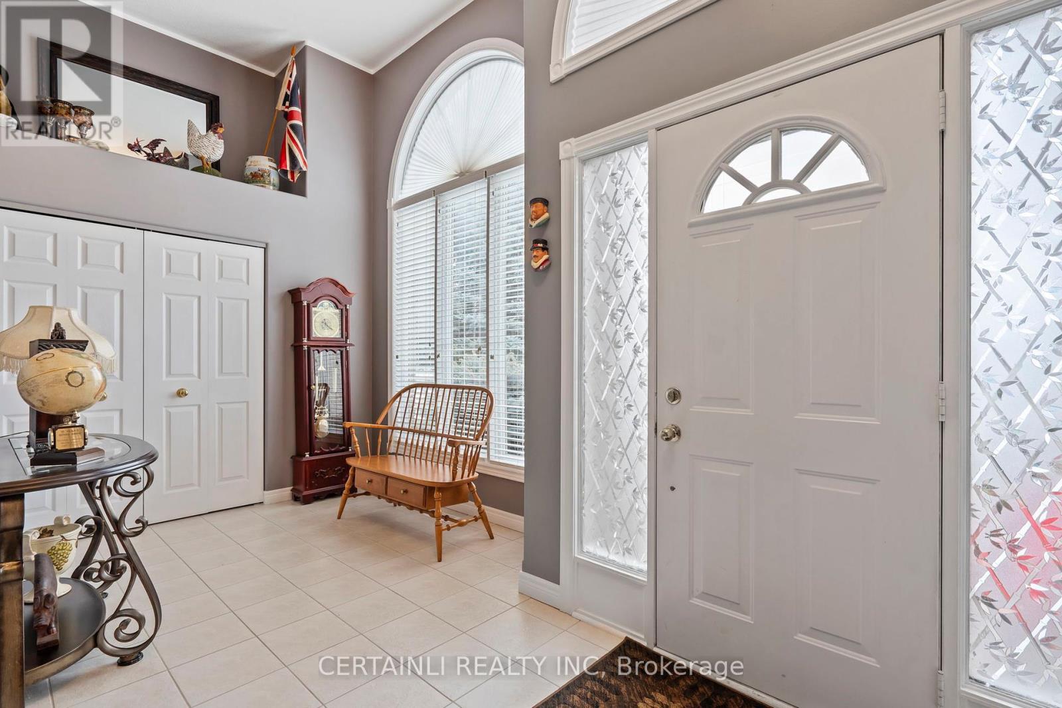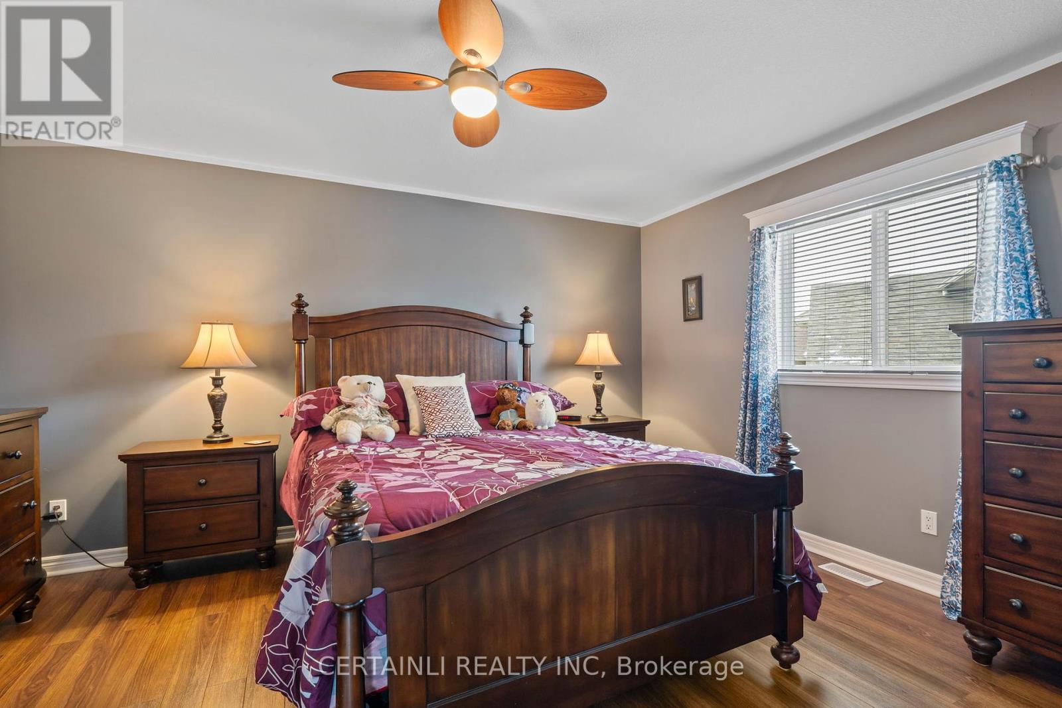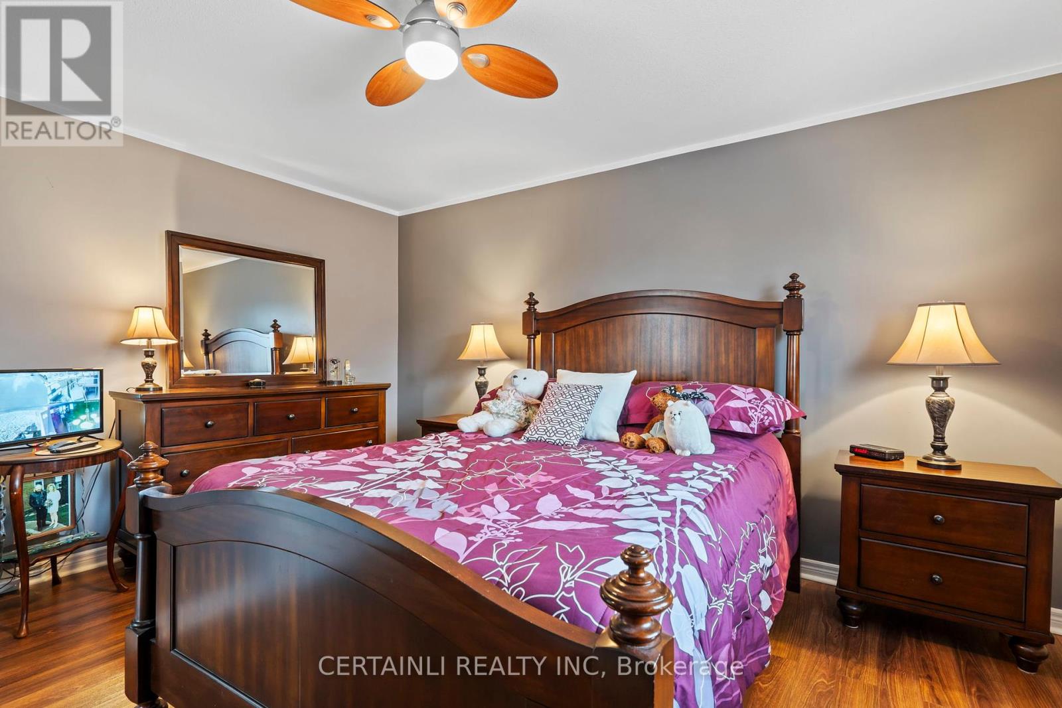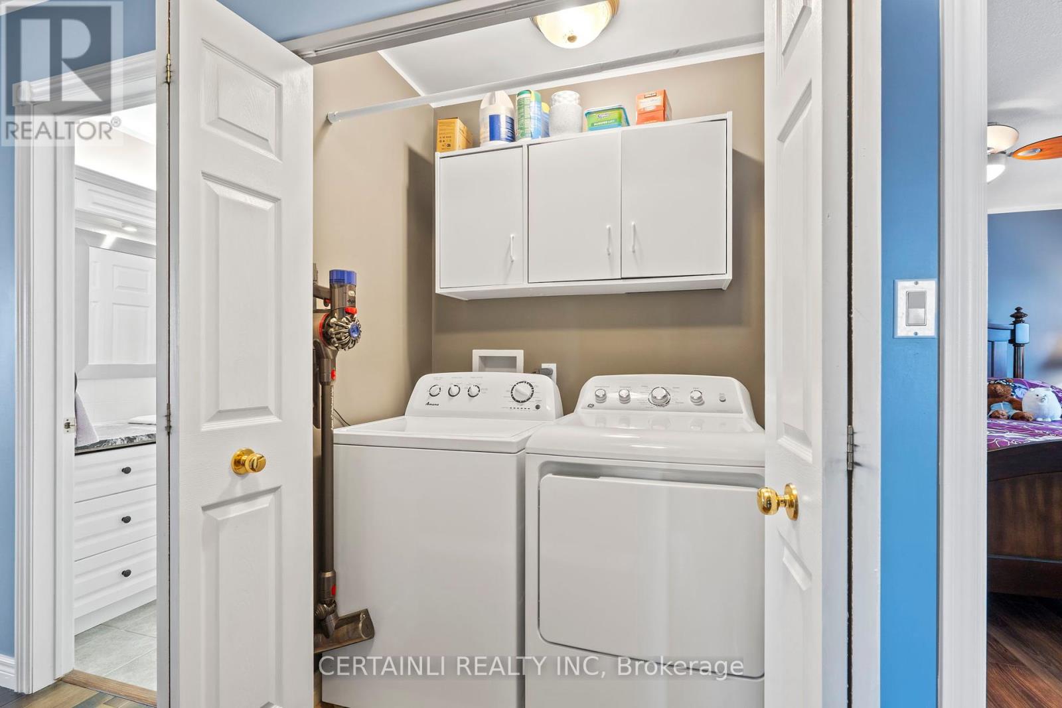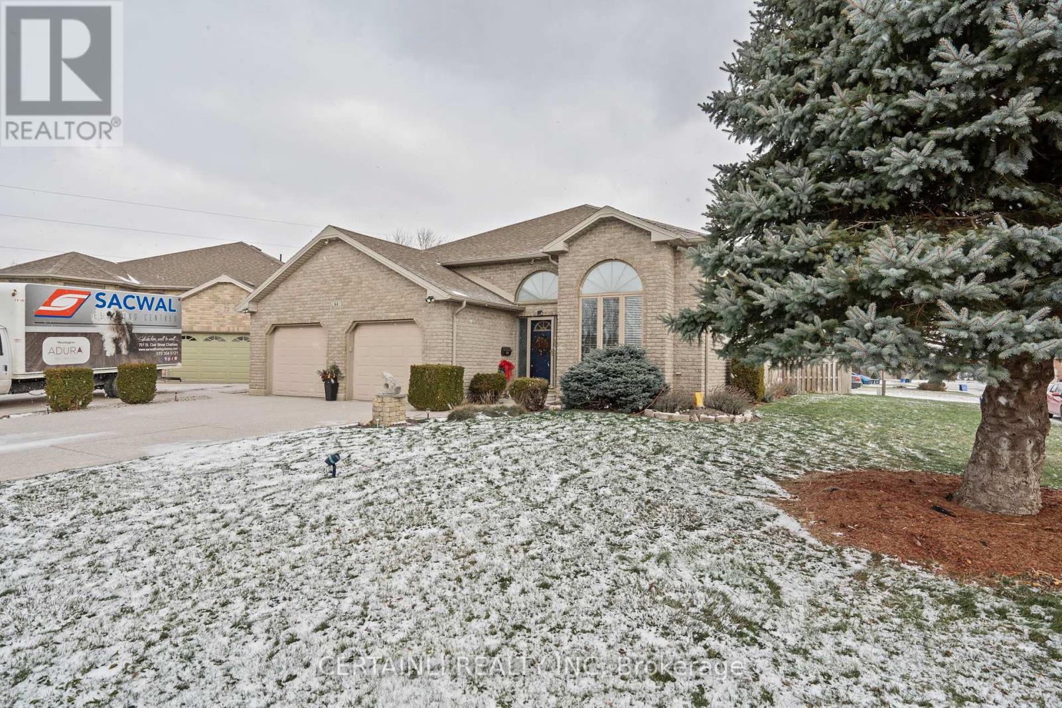68 Sherwood Court, Chatham-Kent (Chatham), Ontario N7M 6L2 (27739966)
68 Sherwood Court Chatham-Kent (Chatham), Ontario N7M 6L2
$574,900
Top 5 reasons you'll love this house: 1. Raised Ranch Bungalow with 4 large bedrooms and 2 baths. 2. Enjoy dining in the large open concept kitchen & dining room with family & friends. 3. Entertain guests in the large finished rec room complete with a full bar. 4. Double-level deck overlooks the backyard, where you can unwind in the hot tub. 5. Corner lot on a quiet court with beautiful landscaping complete with underground sprinkler. Come check out this home and see for yourself. New updates include fully renovated bathroom. **** EXTRAS **** Underground Sprinkler System, Security System, Hot Tub, Hot water tank owned (id:46416)
Property Details
| MLS® Number | X11893963 |
| Property Type | Single Family |
| Community Name | Chatham |
| Parking Space Total | 6 |
Building
| Bathroom Total | 2 |
| Bedrooms Above Ground | 3 |
| Bedrooms Below Ground | 1 |
| Bedrooms Total | 4 |
| Amenities | Fireplace(s) |
| Appliances | Dishwasher, Dryer, Hot Tub, Microwave, Refrigerator, Stove, Washer |
| Architectural Style | Raised Bungalow |
| Basement Development | Finished |
| Basement Type | N/a (finished) |
| Construction Style Attachment | Detached |
| Cooling Type | Central Air Conditioning |
| Exterior Finish | Brick, Vinyl Siding |
| Fireplace Present | Yes |
| Fireplace Total | 1 |
| Foundation Type | Poured Concrete |
| Heating Fuel | Natural Gas |
| Heating Type | Forced Air |
| Stories Total | 1 |
| Type | House |
| Utility Water | Municipal Water |
Parking
| Attached Garage |
Land
| Acreage | No |
| Sewer | Sanitary Sewer |
| Size Depth | 111 Ft |
| Size Frontage | 49 Ft |
| Size Irregular | 49 X 111 Ft |
| Size Total Text | 49 X 111 Ft |
Rooms
| Level | Type | Length | Width | Dimensions |
|---|---|---|---|---|
| Basement | Bedroom 4 | 3.93 m | 3.37 m | 3.93 m x 3.37 m |
| Basement | Bathroom | 2.78 m | 1.97 m | 2.78 m x 1.97 m |
| Basement | Family Room | 4.04 m | 9.33 m | 4.04 m x 9.33 m |
| Basement | Laundry Room | 3.43 m | 9.41 m | 3.43 m x 9.41 m |
| Main Level | Foyer | 2.11 m | 2.14 m | 2.11 m x 2.14 m |
| Main Level | Bedroom 3 | 2.98 m | 3.47 m | 2.98 m x 3.47 m |
| Main Level | Living Room | 5.21 m | 7.01 m | 5.21 m x 7.01 m |
| Main Level | Dining Room | 2.68 m | 4.31 m | 2.68 m x 4.31 m |
| Main Level | Kitchen | 3.16 m | 4.31 m | 3.16 m x 4.31 m |
| Main Level | Bathroom | 2.14 m | 3.82 m | 2.14 m x 3.82 m |
| Main Level | Primary Bedroom | 4.4 m | 3.82 m | 4.4 m x 3.82 m |
| Main Level | Bedroom 2 | 2.86 m | 3.47 m | 2.86 m x 3.47 m |
https://www.realtor.ca/real-estate/27739966/68-sherwood-court-chatham-kent-chatham-chatham
Interested?
Contact us for more information
Contact me
Resources
About me
Yvonne Steer, Elgin Realty Limited, Brokerage - St. Thomas Real Estate Agent
© 2024 YvonneSteer.ca- All rights reserved | Made with ❤️ by Jet Branding




