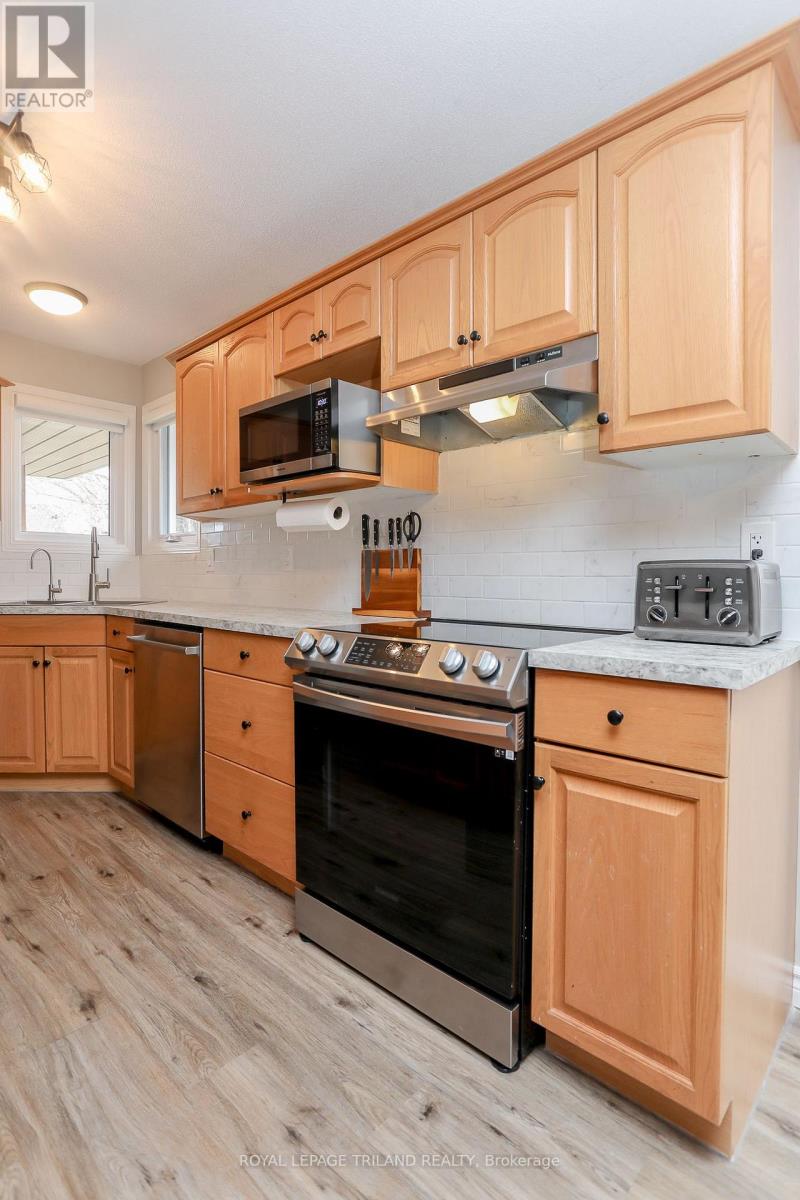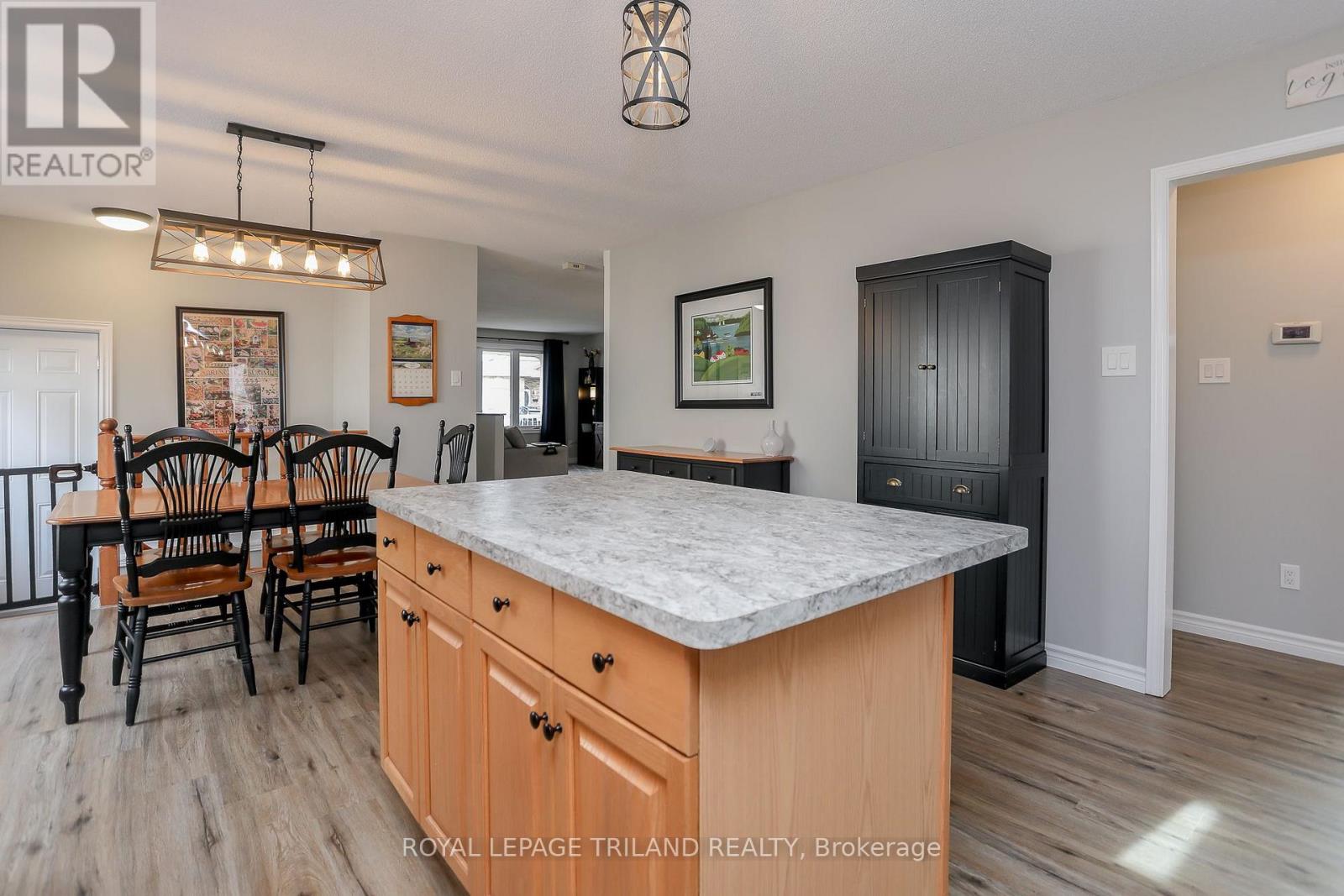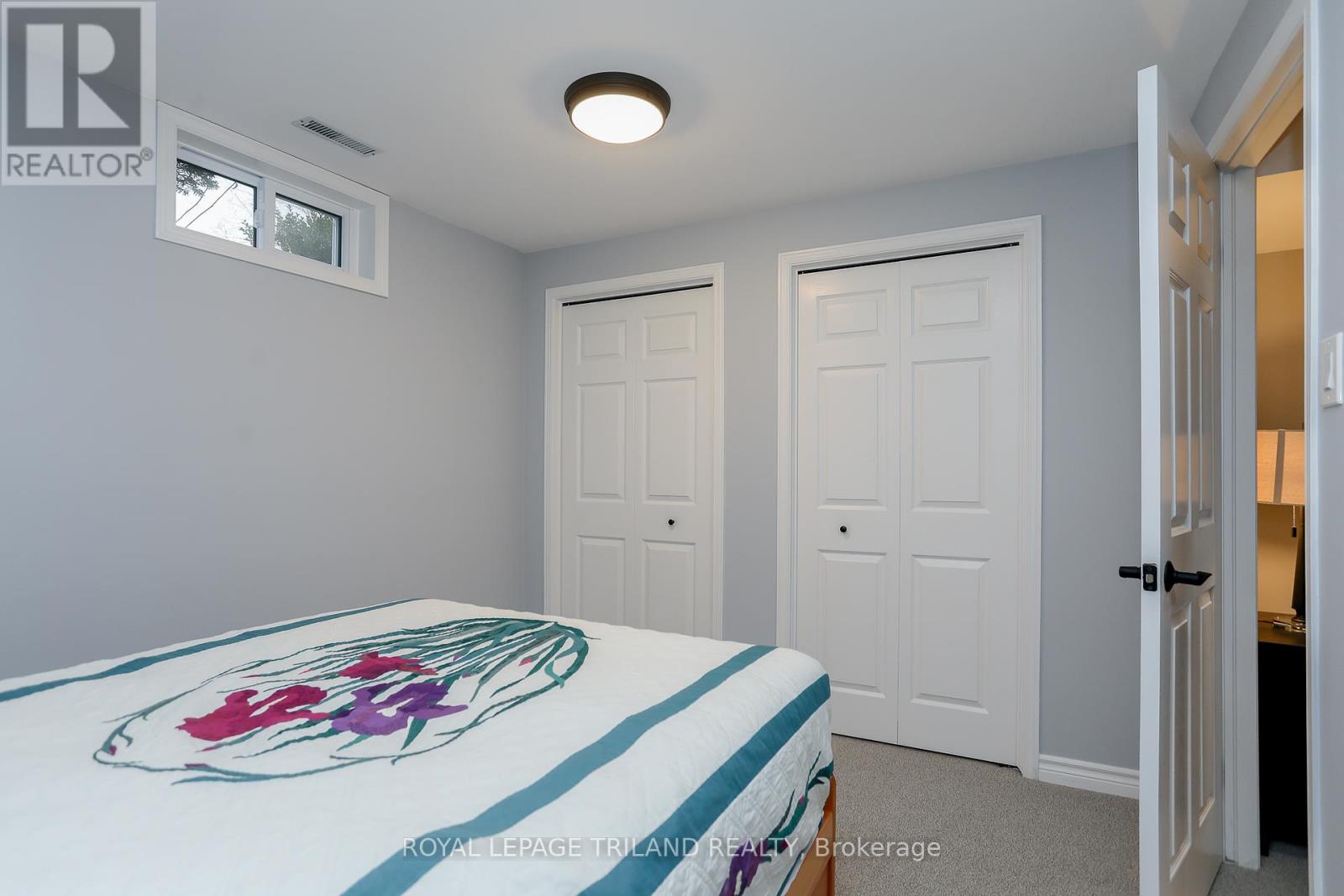68 Ponsford Place, St. Thomas, Ontario N5P 4J8 (28191289)
68 Ponsford Place St. Thomas, Ontario N5P 4J8
$549,900
This beautifully updated 2-bedroom detached brick bungalow offers contemporary finishes and an open-concept design, creating a modern and inviting living space. The main floor living area flows seamlessly into the kitchen, ideal for entertaining. The finished basement includes a spacious rec room and a bonus room, providing additional living space. Enjoy outdoor living in the fully fenced yard, complete with a covered deck and attached garage. Recent updates include kitchen counters (2023), windows, flooring and appliances (2021). Conveniently located on a quiet street, moments from 1Password Park and with easy access to Highbury Ave. (id:46416)
Property Details
| MLS® Number | X12093040 |
| Property Type | Single Family |
| Community Name | NE |
| Equipment Type | Water Heater - Tankless |
| Features | Flat Site, Sump Pump |
| Parking Space Total | 5 |
| Rental Equipment Type | Water Heater - Tankless |
Building
| Bathroom Total | 2 |
| Bedrooms Above Ground | 2 |
| Bedrooms Below Ground | 1 |
| Bedrooms Total | 3 |
| Age | 16 To 30 Years |
| Amenities | Fireplace(s) |
| Appliances | Water Meter, Dishwasher, Dryer, Microwave, Stove, Washer, Window Coverings, Refrigerator |
| Architectural Style | Bungalow |
| Basement Development | Finished |
| Basement Type | Full (finished) |
| Construction Style Attachment | Detached |
| Cooling Type | Central Air Conditioning |
| Exterior Finish | Brick |
| Fireplace Present | Yes |
| Fireplace Total | 1 |
| Foundation Type | Poured Concrete |
| Heating Fuel | Natural Gas |
| Heating Type | Forced Air |
| Stories Total | 1 |
| Size Interior | 700 - 1100 Sqft |
| Type | House |
| Utility Water | Municipal Water |
Parking
| Attached Garage | |
| Garage |
Land
| Acreage | No |
| Sewer | Sanitary Sewer |
| Size Depth | 130 Ft ,7 In |
| Size Frontage | 45 Ft ,7 In |
| Size Irregular | 45.6 X 130.6 Ft ; 130.55 Ft X 39.98 Ft X 138.33 Ft X 45.09 |
| Size Total Text | 45.6 X 130.6 Ft ; 130.55 Ft X 39.98 Ft X 138.33 Ft X 45.09|under 1/2 Acre |
| Zoning Description | R1-13 |
Rooms
| Level | Type | Length | Width | Dimensions |
|---|---|---|---|---|
| Lower Level | Utility Room | 3.51 m | 4.54 m | 3.51 m x 4.54 m |
| Lower Level | Recreational, Games Room | 8.67 m | 5.18 m | 8.67 m x 5.18 m |
| Lower Level | Office | 3.92 m | 3.44 m | 3.92 m x 3.44 m |
| Lower Level | Cold Room | 1.35 m | 4.68 m | 1.35 m x 4.68 m |
| Lower Level | Other | 4.32 m | 3.8 m | 4.32 m x 3.8 m |
| Main Level | Foyer | 3.52 m | 1.24 m | 3.52 m x 1.24 m |
| Main Level | Living Room | 6.47 m | 4.67 m | 6.47 m x 4.67 m |
| Main Level | Dining Room | 2.64 m | 4.85 m | 2.64 m x 4.85 m |
| Main Level | Kitchen | 3.95 m | 4.33 m | 3.95 m x 4.33 m |
| Main Level | Primary Bedroom | 3.65 m | 3.68 m | 3.65 m x 3.68 m |
| Main Level | Bedroom 2 | 2.75 m | 3.61 m | 2.75 m x 3.61 m |
Utilities
| Cable | Available |
| Sewer | Installed |
https://www.realtor.ca/real-estate/28191289/68-ponsford-place-st-thomas-ne
Interested?
Contact us for more information

Ainslee Tracey
Broker
https://www.isellstthomas.com/
https://www.facebook.com/ISellStThomas
https://twitter.com/ISELLStThomas
https://www.linkedin.com/in/isellstthomas/

Contact me
Resources
About me
Yvonne Steer, Elgin Realty Limited, Brokerage - St. Thomas Real Estate Agent
© 2024 YvonneSteer.ca- All rights reserved | Made with ❤️ by Jet Branding
















































