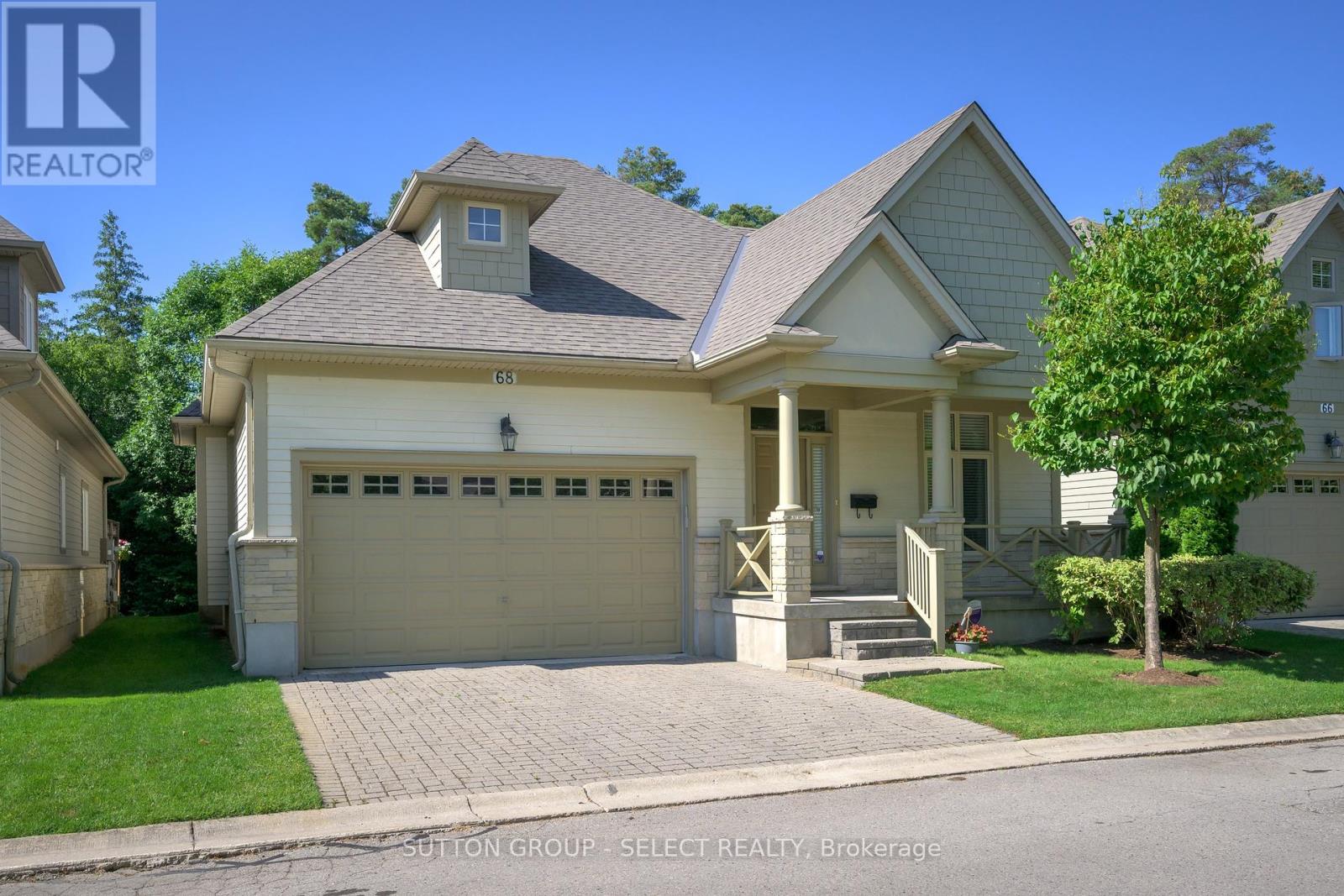68 - 124 North Centre Road, London North (North B), Ontario N5X 4R3 (28820189)
68 - 124 North Centre Road London North (North B), Ontario N5X 4R3
$889,900Maintenance, Insurance
$510 Monthly
Maintenance, Insurance
$510 MonthlyWOODLAND TRAILS! This exceptional former model home is a treasure and respite away from the noise and hubbub of the surrounding City. Come and sit in the glass conservatory enjoying front row nature views while decompressing; watching birds, flanked by deer and woodland creatures. Inside this 3 bed (2+1), 3 bath (2+1) home you'll note the lovely hardwood floors, floor-to-ceiling windows with upgraded window films. Dramatic 2-story vaulted ceiling in grand living room features built-in cabinetry opens to kitchen with granite counters, upgraded newer luxury appliances. LOFT! Upper loft features additional 400 sq ft that overlooks main level of 1,575 sq ft. Main floor primary bedroom tray ceiling & ensuite. Crown moulding. Finished, expansive lower level showcases bedroom, large family room, and storage area. Recent upgrades: newer all appliances, LifeBreath Air Exchanger, upgraded facilities in bathrooms, addition of multiple pot lights, new garage door opener, window film for sun protection, McHardy central vac. Ideal location: near University of Western Ontario, Kings College, University Hospital, shopping, restaurants, bus routes, schools and recreation. It's all here including the special gift of backing onto protected nature. Welcome home. (id:46416)
Property Details
| MLS® Number | X12384079 |
| Property Type | Single Family |
| Community Name | North B |
| Amenities Near By | Hospital, Park, Place Of Worship, Schools |
| Community Features | Pet Restrictions, School Bus |
| Equipment Type | Water Heater, Air Conditioner, Furnace |
| Features | Wooded Area, Backs On Greenbelt, Lighting |
| Parking Space Total | 4 |
| Rental Equipment Type | Water Heater, Air Conditioner, Furnace |
| Structure | Deck, Porch |
Building
| Bathroom Total | 3 |
| Bedrooms Above Ground | 2 |
| Bedrooms Below Ground | 1 |
| Bedrooms Total | 3 |
| Age | 16 To 30 Years |
| Appliances | Central Vacuum, Garage Door Opener Remote(s), Dishwasher, Dryer, Microwave, Stove, Washer, Refrigerator |
| Basement Development | Finished |
| Basement Type | N/a (finished) |
| Construction Style Attachment | Detached |
| Cooling Type | Central Air Conditioning, Air Exchanger |
| Exterior Finish | Brick |
| Fireplace Present | Yes |
| Fireplace Total | 1 |
| Half Bath Total | 1 |
| Heating Fuel | Natural Gas |
| Heating Type | Forced Air |
| Stories Total | 2 |
| Size Interior | 1800 - 1999 Sqft |
| Type | House |
Parking
| Attached Garage | |
| Garage |
Land
| Acreage | No |
| Land Amenities | Hospital, Park, Place Of Worship, Schools |
| Landscape Features | Landscaped |
Rooms
| Level | Type | Length | Width | Dimensions |
|---|---|---|---|---|
| Second Level | Loft | 8.83 m | 3.7 m | 8.83 m x 3.7 m |
| Lower Level | Recreational, Games Room | 6.7 m | 10.23 m | 6.7 m x 10.23 m |
| Lower Level | Bedroom | 4.01 m | 3.75 m | 4.01 m x 3.75 m |
| Lower Level | Utility Room | 4.87 m | 5.35 m | 4.87 m x 5.35 m |
| Main Level | Great Room | 6.85 m | 5.48 m | 6.85 m x 5.48 m |
| Main Level | Kitchen | 6.19 m | 3.35 m | 6.19 m x 3.35 m |
| Main Level | Dining Room | 3.25 m | 3.53 m | 3.25 m x 3.53 m |
| Main Level | Primary Bedroom | 4.16 m | 4.11 m | 4.16 m x 4.11 m |
| Main Level | Bedroom | 3.25 m | 3.53 m | 3.25 m x 3.53 m |
https://www.realtor.ca/real-estate/28820189/68-124-north-centre-road-london-north-north-b-north-b
Interested?
Contact us for more information

Anne-Marie Grantham
Salesperson
(519) 495-9898
www.buyinghomesinlondon.com/
workingrealtor/


Christina Jones
Salesperson
(519) 701-6150
www.buyinghomesinlondon.com/

Contact me
Resources
About me
Yvonne Steer, Elgin Realty Limited, Brokerage - St. Thomas Real Estate Agent
© 2024 YvonneSteer.ca- All rights reserved | Made with ❤️ by Jet Branding





































