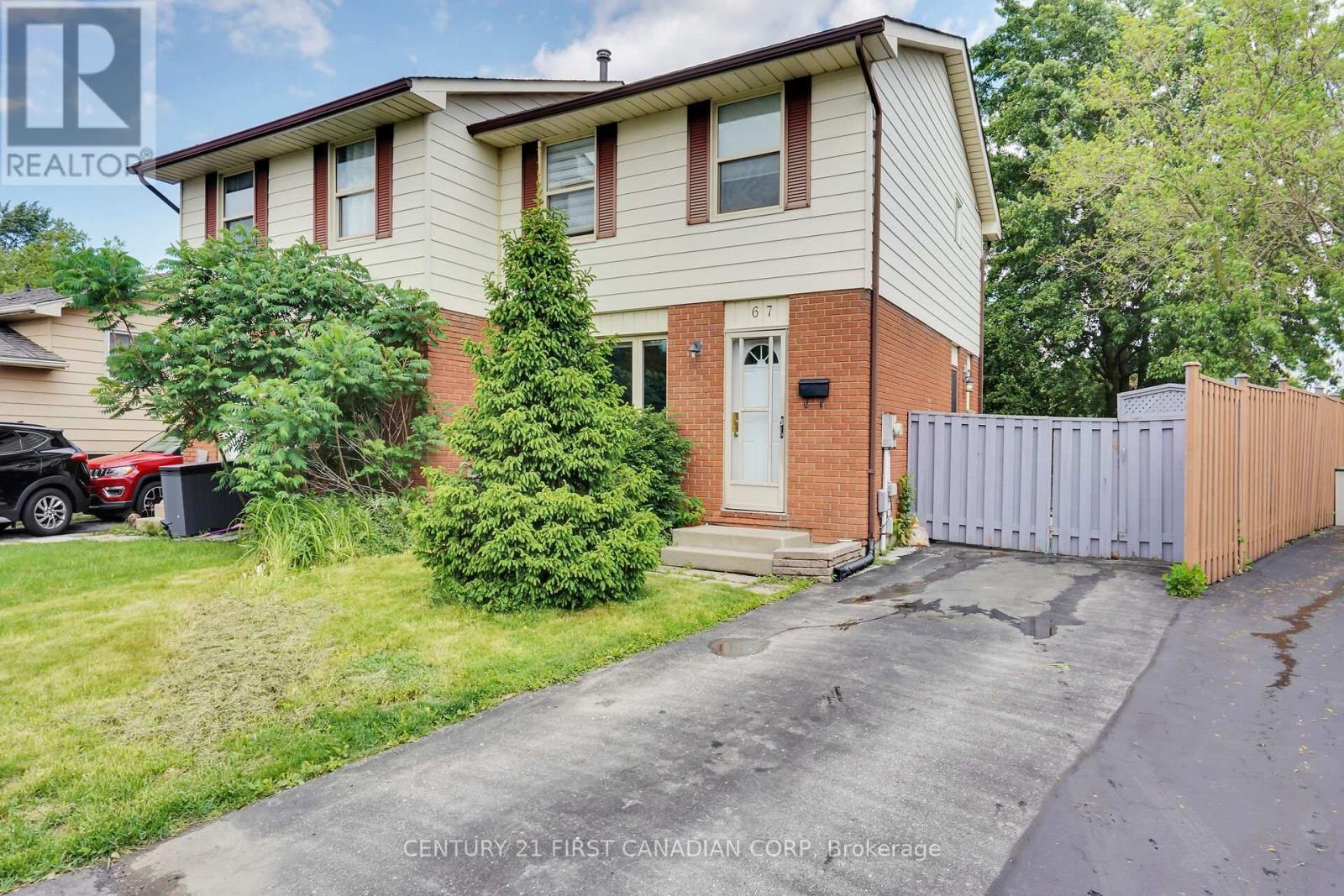67 Roundhill Court, London, Ontario N6B 3N1 (27886354)
67 Roundhill Court London, Ontario N6B 3N1
$499,000
This lovely semi-detached home is located in South London on a quiet court in the Pond Mills neighbourhood. Boasting three-bedrooms, 1.5-bathroom, makes it an ideal space for families or those who love to entertain guests. As you step inside, you're greeted by a spacious living area, perfect for relaxing with loved ones or hosting gatherings. With plenty of upgrades throughout, from the kitchen, flooring, paint, and kitchenette in the basement you can expect a modern and stylish interior that combines functionality with aesthetic appeal. Other features include a good-sized mature lot, fully fenced backyard, and gardening shed. Close to many amenities including parks, playgrounds, shopping, transit, and a beautiful conservation area. Bonus it is conveniently located with close access to HWY 401. Call for your private showing today! (id:46416)
Property Details
| MLS® Number | X11960197 |
| Property Type | Single Family |
| Community Name | South T |
| Parking Space Total | 2 |
Building
| Bathroom Total | 2 |
| Bedrooms Above Ground | 3 |
| Bedrooms Total | 3 |
| Appliances | Dishwasher, Dryer, Refrigerator, Stove, Washer |
| Basement Development | Finished |
| Basement Type | N/a (finished) |
| Construction Style Attachment | Semi-detached |
| Exterior Finish | Brick, Vinyl Siding |
| Foundation Type | Poured Concrete |
| Half Bath Total | 1 |
| Heating Fuel | Natural Gas |
| Heating Type | Forced Air |
| Stories Total | 2 |
| Type | House |
| Utility Water | Municipal Water |
Land
| Acreage | No |
| Landscape Features | Landscaped |
| Sewer | Sanitary Sewer |
| Size Depth | 97 Ft |
| Size Frontage | 28 Ft |
| Size Irregular | 28.02 X 97 Ft |
| Size Total Text | 28.02 X 97 Ft|under 1/2 Acre |
Rooms
| Level | Type | Length | Width | Dimensions |
|---|---|---|---|---|
| Second Level | Bedroom | 3.68 m | 3.38 m | 3.68 m x 3.38 m |
| Second Level | Bedroom 2 | 3.35 m | 2.47 m | 3.35 m x 2.47 m |
| Second Level | Bedroom 3 | 4.27 m | 3.38 m | 4.27 m x 3.38 m |
| Main Level | Living Room | 4.63 m | 4.33 m | 4.63 m x 4.33 m |
| Main Level | Kitchen | 3.96 m | 2.44 m | 3.96 m x 2.44 m |
| Main Level | Den | 3.96 m | 2.16 m | 3.96 m x 2.16 m |
https://www.realtor.ca/real-estate/27886354/67-roundhill-court-london-south-t
Interested?
Contact us for more information
Contact me
Resources
About me
Yvonne Steer, Elgin Realty Limited, Brokerage - St. Thomas Real Estate Agent
© 2024 YvonneSteer.ca- All rights reserved | Made with ❤️ by Jet Branding































