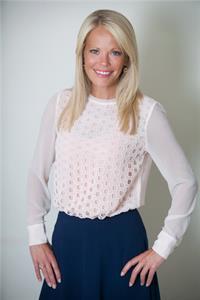67 Moreau Crescent, London East (East I), Ontario N5V 4S7 (28726022)
67 Moreau Crescent London East (East I), Ontario N5V 4S7
$499,900
Welcome to 67 Moreau Crescent a home that works for whatever stage you're in. Keep it as a comfortable single-family home, set it up as an in-law suite for family, or rent the lower unit and have income help cover the mortgage. Its ready to go. The main floor features bamboo flooring, a bright open concept kitchen with island and easy flow into the living and dining areas. Many updates done such as Shingles in Aug 2025 and the high-efficiency furnace was replaced in Feb 2021.The lower level has a separate entrance, above-grade windows, full kitchen, 1 bedroom and 4-piece bath, plus its own fridge, stove, range hood, and dishwasher. Laundry and a 2-piece bath are shared between both levels while still maintaining separate entrances and space. (id:46416)
Property Details
| MLS® Number | X12341257 |
| Property Type | Single Family |
| Community Name | East I |
| Equipment Type | Water Heater |
| Features | In-law Suite |
| Parking Space Total | 3 |
| Rental Equipment Type | Water Heater |
Building
| Bathroom Total | 3 |
| Bedrooms Above Ground | 3 |
| Bedrooms Below Ground | 1 |
| Bedrooms Total | 4 |
| Age | 31 To 50 Years |
| Appliances | Dishwasher, Dryer, Microwave, Hood Fan, Stove, Washer, Refrigerator |
| Architectural Style | Raised Bungalow |
| Basement Development | Finished |
| Basement Features | Separate Entrance, Walk Out |
| Basement Type | N/a (finished) |
| Construction Style Attachment | Semi-detached |
| Cooling Type | Central Air Conditioning |
| Exterior Finish | Brick, Vinyl Siding |
| Foundation Type | Poured Concrete |
| Half Bath Total | 1 |
| Heating Fuel | Natural Gas |
| Heating Type | Forced Air |
| Stories Total | 1 |
| Size Interior | 700 - 1100 Sqft |
| Type | House |
| Utility Water | Municipal Water |
Parking
| No Garage |
Land
| Acreage | No |
| Sewer | Sanitary Sewer |
| Size Depth | 110 Ft ,3 In |
| Size Frontage | 35 Ft |
| Size Irregular | 35 X 110.3 Ft |
| Size Total Text | 35 X 110.3 Ft|under 1/2 Acre |
| Zoning Description | R2-2 |
Rooms
| Level | Type | Length | Width | Dimensions |
|---|---|---|---|---|
| Lower Level | Recreational, Games Room | 6.99 m | 3.45 m | 6.99 m x 3.45 m |
| Main Level | Kitchen | 3.37 m | 3.58 m | 3.37 m x 3.58 m |
| Main Level | Living Room | 4.95 m | 4.14 m | 4.95 m x 4.14 m |
| Main Level | Dining Room | 2.84 m | 2.94 m | 2.84 m x 2.94 m |
| Main Level | Bedroom | 3.28 m | 3.28 m | 3.28 m x 3.28 m |
| Main Level | Bedroom 2 | 3.01 m | 2.9 m | 3.01 m x 2.9 m |
| Main Level | Bedroom 3 | 3.3 m | 4.38 m | 3.3 m x 4.38 m |
| Main Level | Laundry Room | 2.09 m | 2.79 m | 2.09 m x 2.79 m |
| Main Level | Kitchen | 5.42 m | 3.02 m | 5.42 m x 3.02 m |
| Main Level | Bedroom 4 | 2.88 m | 3.64 m | 2.88 m x 3.64 m |
https://www.realtor.ca/real-estate/28726022/67-moreau-crescent-london-east-east-i-east-i
Interested?
Contact us for more information
Contact me
Resources
About me
Yvonne Steer, Elgin Realty Limited, Brokerage - St. Thomas Real Estate Agent
© 2024 YvonneSteer.ca- All rights reserved | Made with ❤️ by Jet Branding




















































