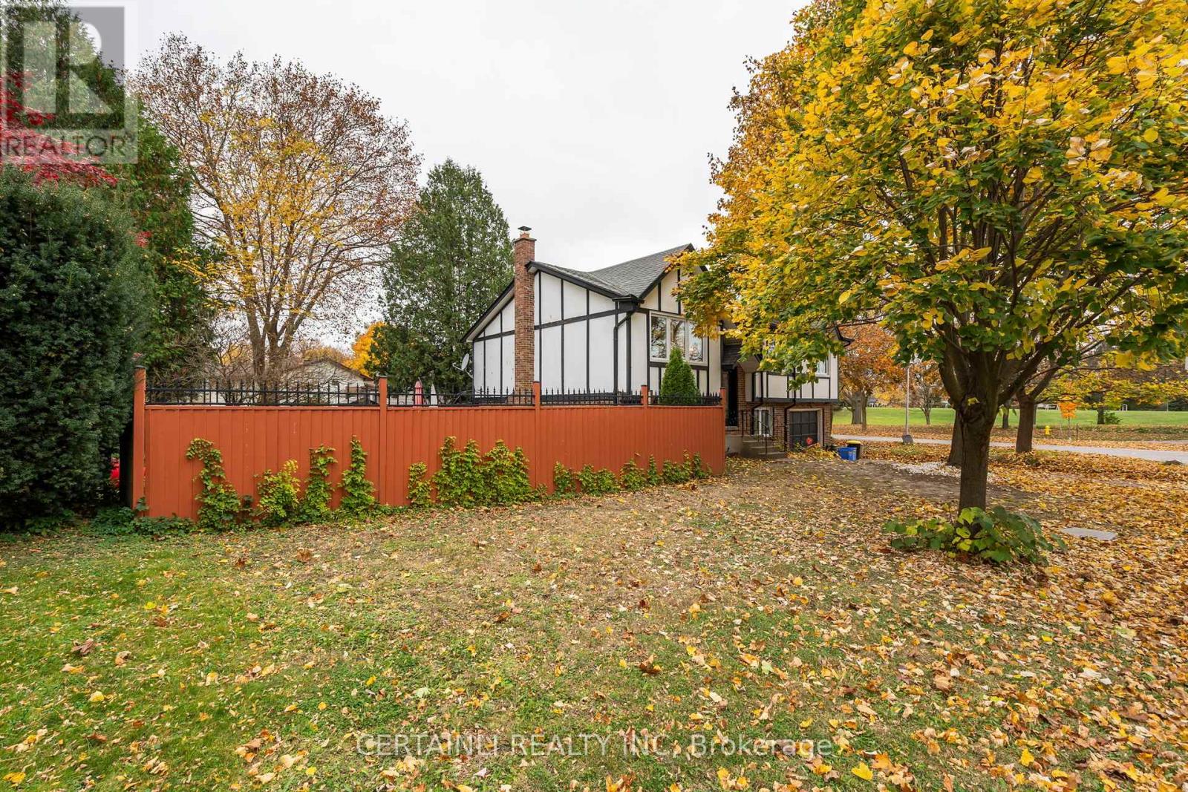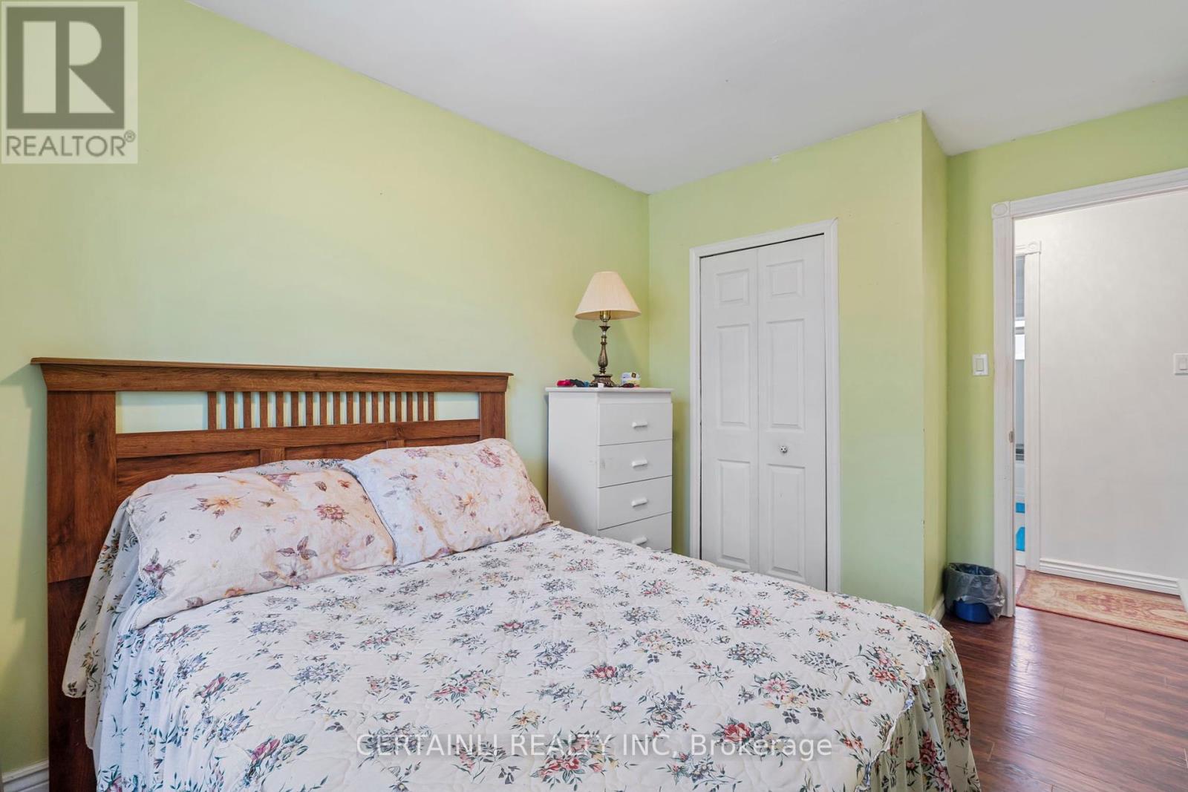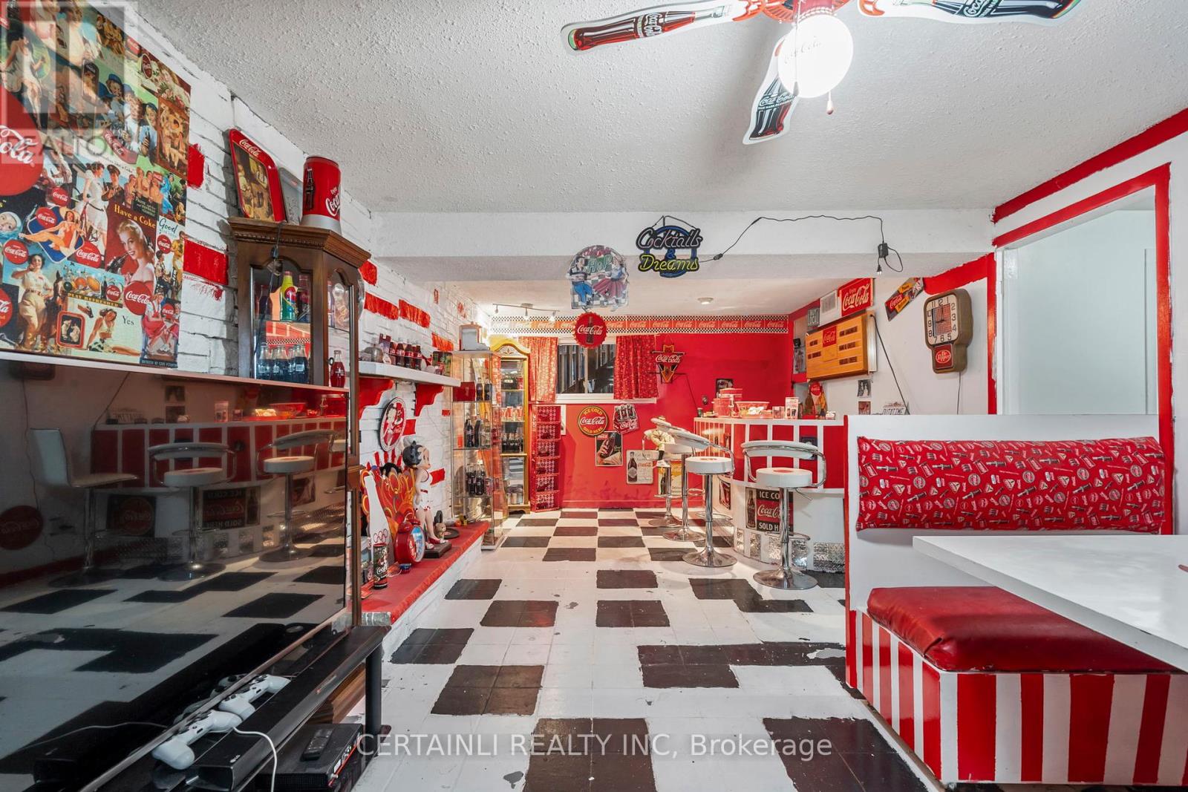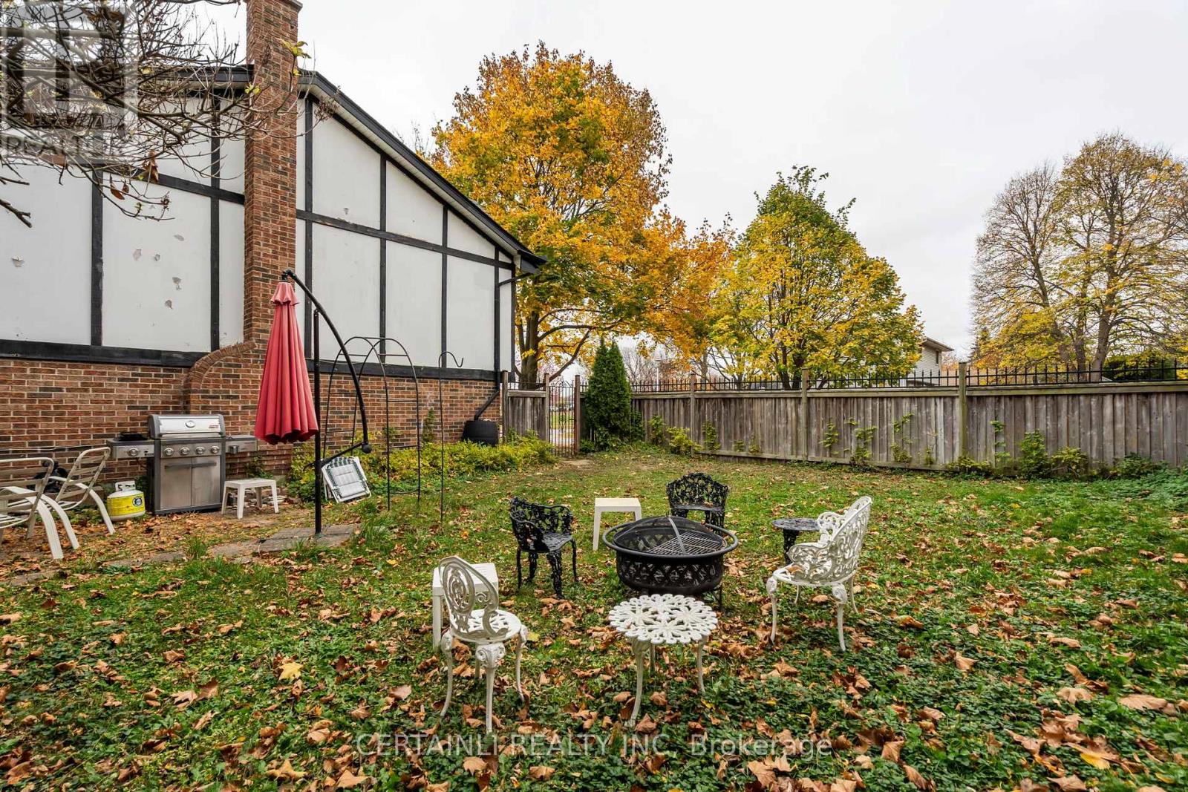67 Hawthorne Road, London, Ontario N6G 2Y1 (27615741)
67 Hawthorne Road London, Ontario N6G 2Y1
$569,000
Charming Tudor-style raised bungalow with 3+1 bedrooms, ideally located in the sought after family-friendly neighborhood of Whitehills, close to all amenities. The home offers a spacious living room with lots of natural light, a bright eat-in kitchen with a breakfast bar and granite countertops, and a unique lower-level family room styled as a retro 1950s diner complete with a dry bar, a 4-piece bath, and an additional bedroom. This home is perfect for a growing family ready to make it their own with a few modern updates. (id:46416)
Property Details
| MLS® Number | X10406910 |
| Property Type | Single Family |
| Community Name | North F |
| Parking Space Total | 5 |
Building
| Bathroom Total | 2 |
| Bedrooms Above Ground | 3 |
| Bedrooms Below Ground | 1 |
| Bedrooms Total | 4 |
| Appliances | Dishwasher, Dryer, Refrigerator, Stove, Washer |
| Architectural Style | Raised Bungalow |
| Basement Development | Finished |
| Basement Type | Full (finished) |
| Construction Style Attachment | Detached |
| Exterior Finish | Wood, Brick |
| Foundation Type | Poured Concrete |
| Heating Fuel | Natural Gas |
| Heating Type | Heat Pump |
| Stories Total | 1 |
| Type | House |
| Utility Water | Municipal Water |
Parking
| Attached Garage |
Land
| Acreage | No |
| Sewer | Sanitary Sewer |
| Size Depth | 103 Ft |
| Size Frontage | 55 Ft |
| Size Irregular | 55 X 103 Ft |
| Size Total Text | 55 X 103 Ft |
| Zoning Description | R1-6 |
Rooms
| Level | Type | Length | Width | Dimensions |
|---|---|---|---|---|
| Basement | Bedroom 4 | 2.62 m | 3.05 m | 2.62 m x 3.05 m |
| Basement | Recreational, Games Room | 3.56 m | 7.49 m | 3.56 m x 7.49 m |
| Basement | Bathroom | 1.52 m | 2.34 m | 1.52 m x 2.34 m |
| Basement | Laundry Room | 2.57 m | 4.27 m | 2.57 m x 4.27 m |
| Main Level | Living Room | 3.96 m | 5.08 m | 3.96 m x 5.08 m |
| Main Level | Dining Room | 3.1 m | 3.35 m | 3.1 m x 3.35 m |
| Main Level | Kitchen | 3.89 m | 3.35 m | 3.89 m x 3.35 m |
| Main Level | Bathroom | 1.42 m | 3.35 m | 1.42 m x 3.35 m |
| Main Level | Primary Bedroom | 3.35 m | 4.04 m | 3.35 m x 4.04 m |
| Main Level | Bedroom 2 | 2.74 m | 4.04 m | 2.74 m x 4.04 m |
| Main Level | Bedroom 3 | 3.48 m | 3.35 m | 3.48 m x 3.35 m |
https://www.realtor.ca/real-estate/27615741/67-hawthorne-road-london-north-f
Interested?
Contact us for more information
Contact me
Resources
About me
Yvonne Steer, Elgin Realty Limited, Brokerage - St. Thomas Real Estate Agent
© 2024 YvonneSteer.ca- All rights reserved | Made with ❤️ by Jet Branding







































