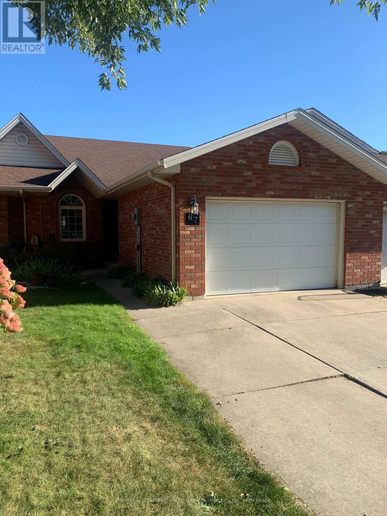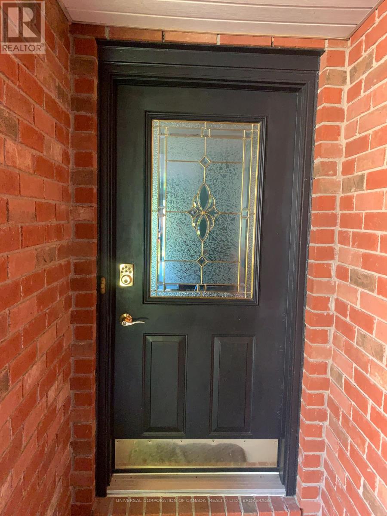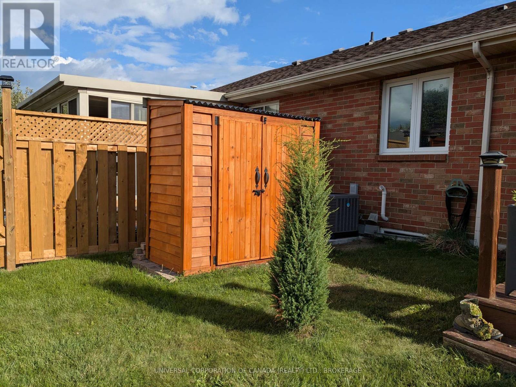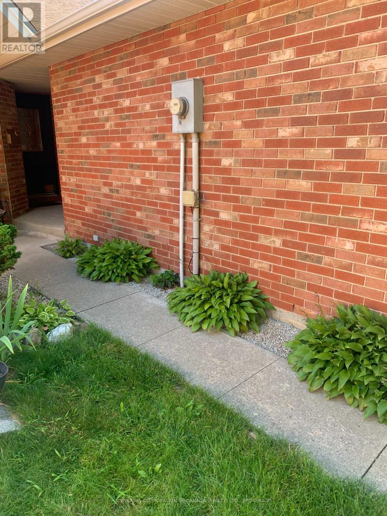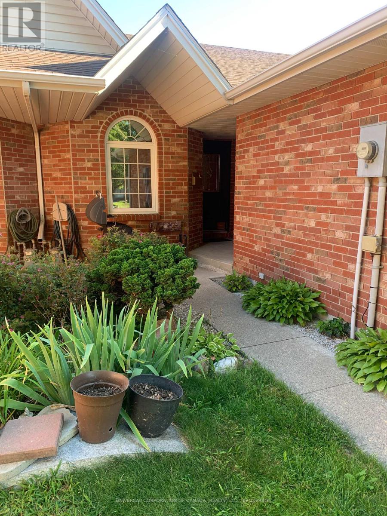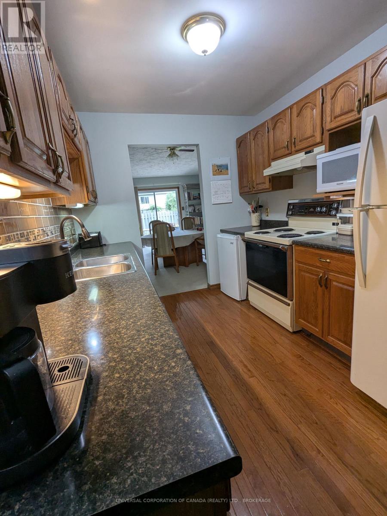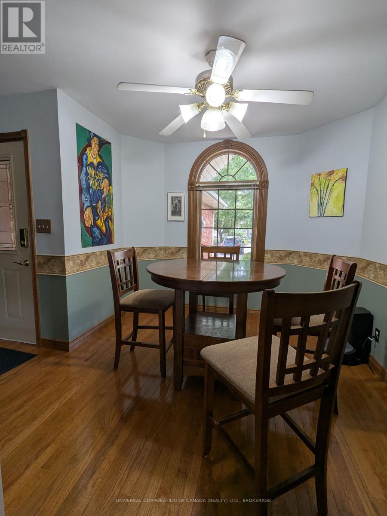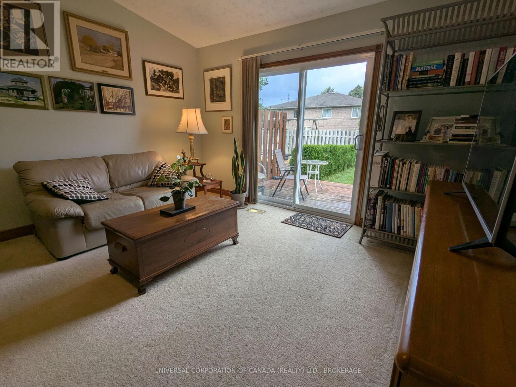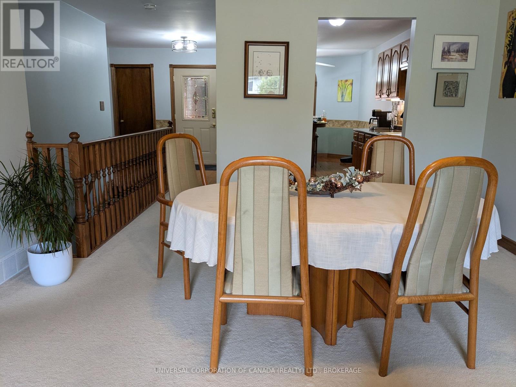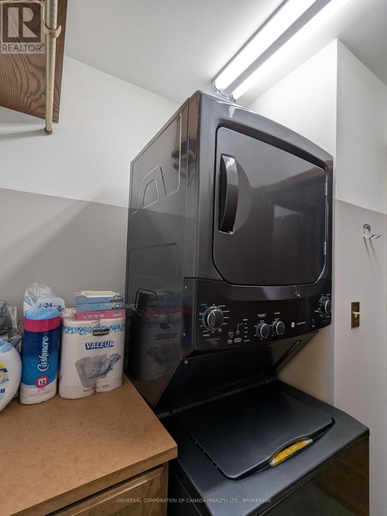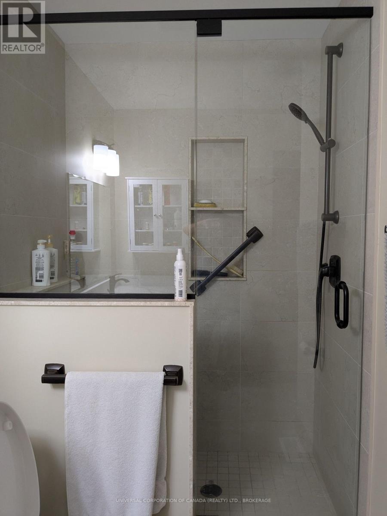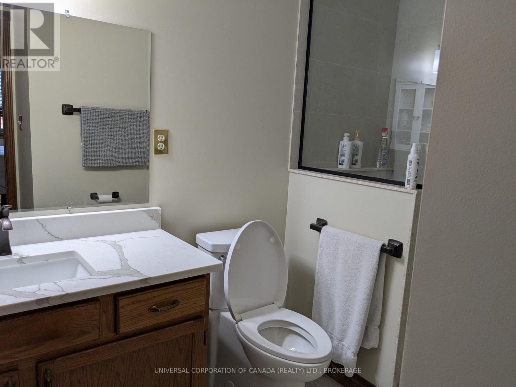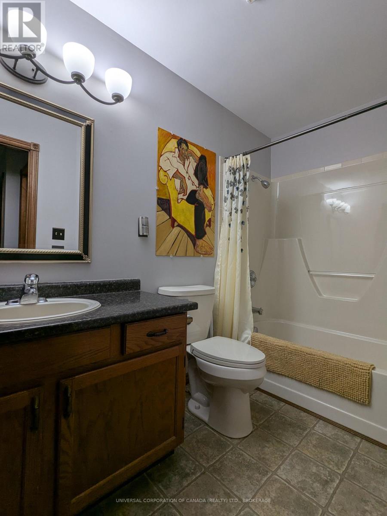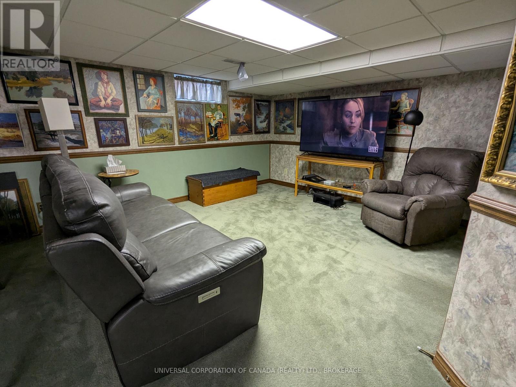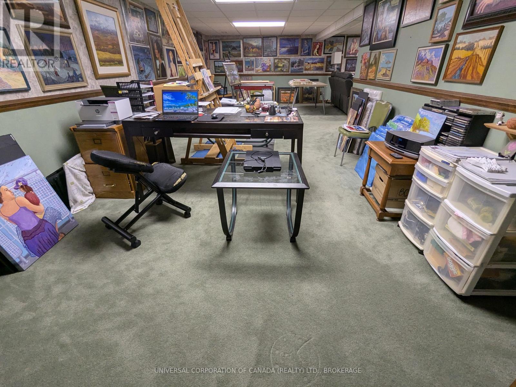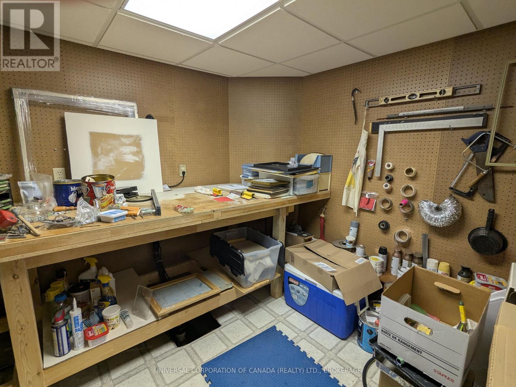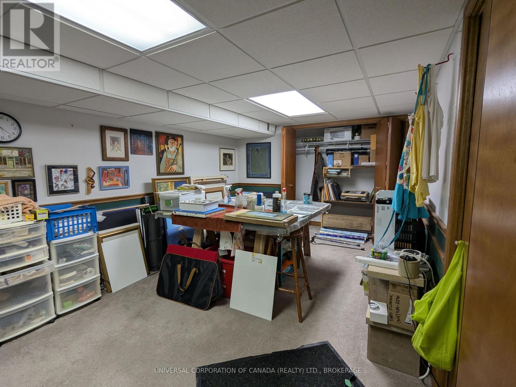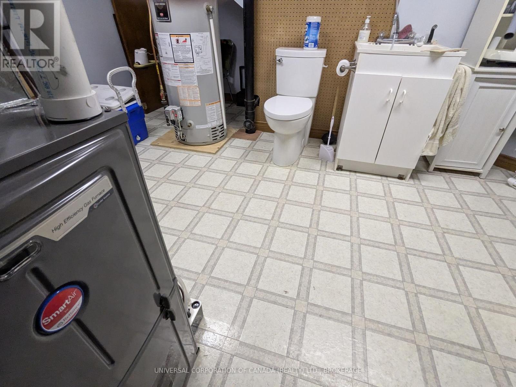67 Foundry Street, Leamington, Ontario N8H 1C5 (28819561)
67 Foundry Street Leamington, Ontario N8H 1C5
$429,900
Welcome to elegant living in this solid, well maintained home with attached garage and ample parking. Quiet area near amenities. Spacious foyer entry, peaceful breakfast nook as well as combination dining-living area opening to private landscaped yard. The master bedroom has a well designed ensuite with tiled walk in shower and quality finishes. Main floor storage room features the convenience of stacking washer/dryer. The full finished basement level features open concept rec room , large finished secondary room, hobby room and utility room with extra toilet and laundry sink.Relax on the patio in the private fenced yard with a cedr shed for storage.The garage workbench is an added convenience.Low maintenance with new furnace and central air conditioner in 2025.Refridgerator,kitchen stove,minifreezer and water heater are included.Other is toolroom.Lower bathroom is located in furnace room area. (id:46416)
Property Details
| MLS® Number | X12383667 |
| Property Type | Single Family |
| Features | Flat Site |
| Parking Space Total | 5 |
| Structure | Patio(s) |
Building
| Bathroom Total | 3 |
| Bedrooms Above Ground | 2 |
| Bedrooms Total | 2 |
| Age | 16 To 30 Years |
| Appliances | Water Heater |
| Architectural Style | Bungalow |
| Basement Development | Finished |
| Basement Type | Full (finished) |
| Construction Style Attachment | Semi-detached |
| Cooling Type | Central Air Conditioning |
| Exterior Finish | Brick |
| Fire Protection | Smoke Detectors |
| Foundation Type | Concrete |
| Half Bath Total | 1 |
| Heating Fuel | Natural Gas |
| Heating Type | Forced Air |
| Stories Total | 1 |
| Size Interior | 700 - 1100 Sqft |
| Type | House |
| Utility Water | Municipal Water |
Parking
| Attached Garage | |
| Garage |
Land
| Acreage | No |
| Fence Type | Fenced Yard |
| Landscape Features | Landscaped |
| Sewer | Sanitary Sewer |
| Size Depth | 124 Ft |
| Size Frontage | 26 Ft |
| Size Irregular | 26 X 124 Ft |
| Size Total Text | 26 X 124 Ft |
| Zoning Description | R3-10 |
Rooms
| Level | Type | Length | Width | Dimensions |
|---|---|---|---|---|
| Lower Level | Bathroom | 4.08 m | 2.98 m | 4.08 m x 2.98 m |
| Lower Level | Other | 2.68 m | 2.62 m | 2.68 m x 2.62 m |
| Lower Level | Family Room | 4.15 m | 3.6 m | 4.15 m x 3.6 m |
| Lower Level | Recreational, Games Room | 9.33 m | 3.35 m | 9.33 m x 3.35 m |
| Lower Level | Den | 4.8 m | 3.04 m | 4.8 m x 3.04 m |
| Main Level | Living Room | 5.79 m | 2.83 m | 5.79 m x 2.83 m |
| Main Level | Bathroom | 3.5 m | 1.5 m | 3.5 m x 1.5 m |
| Main Level | Dining Room | 5.79 m | 2.83 m | 5.79 m x 2.83 m |
| Main Level | Kitchen | 6.19 m | 2.5 m | 6.19 m x 2.5 m |
| Main Level | Bedroom | 3.96 m | 3.5 m | 3.96 m x 3.5 m |
| Main Level | Bedroom | 3.17 m | 3.1 m | 3.17 m x 3.1 m |
| Main Level | Laundry Room | 1.83 m | 1.8 m | 1.83 m x 1.8 m |
| Main Level | Bathroom | 3 m | 1.5 m | 3 m x 1.5 m |
Utilities
| Cable | Installed |
| Electricity | Installed |
| Sewer | Installed |
https://www.realtor.ca/real-estate/28819561/67-foundry-street-leamington
Interested?
Contact us for more information
Pauline Krygsman
Broker of Record
Contact me
Resources
About me
Yvonne Steer, Elgin Realty Limited, Brokerage - St. Thomas Real Estate Agent
© 2024 YvonneSteer.ca- All rights reserved | Made with ❤️ by Jet Branding
