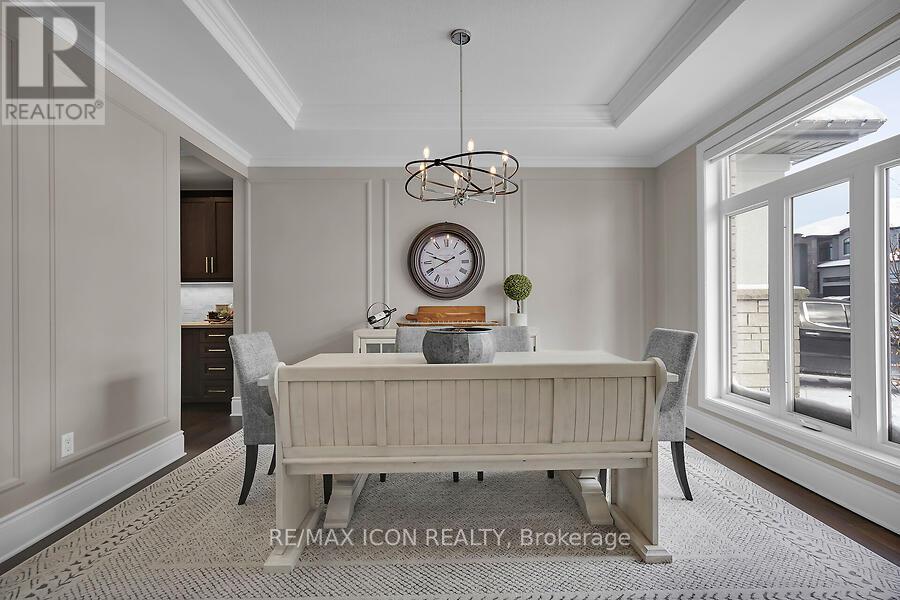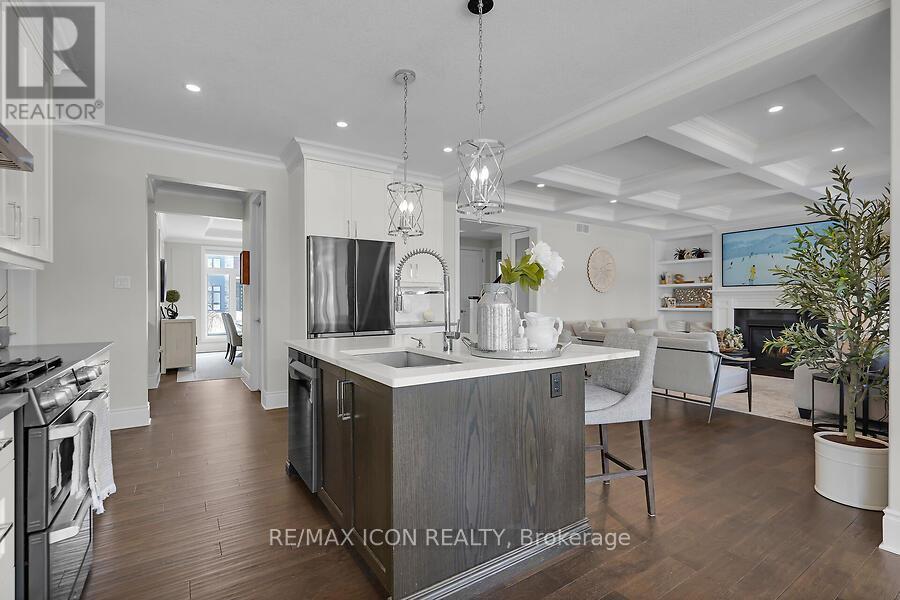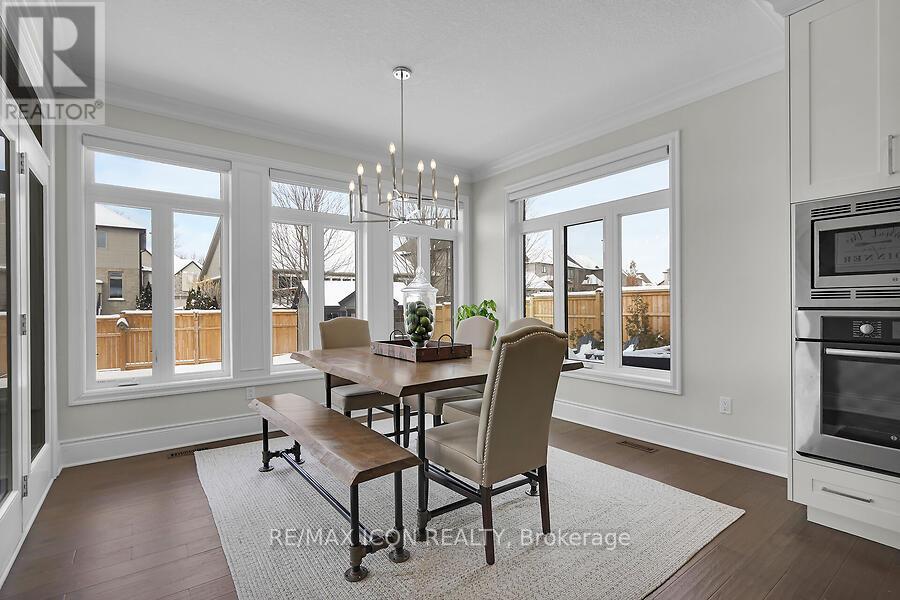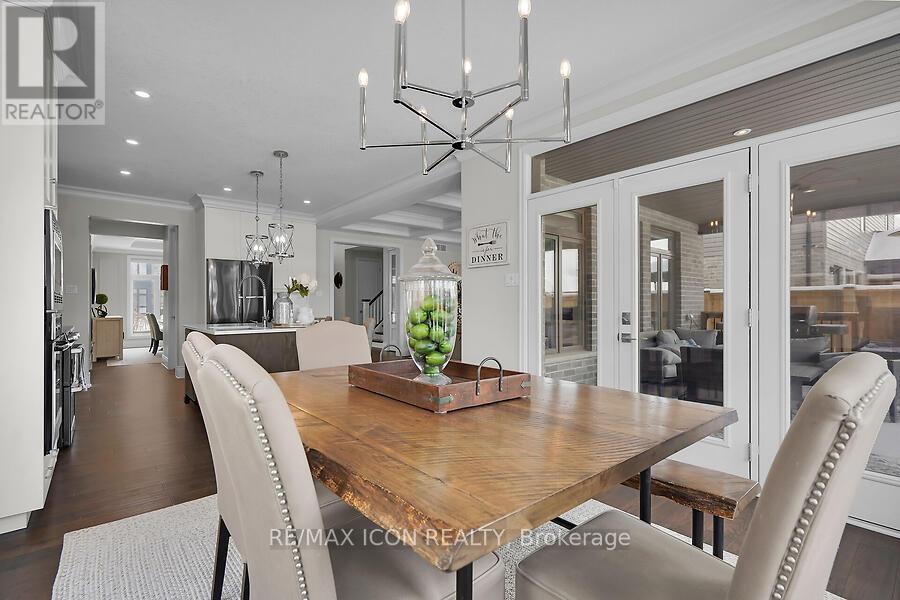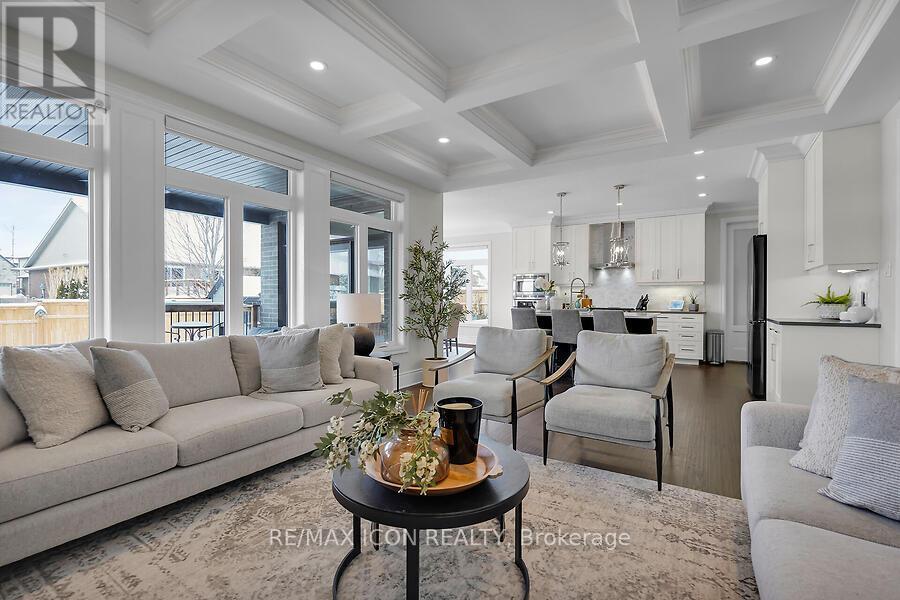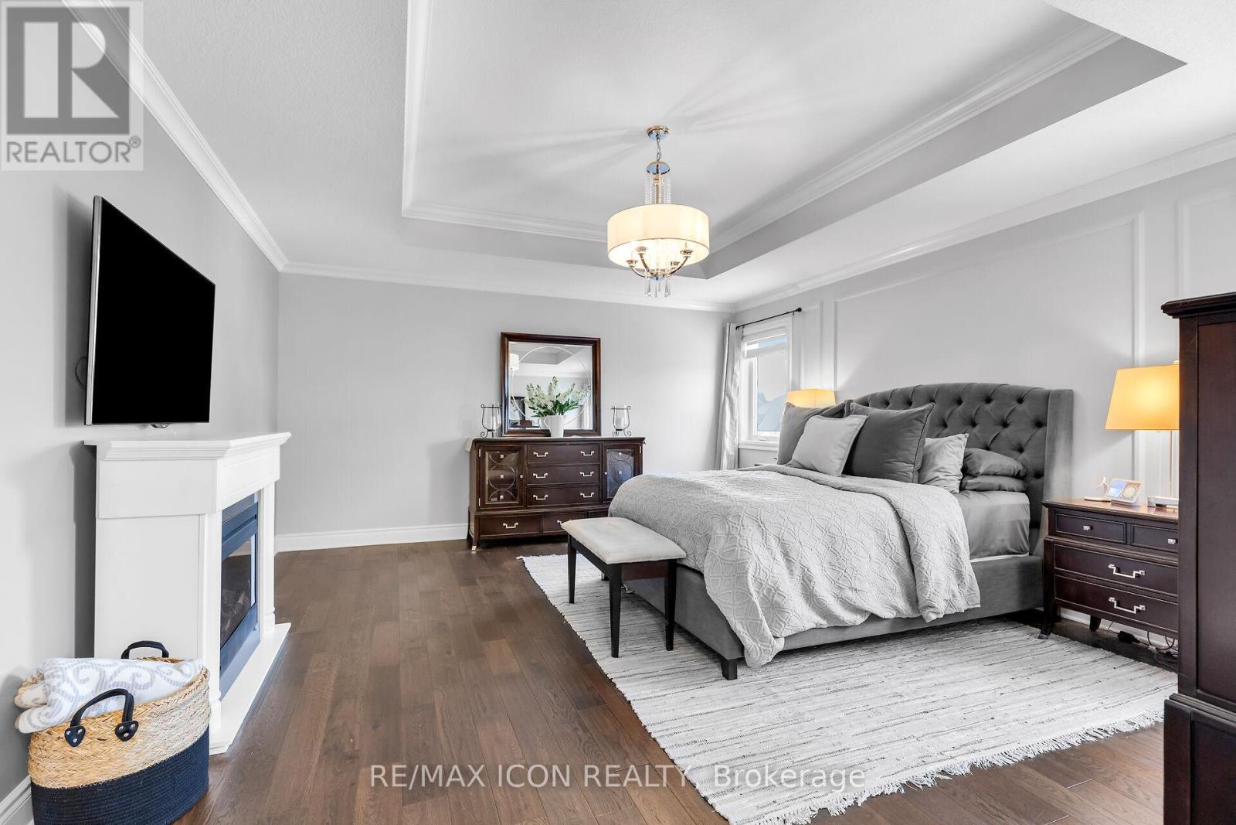6685 Crown Grant Road, London, Ontario N6P 0G3 (27934713)
6685 Crown Grant Road London, Ontario N6P 0G3
$1,329,000
Stunning Custom Built by MCR Custom Homes on a rare 65 lot, this one-of-a-kind executive home showcases impeccable craftsmanship, high-end finishes, and outstanding curb appeal. Step into the grand foyer, where 10 ceilings, 8 interior doors, and elegant crown moulding set the tone for refined living. To the left, a versatile office with custom built-ins and millwork provides the perfect space for remote work. To the right, the formal dining room features a tray ceiling, custom millwork, and a butler's pantry ideal for storage, a coffee or wine bar, and seamless entertaining. At the heart of the home, the gourmet kitchen boasts premium appliances, including a built-in oven with microwave, a 6-burner dual-oven gas range, and sleek countertops with ample cabinetry. The sunlit eat-in area, framed by floor-to-ceiling windows, is perfect for family gatherings. Flowing effortlessly from the kitchen, the Great Room impresses with its coffered ceiling, gas fireplace, and built-in millwork signature of MCR Custom Homes. A large covered back deck extends the living space, offering year-round indoor-outdoor entertaining. Upstairs, four spacious bedrooms each have either a private ensuite or Jack & Jill bath, ensuring convenience for family and guests. The primary suite is a true retreat, featuring coffered ceilings, a spa-like ensuite, and a generous walk-in closet. The laundry room is also located on this level for added ease. Designed for functionality, the mudroom off the garage includes two closets and built-in storage. The heated three-car tandem garage is fully drywalled and painted, with an epoxy floor for a polished finish. Outside, the beautifully landscaped yard includes a Wagler mini-barn shed with power and on a concrete pad, offering additional storage. The finished lower level provides a bright and inviting family room with a fireplace, perfect for movie nights or gatherings. Freshly repainted and outfitted with custom blinds, this home is move-in ready. (id:46416)
Property Details
| MLS® Number | X11980774 |
| Property Type | Single Family |
| Community Name | South V |
| Equipment Type | Water Heater |
| Features | Sump Pump |
| Parking Space Total | 5 |
| Rental Equipment Type | Water Heater |
Building
| Bathroom Total | 4 |
| Bedrooms Above Ground | 4 |
| Bedrooms Total | 4 |
| Amenities | Fireplace(s) |
| Appliances | Central Vacuum |
| Basement Development | Partially Finished |
| Basement Type | Full (partially Finished) |
| Construction Style Attachment | Detached |
| Cooling Type | Central Air Conditioning, Ventilation System |
| Exterior Finish | Stone, Stucco |
| Fireplace Present | Yes |
| Fireplace Total | 2 |
| Foundation Type | Poured Concrete |
| Half Bath Total | 1 |
| Heating Fuel | Natural Gas |
| Heating Type | Forced Air |
| Stories Total | 2 |
| Type | House |
| Utility Water | Municipal Water |
Parking
| Attached Garage | |
| Garage |
Land
| Acreage | No |
| Sewer | Sanitary Sewer |
| Size Depth | 124 Ft ,3 In |
| Size Frontage | 65 Ft ,10 In |
| Size Irregular | 65.91 X 124.32 Ft |
| Size Total Text | 65.91 X 124.32 Ft|under 1/2 Acre |
| Zoning Description | R2-42 |
Rooms
| Level | Type | Length | Width | Dimensions |
|---|---|---|---|---|
| Second Level | Bathroom | Measurements not available | ||
| Second Level | Bathroom | Measurements not available | ||
| Second Level | Bathroom | Measurements not available | ||
| Second Level | Primary Bedroom | Measurements not available | ||
| Second Level | Bedroom 2 | 4.04 m | 3.35 m | 4.04 m x 3.35 m |
| Second Level | Bedroom 3 | Measurements not available | ||
| Second Level | Bedroom 4 | 3.35 m | 3.35 m | 3.35 m x 3.35 m |
| Lower Level | Cold Room | Measurements not available | ||
| Lower Level | Utility Room | Measurements not available | ||
| Lower Level | Family Room | Measurements not available | ||
| Main Level | Office | 3.2 m | 3.17 m | 3.2 m x 3.17 m |
| Main Level | Bathroom | Measurements not available | ||
| Main Level | Dining Room | 4.17 m | 3.35 m | 4.17 m x 3.35 m |
| Main Level | Kitchen | 8.03 m | 3.81 m | 8.03 m x 3.81 m |
| Main Level | Great Room | 5.84 m | 4.42 m | 5.84 m x 4.42 m |
| Main Level | Mud Room | 5.23 m | 2.34 m | 5.23 m x 2.34 m |
Utilities
| Cable | Installed |
| Sewer | Installed |
https://www.realtor.ca/real-estate/27934713/6685-crown-grant-road-london-south-v
Interested?
Contact us for more information
Contact me
Resources
About me
Yvonne Steer, Elgin Realty Limited, Brokerage - St. Thomas Real Estate Agent
© 2024 YvonneSteer.ca- All rights reserved | Made with ❤️ by Jet Branding





