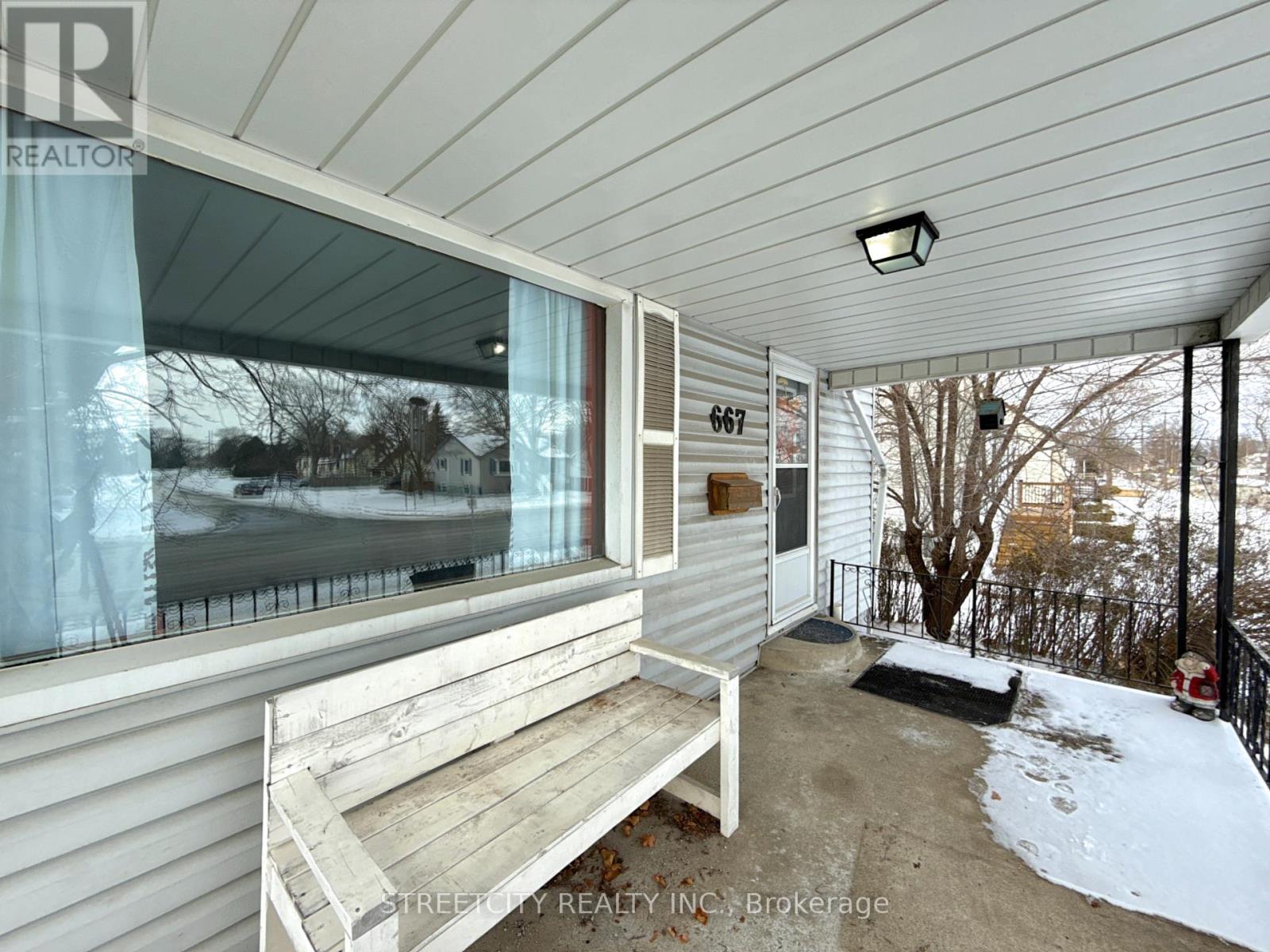667 Murphy Road, Sarnia, Ontario N7S 2X4 (27903345)
667 Murphy Road Sarnia, Ontario N7S 2X4
$349,900
Welcome to 667 Murphy Rd. This 1 1/2 storey home boasts ample counter space & cabinets with an island that seats 4. 1 bedroom on the main level with a 4-piece bath for convenience. 2 bedrooms on the upper level. Finished basement with recreation room & 3-piece bathroom. Detached garage that is insulated & drywalled perfect for a home gym, man cave/she shack or workshop. Fully fenced backyard for privacy. Above-ground pool. Close to all amenities & on a bus route. Updated basement floor 2024, on a bus route to Lambton College. (id:46416)
Property Details
| MLS® Number | X11967827 |
| Property Type | Single Family |
| Community Name | Sarnia |
| Amenities Near By | Hospital, Place Of Worship, Public Transit, Schools |
| Community Features | School Bus |
| Parking Space Total | 3 |
| Pool Type | Above Ground Pool |
Building
| Bathroom Total | 2 |
| Bedrooms Above Ground | 3 |
| Bedrooms Total | 3 |
| Appliances | Water Heater, Dryer, Microwave, Refrigerator, Stove, Washer |
| Basement Development | Finished |
| Basement Type | N/a (finished) |
| Construction Style Attachment | Detached |
| Exterior Finish | Aluminum Siding |
| Foundation Type | Block |
| Heating Fuel | Natural Gas |
| Heating Type | Forced Air |
| Stories Total | 2 |
| Type | House |
| Utility Water | Municipal Water |
Parking
| Detached Garage |
Land
| Acreage | No |
| Land Amenities | Hospital, Place Of Worship, Public Transit, Schools |
| Sewer | Sanitary Sewer |
| Size Depth | 150 Ft |
| Size Frontage | 54 Ft |
| Size Irregular | 54 X 150 Ft |
| Size Total Text | 54 X 150 Ft |
Rooms
| Level | Type | Length | Width | Dimensions |
|---|---|---|---|---|
| Second Level | Bedroom 2 | 3.87 m | 2.56 m | 3.87 m x 2.56 m |
| Second Level | Bedroom 3 | 3.87 m | 2.74 m | 3.87 m x 2.74 m |
| Basement | Recreational, Games Room | 3.59 m | 3.35 m | 3.59 m x 3.35 m |
| Basement | Laundry Room | 4.24 m | 1.83 m | 4.24 m x 1.83 m |
| Basement | Utility Room | 3.18 m | 2.35 m | 3.18 m x 2.35 m |
| Ground Level | Living Room | 4.99 m | 3.35 m | 4.99 m x 3.35 m |
| Ground Level | Kitchen | 3.66 m | 2.56 m | 3.66 m x 2.56 m |
| Ground Level | Primary Bedroom | 3.66 m | 2.74 m | 3.66 m x 2.74 m |
https://www.realtor.ca/real-estate/27903345/667-murphy-road-sarnia-sarnia
Interested?
Contact us for more information

Emma Harris
Salesperson

519 York Street
London, Ontario N6B 1R4
Contact me
Resources
About me
Yvonne Steer, Elgin Realty Limited, Brokerage - St. Thomas Real Estate Agent
© 2024 YvonneSteer.ca- All rights reserved | Made with ❤️ by Jet Branding






























