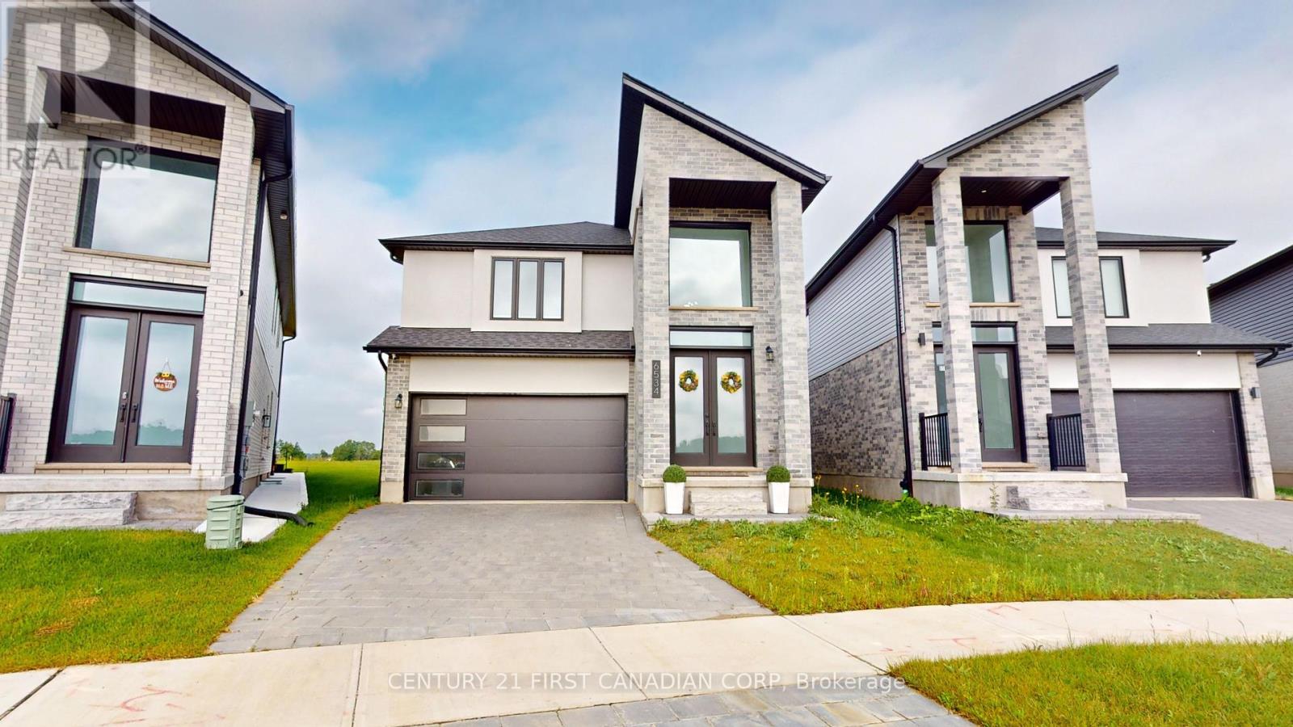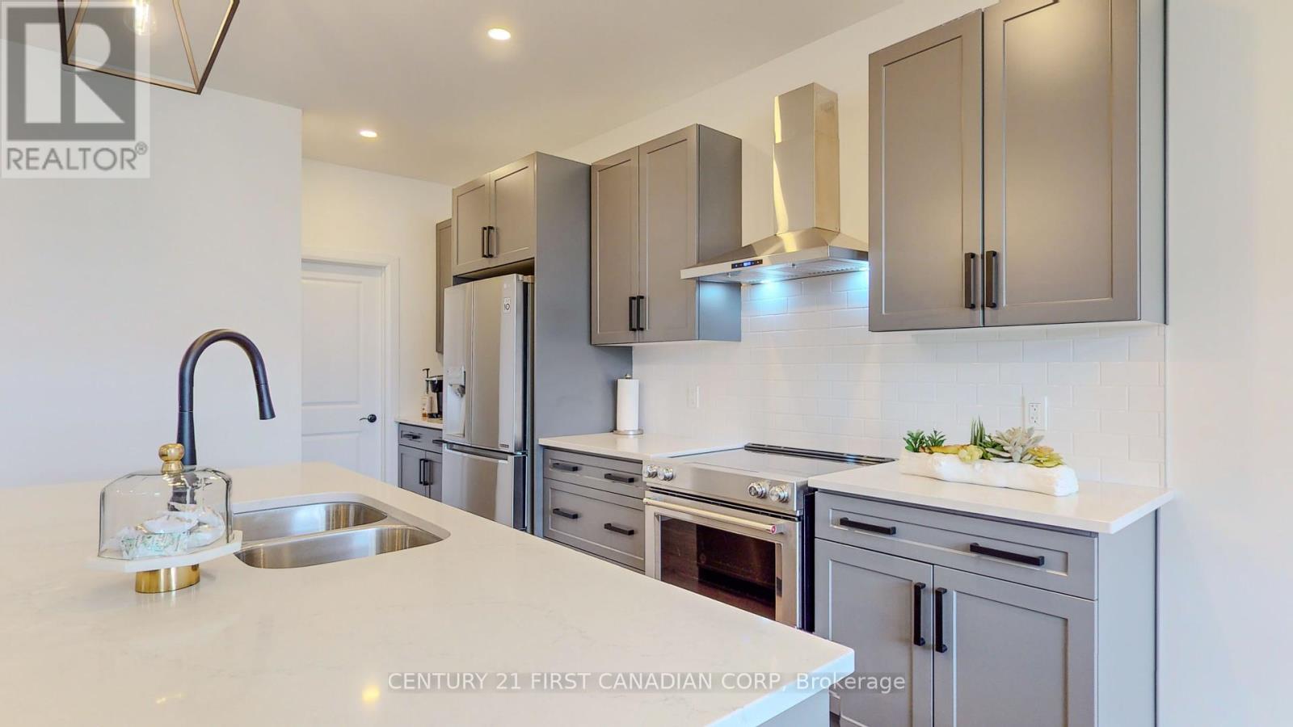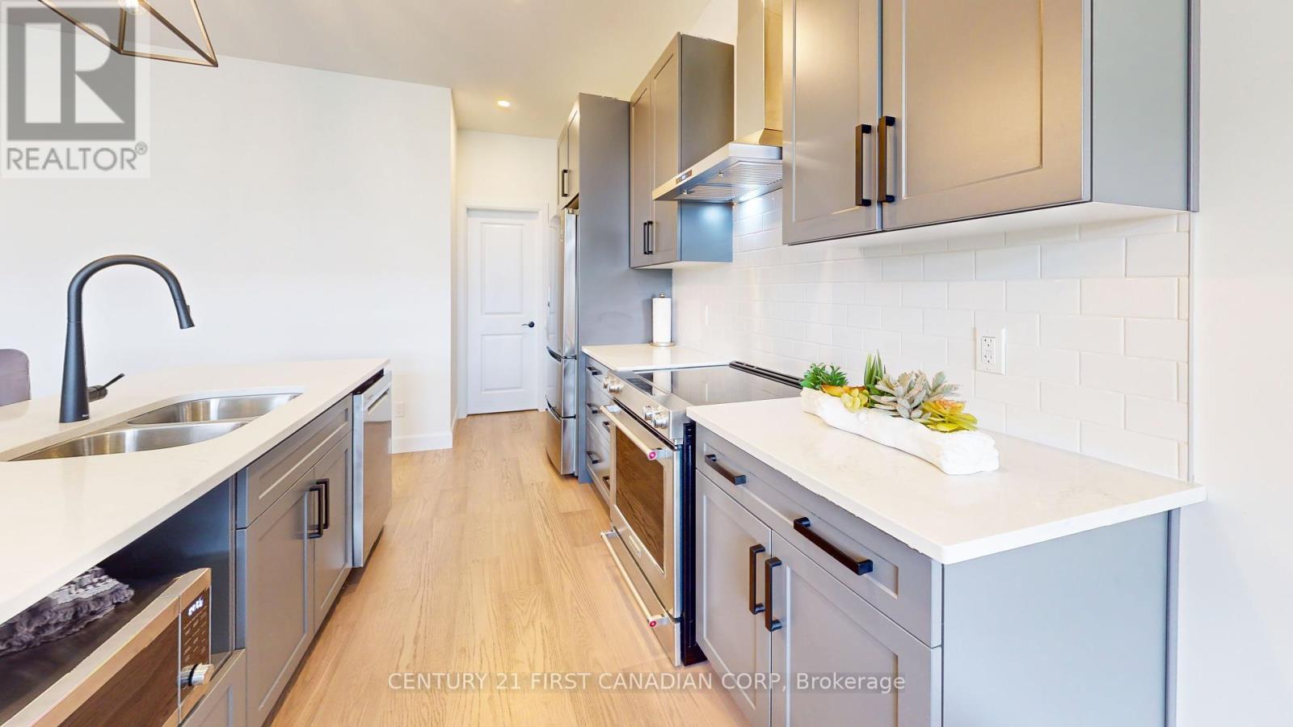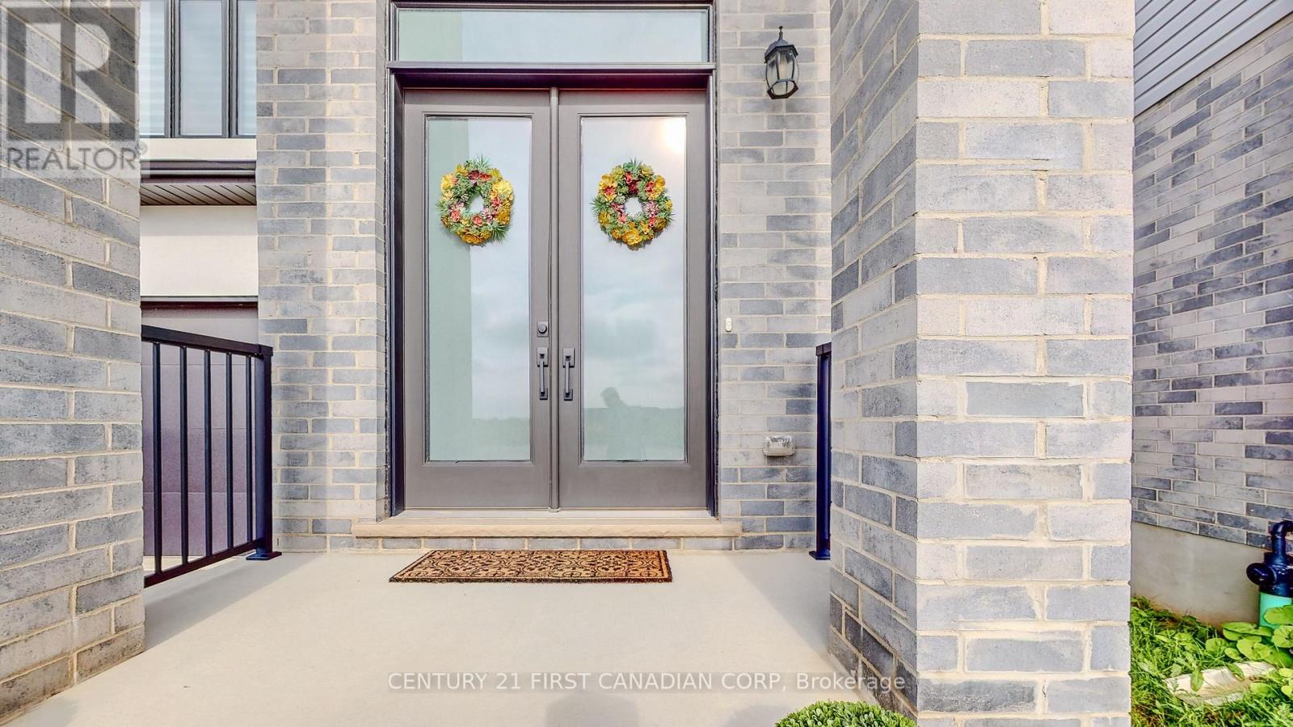6534 Heathwoods Avenue, London, Ontario N6P 0J7 (27874081)
6534 Heathwoods Avenue London, Ontario N6P 0J7
$999,999
Stunning newly constructed, 4 Bedroom + 4 Bath Paxton model home built by Birchwood Homes located in the Lambeth Community of London, Ontario. Built on a Premium Pie Shaped Lot (the largest on the street), this home offers ample indoor and outdoor space, making it perfect for families seeking a safe and friendly neighborhood. The home boasts engineered hardwood floors, a sleek linear electric fireplace, and a modern kitchen island with a waterfall quartz countertop and ample storage. Outside, you'll find a concrete driveway providing plenty of parking space. The spacious primary bedroom is a true retreat, complete with a large walk-in closet and a luxurious 5-piece ensuite bathroom. There are three additional large bedrooms, one with its 3-piece ensuite, and a shared Jack-and-Jill 5-piece bathroom connecting the third and fourth bedrooms. Located just east of Colonel Talbot Road and south of Pack Road, this home offers easy access to Highways 401 and 402. Enjoy the convenience of being just minutes away from South London's bustling shopping district on Wonderland Road, with numerous shopping and amenities. Upgrade Fireplace to Tile in place of Standard Drywall Upgrade Cabinet Hardware to Muskoka in Color Black Upgrade Kitchen Countertop to Level 5 Quartz in Color Montauk in place of Standard Upgrade Powder Room Counter to Level 5 Quartz in Colour Montauk in place of Standard Upgrade the Kitchen Faucet Color to Bristol Florenta in Color Black Upgrade Master Ensuite Faucets, Shower System, and Roman Tub to Moen Cia in Color Black Upgrade Tile to Brina Polish 12X24 in the Laundry Room Upgrade Tile to Brina Polish 12X24 on Fireplace Upgrade Tile to Brina Polish 12X24 in Master Ensuite Floor & Shower Wall Smooth Ceiling Throughout Property. **EXTRAS** Premium Pie Shaped Lot (paid 35K extra for this, Security Cameras, Window Tints on main floor windows, and front door Zebra Blinds throughout the entire house, High-End Custom Kitchen Appliances - Brand New LG Washer/Dryer (id:46416)
Property Details
| MLS® Number | X11954419 |
| Property Type | Single Family |
| Community Name | South V |
| Parking Space Total | 4 |
Building
| Bathroom Total | 4 |
| Bedrooms Above Ground | 4 |
| Bedrooms Total | 4 |
| Amenities | Fireplace(s) |
| Appliances | Water Heater |
| Basement Development | Unfinished |
| Basement Features | Separate Entrance |
| Basement Type | N/a (unfinished) |
| Construction Style Attachment | Detached |
| Cooling Type | Central Air Conditioning |
| Exterior Finish | Brick, Vinyl Siding |
| Fireplace Present | Yes |
| Fireplace Total | 1 |
| Foundation Type | Concrete, Poured Concrete |
| Half Bath Total | 1 |
| Heating Fuel | Natural Gas |
| Heating Type | Forced Air |
| Stories Total | 2 |
| Type | House |
Parking
| Attached Garage |
Land
| Acreage | No |
| Sewer | Sanitary Sewer |
| Size Depth | 154 Ft ,10 In |
| Size Frontage | 27 Ft ,4 In |
| Size Irregular | 27.36 X 154.84 Ft |
| Size Total Text | 27.36 X 154.84 Ft |
Rooms
| Level | Type | Length | Width | Dimensions |
|---|---|---|---|---|
| Second Level | Primary Bedroom | 4.9 m | 4.1 m | 4.9 m x 4.1 m |
| Second Level | Bedroom 2 | 3.5 m | 3 m | 3.5 m x 3 m |
| Second Level | Bedroom 3 | 3.8 m | 2 m | 3.8 m x 2 m |
| Second Level | Bedroom 4 | 3.9 m | 3.9 m | 3.9 m x 3.9 m |
| Main Level | Foyer | 2 m | 2.5 m | 2 m x 2.5 m |
| Main Level | Living Room | 6.9 m | 2.8 m | 6.9 m x 2.8 m |
| Main Level | Kitchen | 4.7 m | 2.8 m | 4.7 m x 2.8 m |
| Main Level | Dining Room | 3.1 m | 2.8 m | 3.1 m x 2.8 m |
https://www.realtor.ca/real-estate/27874081/6534-heathwoods-avenue-london-south-v
Interested?
Contact us for more information
Contact me
Resources
About me
Yvonne Steer, Elgin Realty Limited, Brokerage - St. Thomas Real Estate Agent
© 2024 YvonneSteer.ca- All rights reserved | Made with ❤️ by Jet Branding








































