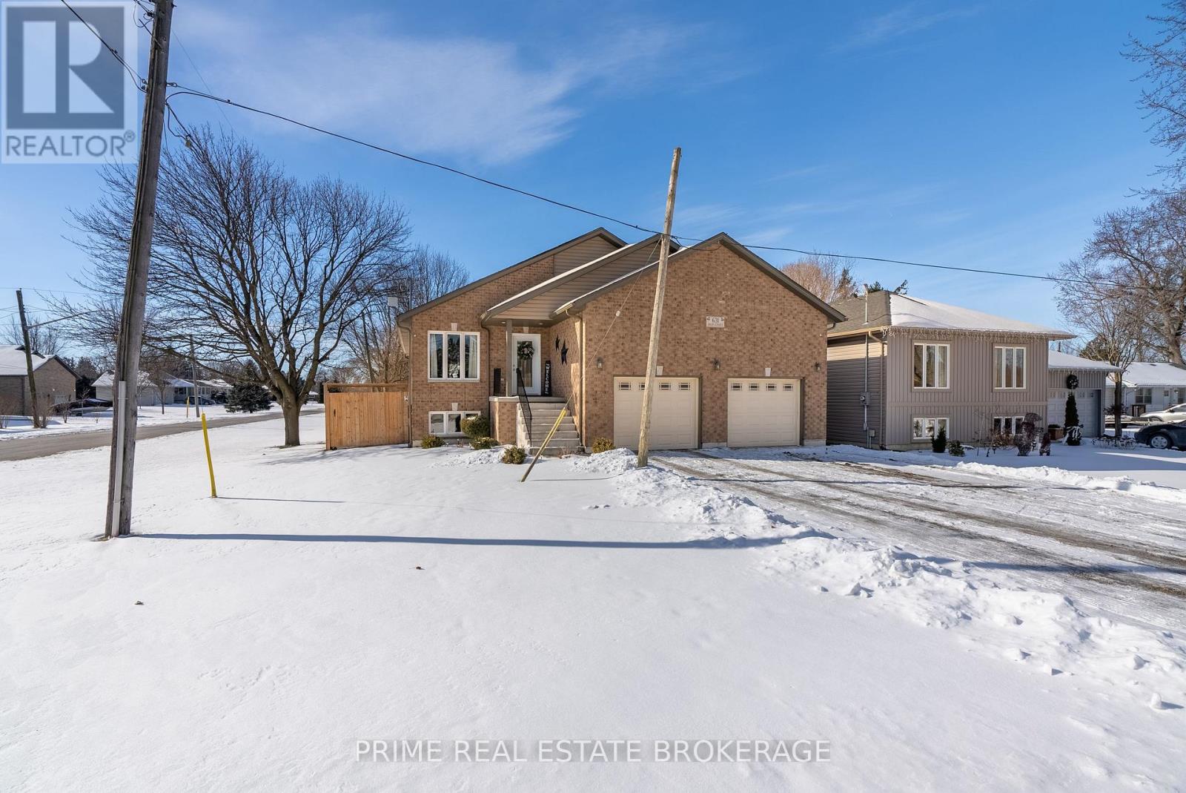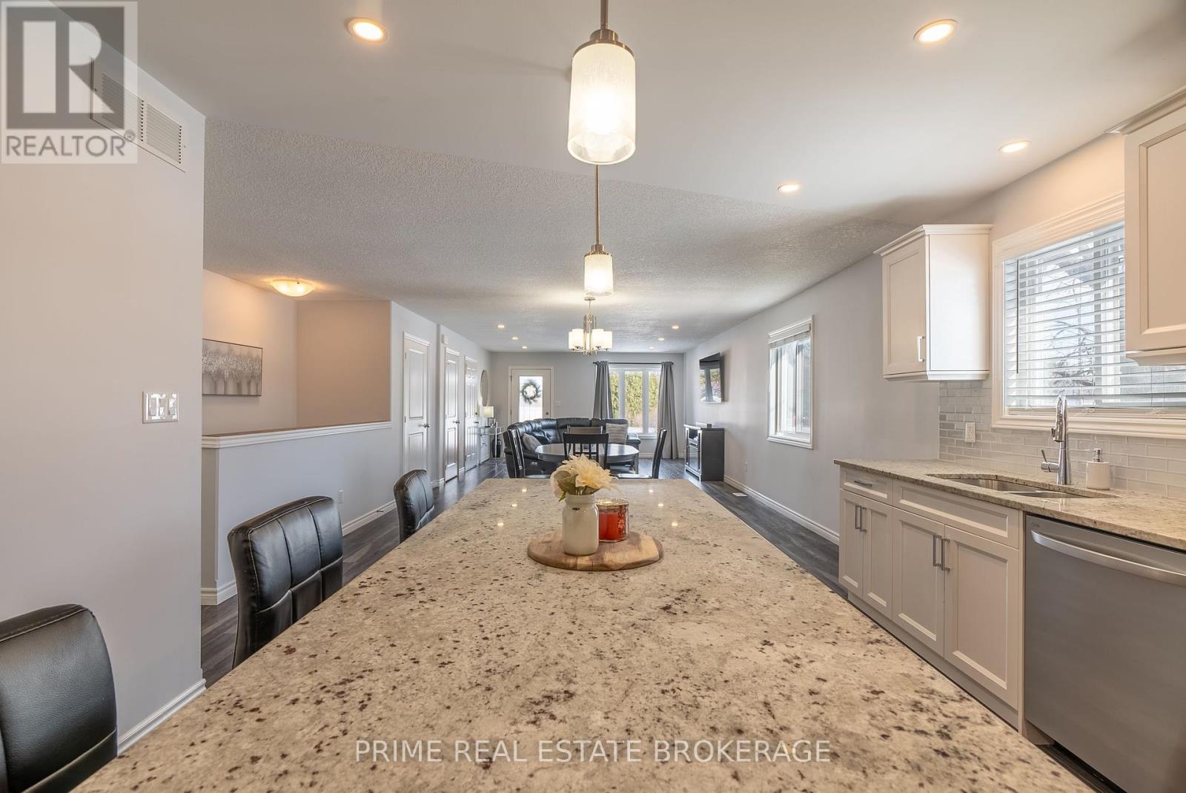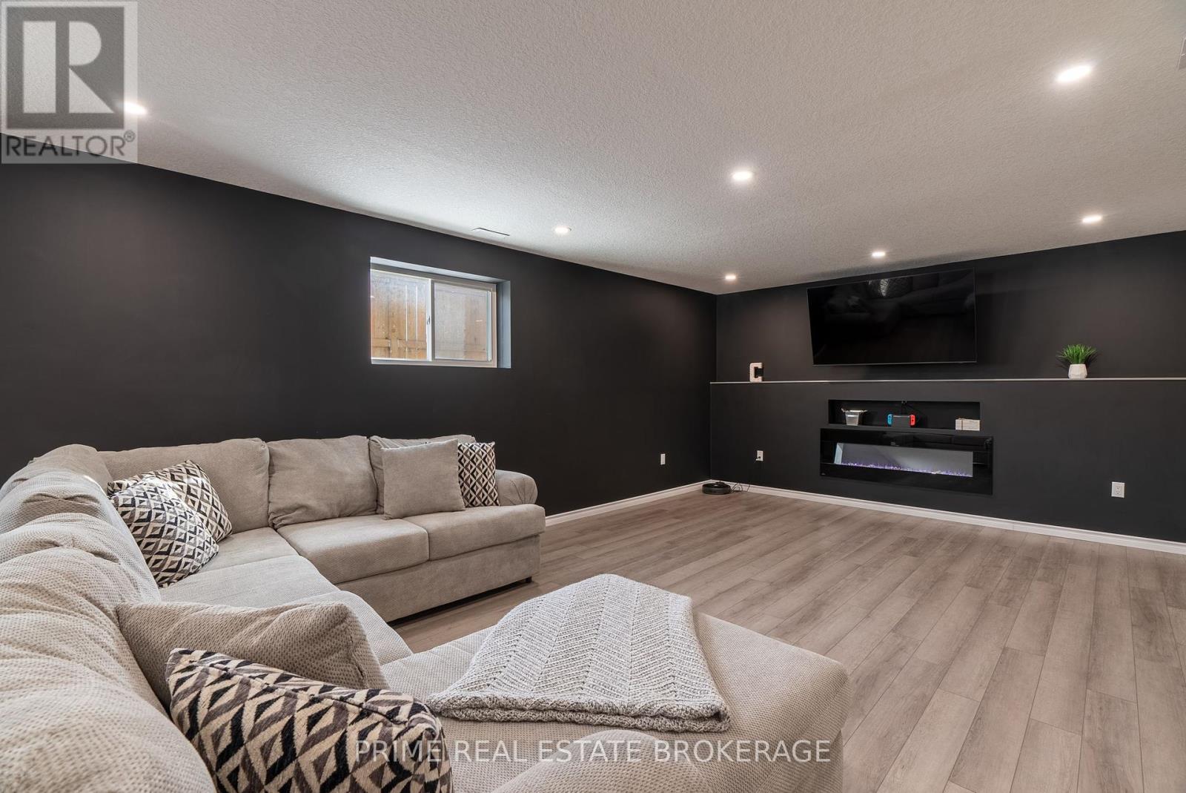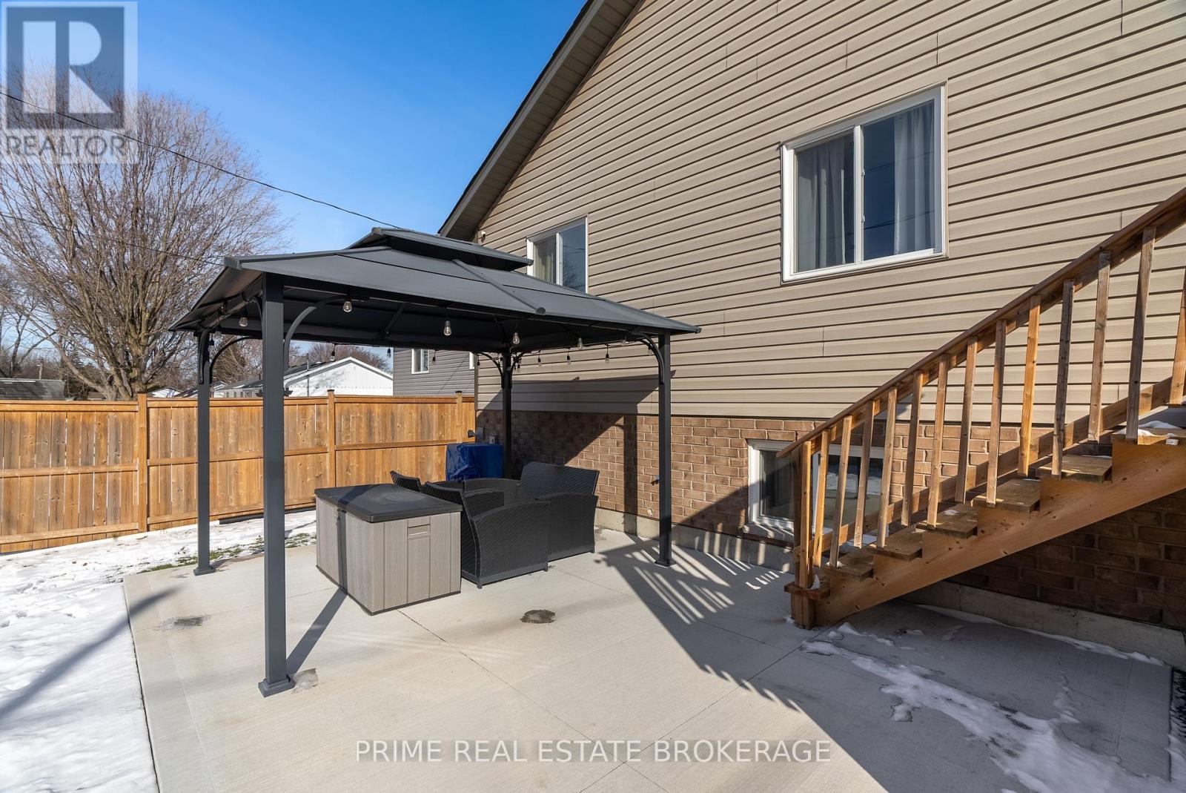631 Main Street, Chatham-Kent (Bothwell), Ontario N0P 1C0 (27857793)
631 Main Street Chatham-Kent (Bothwell), Ontario N0P 1C0
$599,900
Step into your dream home! Built in 2019, this stunning 4-bedroom, 3 bathroom property is nestled in the heart of Bothwell, a charming village community surrounded by nature and wide-open spaces. Thoughtfully designed with modern living in mind, this home features an open-concept layout thats perfect for family life and entertaining. The kitchen is a showstopper, complete with newer appliances, a gorgeous island, and granite countertops, all leading to a deck with a concrete patio and gazebo ideal for summer gatherings. The primary bedroom offers a peaceful retreat with a private ensuite and walk-in closet. Head downstairs to a newly finished basement that add extra living space with a large bedroom, bathroom, and ample storage. Finally, the oversized double garage is perfect for your cars, toys and hobbies. All this home needs is you! (id:46416)
Property Details
| MLS® Number | X11947111 |
| Property Type | Single Family |
| Community Name | Bothwell |
| Parking Space Total | 6 |
Building
| Bathroom Total | 3 |
| Bedrooms Above Ground | 3 |
| Bedrooms Below Ground | 1 |
| Bedrooms Total | 4 |
| Appliances | Dishwasher, Dryer, Refrigerator, Stove, Washer |
| Architectural Style | Raised Bungalow |
| Basement Development | Partially Finished |
| Basement Type | N/a (partially Finished) |
| Construction Style Attachment | Detached |
| Cooling Type | Central Air Conditioning |
| Exterior Finish | Brick |
| Fireplace Present | Yes |
| Foundation Type | Poured Concrete |
| Heating Fuel | Natural Gas |
| Heating Type | Forced Air |
| Stories Total | 1 |
| Type | House |
| Utility Water | Municipal Water |
Parking
| Attached Garage |
Land
| Acreage | No |
| Sewer | Septic System |
| Size Depth | 130 Ft |
| Size Frontage | 55 Ft |
| Size Irregular | 55 X 130 Ft |
| Size Total Text | 55 X 130 Ft|under 1/2 Acre |
Rooms
| Level | Type | Length | Width | Dimensions |
|---|---|---|---|---|
| Basement | Bathroom | 3.05 m | 1.93 m | 3.05 m x 1.93 m |
| Basement | Utility Room | 3.45 m | 9.68 m | 3.45 m x 9.68 m |
| Basement | Recreational, Games Room | 3.94 m | 13.64 m | 3.94 m x 13.64 m |
| Basement | Bedroom | 3.02 m | 4.72 m | 3.02 m x 4.72 m |
| Main Level | Primary Bedroom | 3.68 m | 4.01 m | 3.68 m x 4.01 m |
| Main Level | Bathroom | 1.65 m | 2.84 m | 1.65 m x 2.84 m |
| Main Level | Kitchen | 4.52 m | 5.08 m | 4.52 m x 5.08 m |
| Main Level | Dining Room | 4.52 m | 3.76 m | 4.52 m x 3.76 m |
| Main Level | Living Room | 4.52 m | 5.44 m | 4.52 m x 5.44 m |
| Main Level | Bedroom | 3.76 m | 3.63 m | 3.76 m x 3.63 m |
| Main Level | Bedroom | 3.73 m | 3.63 m | 3.73 m x 3.63 m |
| Main Level | Bathroom | 2.54 m | 2.46 m | 2.54 m x 2.46 m |
Utilities
| Cable | Installed |
https://www.realtor.ca/real-estate/27857793/631-main-street-chatham-kent-bothwell-bothwell
Interested?
Contact us for more information
Contact me
Resources
About me
Yvonne Steer, Elgin Realty Limited, Brokerage - St. Thomas Real Estate Agent
© 2024 YvonneSteer.ca- All rights reserved | Made with ❤️ by Jet Branding










































