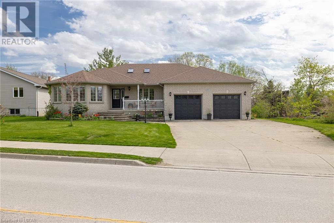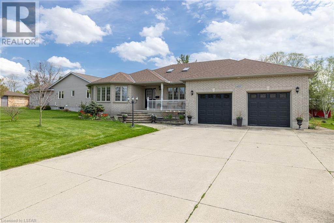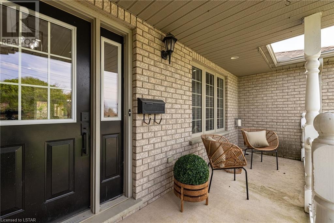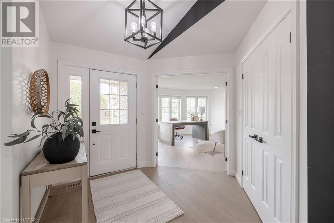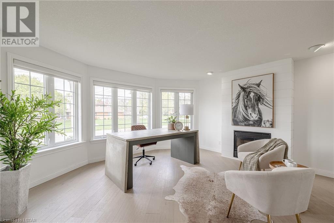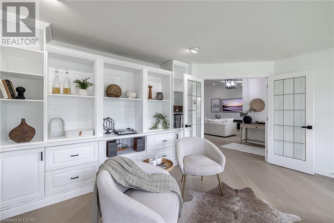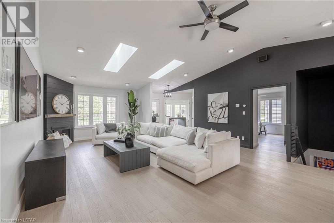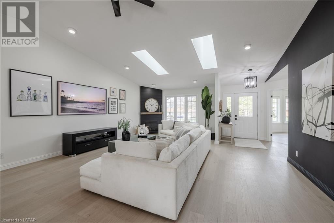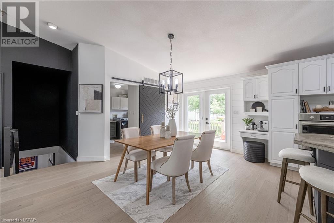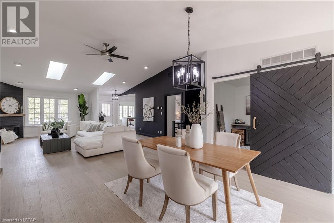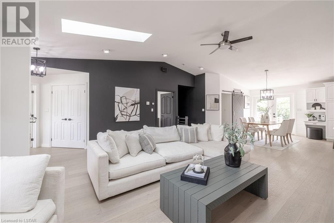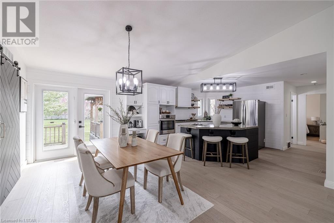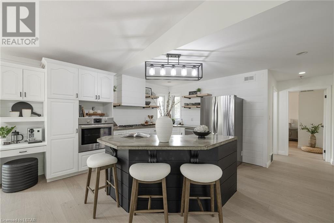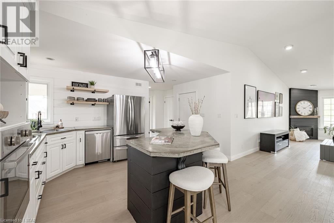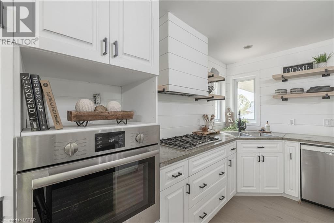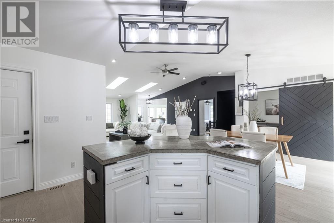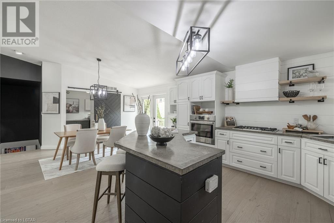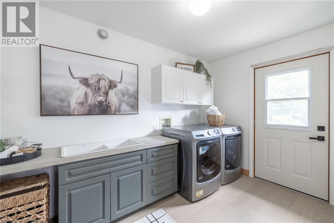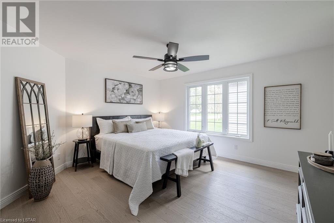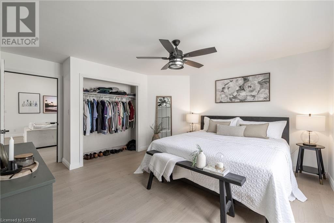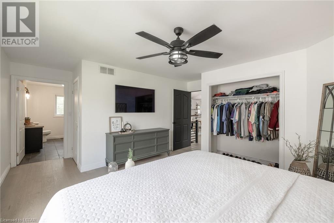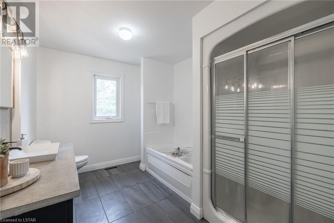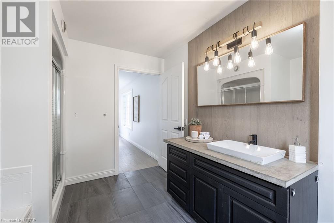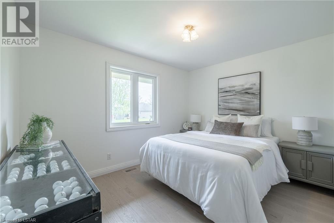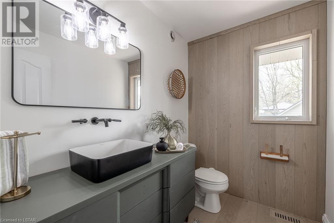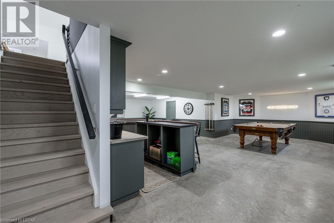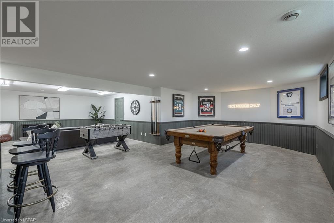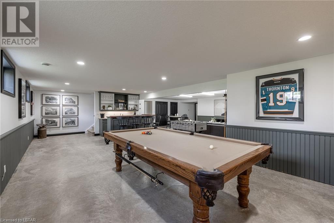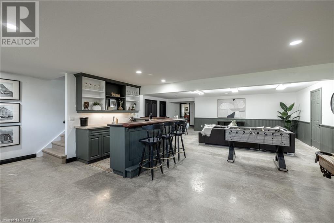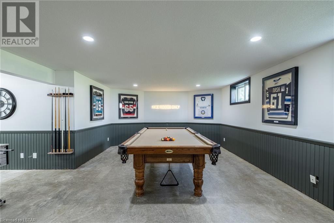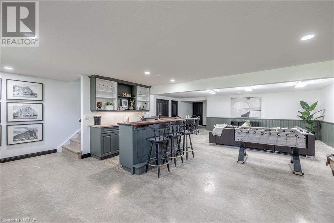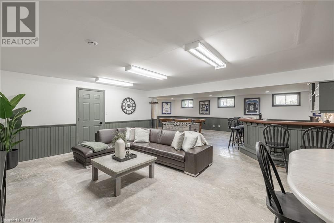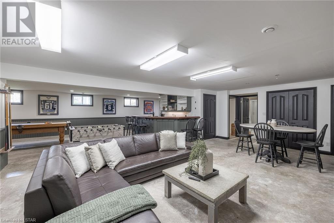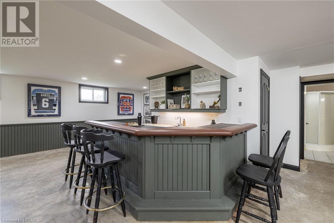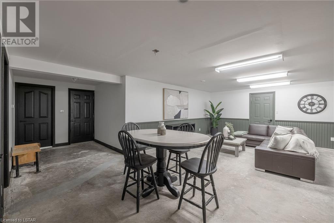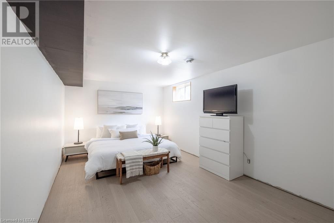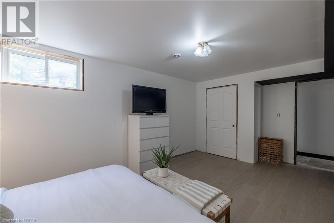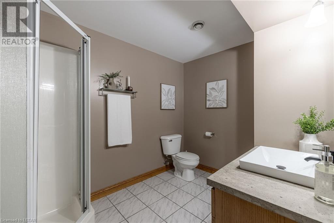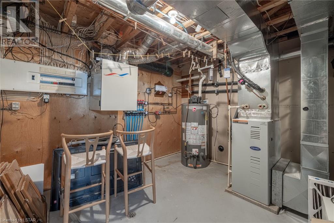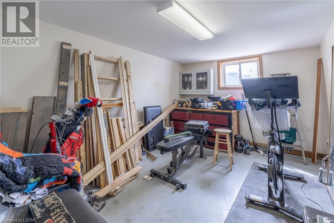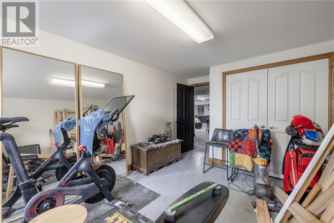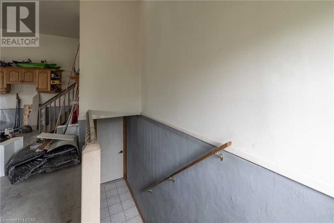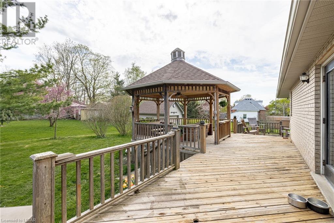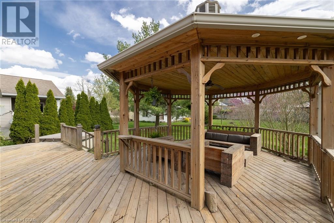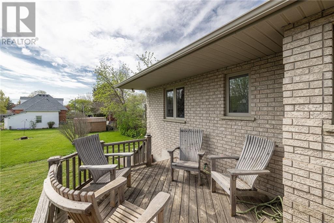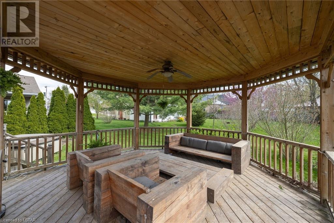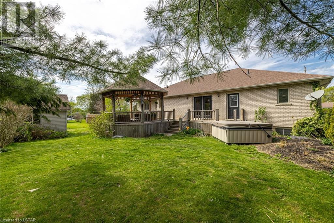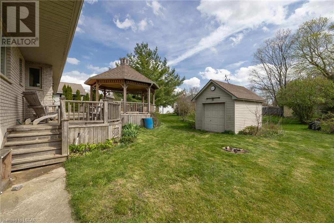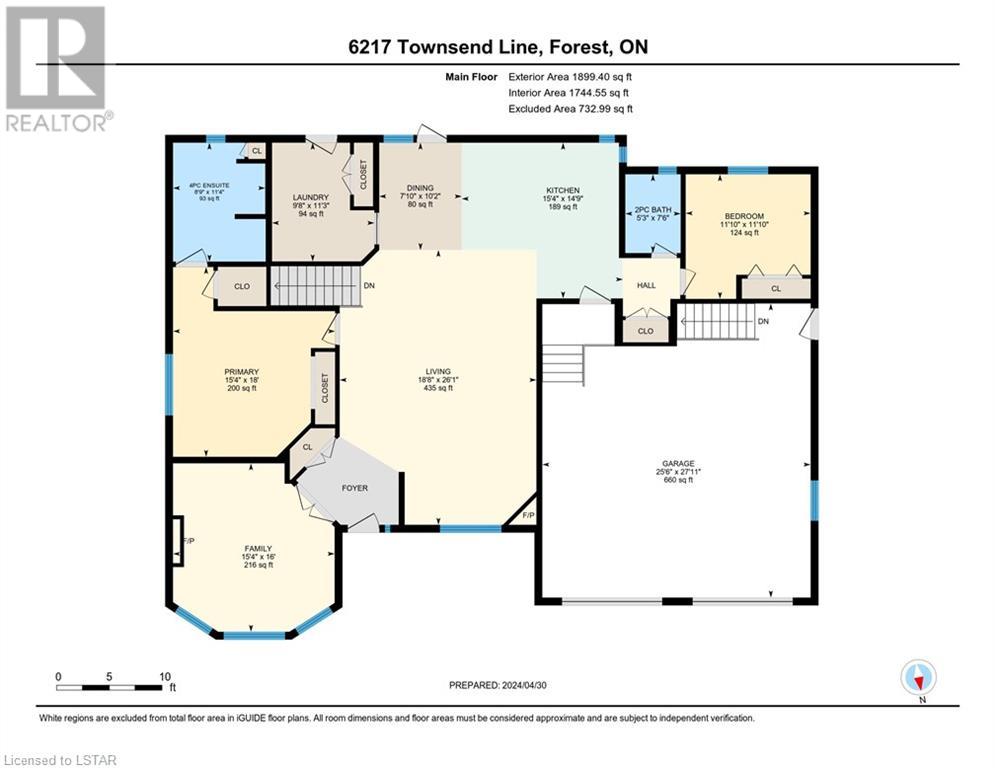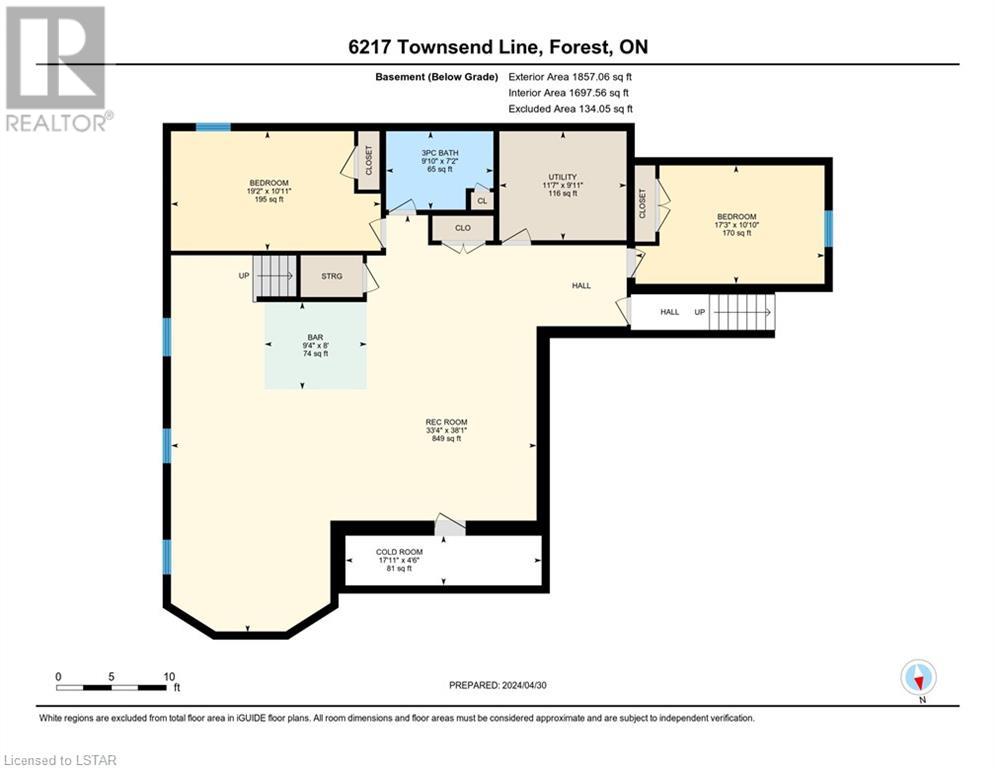6217 Townsend Line, Forest, Ontario N0N 1J0 (26820064)
6217 Townsend Line Forest, Ontario N0N 1J0
$699,900
Step into the embrace of small-town charm with this freshly updated 2+2 bedroom bungalow! As you enter the foyer, you'll be greeted by the warm embrace of natural light dancing off the stunning hardwood floors. The airy, open-concept kitchen and living space beckon, boasting a vaulted ceiling with skylights and a picturesque shiplap gas fireplace. Nestled at the front of the home lies a spacious office/den, boasting expansive bay windows, a second gas fireplace, and custom built-ins. Your main floor retreat awaits in the form of a generously sized primary bedroom, with not one, but two closets and a luxurious 4-piece ensuite. Conveniently located on the main floor, you'll also discover a sizable laundry room, an additional bedroom, and a welcoming half bath. Descend to the lower level, where entertainment reigns supreme! Here, a wet bar and expansive rec room create the perfect atmosphere for hosting guests. Two additional bedrooms and a full bathroom ensure ample space for everyone to unwind. Enjoy the cozy comfort of in-floor heating throughout the lower level, with easy access to your oversized garage via a convenient walk-up entrance. The AC was updated in 2023 and owned hot water tank was updated in 2022. 200AMP panel in basement. Welcome home to a blend of modern elegance and small-town allure! (id:46416)
Property Details
| MLS® Number | 40580243 |
| Property Type | Single Family |
| Amenities Near By | Playground, Schools, Shopping |
| Features | Wet Bar, Skylight, Gazebo |
| Parking Space Total | 7 |
| Structure | Shed |
Building
| Bathroom Total | 3 |
| Bedrooms Above Ground | 2 |
| Bedrooms Below Ground | 2 |
| Bedrooms Total | 4 |
| Appliances | Central Vacuum, Dishwasher, Oven - Built-in, Wet Bar, Range - Gas, Hood Fan, Garage Door Opener |
| Architectural Style | Bungalow |
| Basement Development | Finished |
| Basement Type | Full (finished) |
| Constructed Date | 2000 |
| Construction Style Attachment | Detached |
| Cooling Type | Central Air Conditioning |
| Exterior Finish | Brick |
| Fireplace Present | Yes |
| Fireplace Total | 2 |
| Fixture | Ceiling Fans |
| Foundation Type | Poured Concrete |
| Half Bath Total | 1 |
| Heating Fuel | Natural Gas |
| Heating Type | In Floor Heating, Forced Air |
| Stories Total | 1 |
| Size Interior | 3299 |
| Type | House |
| Utility Water | Municipal Water |
Parking
| Attached Garage |
Land
| Acreage | No |
| Land Amenities | Playground, Schools, Shopping |
| Sewer | Municipal Sewage System |
| Size Frontage | 83 Ft |
| Size Total Text | Under 1/2 Acre |
| Zoning Description | R1 |
Rooms
| Level | Type | Length | Width | Dimensions |
|---|---|---|---|---|
| Basement | Utility Room | 11'7'' x 9'11'' | ||
| Basement | Bedroom | 17'3'' x 10'10'' | ||
| Basement | Recreation Room | 33'4'' x 38'1'' | ||
| Basement | 3pc Bathroom | Measurements not available | ||
| Basement | Bedroom | 19'2'' x 10'11'' | ||
| Main Level | Bedroom | 11'10'' x 11'10'' | ||
| Main Level | 2pc Bathroom | Measurements not available | ||
| Main Level | Full Bathroom | Measurements not available | ||
| Main Level | Primary Bedroom | 15'4'' x 18'0'' | ||
| Main Level | Laundry Room | 9'8'' x 11'3'' | ||
| Main Level | Dining Room | 7'10'' x 10'2'' | ||
| Main Level | Kitchen | 15'4'' x 14'9'' | ||
| Main Level | Living Room | 18'8'' x 26'1'' | ||
| Main Level | Office | 15'4'' x 16'0'' |
https://www.realtor.ca/real-estate/26820064/6217-townsend-line-forest
Interested?
Contact us for more information
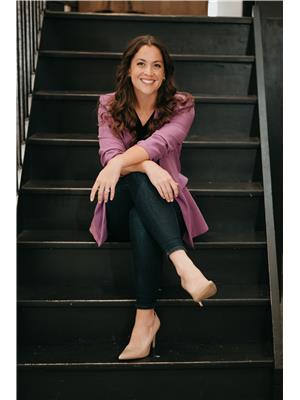
Shannon Toms
Salesperson
(519) 601-1167
www.facebook.com/shannontomsrealestate

11b-395 Wellington Road South
London, Ontario N6C 5Z6
Contact me
Resources
About me
Yvonne Steer, Elgin Realty Limited, Brokerage - St. Thomas Real Estate Agent
© 2024 YvonneSteer.ca- All rights reserved | Made with ❤️ by Jet Branding
