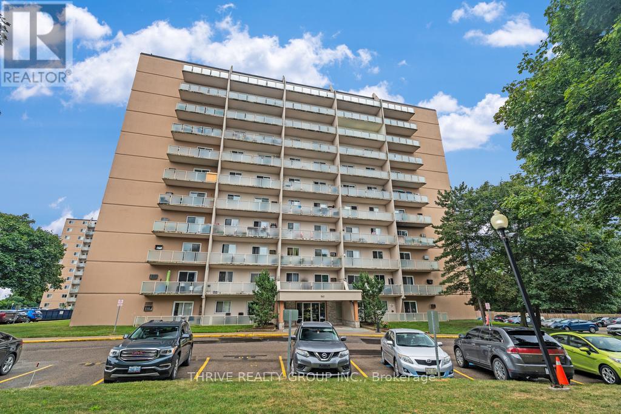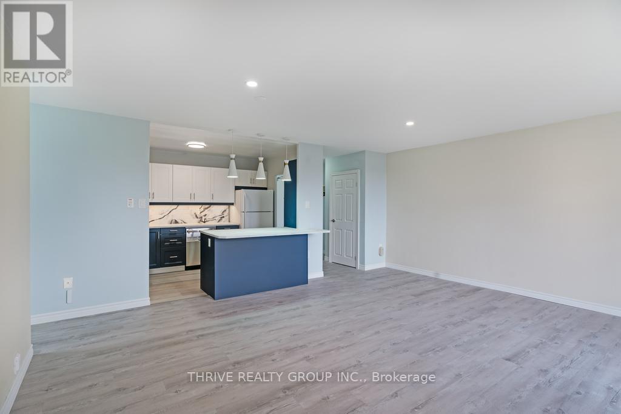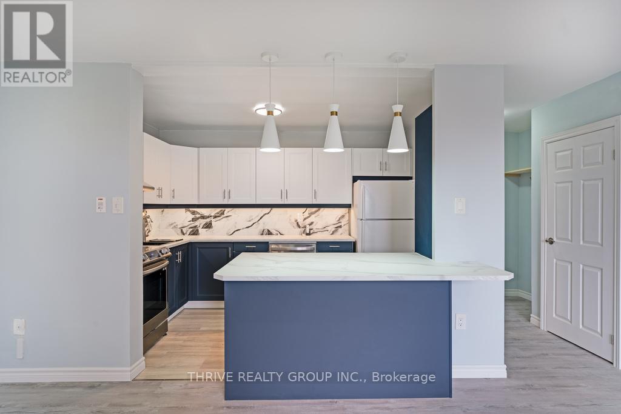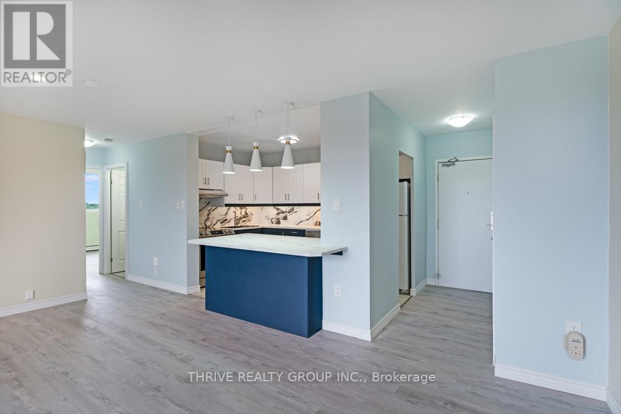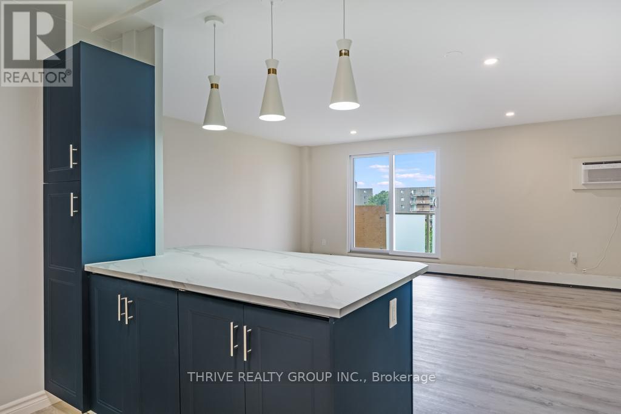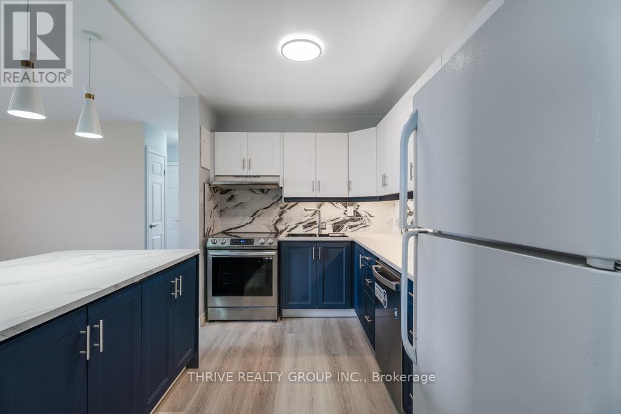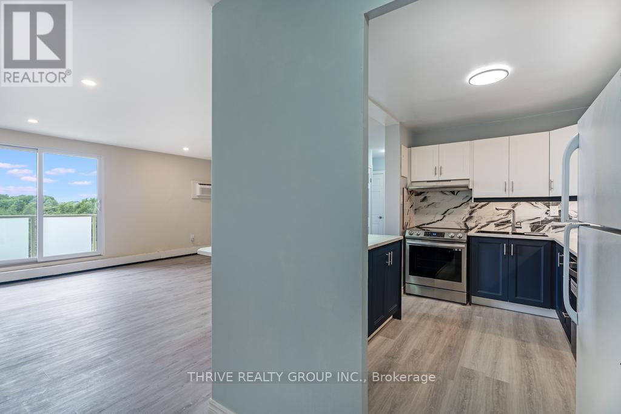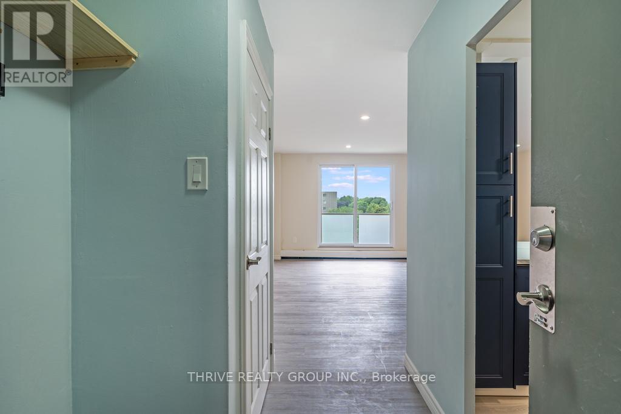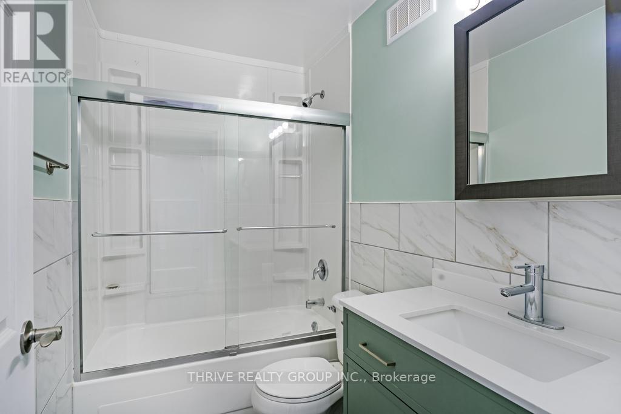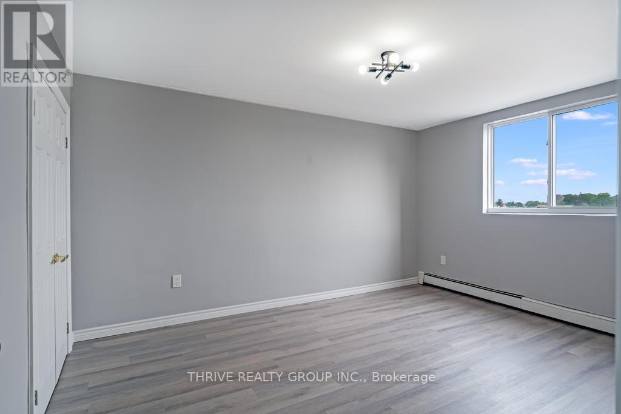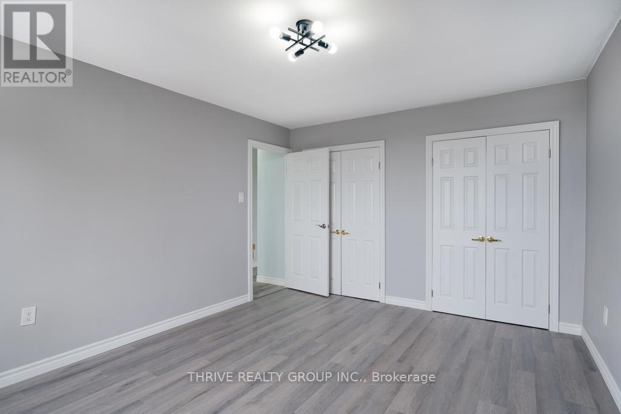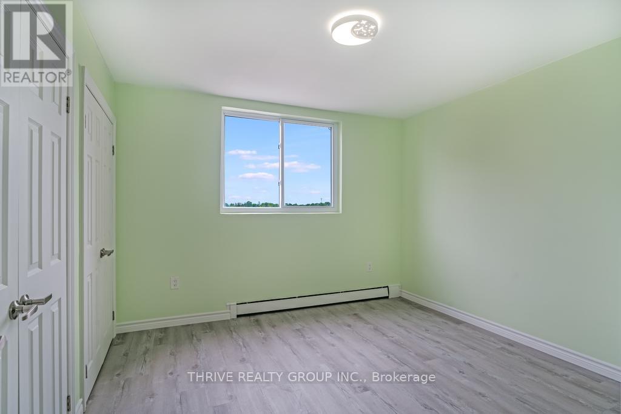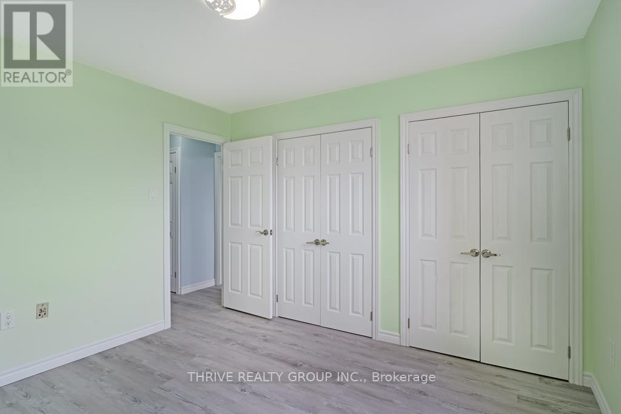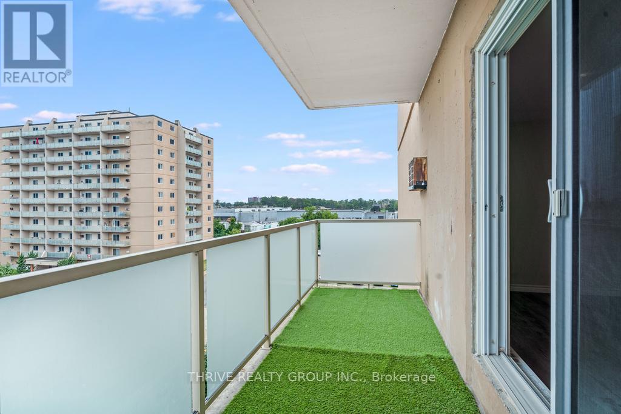610 - 563 Mornington Avenue, London East (East G), Ontario N5Y 4T8 (28814569)
610 - 563 Mornington Avenue London East (East G), Ontario N5Y 4T8
$299,900Maintenance, Heat, Water, Electricity
$652.39 Monthly
Maintenance, Heat, Water, Electricity
$652.39 MonthlyFreshly renovated two-bedroom unit on the sixth floor! This bright and modern condo features an open-concept kitchen, living, dining area - perfect for entertaining and/or keeping kids in sight. The kitchen has been fully updated with new cabinets, countertops, tiled backsplash, sink, faucet, stove, and dishwasher. A built-in bar with pantry provides ample style and storage. The bathroom has also been upgraded with tiled walls and floors, new vanity, sink, faucet, and mirror. Additional upgrades include all-new LED lighting complete with pot lights in the living room, new interior doors and hardware throughout, and a newer wall air-conditioning unit.This move-in-ready unit is a fantastic opportunity to get into the market and enjoy a stylish, low-maintenance place to call home. (id:46416)
Property Details
| MLS® Number | X12381521 |
| Property Type | Single Family |
| Community Name | East G |
| Community Features | Pet Restrictions |
| Features | Balcony, Carpet Free, Laundry- Coin Operated |
| Parking Space Total | 1 |
Building
| Bathroom Total | 1 |
| Bedrooms Above Ground | 2 |
| Bedrooms Total | 2 |
| Age | 51 To 99 Years |
| Appliances | Dishwasher, Stove, Refrigerator |
| Cooling Type | Wall Unit |
| Exterior Finish | Concrete |
| Heating Fuel | Natural Gas |
| Heating Type | Baseboard Heaters |
| Size Interior | 800 - 899 Sqft |
| Type | Apartment |
Parking
| No Garage |
Land
| Acreage | No |
| Zoning Description | R9-3 |
Rooms
| Level | Type | Length | Width | Dimensions |
|---|---|---|---|---|
| Main Level | Foyer | 2.5 m | 1.69 m | 2.5 m x 1.69 m |
| Main Level | Kitchen | 3.59 m | 2.28 m | 3.59 m x 2.28 m |
| Main Level | Living Room | 5.6 m | 5.05 m | 5.6 m x 5.05 m |
| Main Level | Bathroom | 2.44 m | 1.51 m | 2.44 m x 1.51 m |
| Main Level | Primary Bedroom | 4.46 m | 3.52 m | 4.46 m x 3.52 m |
| Main Level | Bedroom 2 | 3.45 m | 3.4 m | 3.45 m x 3.4 m |
https://www.realtor.ca/real-estate/28814569/610-563-mornington-avenue-london-east-east-g-east-g
Interested?
Contact us for more information

Steve Stire
Salesperson
https://www.facebook.com/realtorstire
https://www.linkedin.com/in/steve-stire-4b1a73225/
https://www.instagram.com/stevestire_realestate/

660 Maitland Street
London, Ontario N5Y 2V8
Contact me
Resources
About me
Yvonne Steer, Elgin Realty Limited, Brokerage - St. Thomas Real Estate Agent
© 2024 YvonneSteer.ca- All rights reserved | Made with ❤️ by Jet Branding
