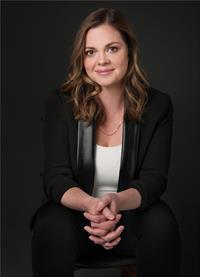61 - 1100 Byron Baseline Road, London South (South K), Ontario N6K 4M3 (28478304)
61 - 1100 Byron Baseline Road London South (South K), Ontario N6K 4M3
$549,900Maintenance, Common Area Maintenance, Insurance
$389 Monthly
Maintenance, Common Area Maintenance, Insurance
$389 MonthlyWelcome to 1100 Byron Baseline Rd, Unit 61 a well-maintained bungalow-style condo with a finished walk-out basement, offering 1,672sq ft of total living space in sought-after Byron.The main level features two bedrooms, including a primary with private ensuite, a second full bathroom, main-floor laundry, and a bright, open living space. The living room has large windows, a cozy gas fireplace and a view to the kitchen which has loads of storage & counter space. From the kitchen walk out to a private covered balcony ideal for quiet mornings or evening breaks. Downstairs, the walk-out basement includes a third bedroom, third full bathroom, and a large rec room with direct access to the patio and green space. Perfect for guests, in-laws, or added privacy. Additional features include a single-car garage, updated flooring & paint throughout and low-maintenance living in a quiet, well-managed community. Close to Springbank Park, trails, and riverfront paths and minutes from Byron Village shops, groceries, and restaurants. Whether you're downsizing or looking for single-floor living with bonus space, this home delivers functionality, space, and location in one clean package. (id:46416)
Property Details
| MLS® Number | X12225310 |
| Property Type | Single Family |
| Community Name | South K |
| Amenities Near By | Place Of Worship, Public Transit |
| Community Features | Pet Restrictions, Community Centre |
| Features | Balcony |
| Parking Space Total | 2 |
| Structure | Deck |
Building
| Bathroom Total | 3 |
| Bedrooms Above Ground | 2 |
| Bedrooms Below Ground | 1 |
| Bedrooms Total | 3 |
| Appliances | Garage Door Opener Remote(s), Dishwasher, Dryer, Stove, Washer, Window Coverings, Refrigerator |
| Architectural Style | Bungalow |
| Basement Development | Finished |
| Basement Features | Walk Out |
| Basement Type | N/a (finished) |
| Cooling Type | Central Air Conditioning |
| Exterior Finish | Brick, Vinyl Siding |
| Fireplace Present | Yes |
| Fireplace Total | 1 |
| Foundation Type | Poured Concrete |
| Heating Fuel | Natural Gas |
| Heating Type | Forced Air |
| Stories Total | 1 |
| Size Interior | 1600 - 1799 Sqft |
| Type | Row / Townhouse |
Parking
| Attached Garage | |
| Garage | |
| Inside Entry |
Land
| Acreage | No |
| Land Amenities | Place Of Worship, Public Transit |
Rooms
| Level | Type | Length | Width | Dimensions |
|---|---|---|---|---|
| Main Level | Living Room | 5.82 m | 5.77 m | 5.82 m x 5.77 m |
| Main Level | Kitchen | 2.97 m | 2.67 m | 2.97 m x 2.67 m |
| Main Level | Dining Room | 2.72 m | 2.67 m | 2.72 m x 2.67 m |
| Main Level | Primary Bedroom | 4.57 m | 3.45 m | 4.57 m x 3.45 m |
| Main Level | Bedroom 2 | 3.42 m | 2.71 m | 3.42 m x 2.71 m |
| Main Level | Bathroom | 3.89 m | 1.81 m | 3.89 m x 1.81 m |
| Main Level | Bathroom | 2.55 m | 1.48 m | 2.55 m x 1.48 m |
| Ground Level | Bedroom 3 | 3.84 m | 2.61 m | 3.84 m x 2.61 m |
| Ground Level | Recreational, Games Room | 4.01 m | 6.13 m | 4.01 m x 6.13 m |
| Ground Level | Bathroom | 1.47 m | 2.84 m | 1.47 m x 2.84 m |
https://www.realtor.ca/real-estate/28478304/61-1100-byron-baseline-road-london-south-south-k-south-k
Interested?
Contact us for more information
Contact me
Resources
About me
Yvonne Steer, Elgin Realty Limited, Brokerage - St. Thomas Real Estate Agent
© 2024 YvonneSteer.ca- All rights reserved | Made with ❤️ by Jet Branding












































