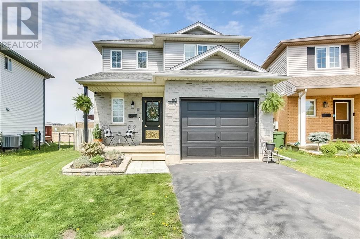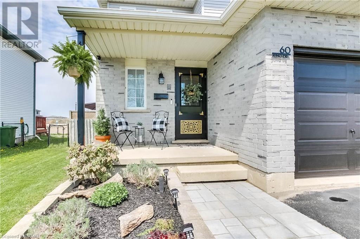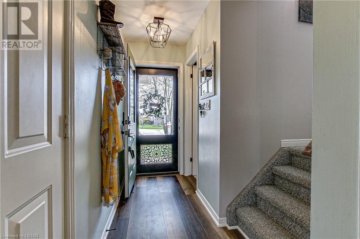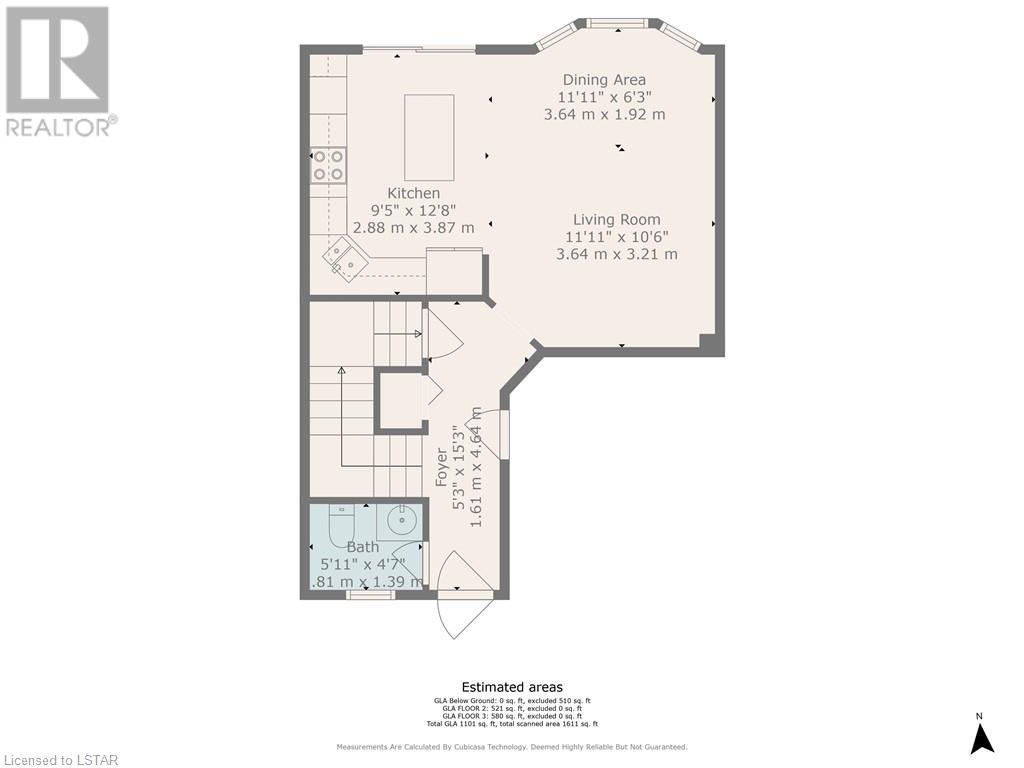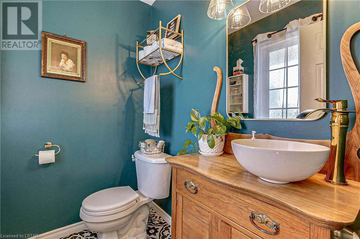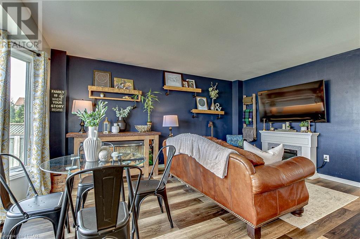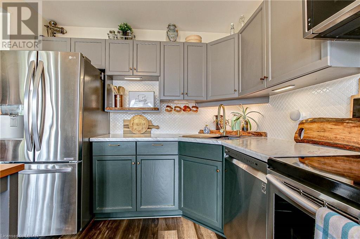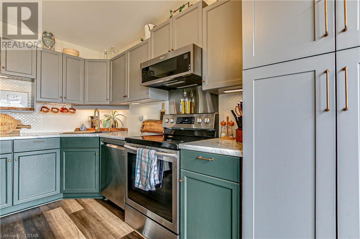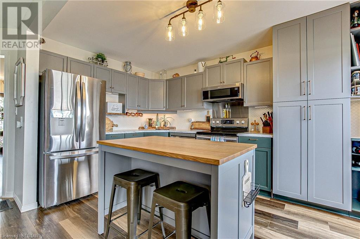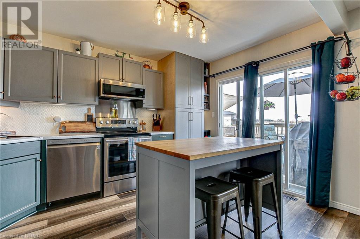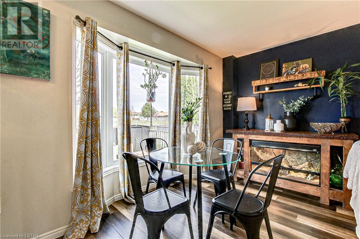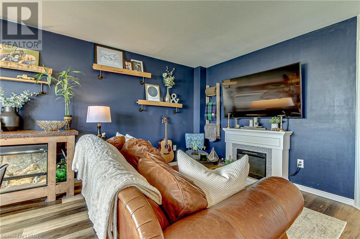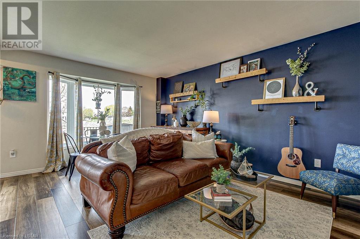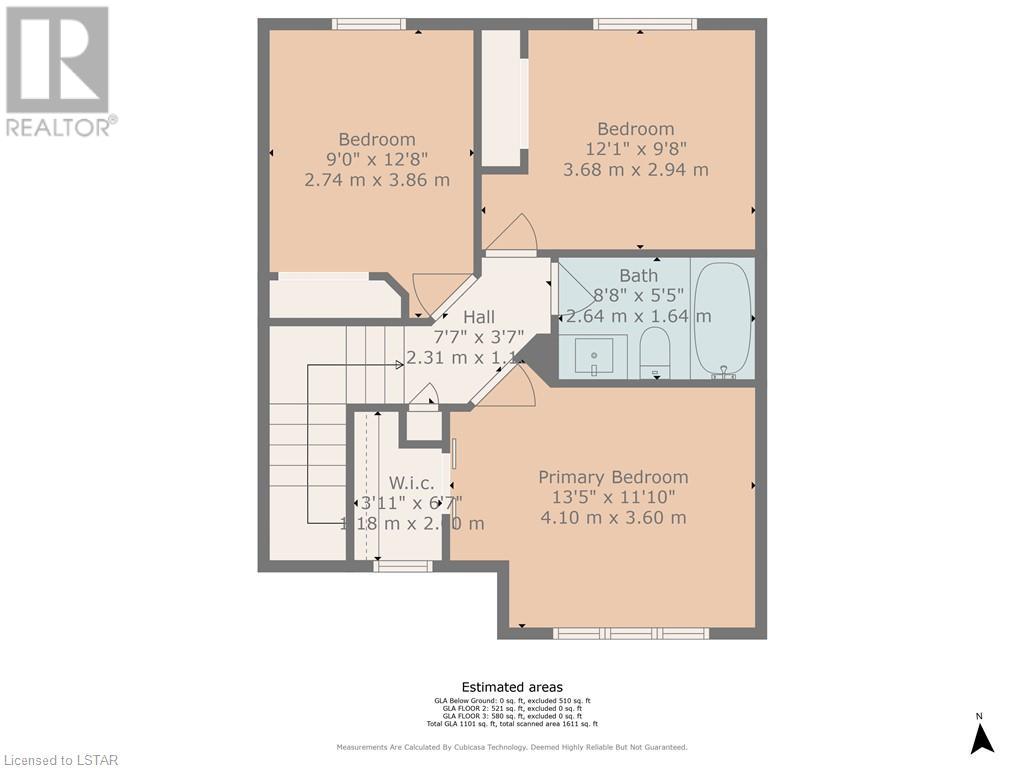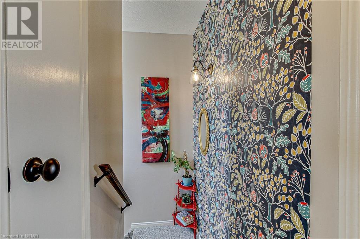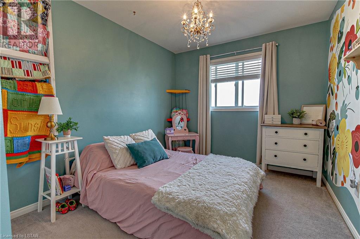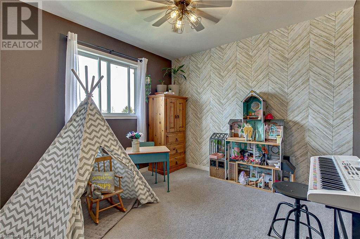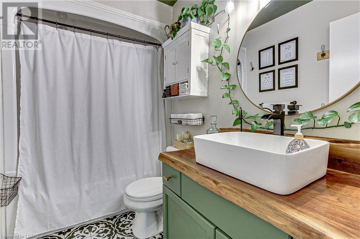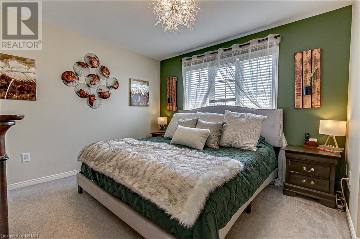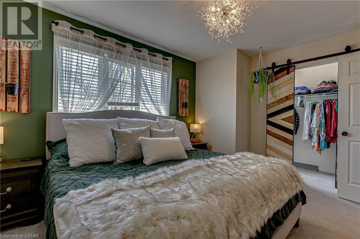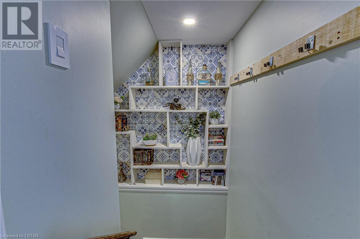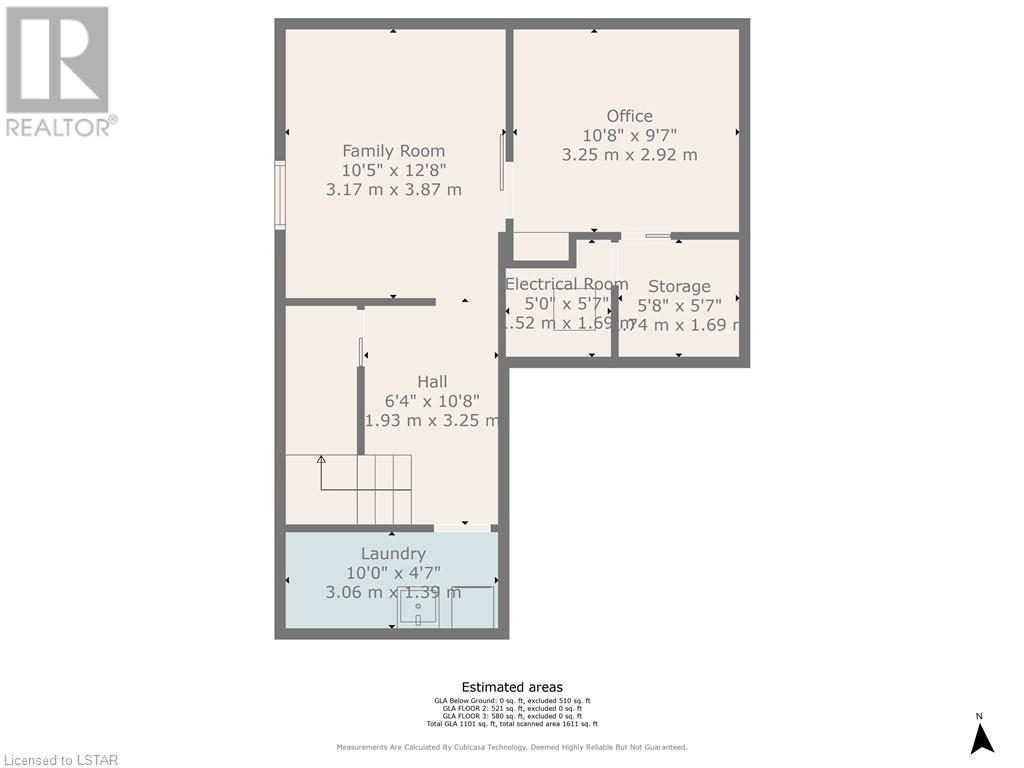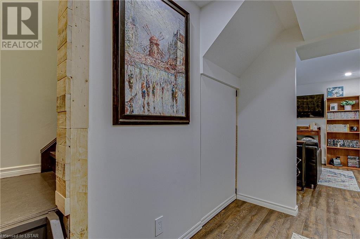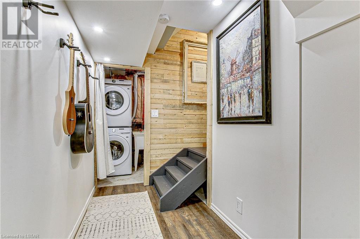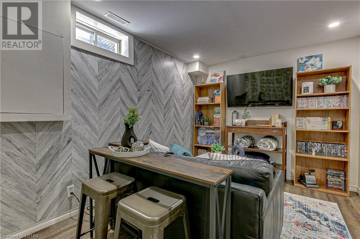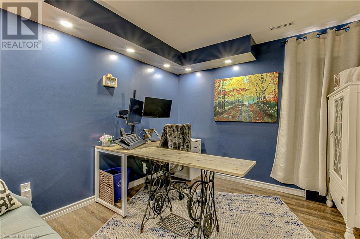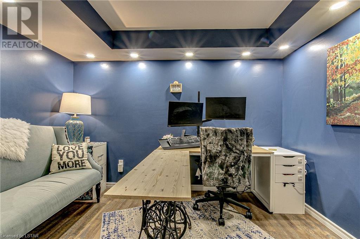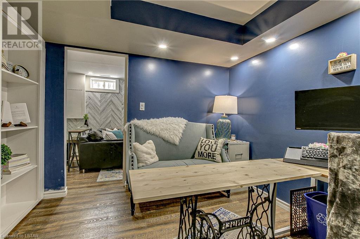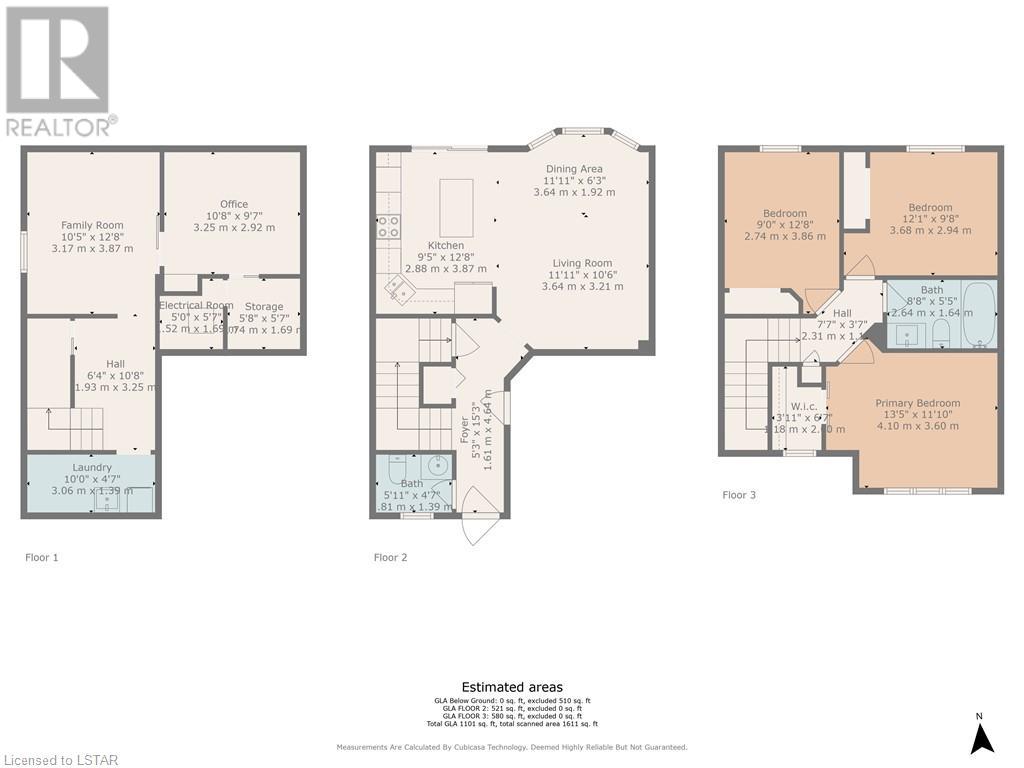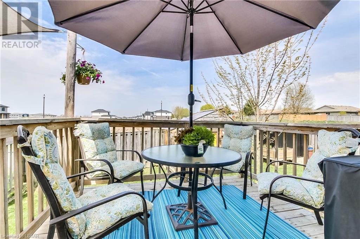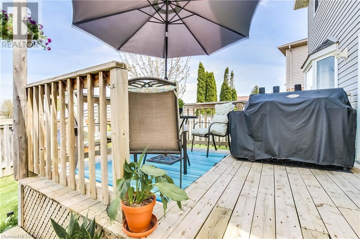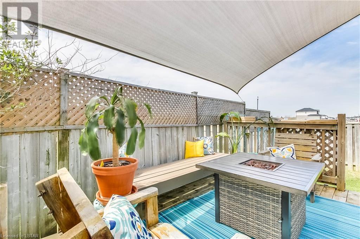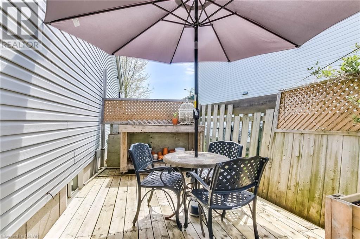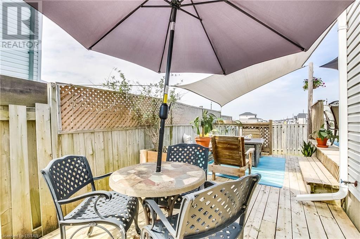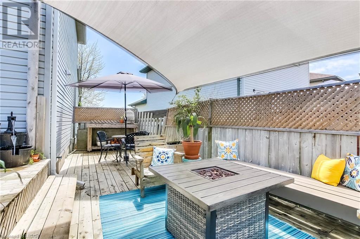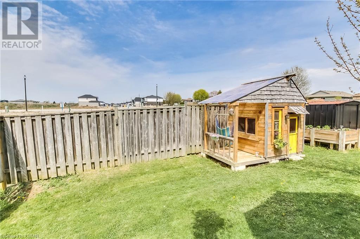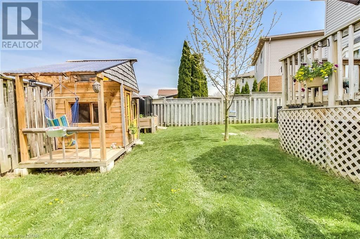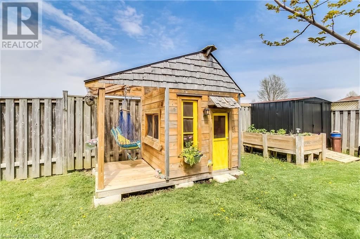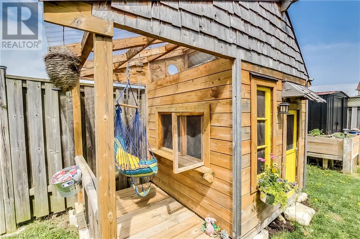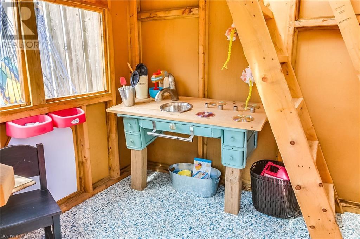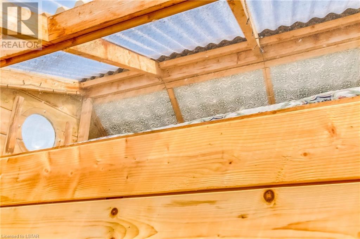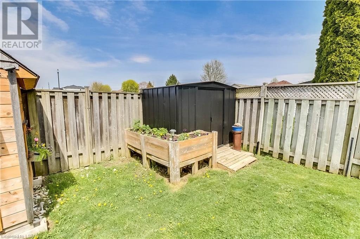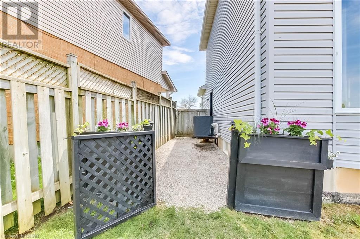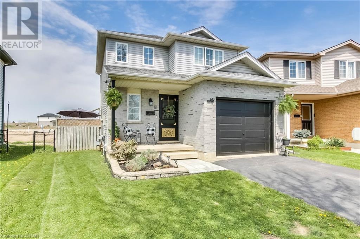60 Juno Drive, St. Thomas, Ontario N5R 6E9 (26819910)
60 Juno Drive St. Thomas, Ontario N5R 6E9
$569,900
Welcome to your dream home nestled in the heart of St. Thomas. This stunning 2-story residence offers an exquisite blend of comfort, style, and functionality, surrounded by beautifully landscaped grounds and featuring a charming front porch perfect for enjoying those warm summer evenings. Step inside and be greeted by the inviting ambiance of the main floor, where convenience meets elegance. The main floor boasts a convenient 2-piece bathroom, adding practicality to the well-thought-out floor plan. The seamless flow of the open-concept living room, dining room, and kitchen creates an inviting space for gatherings and everyday living. With access to the backyard deck, entertaining guests or simply enjoying al fresco dining becomes a delightful experience. Convenience is key with direct access to the garage from the main floor, ensuring easy access. Venture upstairs which features a luxurious 4-piece bathroom and two spacious bedrooms, as well as a magnificent primary bedroom complete with a walk-in closet, providing ample storage space for your wardrobe essentials. The basement offers even more versatility and charm, featuring an office room adorned with a stylish barn sliding door, a cozy living room perfect for relaxation, and a convenient laundry room. Additional storage space ensures that everything has its place, keeping your home organized. Throughout the house, attention to detail is evident, with beautiful light fixtures illuminating the space and stunning accent walls adding character and personality. Outside, the backyard oasis awaits, offering two decks for outdoor enjoyment, lush green grass for play, and wooden planters ideal for cultivating your own fresh vegetables and herbs. A shed provides additional storage space, while a delightful playhouse with an upper bunkie offers endless hours of fun for the little ones. Don't miss the opportunity to make this extraordinary property your forever home. (id:46416)
Open House
This property has open houses!
10:00 am
Ends at:12:00 pm
Property Details
| MLS® Number | 40580096 |
| Property Type | Single Family |
| Amenities Near By | Golf Nearby, Hospital, Park, Place Of Worship, Playground, Public Transit, Schools, Shopping |
| Communication Type | High Speed Internet |
| Community Features | School Bus |
| Equipment Type | Furnace, Water Heater |
| Features | Southern Exposure, Paved Driveway, Sump Pump |
| Parking Space Total | 2 |
| Rental Equipment Type | Furnace, Water Heater |
| Structure | Shed, Porch |
Building
| Bathroom Total | 2 |
| Bedrooms Above Ground | 3 |
| Bedrooms Total | 3 |
| Appliances | Dishwasher, Dryer, Refrigerator, Stove, Washer, Microwave Built-in |
| Architectural Style | 2 Level |
| Basement Development | Finished |
| Basement Type | Full (finished) |
| Constructed Date | 1999 |
| Construction Style Attachment | Detached |
| Cooling Type | Central Air Conditioning |
| Exterior Finish | Brick, Vinyl Siding |
| Fire Protection | Smoke Detectors |
| Foundation Type | Poured Concrete |
| Half Bath Total | 1 |
| Heating Fuel | Natural Gas |
| Stories Total | 2 |
| Size Interior | 1611 |
| Type | House |
| Utility Water | Municipal Water |
Parking
| Attached Garage |
Land
| Access Type | Road Access |
| Acreage | No |
| Fence Type | Fence |
| Land Amenities | Golf Nearby, Hospital, Park, Place Of Worship, Playground, Public Transit, Schools, Shopping |
| Sewer | Municipal Sewage System |
| Size Depth | 90 Ft |
| Size Frontage | 34 Ft |
| Size Total Text | Under 1/2 Acre |
| Zoning Description | R3-51 |
Rooms
| Level | Type | Length | Width | Dimensions |
|---|---|---|---|---|
| Second Level | Bedroom | 12'1'' x 9'8'' | ||
| Second Level | Bedroom | 9'0'' x 12'8'' | ||
| Second Level | 4pc Bathroom | 8'8'' x 5'5'' | ||
| Second Level | Primary Bedroom | 13'5'' x 11'10'' | ||
| Basement | Storage | 5'8'' x 5'7'' | ||
| Basement | Utility Room | 5'0'' x 5'7'' | ||
| Basement | Office | 10'8'' x 9'7'' | ||
| Basement | Laundry Room | 10'0'' x 4'7'' | ||
| Basement | Family Room | 10'5'' x 12'8'' | ||
| Main Level | Kitchen | 9'5'' x 12'8'' | ||
| Main Level | Dining Room | 11'11'' x 6'3'' | ||
| Main Level | Living Room | 11'11'' x 10'6'' | ||
| Main Level | Foyer | 5'3'' x 15'3'' | ||
| Main Level | 2pc Bathroom | 5'11'' x 4'7'' |
Utilities
| Cable | Available |
| Electricity | Available |
| Natural Gas | Available |
| Telephone | Available |
https://www.realtor.ca/real-estate/26819910/60-juno-drive-st-thomas
Interested?
Contact us for more information

Dallas Posthumus
Broker
www.dallasposthumus.com
www.facebook.com/dallasposthumusrealtor

218 Colonel Bostwick Street
Port Stanley, Ontario N5L 1C2
Contact me
Resources
About me
Yvonne Steer, Elgin Realty Limited, Brokerage - St. Thomas Real Estate Agent
© 2024 YvonneSteer.ca- All rights reserved | Made with ❤️ by Jet Branding
