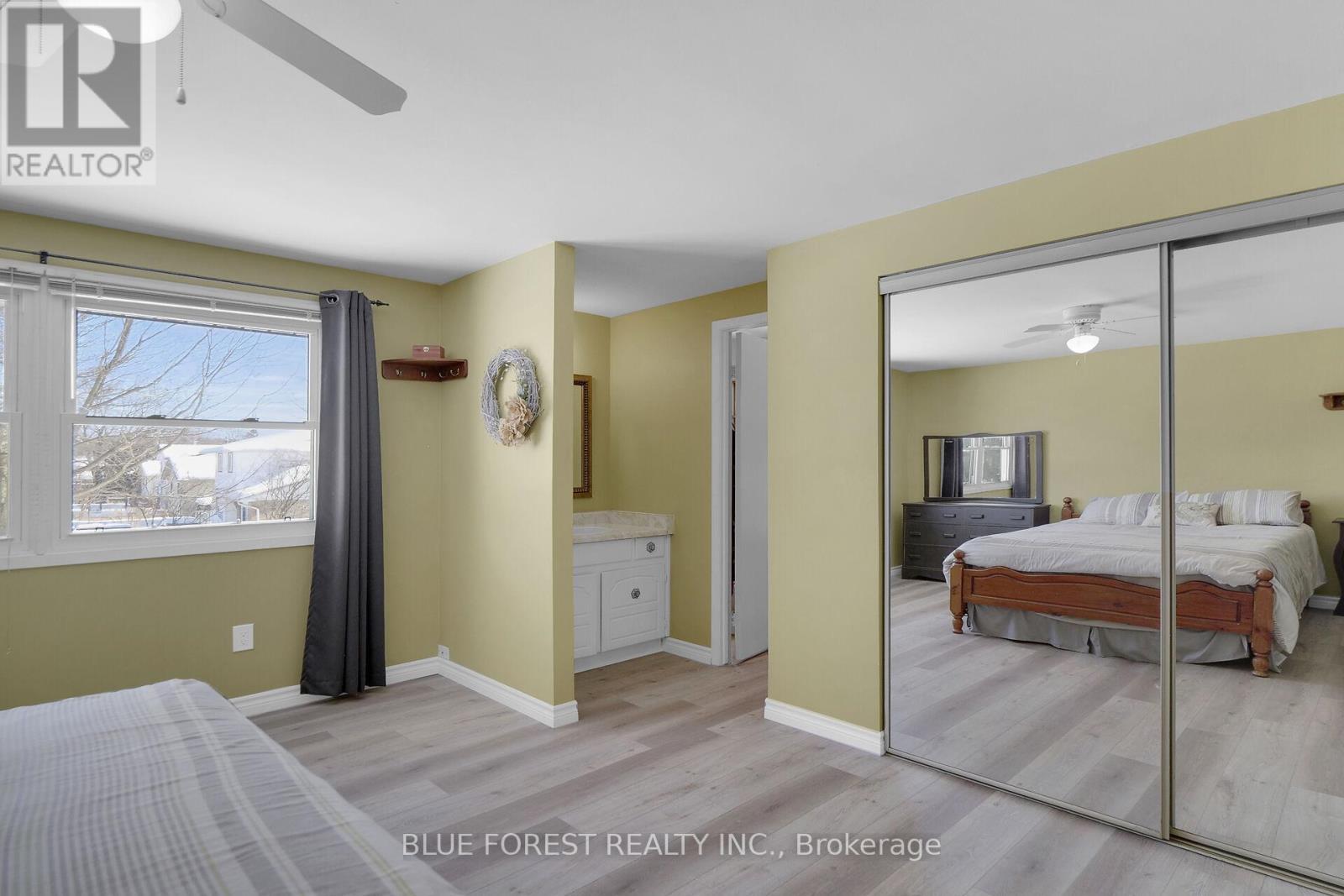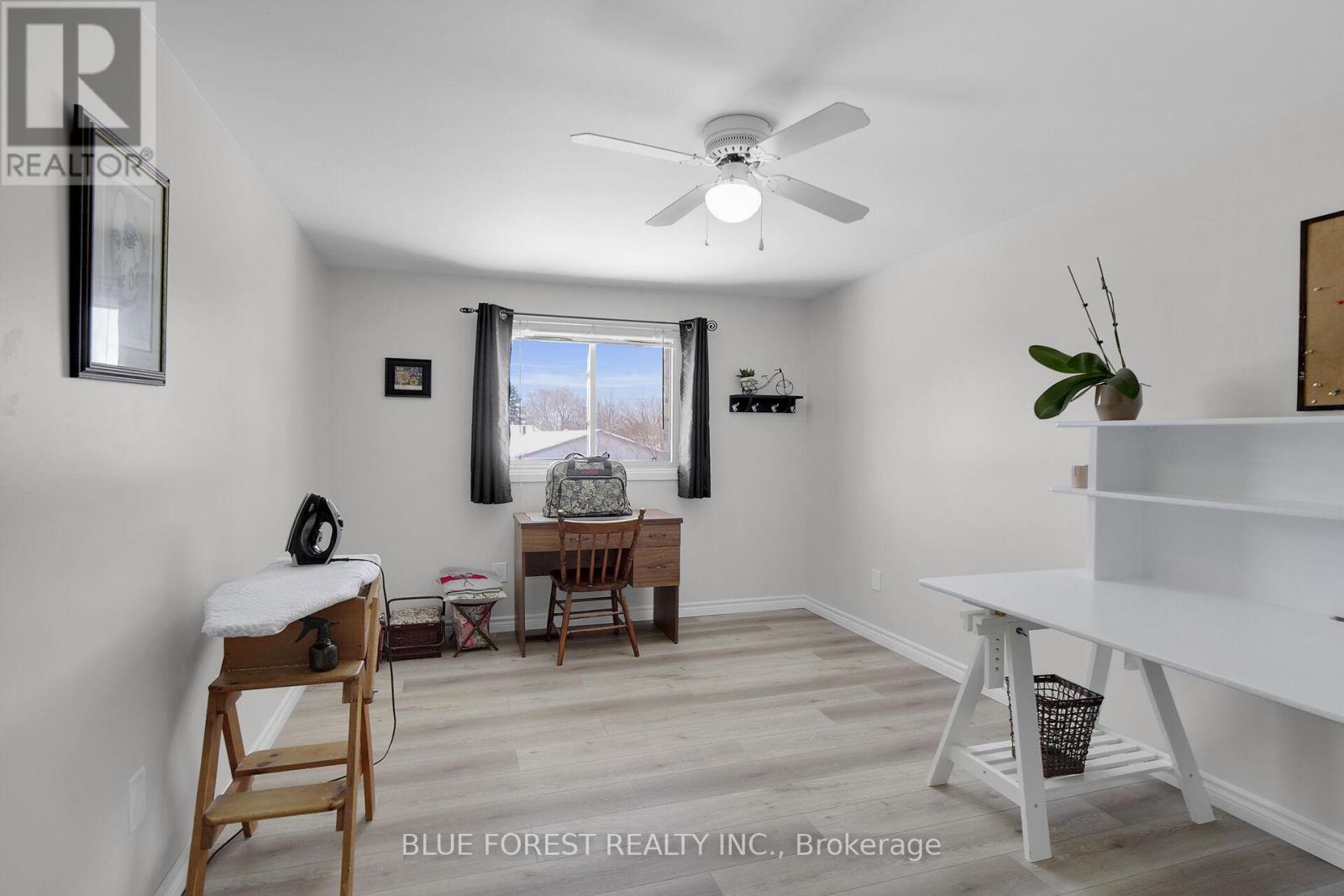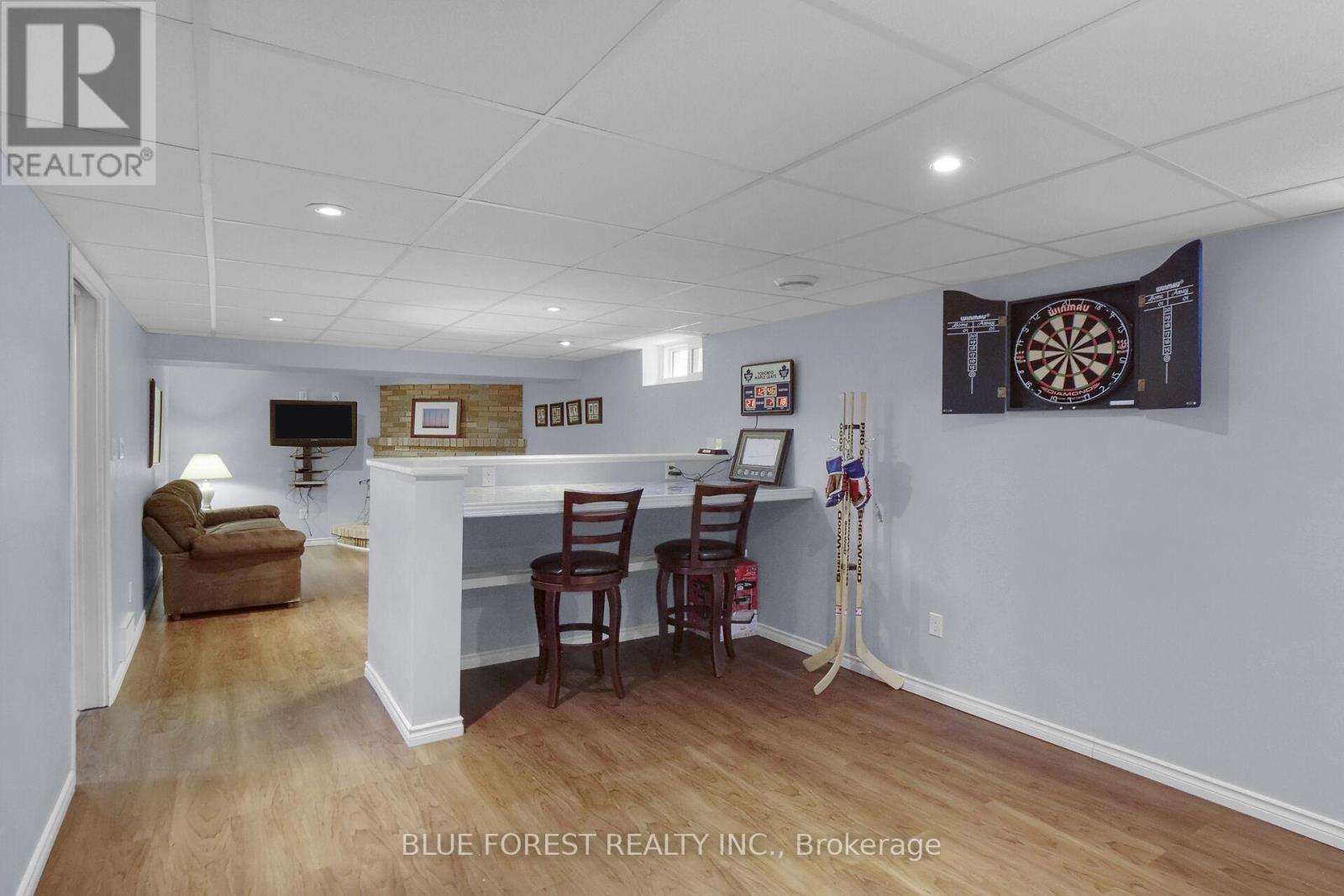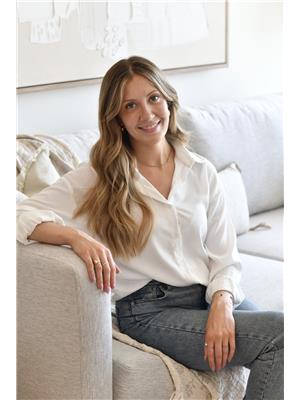6 Hillhead Road, London, Ontario N6E 2P8 (27932818)
6 Hillhead Road London, Ontario N6E 2P8
$669,000
This beautiful home offers over 2,000 square feet of meticulously finished living space. Upon entering, you're welcomed by an expansive living room that flows seamlessly into the separate dining room. The kitchen is outfitted with stainless steel appliances and features a wall of windows overlooking the fully fenced backyard. From the kitchen, step out onto the side deck leading to the covered Arctic Spa Hot Tub, with removable panels for summer enjoyment.Inside, the large family room provides additional living space with a sliding glass door to the backyard. The finished basement features a bar area, convenient kitchenette, and a charming brick fireplace, adding warmth and character. It also includes a workbench in the furnace room, perfect for DIY enthusiasts. The home boasts four generously sized bedrooms and three well-appointed bathrooms. Enjoy the recently installed luxury vinyl flooring throughout the main level and stairs. The exterior is complemented by a durable roof with a 35-year life expectancy, currently just nine years old, ensuring peace of mind for years to come. Don't miss the opportunity to make this remarkable house your new home. (id:46416)
Open House
This property has open houses!
2:00 pm
Ends at:4:00 pm
2:00 pm
Ends at:4:00 pm
Property Details
| MLS® Number | X11979789 |
| Property Type | Single Family |
| Community Name | South Y |
| Parking Space Total | 3 |
Building
| Bathroom Total | 3 |
| Bedrooms Above Ground | 4 |
| Bedrooms Total | 4 |
| Appliances | Central Vacuum, Dishwasher, Dryer, Freezer, Refrigerator, Stove, Washer |
| Basement Development | Finished |
| Basement Type | N/a (finished) |
| Construction Style Attachment | Detached |
| Cooling Type | Central Air Conditioning |
| Exterior Finish | Brick, Aluminum Siding |
| Fireplace Present | Yes |
| Fireplace Total | 1 |
| Foundation Type | Poured Concrete |
| Half Bath Total | 1 |
| Heating Fuel | Natural Gas |
| Heating Type | Forced Air |
| Stories Total | 2 |
| Type | House |
| Utility Water | Municipal Water |
Parking
| Attached Garage | |
| Garage |
Land
| Acreage | No |
| Sewer | Sanitary Sewer |
| Size Depth | 108 Ft ,3 In |
| Size Frontage | 50 Ft |
| Size Irregular | 50 X 108.33 Ft |
| Size Total Text | 50 X 108.33 Ft |
| Zoning Description | R1-6 |
Rooms
| Level | Type | Length | Width | Dimensions |
|---|---|---|---|---|
| Second Level | Primary Bedroom | 4.36 m | 4.41 m | 4.36 m x 4.41 m |
| Second Level | Bedroom 2 | 3.65 m | 3.69 m | 3.65 m x 3.69 m |
| Second Level | Bedroom 3 | 3.07 m | 3.77 m | 3.07 m x 3.77 m |
| Second Level | Bedroom 4 | 2.94 m | 4.48 m | 2.94 m x 4.48 m |
| Basement | Recreational, Games Room | 3.43 m | 8.09 m | 3.43 m x 8.09 m |
| Basement | Laundry Room | 5.87 m | 2.32 m | 5.87 m x 2.32 m |
| Main Level | Foyer | 2.16 m | 3.43 m | 2.16 m x 3.43 m |
| Main Level | Living Room | 3.68 m | 5.17 m | 3.68 m x 5.17 m |
| Main Level | Dining Room | 3.68 m | 3.04 m | 3.68 m x 3.04 m |
| Main Level | Kitchen | 3.66 m | 5.29 m | 3.66 m x 5.29 m |
| Main Level | Family Room | 3.39 m | 5.5 m | 3.39 m x 5.5 m |
https://www.realtor.ca/real-estate/27932818/6-hillhead-road-london-south-y
Interested?
Contact us for more information
Contact me
Resources
About me
Yvonne Steer, Elgin Realty Limited, Brokerage - St. Thomas Real Estate Agent
© 2024 YvonneSteer.ca- All rights reserved | Made with ❤️ by Jet Branding













































