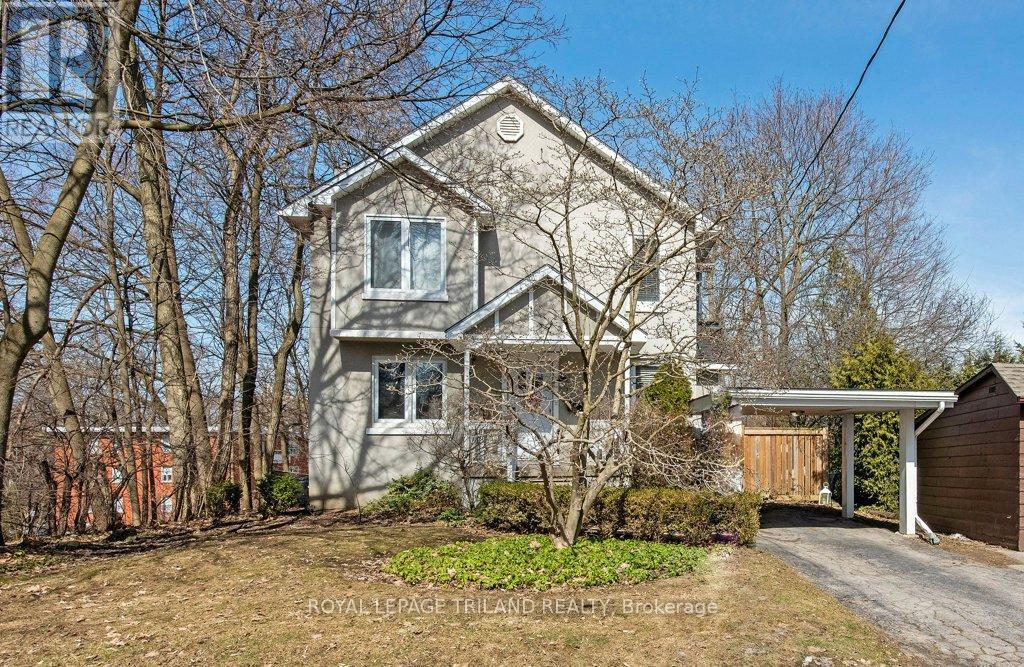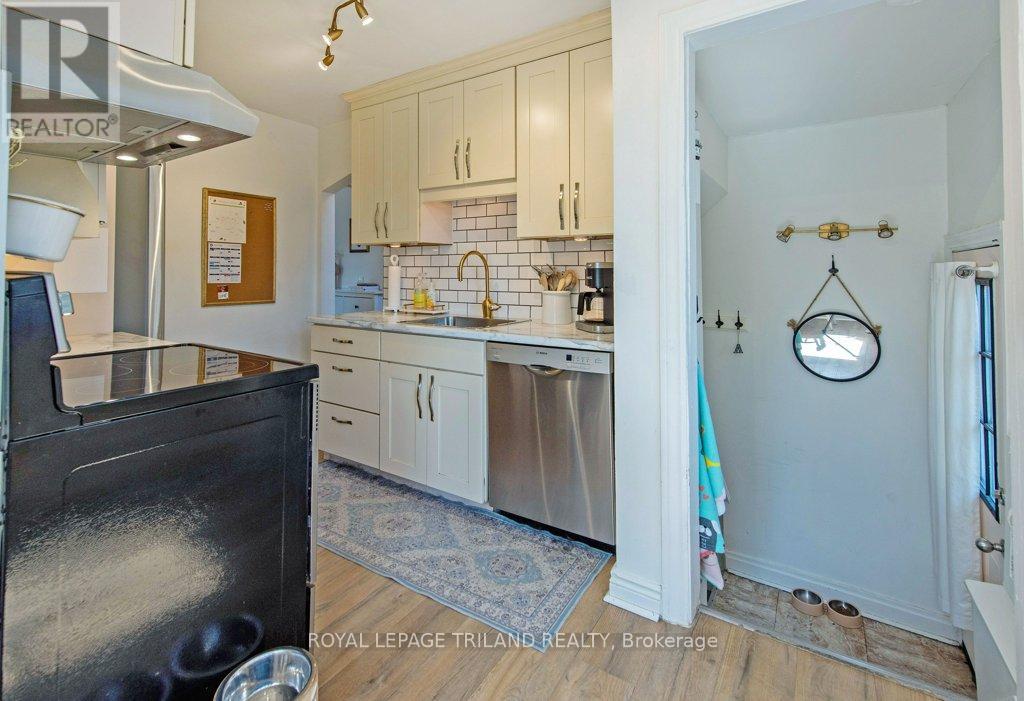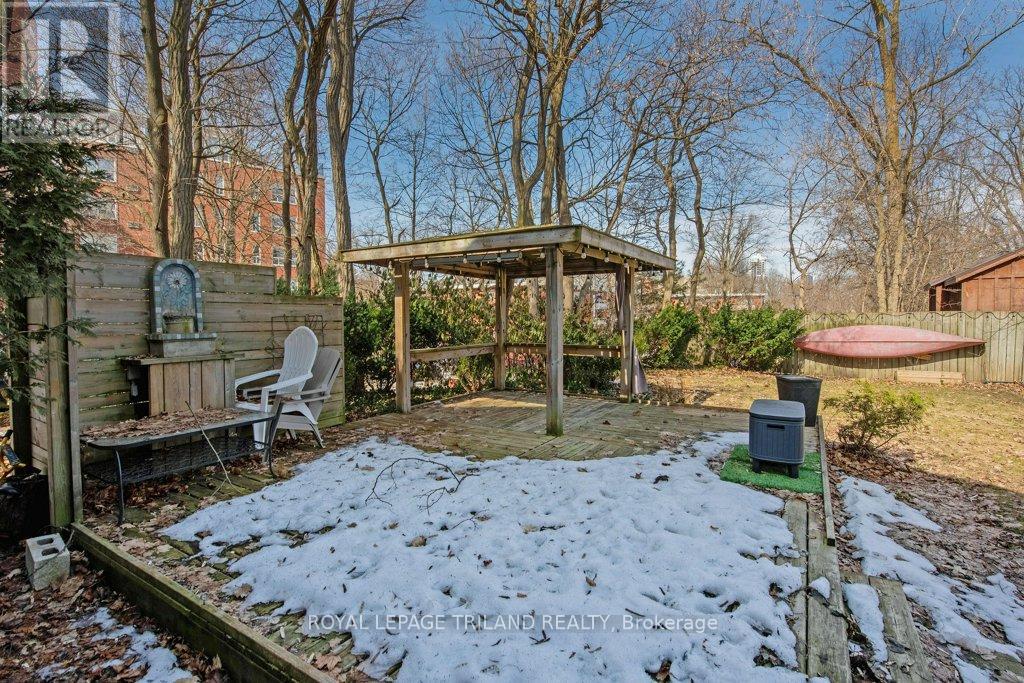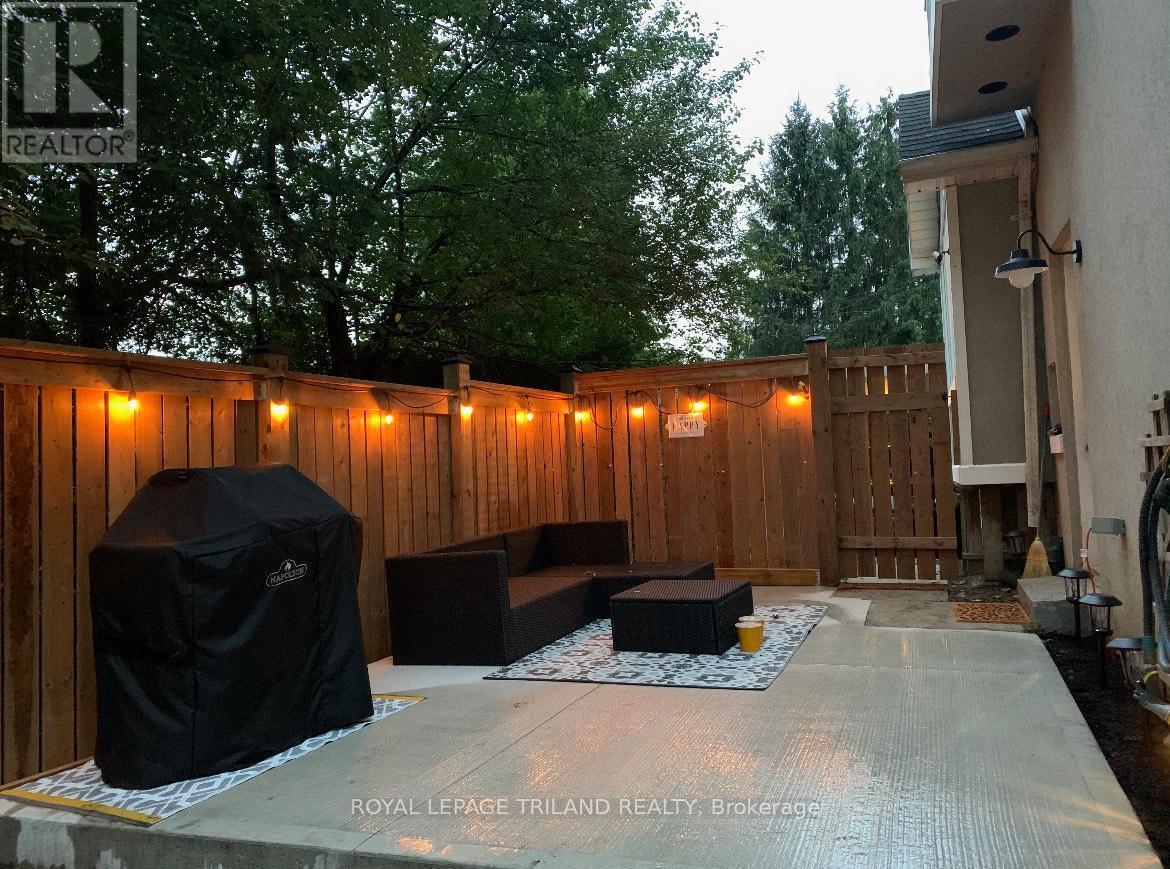6 Beechwood Place, London, Ontario N6C 1H6 (28031961)
6 Beechwood Place London, Ontario N6C 1H6
$649,900
This beautifully renovated 3-bedroom, 3.5-bath home in the coveted Old South neighborhood offers privacy and tranquility on a large, peaceful lot. Featuring a spacious layout with modern updates, including a 2020 kitchen, main floor bathroom (2020), and upstairs bath (2022). Enjoy outdoor living with a newly completed concrete backyard(2021) and a private retreat perfect for summer. Recent upgrades include a new Furnace and AC (2018) and main roof under 15 years old. Key Features: Turn-key, move-in ready Renovated kitchen and baths Large, private backyard New Furnace & AC (2018)Close to parks, schools, and amenities. (id:46416)
Open House
This property has open houses!
2:00 pm
Ends at:4:00 pm
Property Details
| MLS® Number | X12022539 |
| Property Type | Single Family |
| Community Name | South F |
| Amenities Near By | Park, Place Of Worship, Public Transit, Schools |
| Community Features | Community Centre |
| Equipment Type | Water Heater - Gas |
| Features | Flat Site, Dry |
| Parking Space Total | 2 |
| Rental Equipment Type | Water Heater - Gas |
| Structure | Deck, Patio(s) |
Building
| Bathroom Total | 4 |
| Bedrooms Above Ground | 3 |
| Bedrooms Total | 3 |
| Age | 51 To 99 Years |
| Amenities | Fireplace(s) |
| Appliances | Water Heater, Water Meter, Dishwasher, Dryer, Microwave, Stove, Washer, Window Coverings, Refrigerator |
| Basement Development | Finished |
| Basement Type | N/a (finished) |
| Construction Style Attachment | Detached |
| Cooling Type | Central Air Conditioning |
| Exterior Finish | Stucco |
| Fire Protection | Smoke Detectors |
| Fireplace Present | Yes |
| Fireplace Total | 2 |
| Foundation Type | Concrete |
| Half Bath Total | 2 |
| Heating Fuel | Natural Gas |
| Heating Type | Forced Air |
| Stories Total | 2 |
| Type | House |
| Utility Water | Municipal Water |
Parking
| Carport | |
| Garage |
Land
| Acreage | No |
| Fence Type | Fenced Yard |
| Land Amenities | Park, Place Of Worship, Public Transit, Schools |
| Landscape Features | Landscaped |
| Sewer | Sanitary Sewer |
| Size Depth | 108 Ft ,11 In |
| Size Frontage | 44 Ft ,8 In |
| Size Irregular | 44.69 X 108.98 Ft |
| Size Total Text | 44.69 X 108.98 Ft|under 1/2 Acre |
Rooms
| Level | Type | Length | Width | Dimensions |
|---|---|---|---|---|
| Second Level | Primary Bedroom | 3.58 m | 4.32 m | 3.58 m x 4.32 m |
| Second Level | Bedroom | 3.57 m | 3.03 m | 3.57 m x 3.03 m |
| Second Level | Bedroom | 2.84 m | 3.03 m | 2.84 m x 3.03 m |
| Basement | Family Room | 6.22 m | 6.4 m | 6.22 m x 6.4 m |
| Main Level | Den | 1.25 m | 1.96 m | 1.25 m x 1.96 m |
| Main Level | Dining Room | 3.02 m | 3.6 m | 3.02 m x 3.6 m |
| Main Level | Kitchen | 4.69 m | 3.4 m | 4.69 m x 3.4 m |
| Main Level | Living Room | 3.4 m | 4.44 m | 3.4 m x 4.44 m |
https://www.realtor.ca/real-estate/28031961/6-beechwood-place-london-south-f
Interested?
Contact us for more information
Contact me
Resources
About me
Yvonne Steer, Elgin Realty Limited, Brokerage - St. Thomas Real Estate Agent
© 2024 YvonneSteer.ca- All rights reserved | Made with ❤️ by Jet Branding





















































