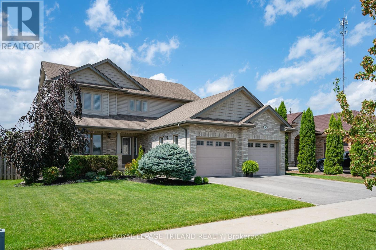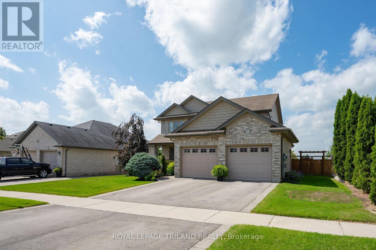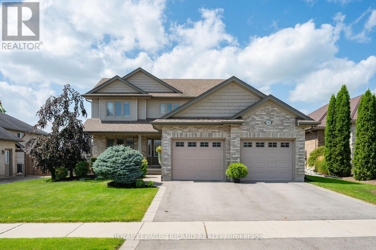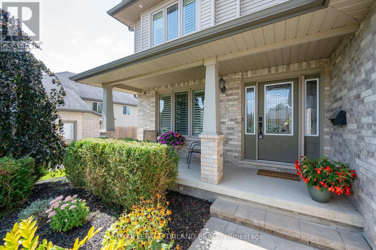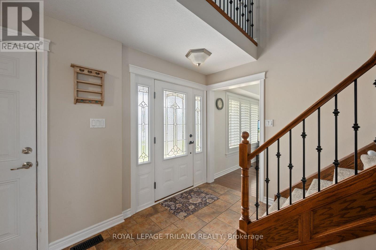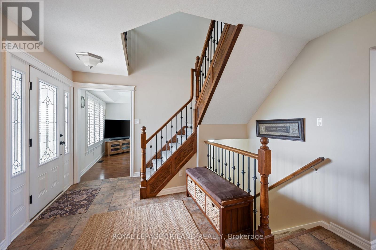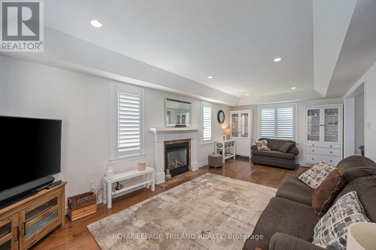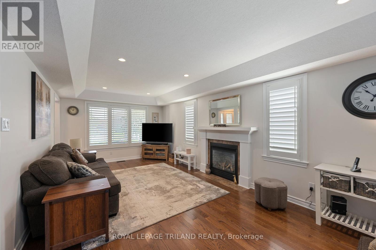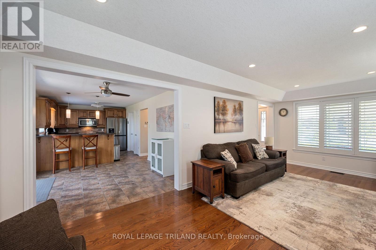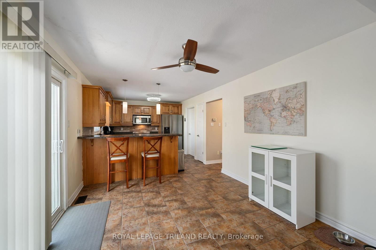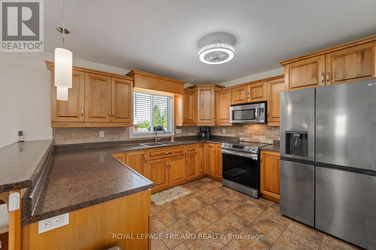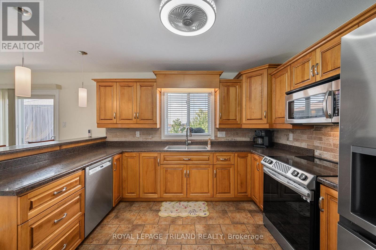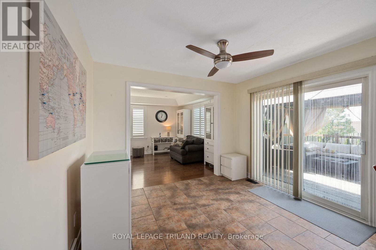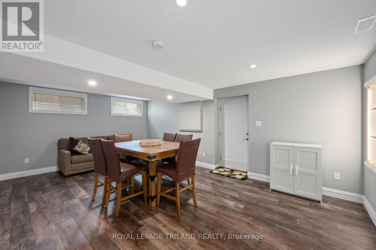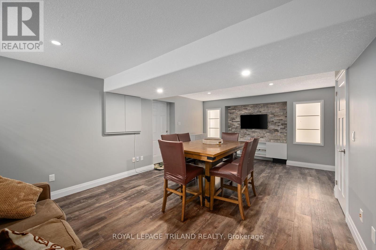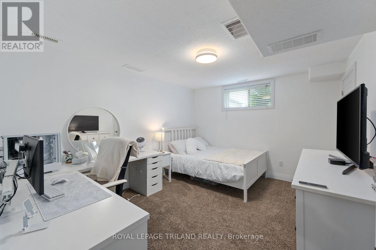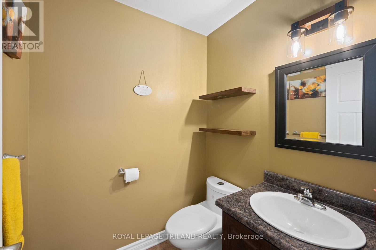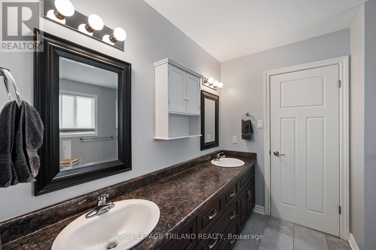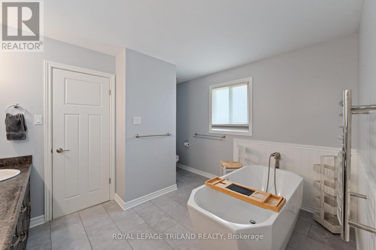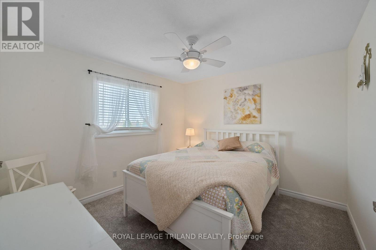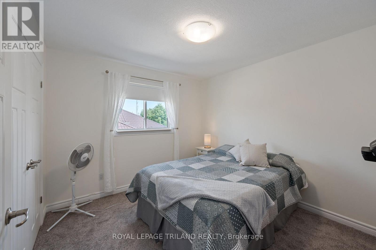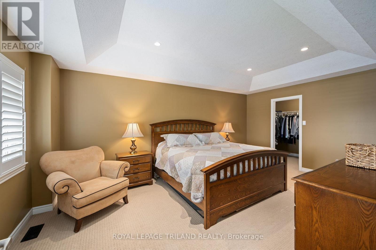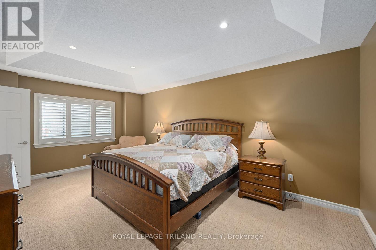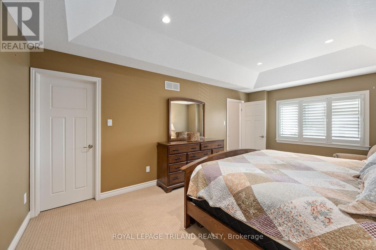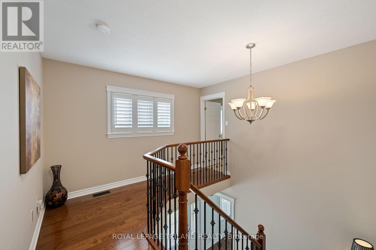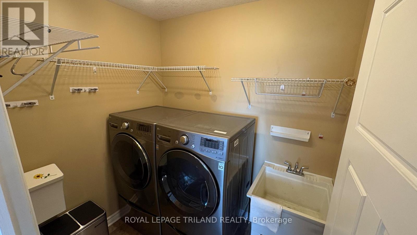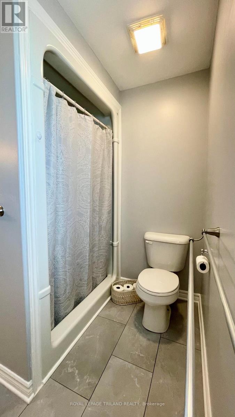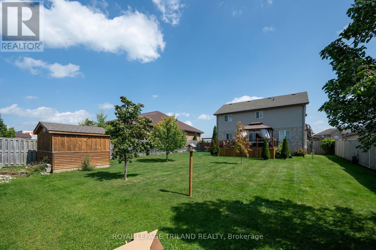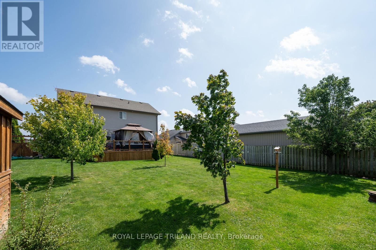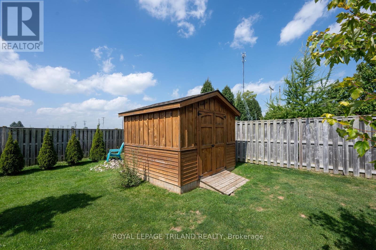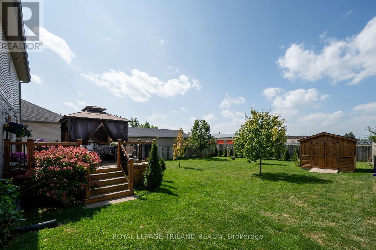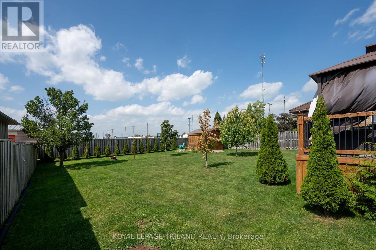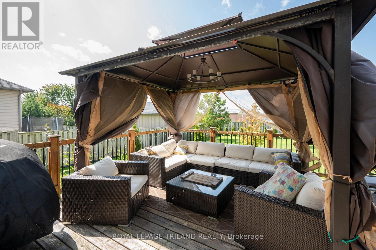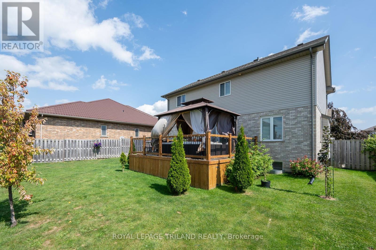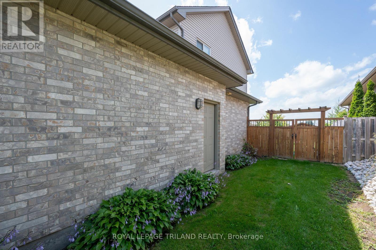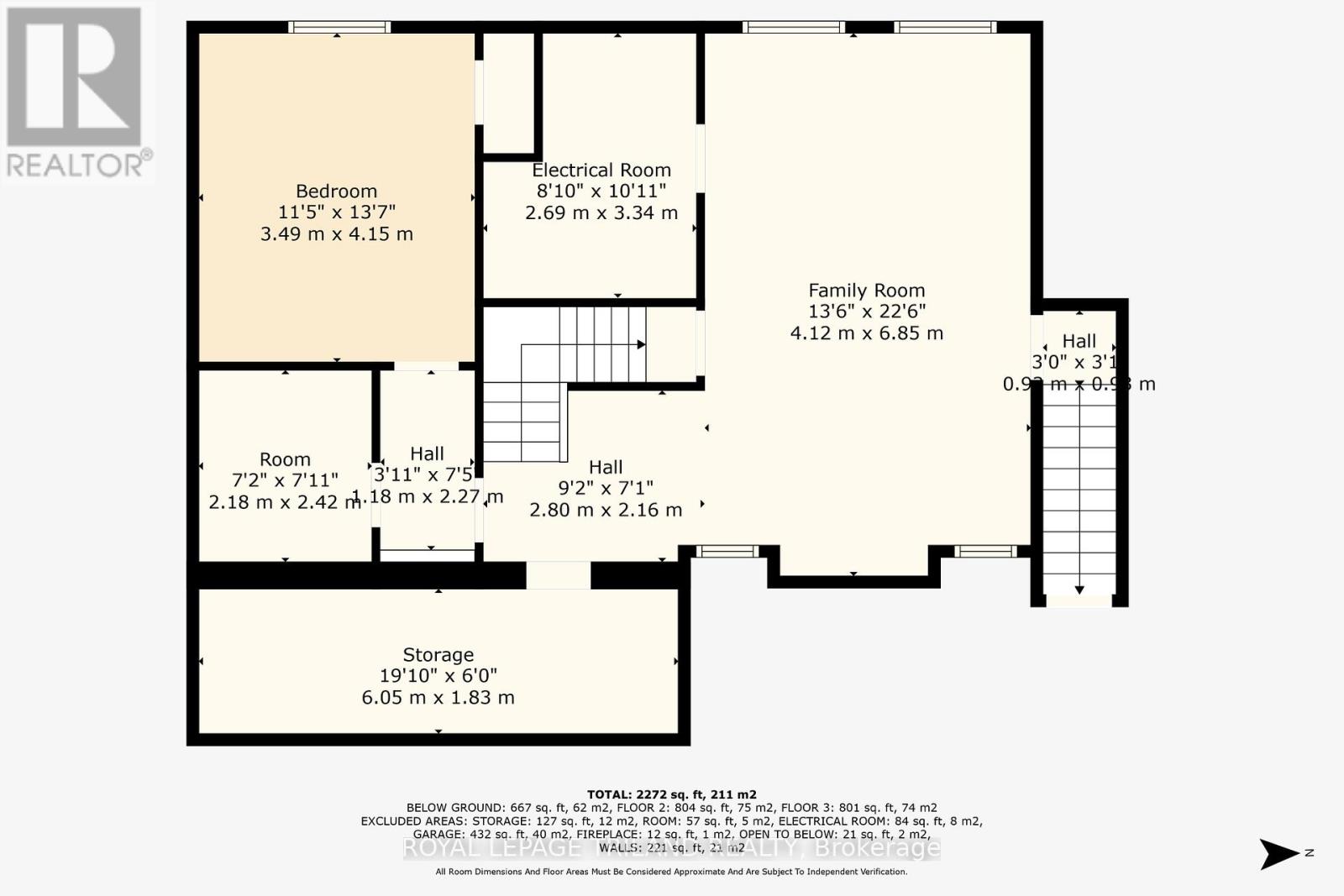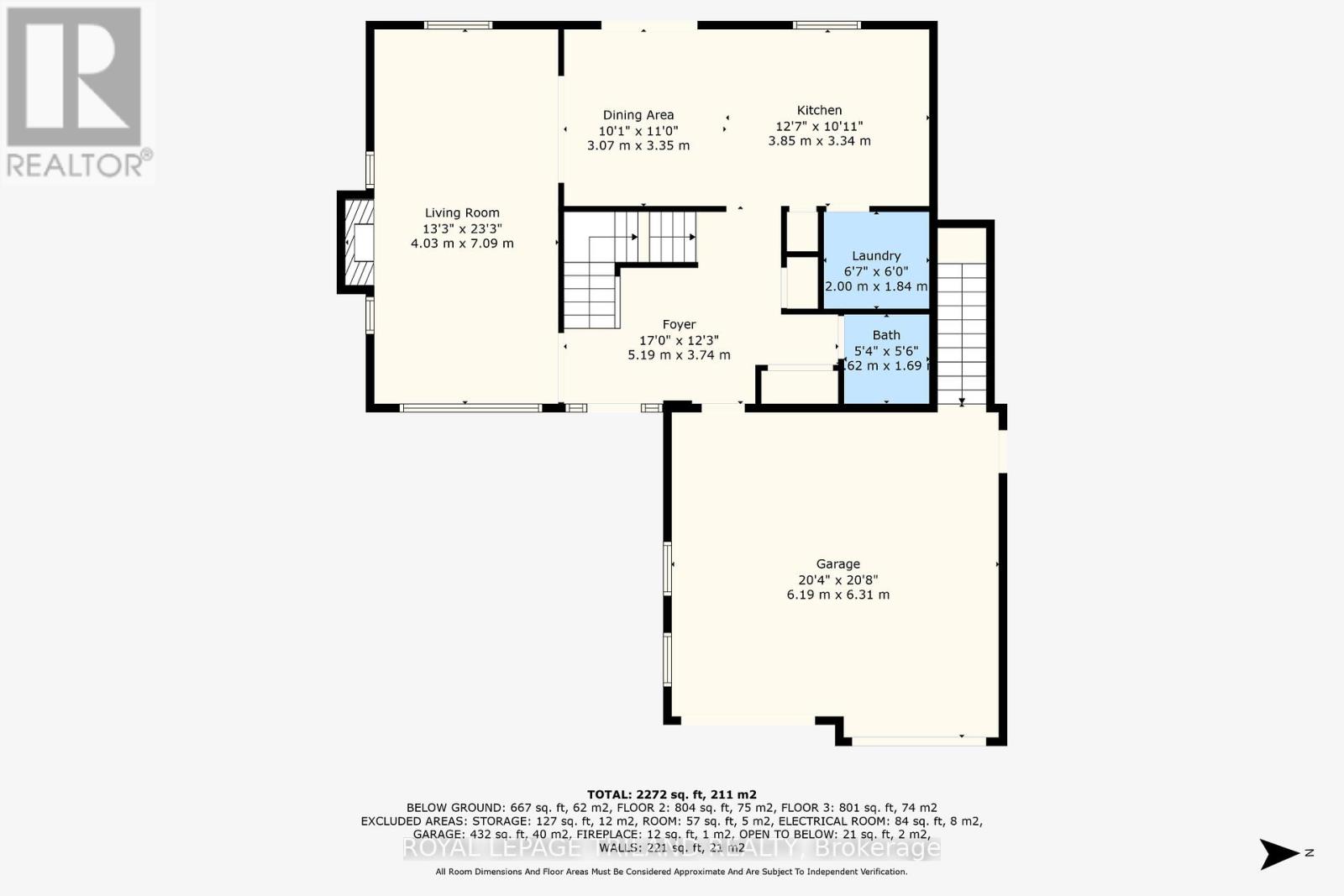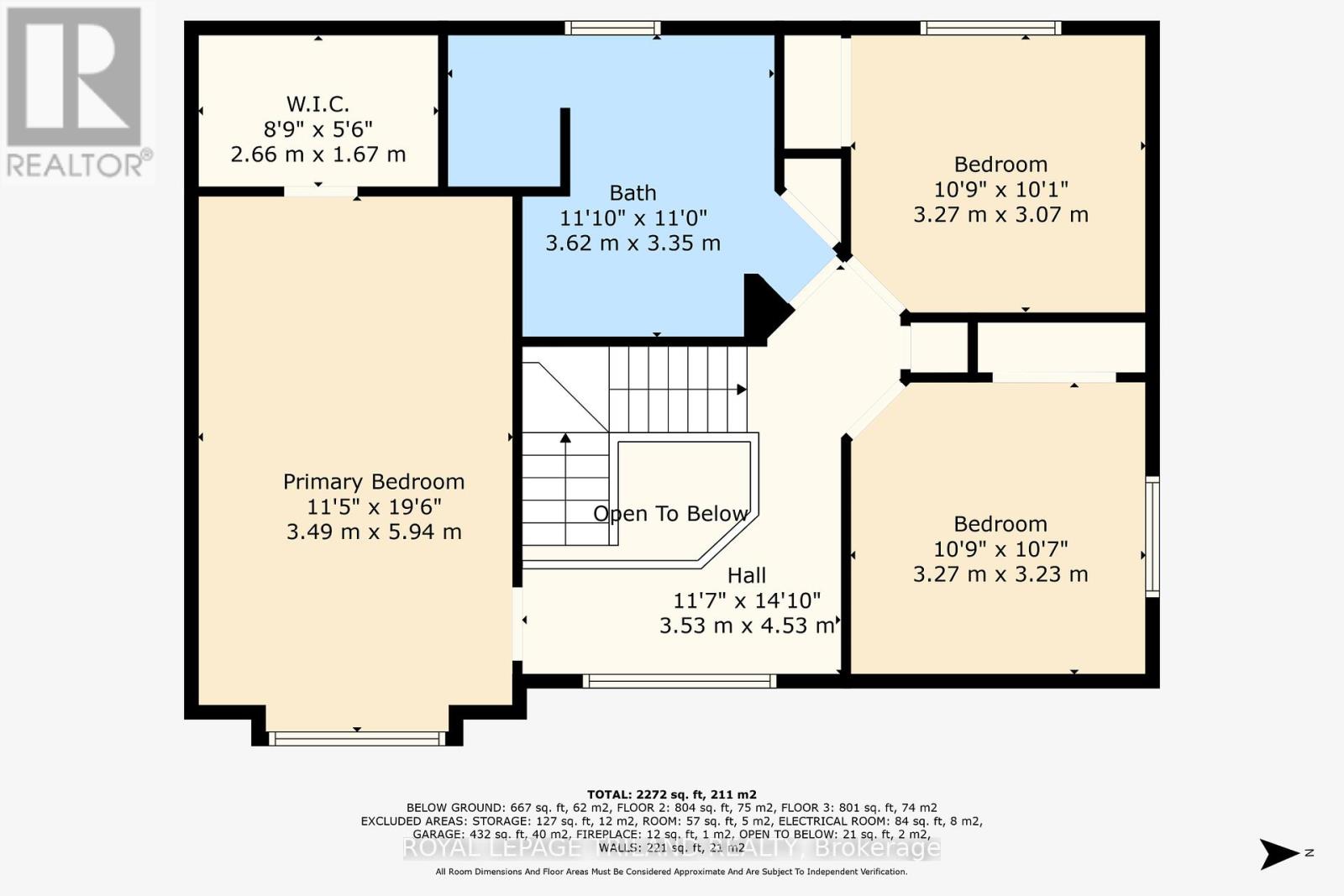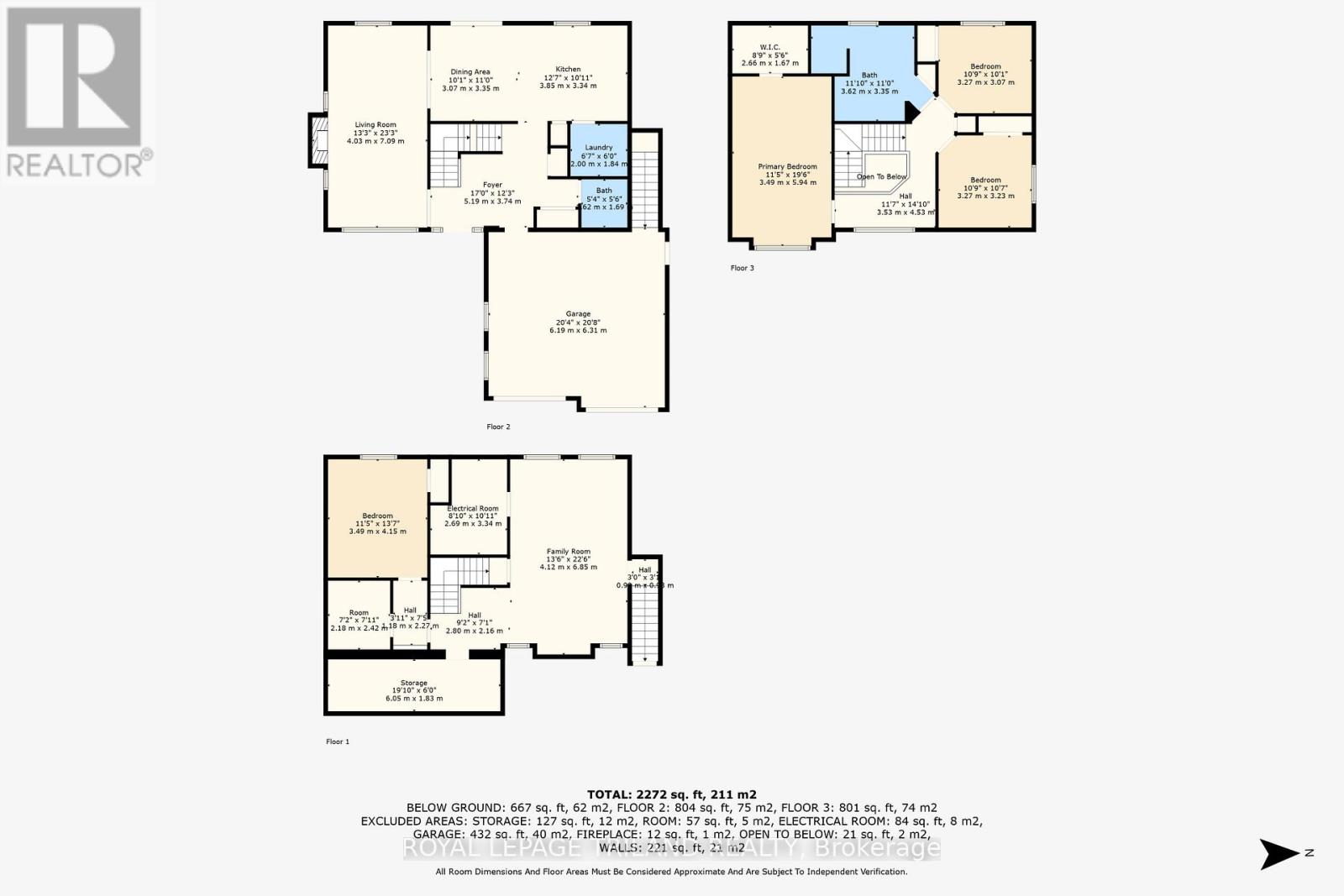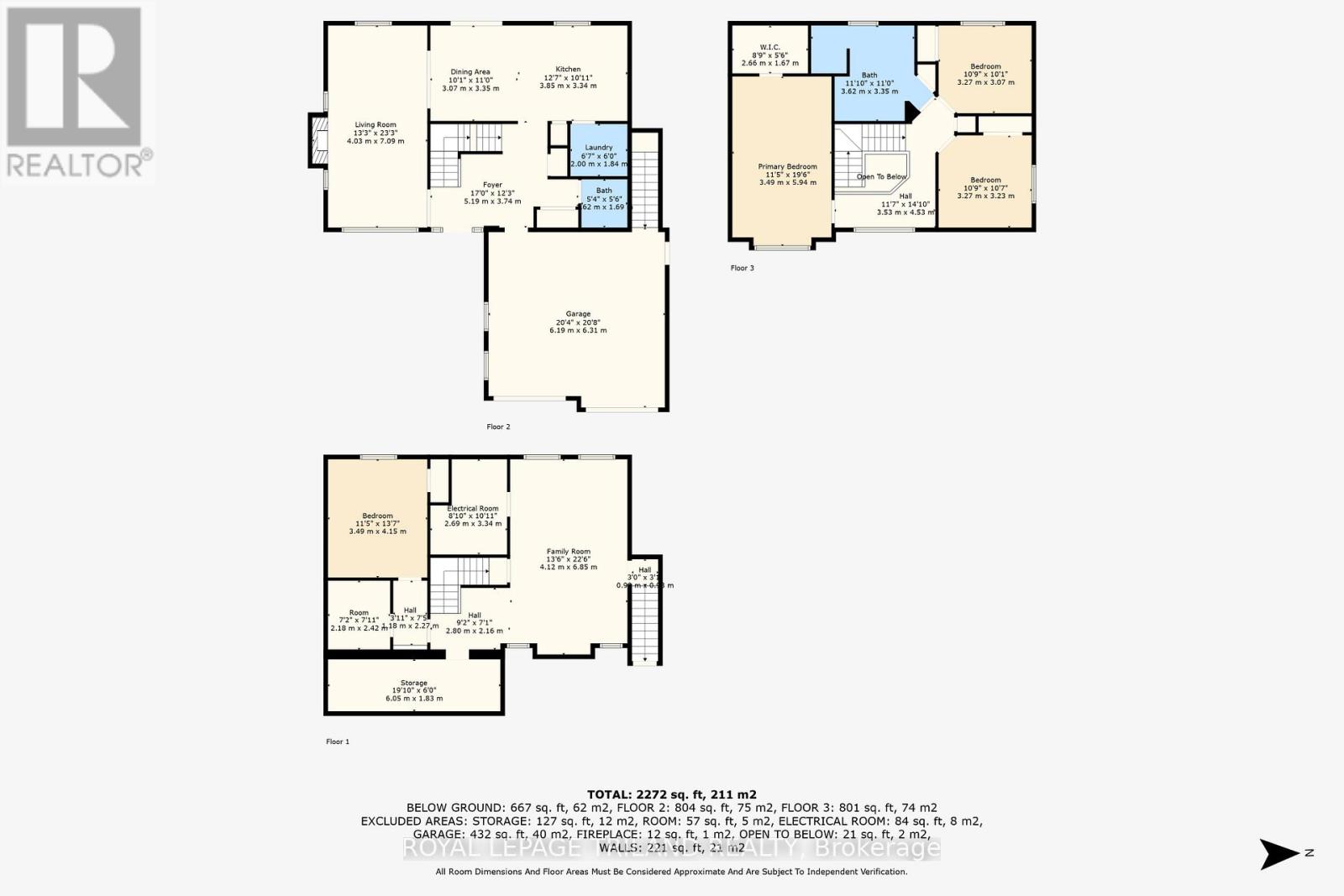592 Darcy Drive, Strathroy-Caradoc (Ne), Ontario N7G 4L2 (28840626)
592 Darcy Drive Strathroy-Caradoc (Ne), Ontario N7G 4L2
$819,999
Welcome to 592 Darcy Drive, a spacious 4-bedroom, 2-bathroom home offering over 2,200 sq. ft. of finished living space in one of Strathroy's most desirable neighbourhoods. The main floor features a bright, open layout and a cozy family room perfect for relaxing or entertaining. Upstairs, generously sized bedrooms with fresh new carpeting provide comfort for the whole family. The finished basement offers even more living space, with a bedroom and a rough-in for a future bathroom. Completed with a separate entrance from the side of the garage, this could add investment potential. Step outside to a large backyard, ideal for kids, pets, or summer gatherings. With thoughtful updates such as a newer driveway, appliances and more, partnered with a family-friendly location close to parks, schools, and amenities, this home is ready to welcome its next chapter. (id:46416)
Property Details
| MLS® Number | X12393425 |
| Property Type | Single Family |
| Community Name | NE |
| Amenities Near By | Golf Nearby, Hospital, Schools |
| Equipment Type | Water Heater |
| Features | Flat Site |
| Parking Space Total | 6 |
| Rental Equipment Type | Water Heater |
| Structure | Deck, Patio(s), Porch, Shed |
Building
| Bathroom Total | 2 |
| Bedrooms Above Ground | 3 |
| Bedrooms Below Ground | 1 |
| Bedrooms Total | 4 |
| Age | 16 To 30 Years |
| Amenities | Fireplace(s) |
| Appliances | Garage Door Opener Remote(s), Water Heater - Tankless, Water Meter, All, Blinds, Dishwasher, Dryer, Microwave, Stove, Washer |
| Basement Development | Finished |
| Basement Type | N/a (finished) |
| Construction Style Attachment | Detached |
| Cooling Type | Central Air Conditioning |
| Exterior Finish | Brick |
| Fire Protection | Smoke Detectors |
| Fireplace Present | Yes |
| Fireplace Total | 1 |
| Foundation Type | Poured Concrete |
| Half Bath Total | 1 |
| Heating Fuel | Natural Gas |
| Heating Type | Forced Air |
| Stories Total | 2 |
| Size Interior | 2000 - 2500 Sqft |
| Type | House |
| Utility Water | Municipal Water |
Parking
| Attached Garage | |
| Garage |
Land
| Acreage | No |
| Fence Type | Fully Fenced, Fenced Yard |
| Land Amenities | Golf Nearby, Hospital, Schools |
| Landscape Features | Landscaped |
| Sewer | Sanitary Sewer |
| Size Depth | 148 Ft ,6 In |
| Size Frontage | 63 Ft ,8 In |
| Size Irregular | 63.7 X 148.5 Ft |
| Size Total Text | 63.7 X 148.5 Ft|under 1/2 Acre |
| Zoning Description | R1 |
Rooms
| Level | Type | Length | Width | Dimensions |
|---|---|---|---|---|
| Lower Level | Family Room | 4.12 m | 6.85 m | 4.12 m x 6.85 m |
| Lower Level | Bedroom | 3.49 m | 4.15 m | 3.49 m x 4.15 m |
| Lower Level | Other | 6.05 m | 1.83 m | 6.05 m x 1.83 m |
| Lower Level | Utility Room | 2.69 m | 3.44 m | 2.69 m x 3.44 m |
| Main Level | Living Room | 4.03 m | 7.09 m | 4.03 m x 7.09 m |
| Main Level | Kitchen | 6.92 m | 6.69 m | 6.92 m x 6.69 m |
| Main Level | Laundry Room | 2 m | 1.84 m | 2 m x 1.84 m |
| Main Level | Bathroom | 1.62 m | 1.69 m | 1.62 m x 1.69 m |
| Upper Level | Bedroom | 3.27 m | 3.07 m | 3.27 m x 3.07 m |
| Upper Level | Bathroom | 3.62 m | 3.35 m | 3.62 m x 3.35 m |
| Upper Level | Primary Bedroom | 3.49 m | 5.94 m | 3.49 m x 5.94 m |
| Upper Level | Bedroom | 3.27 m | 3.23 m | 3.27 m x 3.23 m |
Utilities
| Cable | Available |
| Electricity | Installed |
| Sewer | Installed |
https://www.realtor.ca/real-estate/28840626/592-darcy-drive-strathroy-caradoc-ne-ne
Interested?
Contact us for more information

Cam Mcleod-Voakes
Salesperson
camhasthekeys.ca/
https://www.facebook.com/CamHasTheKeys
https://www.linkedin.com/in/camhasthekeys/

Contact me
Resources
About me
Yvonne Steer, Elgin Realty Limited, Brokerage - St. Thomas Real Estate Agent
© 2024 YvonneSteer.ca- All rights reserved | Made with ❤️ by Jet Branding
