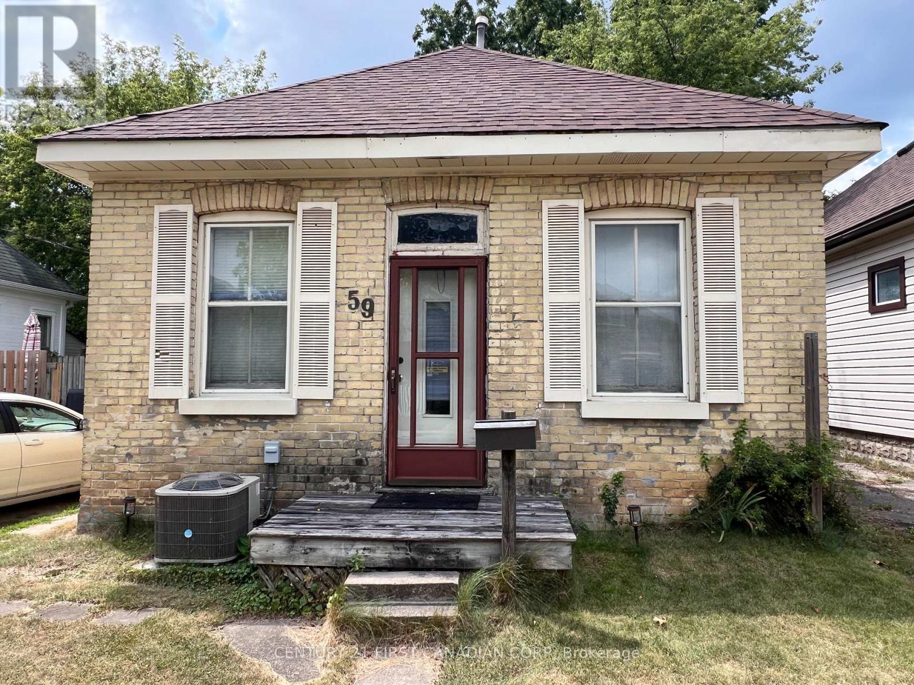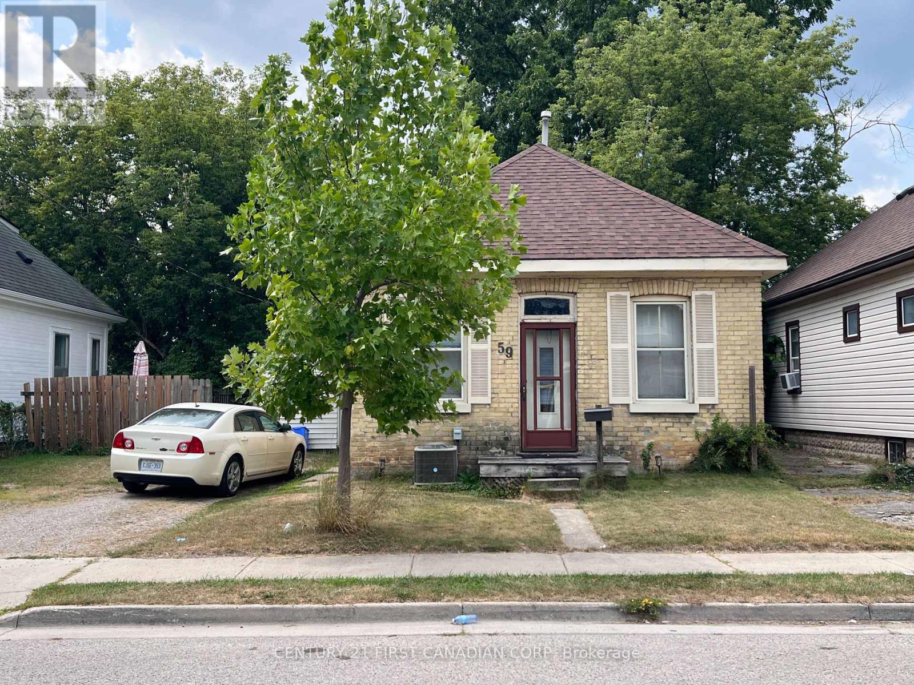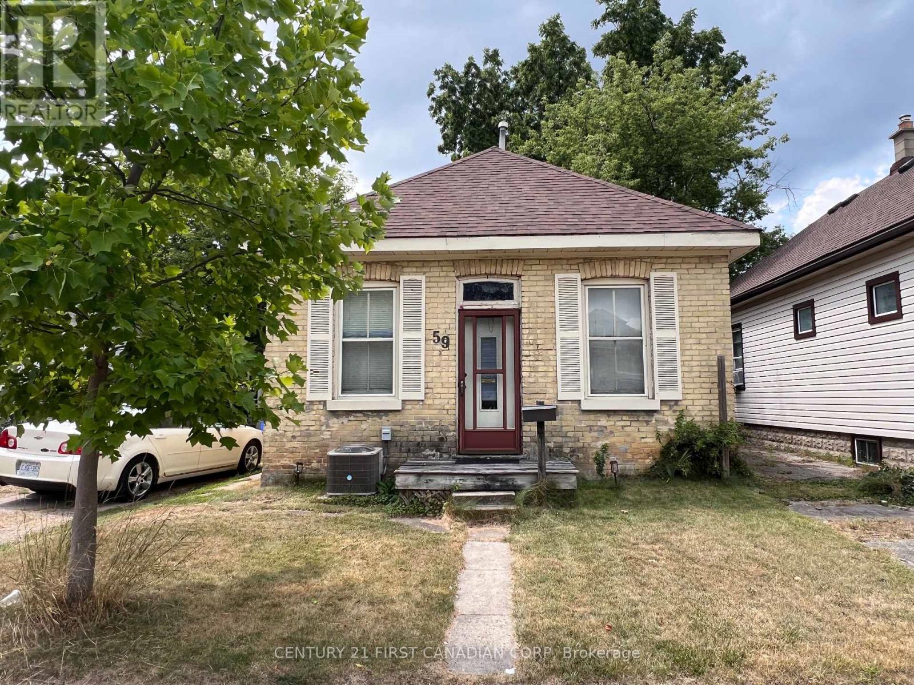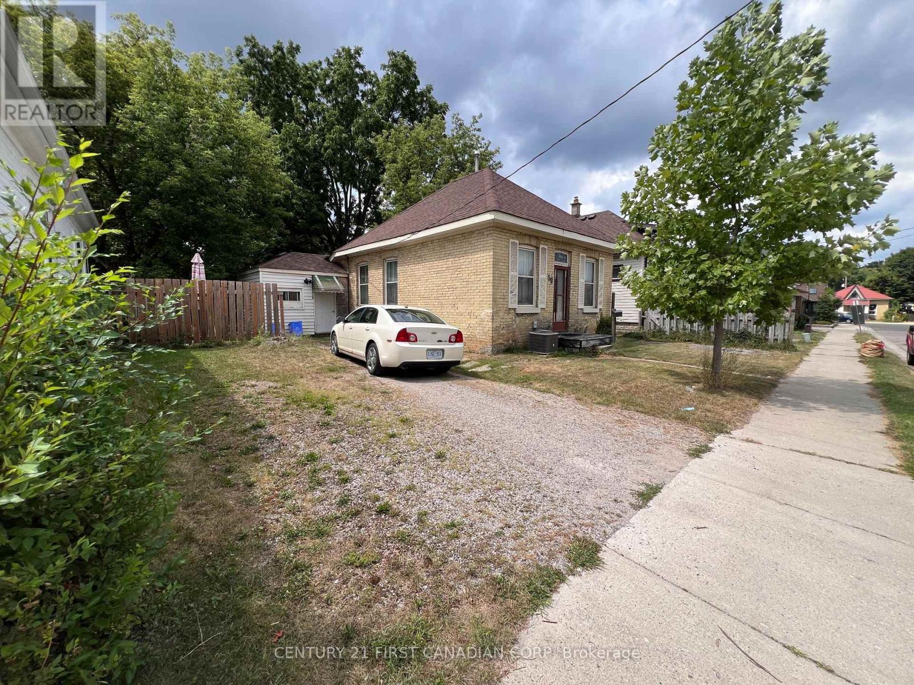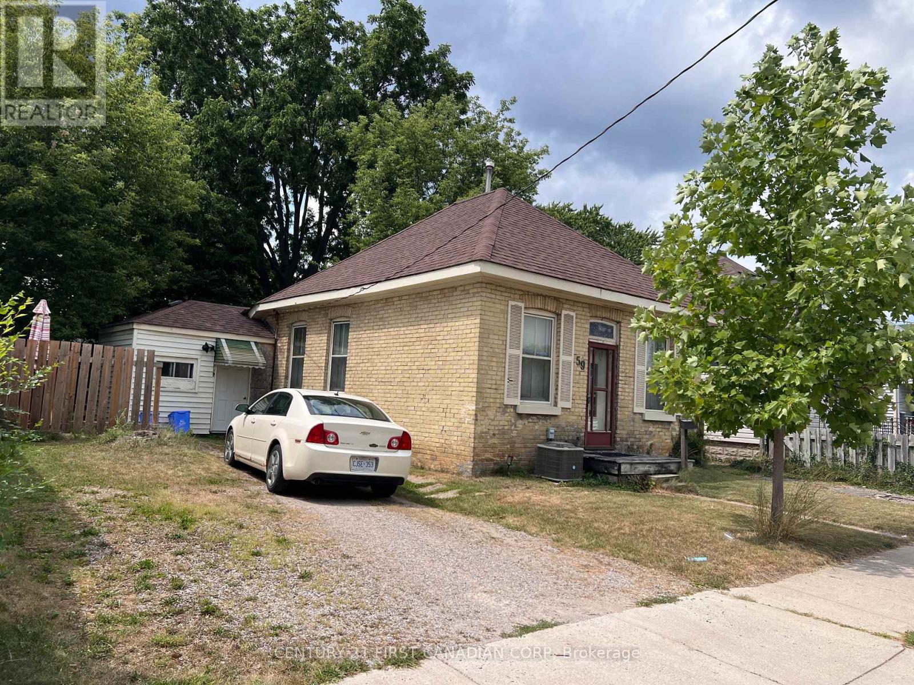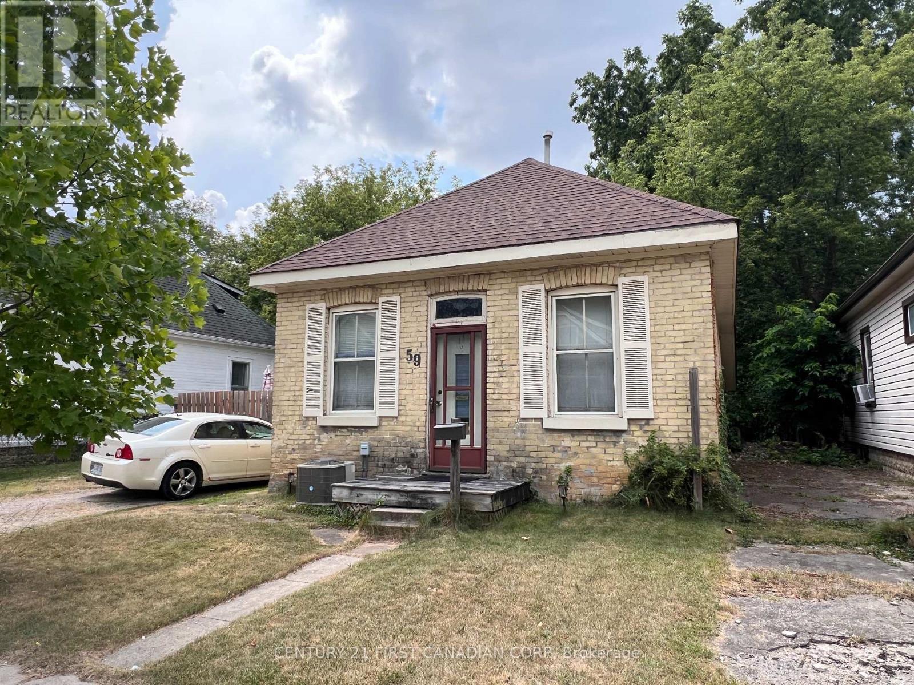59 Hydro Street, London East (East M), Ontario N5Z 2H5 (28812005)
59 Hydro Street London East (East M), Ontario N5Z 2H5
$349,000
Welcome to 59 Hydro Street! This cozy 2-bedroom, 1-bathroom home is full of potential and awaits your personal touch. With a little TLC, it can be transformed into a charming and comfortable residence. Situated on a generous lot, the property offers ample outdoor space for gardening, entertaining, or future expansion. Perfect for first-time buyers, downsizers, or investors looking for a project, this home is in a convenient location close to amenities, schools, and transit. Dont miss the opportunity to make this property your ownbook your private showing today! (id:46416)
Property Details
| MLS® Number | X12380254 |
| Property Type | Single Family |
| Community Name | East M |
| Parking Space Total | 4 |
Building
| Bathroom Total | 1 |
| Bedrooms Above Ground | 2 |
| Bedrooms Total | 2 |
| Age | 100+ Years |
| Appliances | Water Meter, Dryer, Stove, Refrigerator |
| Architectural Style | Bungalow |
| Basement Type | Crawl Space |
| Construction Style Attachment | Detached |
| Cooling Type | Central Air Conditioning |
| Exterior Finish | Vinyl Siding, Brick |
| Foundation Type | Block |
| Heating Fuel | Natural Gas |
| Heating Type | Forced Air |
| Stories Total | 1 |
| Size Interior | 700 - 1100 Sqft |
| Type | House |
| Utility Water | Municipal Water |
Parking
| No Garage |
Land
| Acreage | No |
| Sewer | Sanitary Sewer |
| Size Depth | 114 Ft ,8 In |
| Size Frontage | 54 Ft |
| Size Irregular | 54 X 114.7 Ft ; 54x114.67 |
| Size Total Text | 54 X 114.7 Ft ; 54x114.67 |
| Zoning Description | R2-2 |
Rooms
| Level | Type | Length | Width | Dimensions |
|---|---|---|---|---|
| Main Level | Living Room | 3.26 m | 3.57 m | 3.26 m x 3.57 m |
| Main Level | Dining Room | 2.71 m | 3.57 m | 2.71 m x 3.57 m |
| Main Level | Kitchen | 3.99 m | 2.29 m | 3.99 m x 2.29 m |
| Main Level | Primary Bedroom | 2.47 m | 2.83 m | 2.47 m x 2.83 m |
| Main Level | Bedroom | 2.16 m | 3.87 m | 2.16 m x 3.87 m |
| Main Level | Sunroom | 3.23 m | 3.2 m | 3.23 m x 3.2 m |
https://www.realtor.ca/real-estate/28812005/59-hydro-street-london-east-east-m-east-m
Interested?
Contact us for more information

Durga Prasad Aaripaka
Salesperson
https://durgaprasad.c21.ca/
https://www.facebook.com/durgaprasadrealtor/

Contact me
Resources
About me
Yvonne Steer, Elgin Realty Limited, Brokerage - St. Thomas Real Estate Agent
© 2024 YvonneSteer.ca- All rights reserved | Made with ❤️ by Jet Branding
