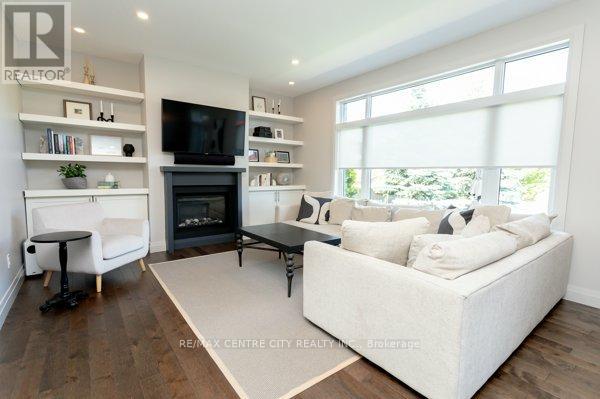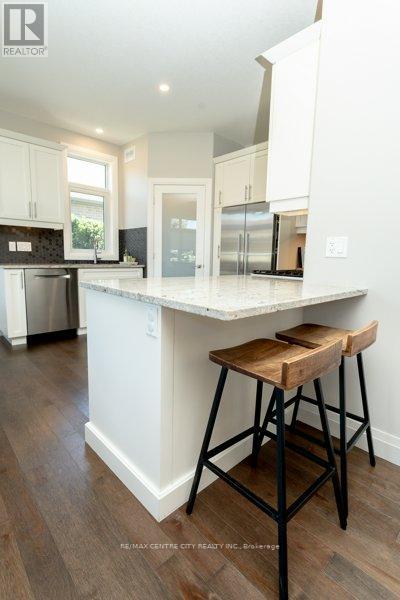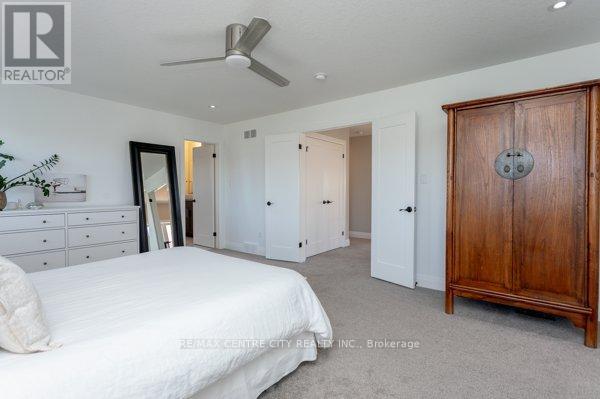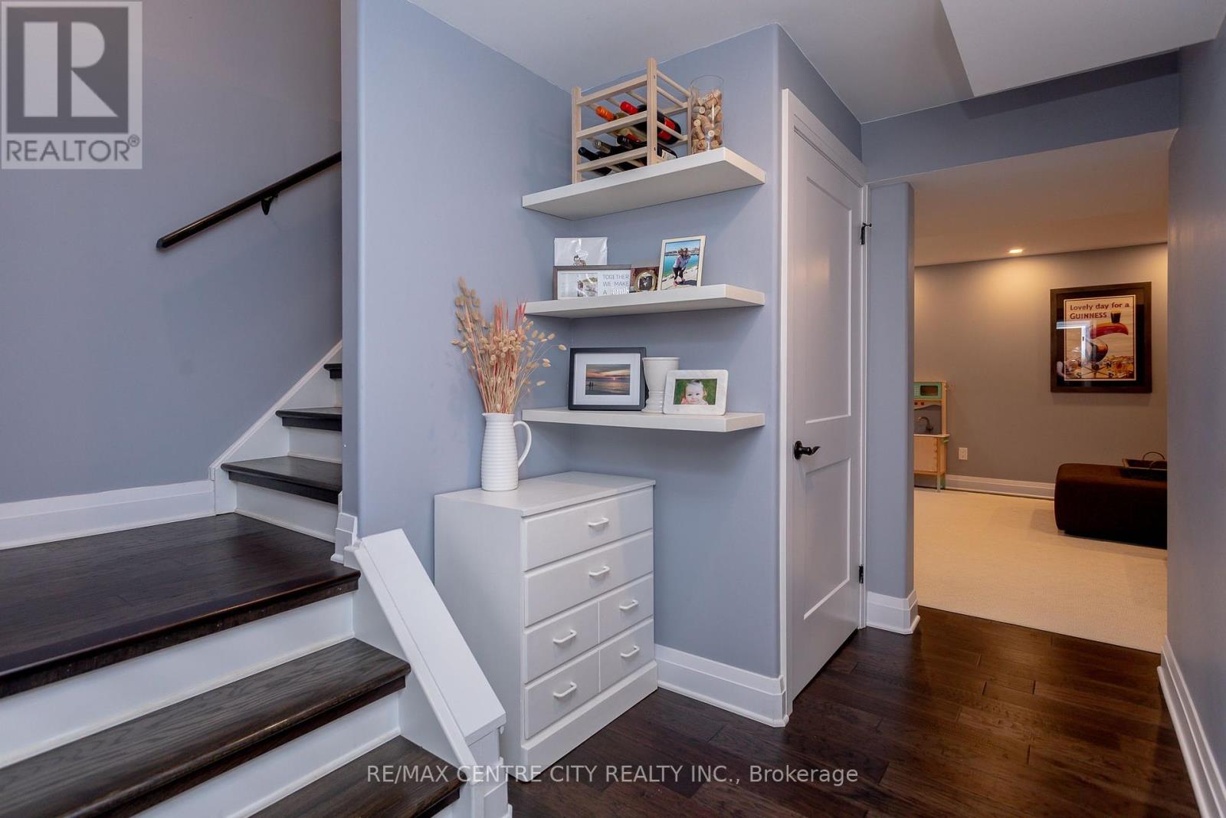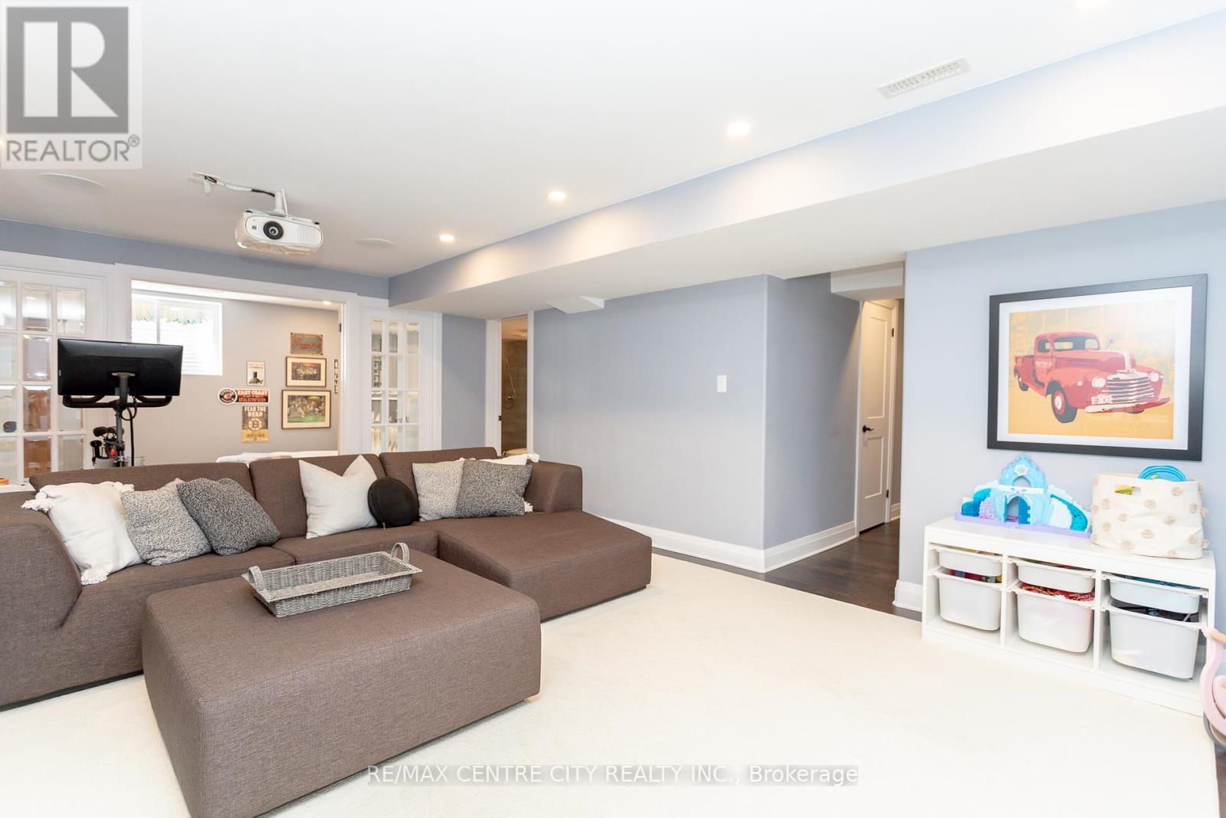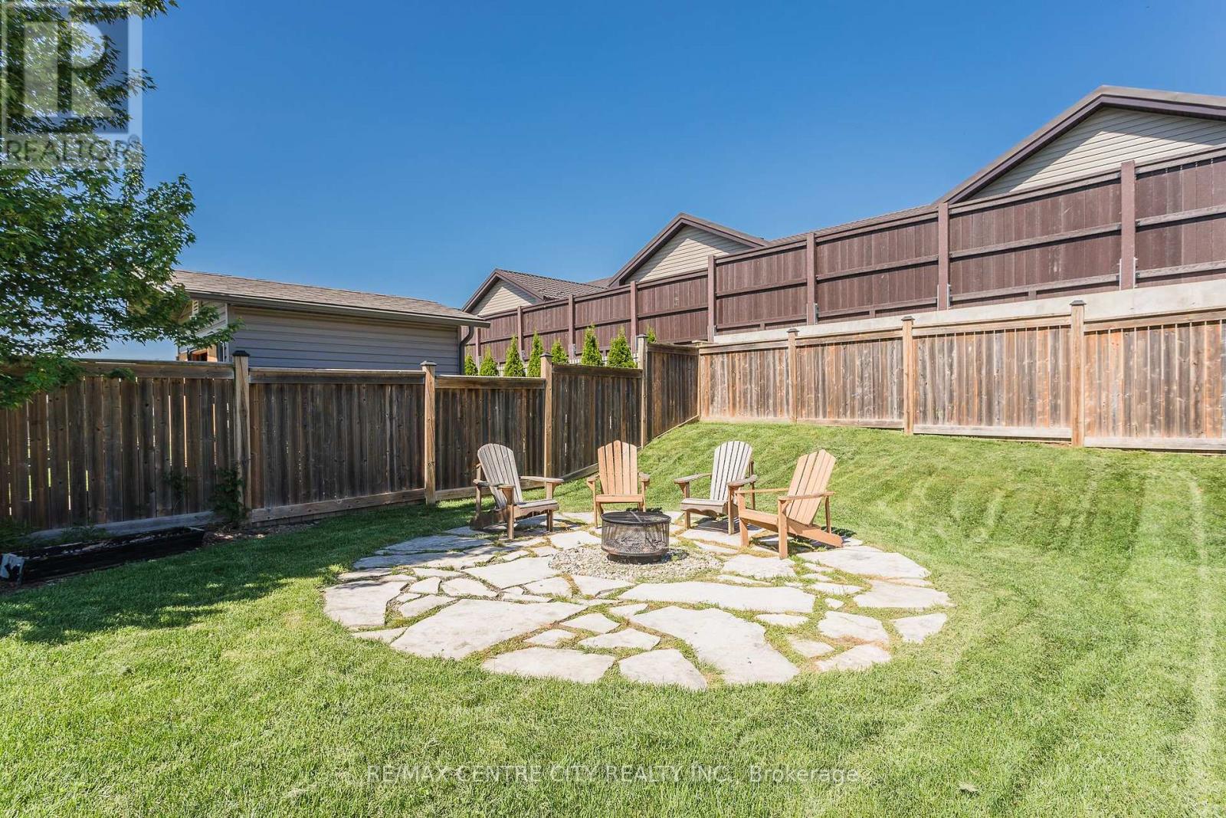58 Timberwalk Trail, Middlesex Centre (Ilderton), Ontario N0M 2A0 (27581328)
58 Timberwalk Trail Middlesex Centre (Ilderton), Ontario N0M 2A0
$875,000
Don't miss your opportunity to own this gorgeous home in beautiful Ilderton. Located on a large lot in a desirable neighbourhood. This stunning layout offers an open concept main floor with a guest bath, mudroom, living room, dining and kitchen area that features hardwood floors, gas fireplace in built cabinets . The kitchen has a walk-in pantry, crisp white cabinets, granite counter tops and tile backsplash. This beautiful home has loads of natural light with lots of windows and neutral paint colours. The upstairs features three bedrooms, two baths and upper-level laundry. The master bedroom has a stunning en -suite bathroom with walk in shower, large soaker tub and leads to a large walk-in closet. Finished lower level with an additional bedroom and Den, large rec-room with theatre and another full bath with tile walk-in shower. The spacious yard is fully fenced, has a fire pit area, plus a large patio that's fantastic for entertaining. Other notables include a larger double car garage, all appliances included, built in speaker system, projector and screen and much more. (id:46416)
Property Details
| MLS® Number | X9511155 |
| Property Type | Single Family |
| Community Name | Ilderton |
| Parking Space Total | 4 |
Building
| Bathroom Total | 4 |
| Bedrooms Above Ground | 3 |
| Bedrooms Below Ground | 1 |
| Bedrooms Total | 4 |
| Appliances | Dishwasher, Dryer, Refrigerator, Stove, Washer |
| Basement Type | Full |
| Construction Style Attachment | Detached |
| Cooling Type | Central Air Conditioning |
| Exterior Finish | Stone, Stucco |
| Fireplace Present | Yes |
| Foundation Type | Poured Concrete |
| Half Bath Total | 1 |
| Heating Fuel | Natural Gas |
| Heating Type | Forced Air |
| Stories Total | 2 |
| Type | House |
| Utility Water | Municipal Water |
Parking
| Attached Garage |
Land
| Acreage | No |
| Sewer | Sanitary Sewer |
| Size Depth | 150 Ft |
| Size Frontage | 51 Ft ,6 In |
| Size Irregular | 51.53 X 150 Ft |
| Size Total Text | 51.53 X 150 Ft |
Rooms
| Level | Type | Length | Width | Dimensions |
|---|---|---|---|---|
| Second Level | Bedroom | 3.49 m | 3.77 m | 3.49 m x 3.77 m |
| Second Level | Bedroom 2 | 5.85 m | 3.37 m | 5.85 m x 3.37 m |
| Second Level | Primary Bedroom | 5.8 m | 4.25 m | 5.8 m x 4.25 m |
| Main Level | Dining Room | 3.37 m | 2.93 m | 3.37 m x 2.93 m |
| Main Level | Foyer | 2.64 m | 1.98 m | 2.64 m x 1.98 m |
| Main Level | Kitchen | 3.35 m | 3.18 m | 3.35 m x 3.18 m |
| Main Level | Living Room | 5.87 m | 5.35 m | 5.87 m x 5.35 m |
| Main Level | Mud Room | 2.24 m | 2.36 m | 2.24 m x 2.36 m |
https://www.realtor.ca/real-estate/27581328/58-timberwalk-trail-middlesex-centre-ilderton-ilderton
Interested?
Contact us for more information

Joe Mavretic
Salesperson
https://www.remaxmastersgroup.com/
https://www.facebook.com/profile.php?id=100076458020313

Contact me
Resources
About me
Yvonne Steer, Elgin Realty Limited, Brokerage - St. Thomas Real Estate Agent
© 2024 YvonneSteer.ca- All rights reserved | Made with ❤️ by Jet Branding





