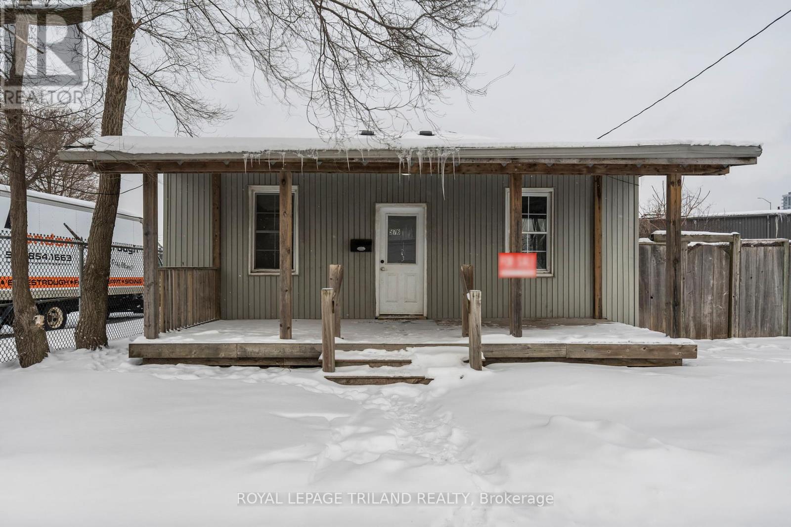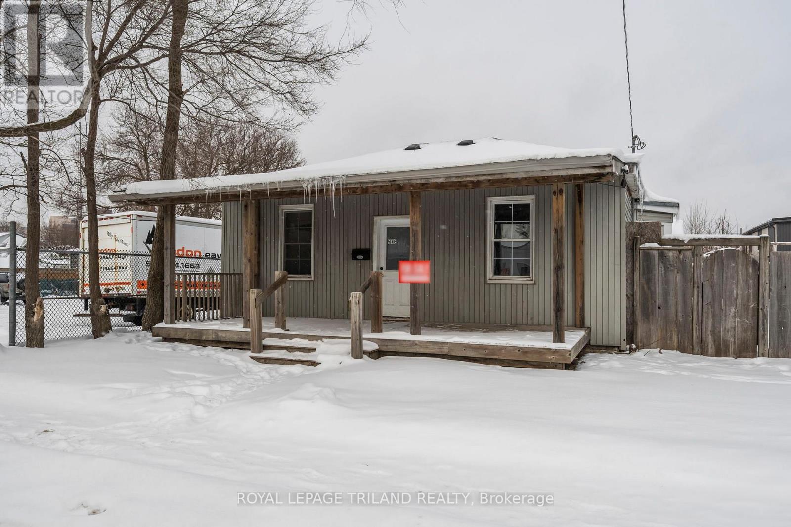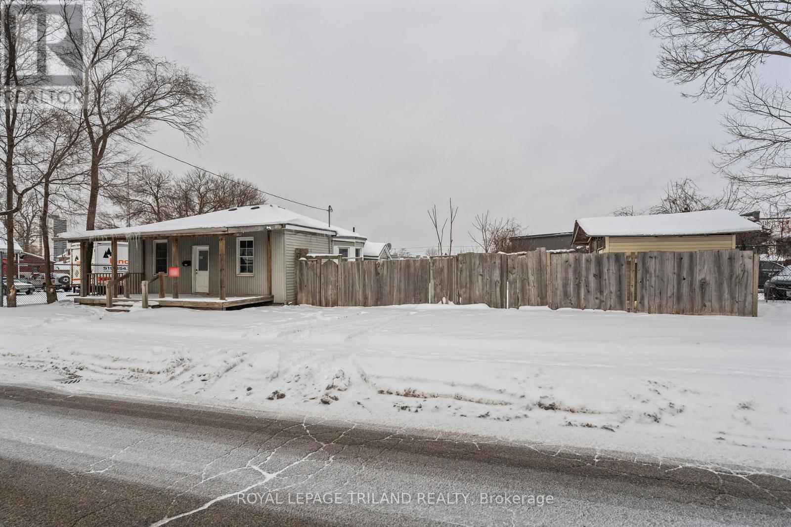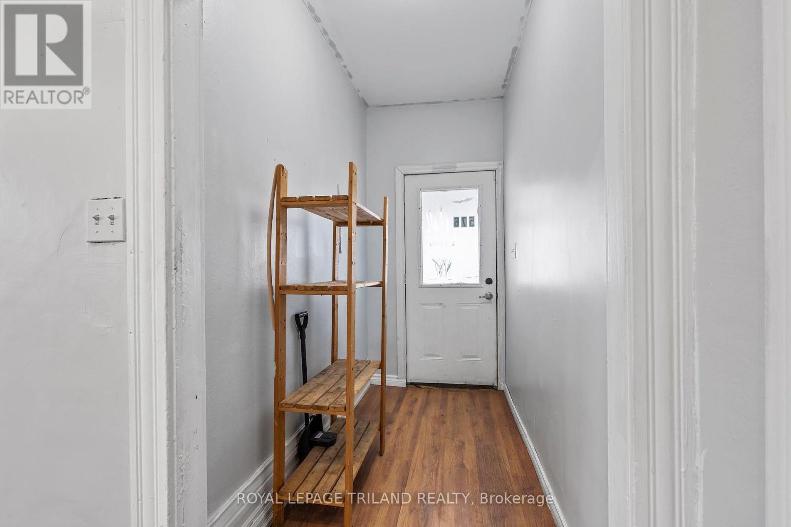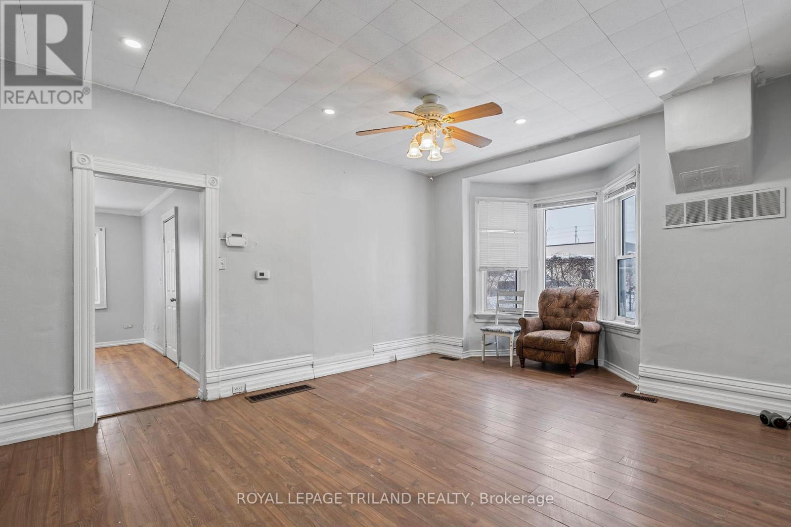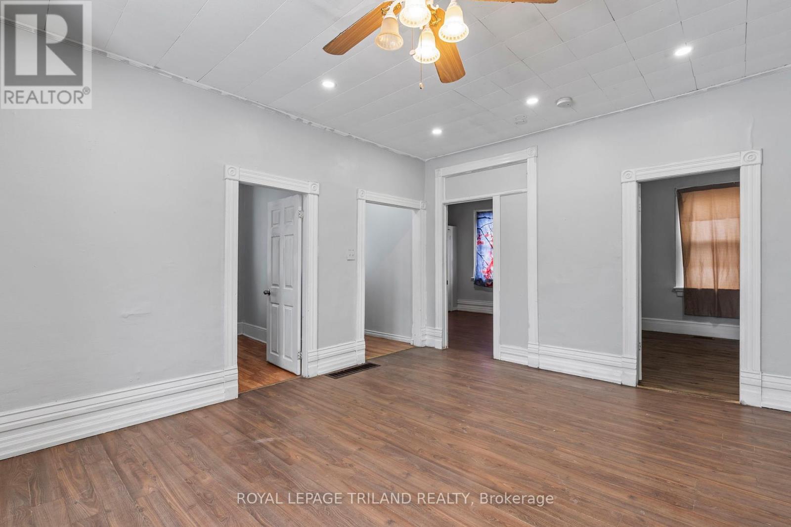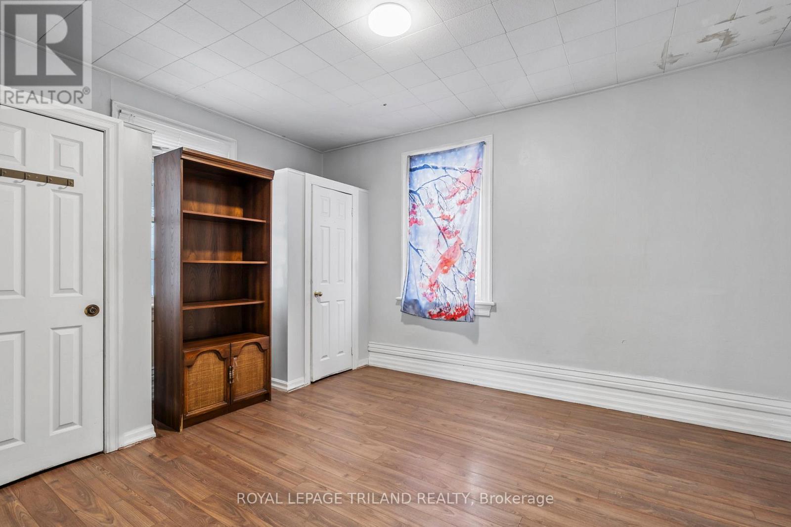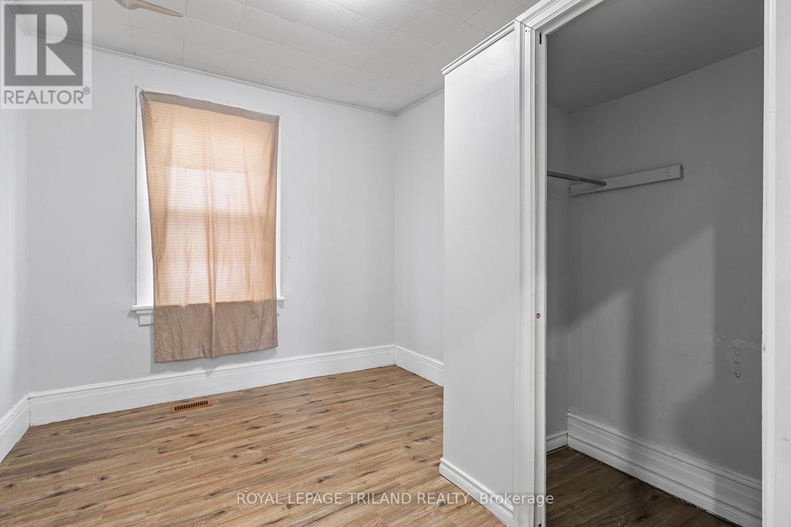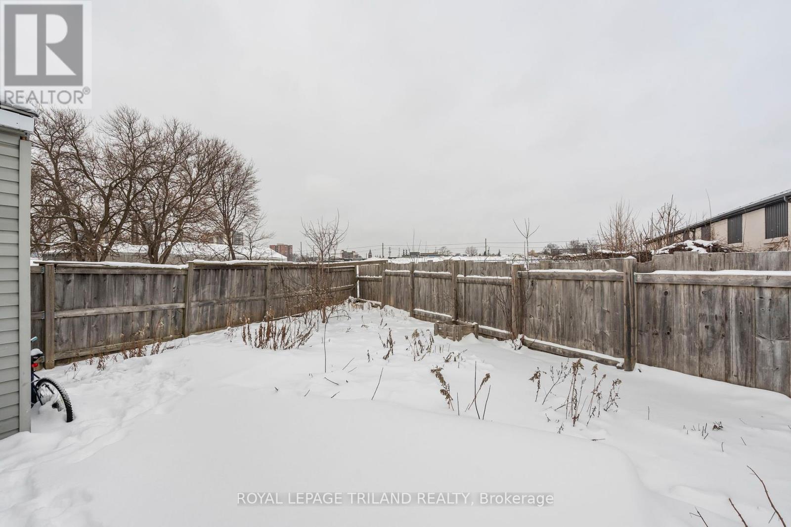576 Horton Street E, London, Ontario N6B 1M7 (27815846)
576 Horton Street E London, Ontario N6B 1M7
$399,900
Discover the potential of this 3-bedroom, 1-bathroom bungalow located at 576 Horton Street East.Featuring an open-concept kitchen and living room with laminate and vinyl flooring throughout, this home is both practical and inviting.The privately fenced backyard, accessible from the rear door, offers a secure space for children and pets or a relaxing outdoor retreat.Situated in a downtown location with excellent visibility, this property is ideal as a primary residence, rental property, or investment opportunity. (id:46416)
Property Details
| MLS® Number | X11929343 |
| Property Type | Single Family |
| Community Name | East K |
| Parking Space Total | 4 |
Building
| Bathroom Total | 1 |
| Bedrooms Above Ground | 3 |
| Bedrooms Total | 3 |
| Appliances | Dryer, Stove, Washer, Refrigerator |
| Architectural Style | Bungalow |
| Basement Development | Unfinished |
| Basement Type | Partial (unfinished) |
| Construction Status | Insulation Upgraded |
| Construction Style Attachment | Detached |
| Cooling Type | Central Air Conditioning |
| Exterior Finish | Vinyl Siding |
| Foundation Type | Block |
| Heating Fuel | Natural Gas |
| Heating Type | Forced Air |
| Stories Total | 1 |
| Size Interior | 700 - 1100 Sqft |
| Type | House |
| Utility Water | Municipal Water |
Parking
| No Garage |
Land
| Acreage | No |
| Sewer | Sanitary Sewer |
| Size Depth | 88 Ft |
| Size Frontage | 99 Ft ,6 In |
| Size Irregular | 99.5 X 88 Ft |
| Size Total Text | 99.5 X 88 Ft|under 1/2 Acre |
| Zoning Description | Li2 |
Rooms
| Level | Type | Length | Width | Dimensions |
|---|---|---|---|---|
| Main Level | Primary Bedroom | 4.45 m | 3.52 m | 4.45 m x 3.52 m |
| Main Level | Bedroom 2 | 2.99 m | 3.49 m | 2.99 m x 3.49 m |
| Main Level | Bedroom 3 | 2.52 m | 3.22 m | 2.52 m x 3.22 m |
| Main Level | Living Room | 3.89 m | 5.54 m | 3.89 m x 5.54 m |
| Main Level | Kitchen | 3.25 m | 5.16 m | 3.25 m x 5.16 m |
| Main Level | Dining Room | 2.1 m | 3.63 m | 2.1 m x 3.63 m |
https://www.realtor.ca/real-estate/27815846/576-horton-street-e-london-east-k
Interested?
Contact us for more information
Contact me
Resources
About me
Yvonne Steer, Elgin Realty Limited, Brokerage - St. Thomas Real Estate Agent
© 2024 YvonneSteer.ca- All rights reserved | Made with ❤️ by Jet Branding
