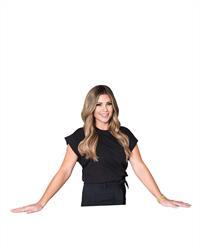57 Tumbleweed Crescent, London South (South X), Ontario N6E 2N6 (28812722)
57 Tumbleweed Crescent London South (South X), Ontario N6E 2N6
$599,900
Excellent opportunity with this move-in ready 4 bedroom, 2 full bath home in White Oaks! Spacious main floor with open concept living and dining room area leading to a chef's kitchen with two-tone cabinetry, stainless steel appliances, island with extra seating. Three bedrooms and 4pc shared bath complete the main floor. Fully finished lower level with separate entrance, rec room with cozy fireplace, additional bedroom and second bath making this a great space for the kids or guests! Fully fenced and landscaped backyard with patio area, and a shed with plenty of room for storage. Updates include: windows (6 years); bathrooms (5 years); shingles with 50 year life (9 years); a/c (approx. 2011); 200AMP panel. Located in a family friendly neighbourhood with easy access to shopping, parks, schools & highway! (id:46416)
Property Details
| MLS® Number | X12380663 |
| Property Type | Single Family |
| Community Name | South X |
| Amenities Near By | Park |
| Community Features | Community Centre |
| Equipment Type | Water Heater |
| Parking Space Total | 4 |
| Rental Equipment Type | Water Heater |
Building
| Bathroom Total | 2 |
| Bedrooms Above Ground | 4 |
| Bedrooms Total | 4 |
| Amenities | Fireplace(s) |
| Appliances | Dishwasher, Dryer, Microwave, Stove, Washer, Refrigerator |
| Architectural Style | Bungalow |
| Basement Development | Finished |
| Basement Type | Full (finished) |
| Construction Style Attachment | Detached |
| Cooling Type | Central Air Conditioning |
| Exterior Finish | Brick |
| Fireplace Present | Yes |
| Foundation Type | Poured Concrete |
| Heating Fuel | Natural Gas |
| Heating Type | Forced Air |
| Stories Total | 1 |
| Size Interior | 700 - 1100 Sqft |
| Type | House |
| Utility Water | Municipal Water |
Parking
| Attached Garage | |
| Garage |
Land
| Acreage | No |
| Land Amenities | Park |
| Sewer | Sanitary Sewer |
| Size Depth | 100 Ft ,3 In |
| Size Frontage | 49 Ft ,7 In |
| Size Irregular | 49.6 X 100.3 Ft |
| Size Total Text | 49.6 X 100.3 Ft |
| Zoning Description | R1-4 |
Rooms
| Level | Type | Length | Width | Dimensions |
|---|---|---|---|---|
| Lower Level | Bathroom | 1.55 m | 2.77 m | 1.55 m x 2.77 m |
| Lower Level | Recreational, Games Room | 4.75 m | 5.82 m | 4.75 m x 5.82 m |
| Lower Level | Bedroom | 4.21 m | 3.32 m | 4.21 m x 3.32 m |
| Lower Level | Laundry Room | 3.93 m | 4.6 m | 3.93 m x 4.6 m |
| Main Level | Living Room | 6.52 m | 3.38 m | 6.52 m x 3.38 m |
| Main Level | Dining Room | 2.87 m | 3.26 m | 2.87 m x 3.26 m |
| Main Level | Kitchen | 3.93 m | 3.26 m | 3.93 m x 3.26 m |
| Main Level | Bedroom | 2.74 m | 3.14 m | 2.74 m x 3.14 m |
| Main Level | Bedroom | 2.99 m | 3.47 m | 2.99 m x 3.47 m |
| Main Level | Primary Bedroom | 3.35 m | 4.42 m | 3.35 m x 4.42 m |
| Main Level | Bathroom | 2.59 m | 2.29 m | 2.59 m x 2.29 m |
https://www.realtor.ca/real-estate/28812722/57-tumbleweed-crescent-london-south-south-x-south-x
Interested?
Contact us for more information
Contact me
Resources
About me
Yvonne Steer, Elgin Realty Limited, Brokerage - St. Thomas Real Estate Agent
© 2024 YvonneSteer.ca- All rights reserved | Made with ❤️ by Jet Branding






















































