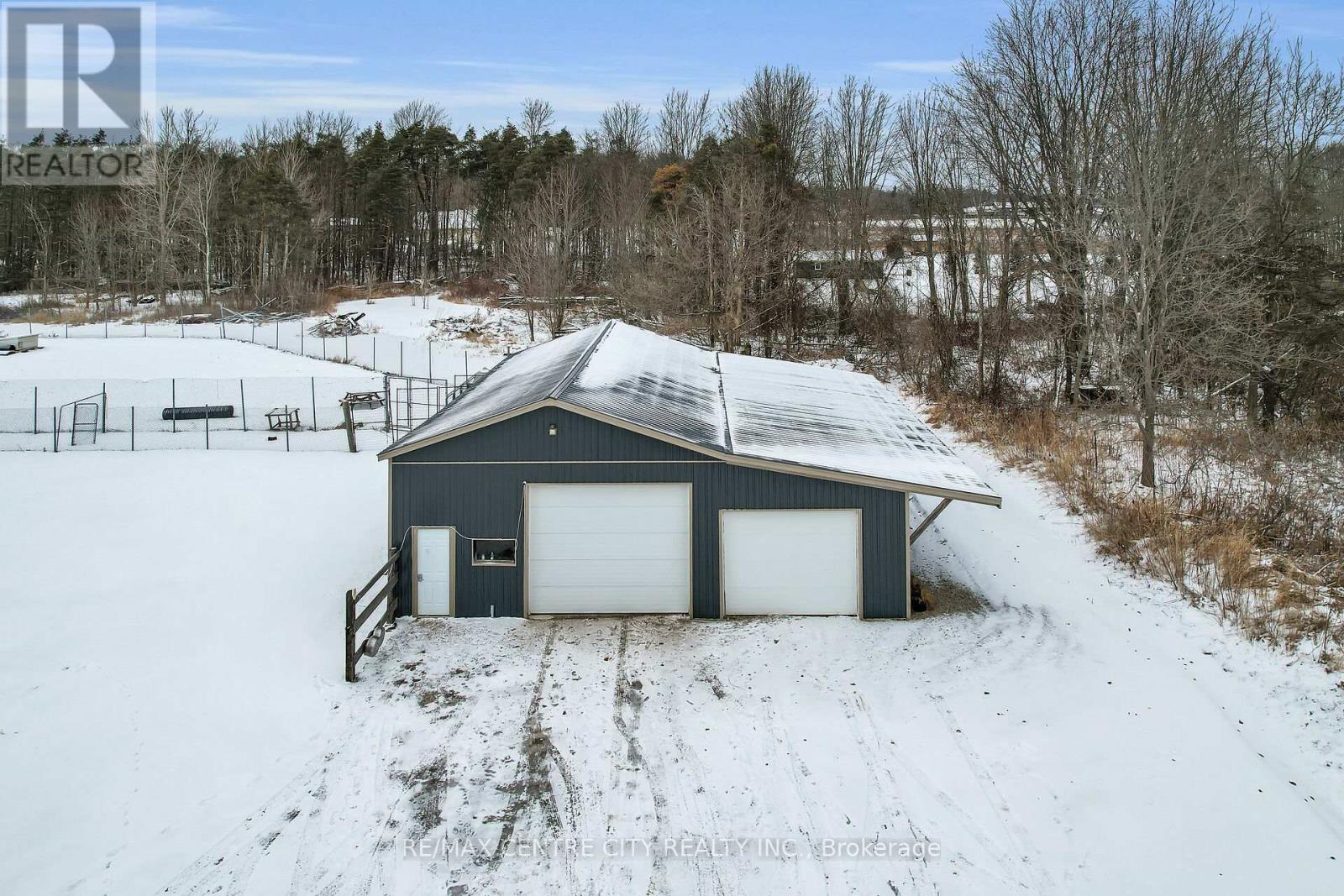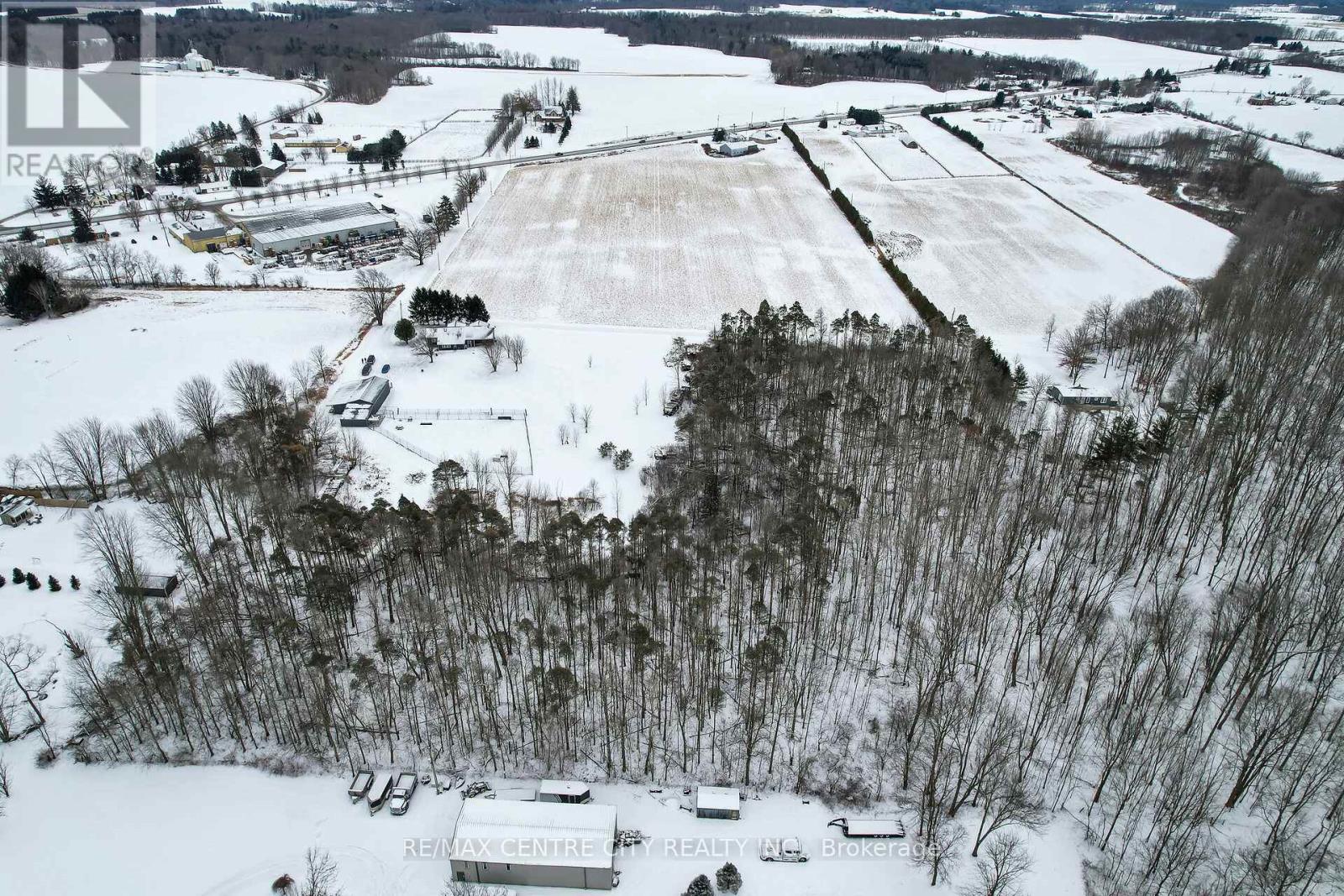56518 Talbot Line, Tillsonburg, Ontario N4G 4G8 (27904341)
56518 Talbot Line Tillsonburg, Ontario N4G 4G8
$1,099,000
Welcome to 56518 Talbot Line your 9.45 acre rural retreat with a massive heated shop and fully updated 2+1bed, 2bath bungalow with LOTS of room for expansion. This unique property is conveniently located on Talbot Line less than 10 minutes West of Tillsonburg and is set back just over 200 meters from the road. Entering into the house the kitchen and dining room area features an entirely open concept layout and a beautiful eat-in style kitchen with a large island, stunning cathedral ceilings (4 skylights) and separate access to the covered back porch. To the right there is also a full bathroom which also serves as a cheater ensuite for the second bedroom. On the other side of the kitchen lies a cozy Denor Office that could easily be converted into a 3rd bedroom. Further down the hall there is a second living space and the entrance to the stunning Primary bedroom, which features an elegant, fully tiled, walk-in shower, stand-alone tub, and large updated vanity with unobstructed views of your peaceful oasis!!! Downstairs has been completely roughed in for a 3rd full bath, additional bedroom, and extra living space, and all exterior walls have already been spray-foamed. On the southeast side of the property lies a Large 50 X 45 heated shop, fitted with all recently updated interior and exterior steel, and has an overhead gas shop heater and in-floor heat at the back of the shop connected to a fully fenced dog run. This building offers an abundance of possibilities and plenty of additional storage space. Heading outside you have a meticulously maintained grass field that provides plenty of space for any and all outdoor activities and beyond that you have a beautiful canopy of mature forest that shelters most of the property and also includes groomed walking trails throughout the forest. All of this and less than 10 minutes from all amenities. Book your showing while you can, this beautiful country oasis is PRICED TO SELL QUICKLY!!! (id:46416)
Property Details
| MLS® Number | X11968251 |
| Property Type | Single Family |
| Features | Irregular Lot Size, Country Residential |
| Parking Space Total | 20 |
Building
| Bathroom Total | 2 |
| Bedrooms Above Ground | 1 |
| Bedrooms Below Ground | 2 |
| Bedrooms Total | 3 |
| Appliances | Water Heater, Dishwasher, Oven, Refrigerator, Stove |
| Architectural Style | Bungalow |
| Basement Development | Unfinished |
| Basement Type | N/a (unfinished) |
| Cooling Type | Central Air Conditioning |
| Exterior Finish | Wood, Concrete |
| Foundation Type | Poured Concrete |
| Heating Fuel | Natural Gas |
| Heating Type | Forced Air |
| Stories Total | 1 |
| Type | House |
Parking
| Detached Garage |
Land
| Acreage | Yes |
| Sewer | Septic System |
| Size Depth | 85 Ft ,5 In |
| Size Frontage | 675 Ft ,8 In |
| Size Irregular | 675.68 X 85.48 Ft ; 635.39 Ft X 675.68 Ft X 85.48 Ft X 336.6 |
| Size Total Text | 675.68 X 85.48 Ft ; 635.39 Ft X 675.68 Ft X 85.48 Ft X 336.6|5 - 9.99 Acres |
Rooms
| Level | Type | Length | Width | Dimensions |
|---|---|---|---|---|
| Main Level | Foyer | 5.63 m | 2.86 m | 5.63 m x 2.86 m |
| Main Level | Kitchen | 3.34 m | 6.98 m | 3.34 m x 6.98 m |
| Main Level | Living Room | 4.7 m | 6.98 m | 4.7 m x 6.98 m |
| Main Level | Den | 4.42 m | 2.75 m | 4.42 m x 2.75 m |
| Main Level | Family Room | 5.1 m | 5.01 m | 5.1 m x 5.01 m |
| Main Level | Primary Bedroom | 3.56 m | 3.86 m | 3.56 m x 3.86 m |
| Main Level | Bedroom 2 | 3.42 m | 3.2 m | 3.42 m x 3.2 m |
| Main Level | Laundry Room | 3 m | 2.1 m | 3 m x 2.1 m |
| Main Level | Bathroom | 3.42 m | 2.67 m | 3.42 m x 2.67 m |
Utilities
| Cable | Available |
https://www.realtor.ca/real-estate/27904341/56518-talbot-line-tillsonburg
Interested?
Contact us for more information
Contact me
Resources
About me
Yvonne Steer, Elgin Realty Limited, Brokerage - St. Thomas Real Estate Agent
© 2024 YvonneSteer.ca- All rights reserved | Made with ❤️ by Jet Branding









































