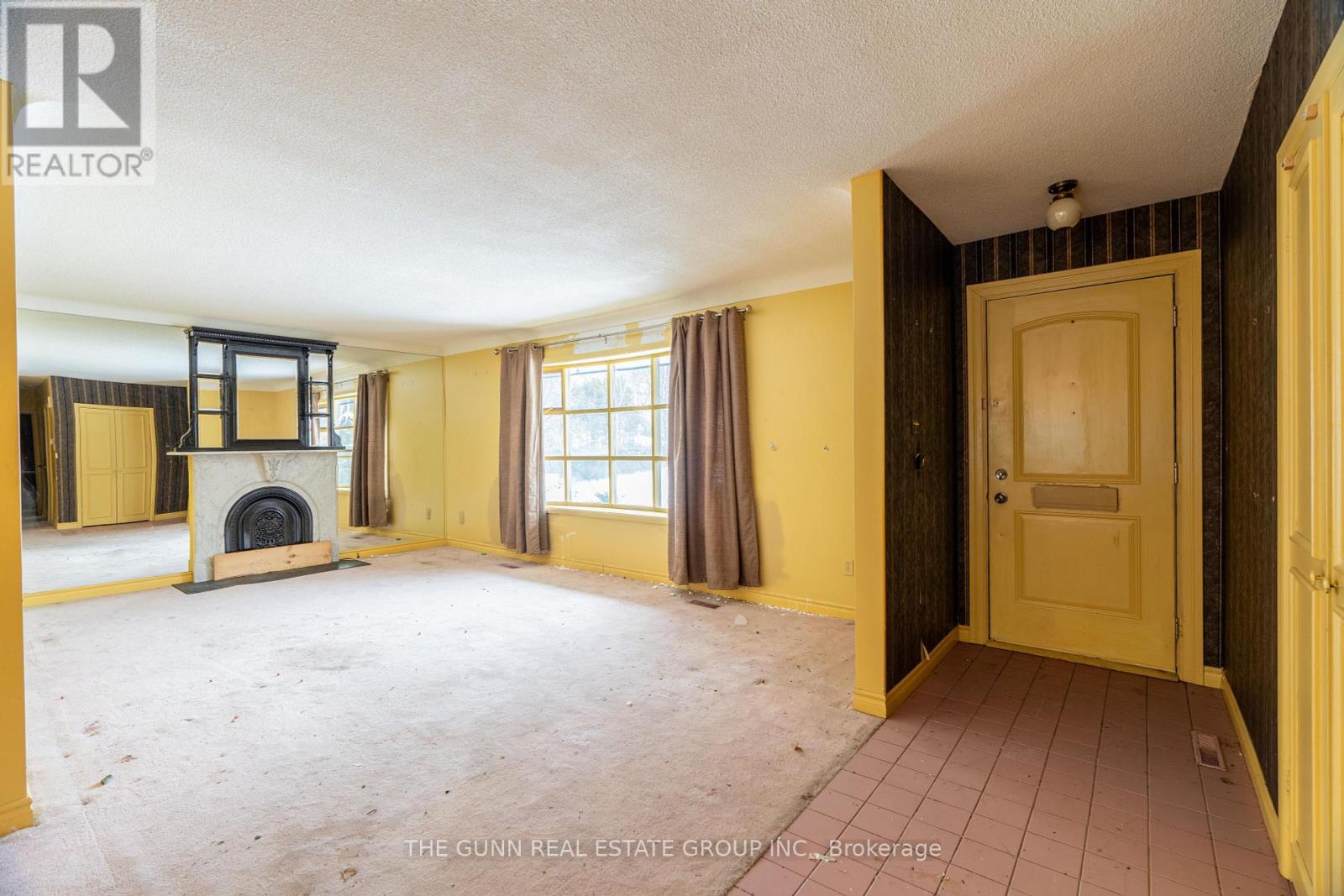561 Middlewoods Drive, London, Ontario N6G 1W5 (27853742)
561 Middlewoods Drive London, Ontario N6G 1W5
$750,000
Welcome to your opportunity in one of London's most desirable neighborhoods! This spacious 3+1 bedroom bungalow, complete with a fully finished walkout basement, offers 1,462 square feet of interior living space, perfect for those seeking a blend of comfort and potential. Nestled on a beautiful, mature and treed private lot, this home stands out with its prime location in a sought-after area of London, Ontario. The large bungalow design provides ample space for a growing family, with two functional bathrooms and a layout that invites creativity. Inside, the home is basic and livable, making it an ideal canvas for updates and personalization. It offers a unique opportunity for the handyman or savvy investors looking to build sweat equity. The property's charm lies in its potential, from the character-rich rooms to the expansive, naturally shaded exterior. With a little modernization, the charm of this property can truly be unlocked, allowing you to value-add over time while enjoying the peaceful privacy of this delightful lot. This home is perfect if you appreciate the opportunity to infuse your personal style into a residence with great bones and a wonderful setting. Don't miss your chance to transform this bungalow into the home of your dreams! Explore the possibilities in a wonderful location that balances city convenience with neighborhood tranquility. (id:46416)
Property Details
| MLS® Number | X11945502 |
| Property Type | Single Family |
| Community Name | North J |
| Features | Irregular Lot Size |
| Parking Space Total | 6 |
Building
| Bathroom Total | 2 |
| Bedrooms Above Ground | 3 |
| Bedrooms Below Ground | 1 |
| Bedrooms Total | 4 |
| Architectural Style | Bungalow |
| Basement Development | Finished |
| Basement Features | Walk Out |
| Basement Type | N/a (finished) |
| Construction Style Attachment | Detached |
| Cooling Type | Central Air Conditioning |
| Exterior Finish | Brick |
| Fireplace Present | Yes |
| Foundation Type | Concrete |
| Heating Type | Forced Air |
| Stories Total | 1 |
| Type | House |
| Utility Water | Municipal Water |
Parking
| Attached Garage |
Land
| Acreage | No |
| Sewer | Sanitary Sewer |
| Size Depth | 107 Ft ,8 In |
| Size Frontage | 132 Ft ,1 In |
| Size Irregular | 132.11 X 107.68 Ft ; Corner Lot |
| Size Total Text | 132.11 X 107.68 Ft ; Corner Lot |
Rooms
| Level | Type | Length | Width | Dimensions |
|---|---|---|---|---|
| Basement | Other | 4.04 m | 4.42 m | 4.04 m x 4.42 m |
| Basement | Laundry Room | 3.82 m | 1.9 m | 3.82 m x 1.9 m |
| Basement | Recreational, Games Room | 8.27 m | 4.1 m | 8.27 m x 4.1 m |
| Basement | Bedroom | 4.5 m | 4.1 m | 4.5 m x 4.1 m |
| Basement | Workshop | 7.87 m | 3.77 m | 7.87 m x 3.77 m |
| Main Level | Primary Bedroom | 3.23 m | 4.13 m | 3.23 m x 4.13 m |
| Main Level | Bedroom | 2.75 m | 4.3 m | 2.75 m x 4.3 m |
| Main Level | Bedroom | 2.98 m | 3.31 m | 2.98 m x 3.31 m |
| Main Level | Kitchen | 4.18 m | 2.66 m | 4.18 m x 2.66 m |
| Main Level | Eating Area | 3.7 m | 4.1 m | 3.7 m x 4.1 m |
| Main Level | Dining Room | 3.45 m | 4.2 m | 3.45 m x 4.2 m |
| Main Level | Living Room | 7.29 m | 4.06 m | 7.29 m x 4.06 m |
https://www.realtor.ca/real-estate/27853742/561-middlewoods-drive-london-north-j
Interested?
Contact us for more information
Contact me
Resources
About me
Yvonne Steer, Elgin Realty Limited, Brokerage - St. Thomas Real Estate Agent
© 2024 YvonneSteer.ca- All rights reserved | Made with ❤️ by Jet Branding







































