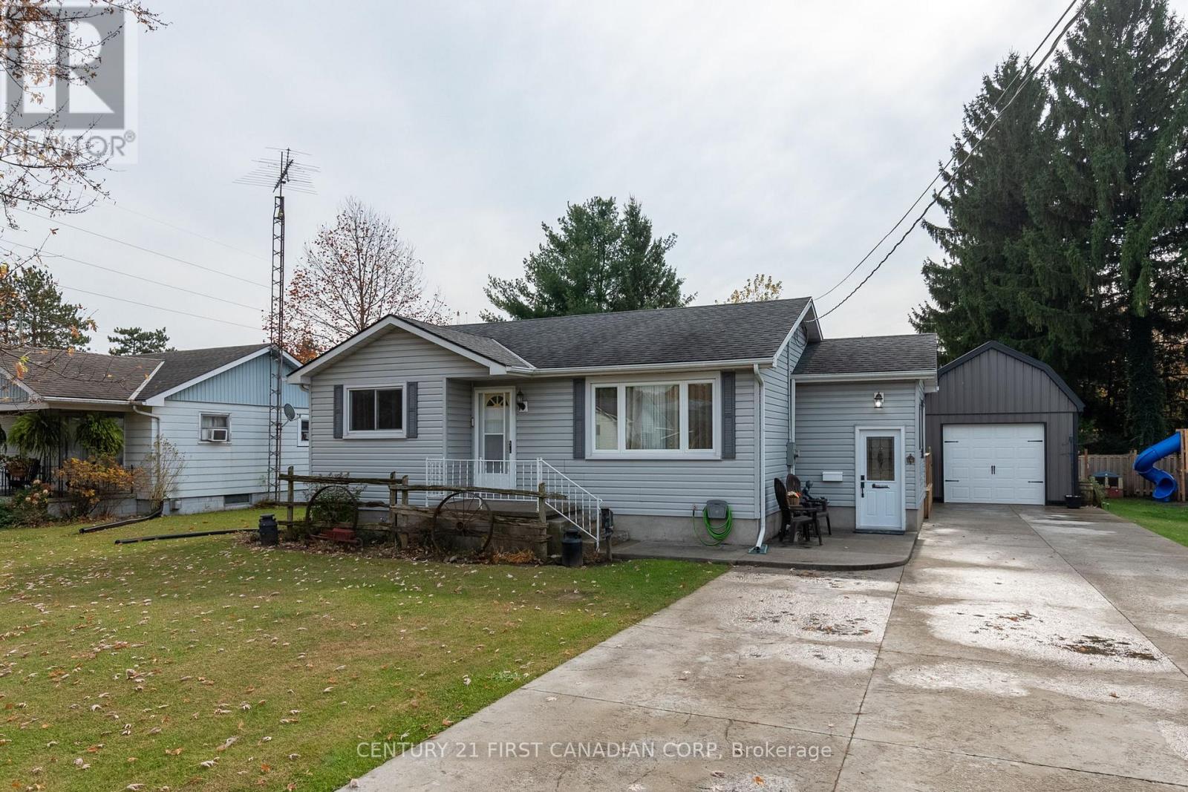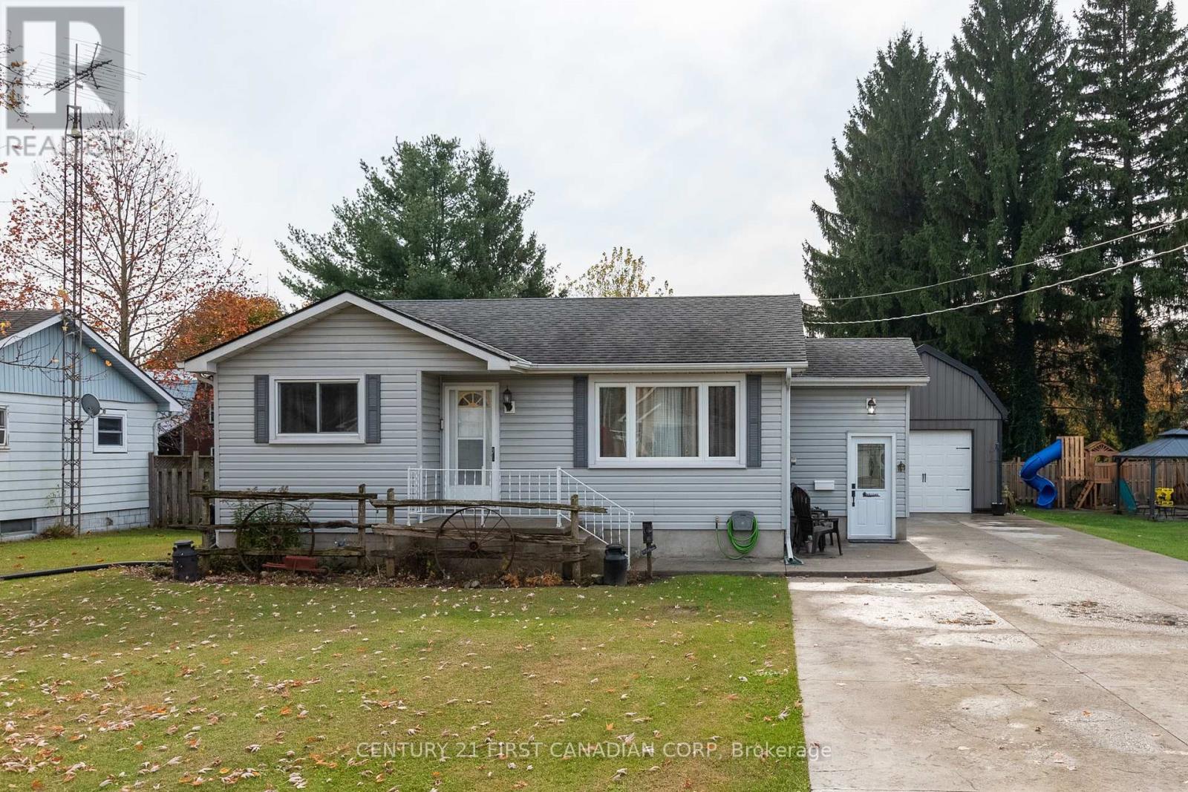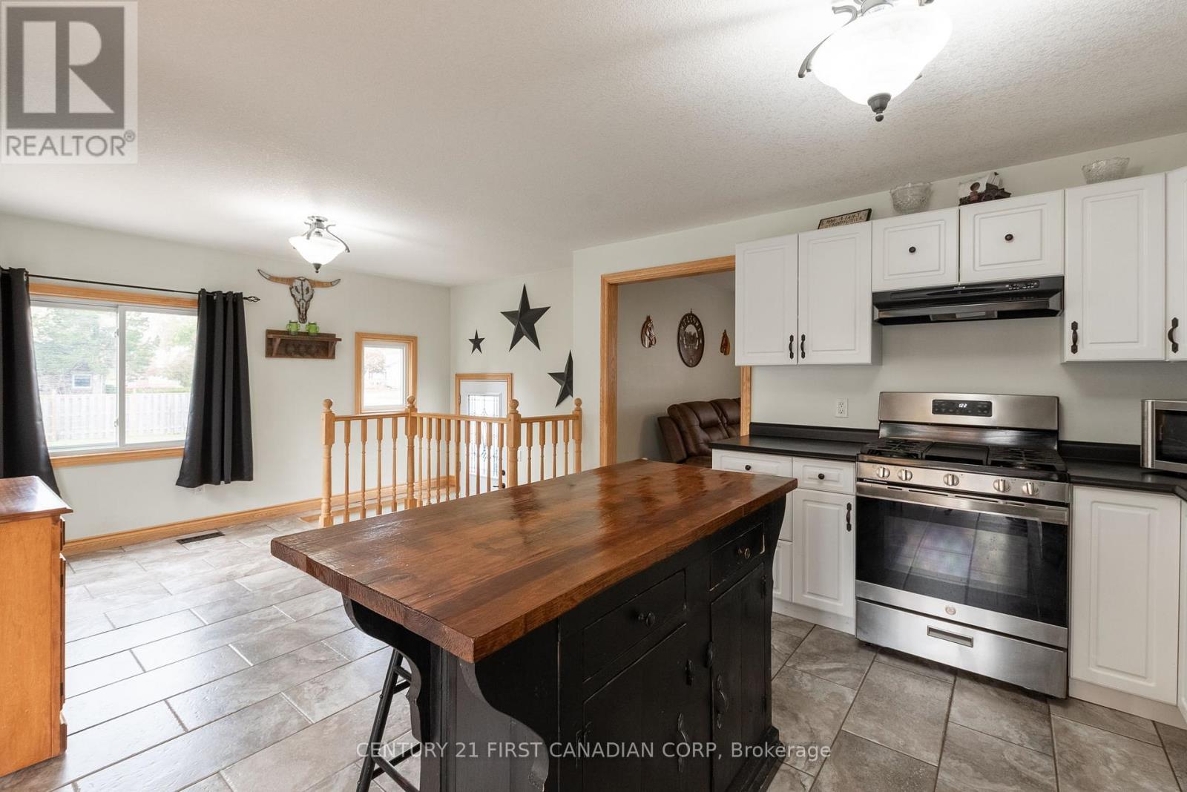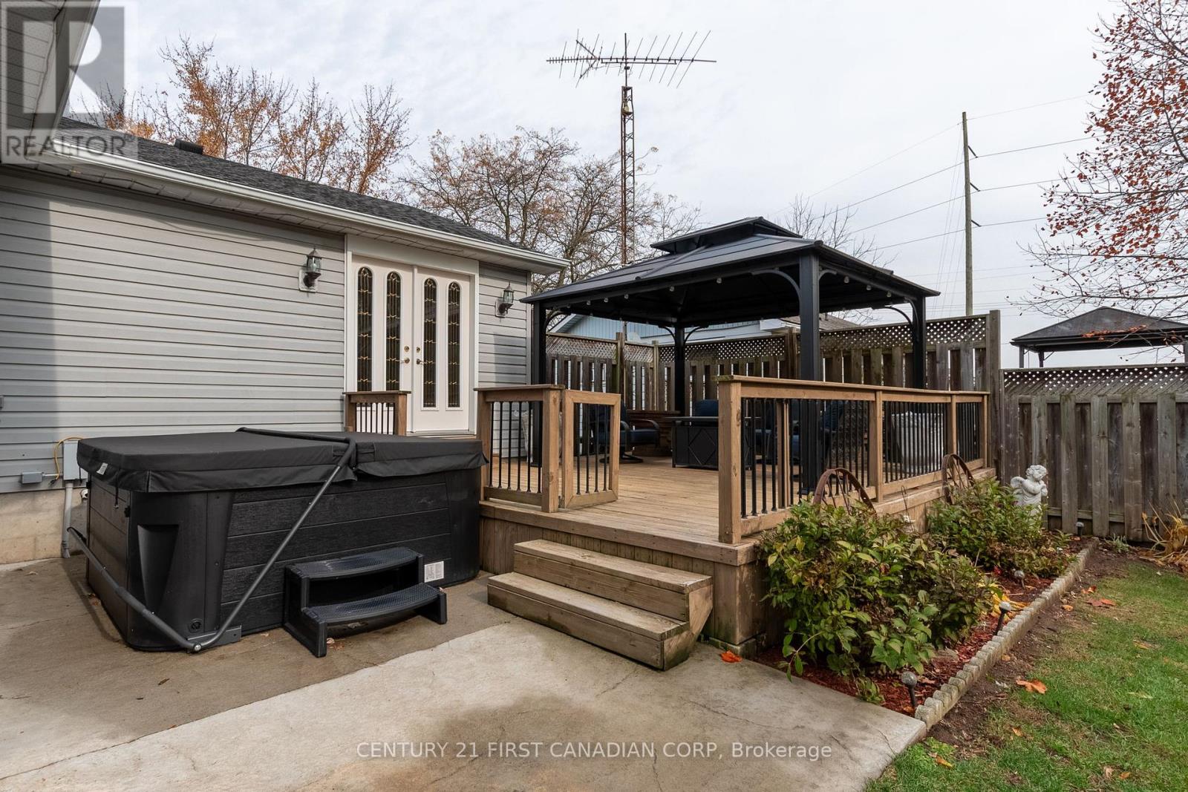55867 Third Street, Bayham (Straffordville), Ontario N0J 1Y0 (27602608)
55867 Third Street Bayham (Straffordville), Ontario N0J 1Y0
$559,900
Welcome to 55867 Rd Street in beautiful Straffordville! This charming home features an updated kitchen that flows seamlessly into a spacious dining room, offering bright, open views of the backyard. The large primary bedroom boasts direct access to a rear deck, perfect for relaxing under the pergola or enjoying the hot tub. The main floor also includes a large living room and a well-appointed 4-piece bathroom. Venture downstairs to find two additional bedrooms, a cozy sitting area, and plenty of storage. The property is completed by a large stamped concrete driveway with parking for at least six vehicles, a new detached garage with a loft for extra storage, and a 10 by 20 garden shed. Dont miss the inviting fire pit area, perfect for gatherings and enjoying evenings outdoors! Updates include new wiring, an upgraded electrical panel, plumbing, furnace, A/C, and 50 year shingles with a transferable warranty. If you're looking for a home that's move in ready, and in a quiet neighbourhood, this is a must see. (id:46416)
Property Details
| MLS® Number | X9873776 |
| Property Type | Single Family |
| Community Name | Straffordville |
| Amenities Near By | Place Of Worship, Schools |
| Features | Cul-de-sac, Flat Site |
| Parking Space Total | 7 |
| Structure | Deck, Shed |
Building
| Bathroom Total | 1 |
| Bedrooms Above Ground | 1 |
| Bedrooms Below Ground | 2 |
| Bedrooms Total | 3 |
| Appliances | Hot Tub, Dishwasher |
| Architectural Style | Bungalow |
| Basement Development | Partially Finished |
| Basement Type | N/a (partially Finished) |
| Construction Style Attachment | Detached |
| Cooling Type | Central Air Conditioning |
| Exterior Finish | Vinyl Siding |
| Foundation Type | Block, Poured Concrete |
| Heating Fuel | Natural Gas |
| Heating Type | Forced Air |
| Stories Total | 1 |
| Type | House |
Parking
| Detached Garage |
Land
| Acreage | No |
| Land Amenities | Place Of Worship, Schools |
| Landscape Features | Landscaped |
| Sewer | Sanitary Sewer |
| Size Depth | 132 Ft |
| Size Frontage | 66 Ft |
| Size Irregular | 66 X 132 Ft |
| Size Total Text | 66 X 132 Ft|under 1/2 Acre |
Rooms
| Level | Type | Length | Width | Dimensions |
|---|---|---|---|---|
| Basement | Bedroom 2 | 6.7 m | 2.74 m | 6.7 m x 2.74 m |
| Basement | Bedroom 3 | 4.11 m | 3.42 m | 4.11 m x 3.42 m |
| Basement | Utility Room | 3.4 m | 1.75 m | 3.4 m x 1.75 m |
| Basement | Cold Room | 2.74 m | 2.28 m | 2.74 m x 2.28 m |
| Basement | Sitting Room | 5.13 m | 4.26 m | 5.13 m x 4.26 m |
| Ground Level | Dining Room | 3.63 m | 3.42 m | 3.63 m x 3.42 m |
| Ground Level | Kitchen | 6.35 m | 3.6 m | 6.35 m x 3.6 m |
| Ground Level | Living Room | 5.68 m | 3.7 m | 5.68 m x 3.7 m |
| Ground Level | Primary Bedroom | 8.35 m | 3.14 m | 8.35 m x 3.14 m |
| Ground Level | Bathroom | 3.6 m | 1.67 m | 3.6 m x 1.67 m |
https://www.realtor.ca/real-estate/27602608/55867-third-street-bayham-straffordville-straffordville
Interested?
Contact us for more information

Abe Knelsen
Salesperson
https://abe-knelsen.c21.ca/
https//www.facebook.com/AbeKnelsenRealtor/
Contact me
Resources
About me
Yvonne Steer, Elgin Realty Limited, Brokerage - St. Thomas Real Estate Agent
© 2024 YvonneSteer.ca- All rights reserved | Made with ❤️ by Jet Branding






































