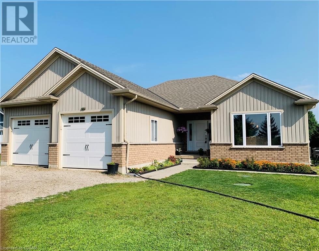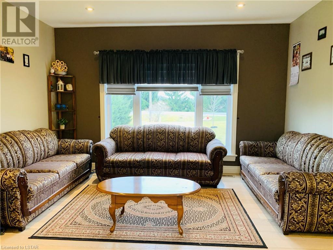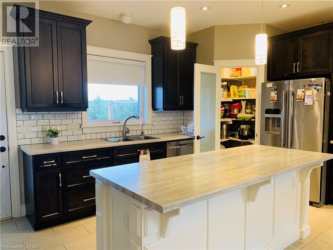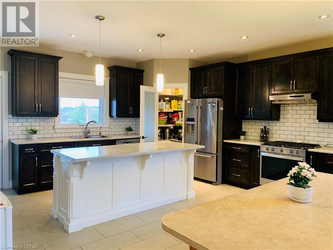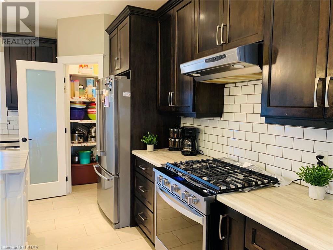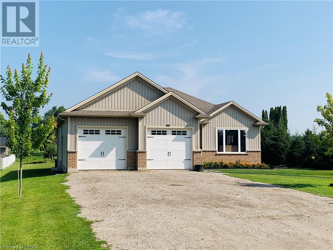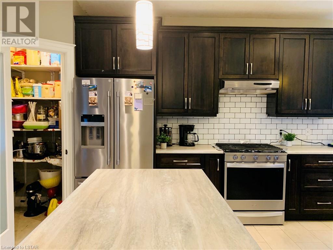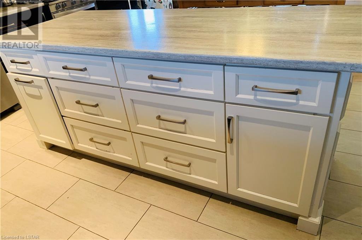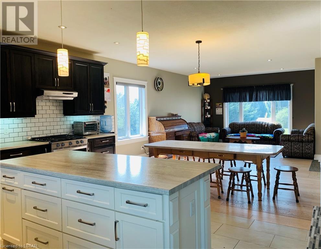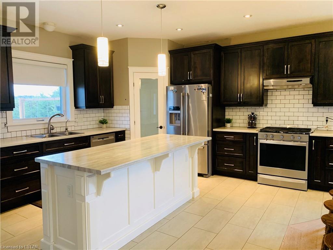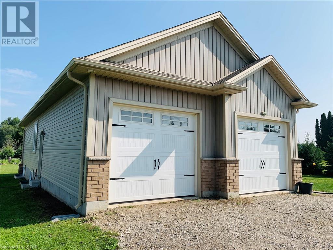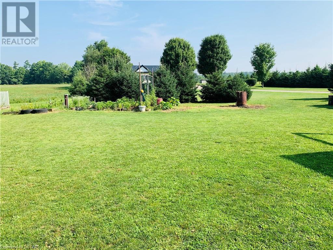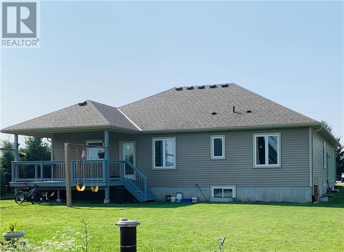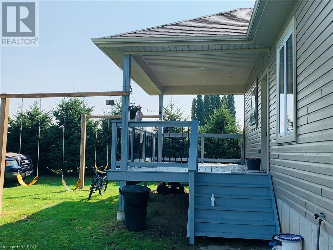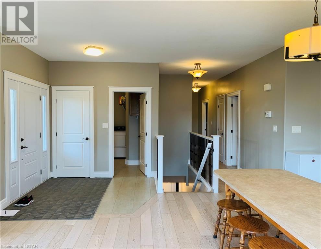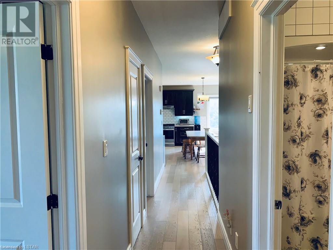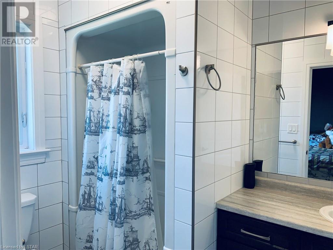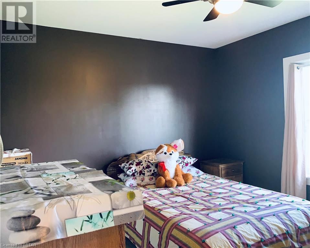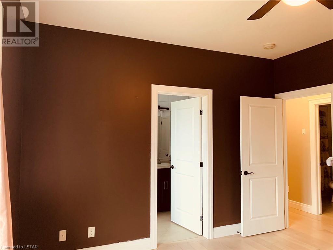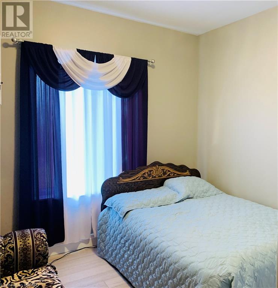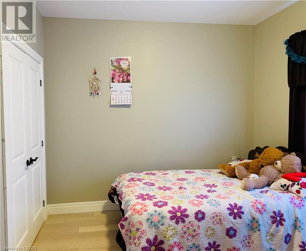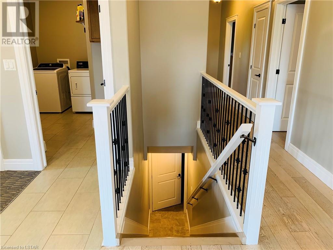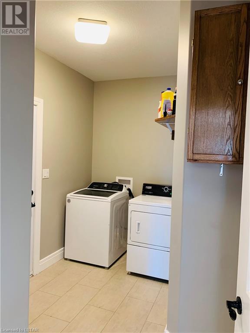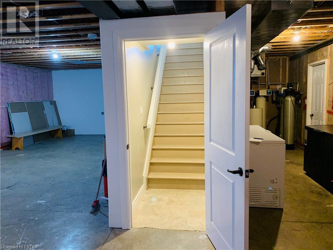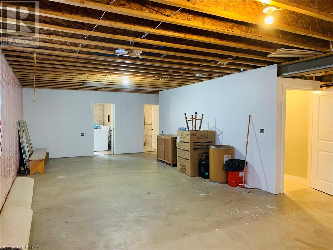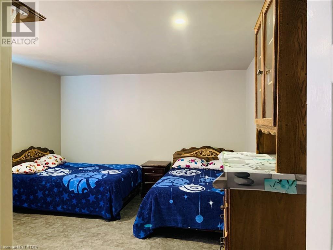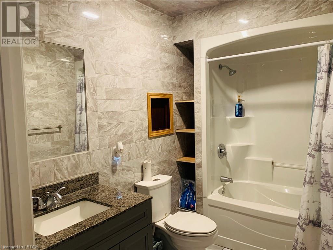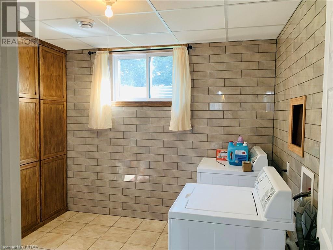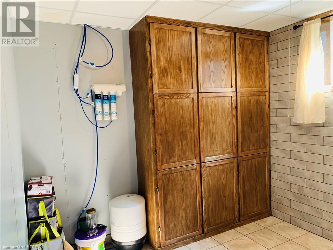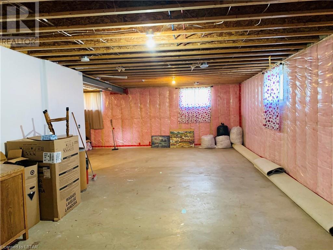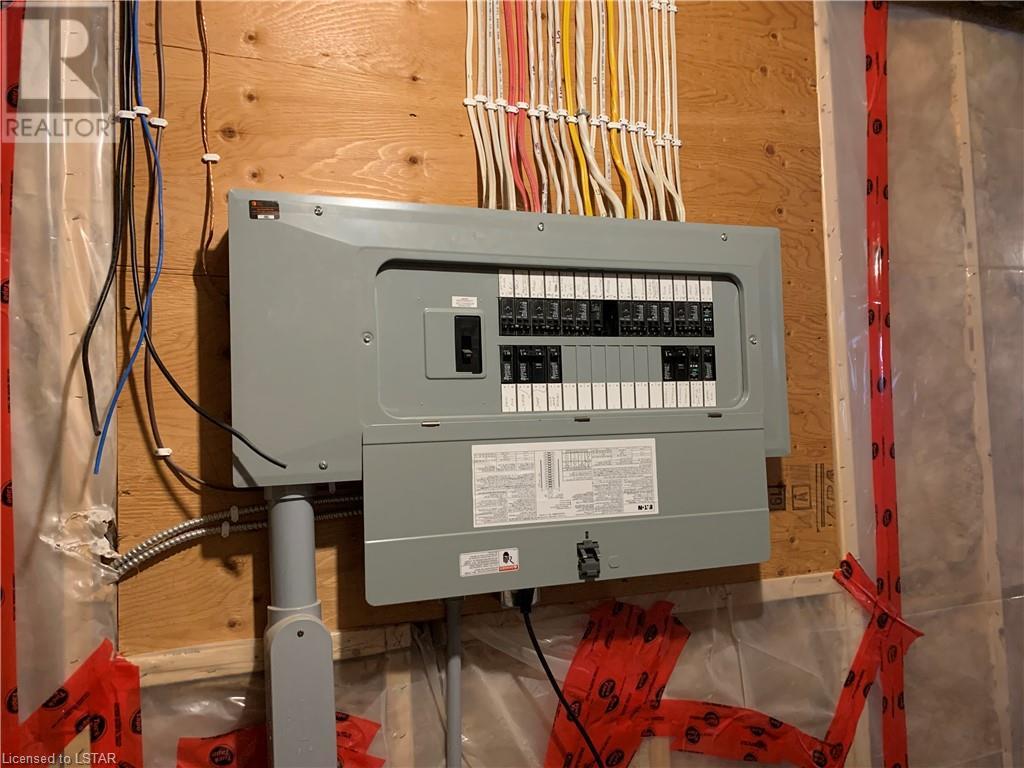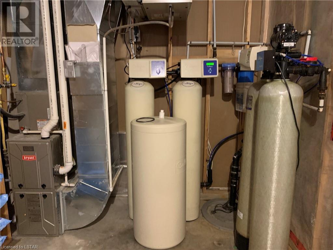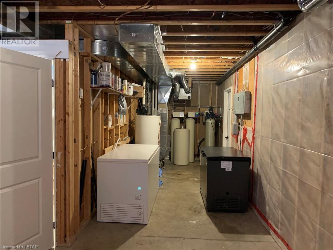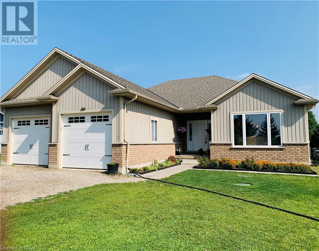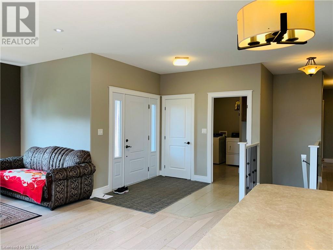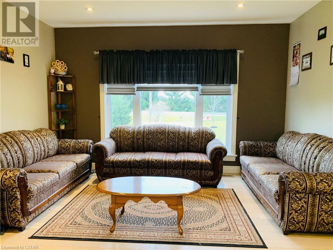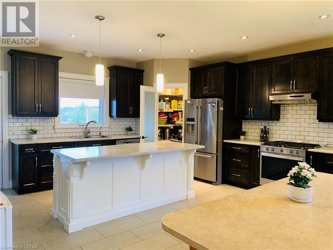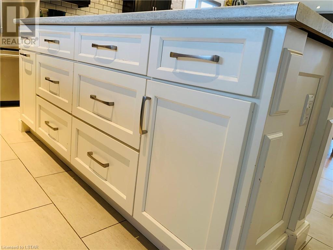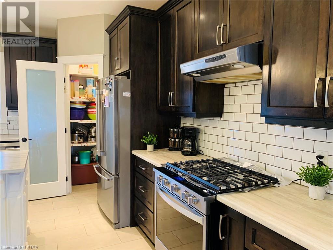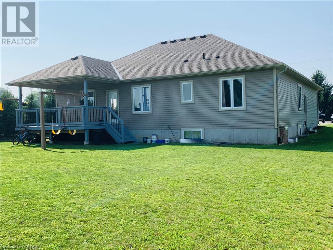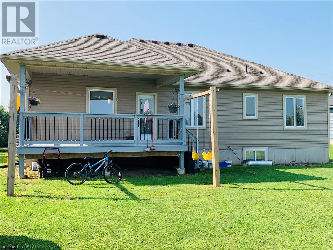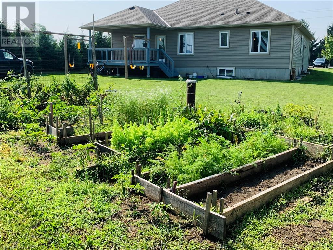53672 Heritage Line, Aylmer, Ontario N5H 2R1 (26397442)
53672 Heritage Line Aylmer, Ontario N5H 2R1
$750,000
Welcome to this spacious Bungalow! The floor plan balances communal spaces for hanging out with family. This beautiful home boasts roomy open-concept living space with an oversized prep island, the kitchen features stainless steel appliances perfect for entertaining guests with plenty of natural light and zebra remote curtains in the living room. The primary bedroom has a 4pc ensuite and walk-in closet, two additional bedrooms, 4pc tiled bathroom and with an laundry room all on the main floor. The basement provides additional living space with one bedroom, 4pc tiled bathroom and a second laundry room. There is potential for the new owner to finish the extra space for a family/games room. Enjoy the large backyard with a 17'x11' covered deck and plenty of space for outdoor activities and entertaining. A two door attached garage with remotes and a driveway with ample parking for big trucks, RVS, Boats. Located in a family-friendly neighbourhood, fun is easy to find at the parks near this home. Richmond Community Park, Eden Golf Club on Culloden Rd. Just minutes away from local schools and shopping. Come check it out for your self and make it your own. (id:46416)
Property Details
| MLS® Number | 40526213 |
| Property Type | Single Family |
| Amenities Near By | Place Of Worship, Playground, Shopping |
| Community Features | School Bus |
| Equipment Type | Rental Water Softener, Water Heater |
| Features | Southern Exposure, Crushed Stone Driveway, Country Residential, Sump Pump, Automatic Garage Door Opener |
| Parking Space Total | 8 |
| Rental Equipment Type | Rental Water Softener, Water Heater |
Building
| Bathroom Total | 3 |
| Bedrooms Above Ground | 3 |
| Bedrooms Below Ground | 1 |
| Bedrooms Total | 4 |
| Appliances | Dishwasher, Dryer, Refrigerator, Washer, Gas Stove(s), Window Coverings, Garage Door Opener |
| Architectural Style | Bungalow |
| Basement Development | Partially Finished |
| Basement Type | Full (partially Finished) |
| Constructed Date | 2017 |
| Construction Style Attachment | Detached |
| Cooling Type | Central Air Conditioning |
| Exterior Finish | Brick Veneer, Vinyl Siding |
| Fire Protection | Smoke Detectors |
| Foundation Type | Poured Concrete |
| Heating Type | Forced Air |
| Stories Total | 1 |
| Size Interior | 1517 |
| Type | House |
| Utility Water | Drilled Well |
Parking
| Attached Garage |
Land
| Acreage | No |
| Land Amenities | Place Of Worship, Playground, Shopping |
| Landscape Features | Landscaped |
| Sewer | Septic System |
| Size Frontage | 77 Ft |
| Size Total Text | Under 1/2 Acre |
| Zoning Description | Residential |
Rooms
| Level | Type | Length | Width | Dimensions |
|---|---|---|---|---|
| Basement | Utility Room | 21'0'' x 12'0'' | ||
| Basement | Laundry Room | 9'4'' x 11'1'' | ||
| Basement | Recreation Room | 21'0'' x 15'0'' | ||
| Basement | Bedroom | 13'3'' x 13'3'' | ||
| Basement | 4pc Bathroom | Measurements not available | ||
| Main Level | Laundry Room | 9'0'' x 9'0'' | ||
| Main Level | 4pc Bathroom | Measurements not available | ||
| Main Level | Full Bathroom | Measurements not available | ||
| Main Level | Bedroom | 10'0'' x 9'8'' | ||
| Main Level | Bedroom | 10'0'' x 12'0'' | ||
| Main Level | Primary Bedroom | 13'0'' x 12'0'' | ||
| Main Level | Living Room/dining Room | 23'0'' x 17'0'' | ||
| Main Level | Kitchen | 17'0'' x 12'6'' |
Utilities
| Natural Gas | Available |
https://www.realtor.ca/real-estate/26397442/53672-heritage-line-aylmer
Interested?
Contact us for more information
Sara L Teichroeb
Salesperson
4-261 Talbot Street West
Aylmer, Ontario N5H 1J9
Contact me
Resources
About me
Yvonne Steer, Elgin Realty Limited, Brokerage - St. Thomas Real Estate Agent
© 2024 YvonneSteer.ca- All rights reserved | Made with ❤️ by Jet Branding
