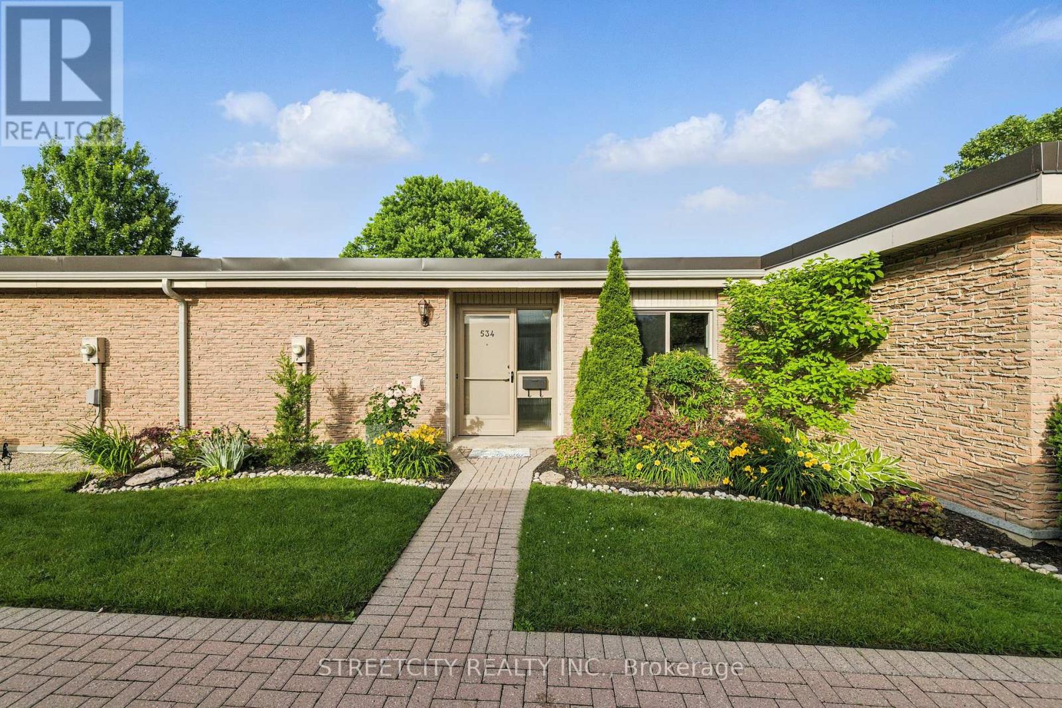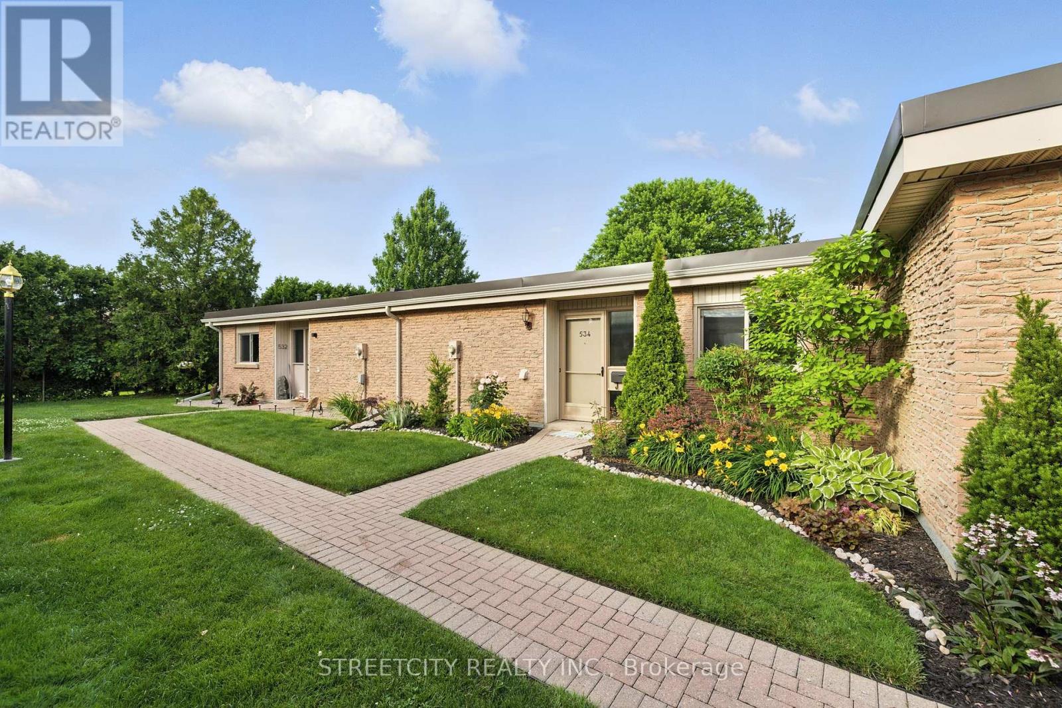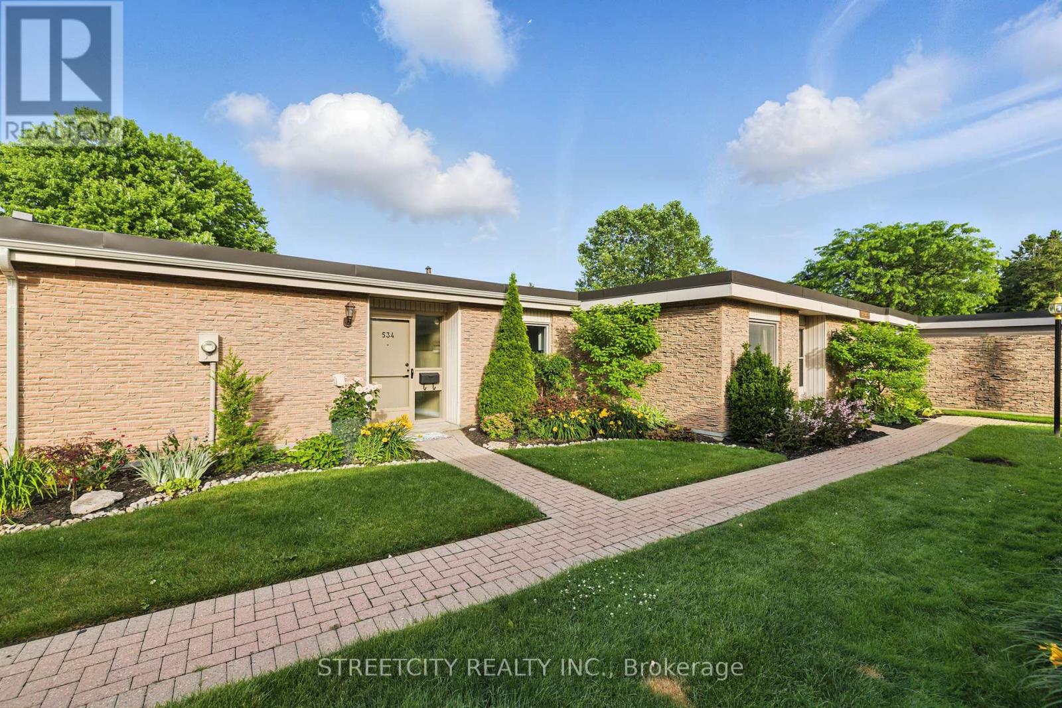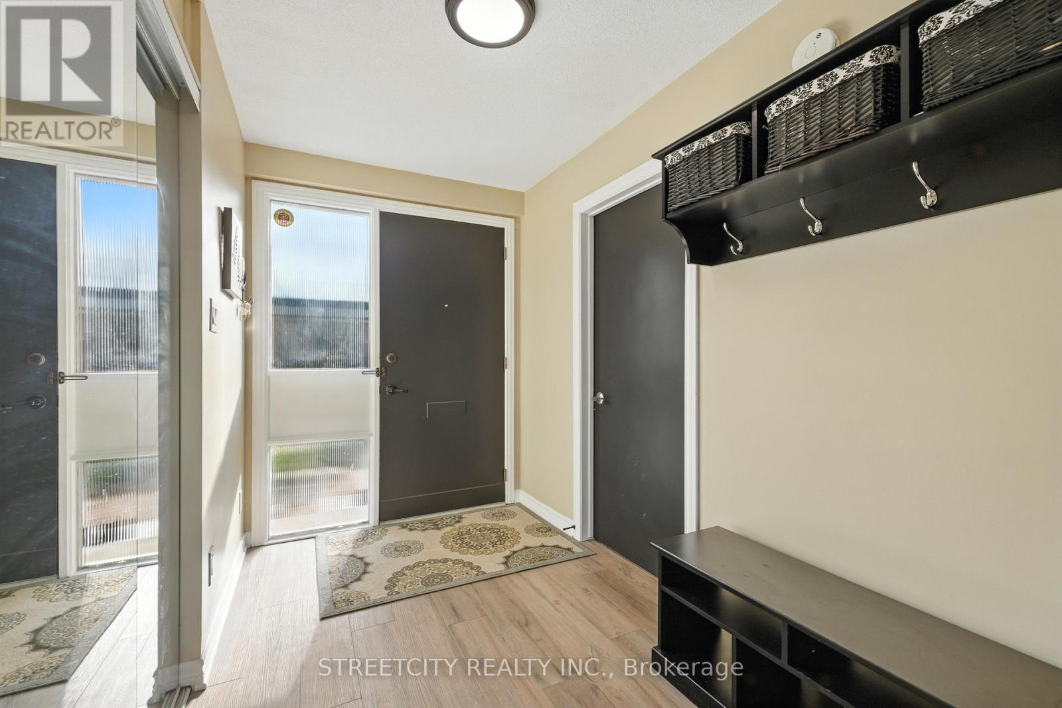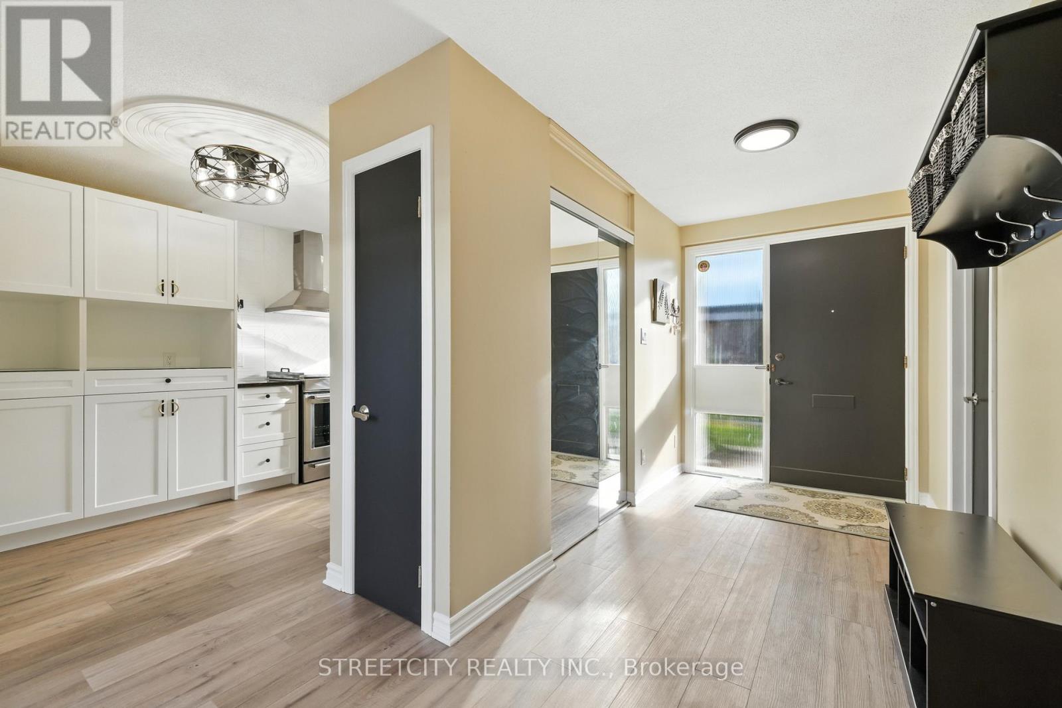534 Cranbrook Road, London South (South M), Ontario N6K 2X3 (28529168)
534 Cranbrook Road London South (South M), Ontario N6K 2X3
$414,900Maintenance, Common Area Maintenance, Parking
$626 Monthly
Maintenance, Common Area Maintenance, Parking
$626 MonthlyWelcome to 534 Cranbrook Road, a beautifully updated one-floor unit nestled in the heart of sought-after Old Westmount. This stylish 2-bedroom, 1-bath home offers the perfect blend of comfort, function, and modern design. Step inside and be captivated by the stunning central courtyard atrium, flooding the interior with natural light and creating a serene, private oasis at the heart of the home. The brand new kitchen is a showstopper, featuring gorgeous cabinetry, quartz countertops, chimney-style rangehood, and top-of-the-line stainless steel appliances perfect for the home chef. Thoughtful upgrades throughout include luxury plank flooring, a ductless heat pump and central air system, stylish new lighting fixtures, and a bright kitchen window that enhances the space even more. Both bedrooms offer direct access to the private backyard patio, making indoor-outdoor living a breeze. Enjoy the convenience of main floor laundry and the peace of mind that comes with a move-in ready home available for immediate possession. Don't miss your opportunity to own this exceptional unit in one of the city's most desirable neighbourhoods. This is truly a must-see! (id:46416)
Property Details
| MLS® Number | X12249087 |
| Property Type | Single Family |
| Community Name | South M |
| Amenities Near By | Park, Place Of Worship, Schools, Hospital |
| Community Features | Pet Restrictions |
| Equipment Type | Water Heater |
| Features | In Suite Laundry |
| Parking Space Total | 1 |
| Rental Equipment Type | Water Heater |
Building
| Bathroom Total | 1 |
| Bedrooms Above Ground | 2 |
| Bedrooms Total | 2 |
| Age | 51 To 99 Years |
| Amenities | Separate Heating Controls |
| Appliances | Dishwasher, Dryer, Stove, Washer, Refrigerator |
| Architectural Style | Bungalow |
| Cooling Type | Wall Unit |
| Exterior Finish | Brick Veneer |
| Heating Fuel | Electric |
| Heating Type | Forced Air |
| Stories Total | 1 |
| Size Interior | 1200 - 1399 Sqft |
| Type | Row / Townhouse |
Parking
| No Garage |
Land
| Acreage | No |
| Land Amenities | Park, Place Of Worship, Schools, Hospital |
Rooms
| Level | Type | Length | Width | Dimensions |
|---|---|---|---|---|
| Main Level | Laundry Room | 2.13 m | 3.62 m | 2.13 m x 3.62 m |
| Main Level | Kitchen | 2.4 m | 4.99 m | 2.4 m x 4.99 m |
| Main Level | Dining Room | 3.59 m | 2.52 m | 3.59 m x 2.52 m |
| Main Level | Living Room | 5.3 m | 4.38 m | 5.3 m x 4.38 m |
| Main Level | Bedroom 2 | 3.65 m | 4.5 m | 3.65 m x 4.5 m |
| Main Level | Primary Bedroom | 3.9 m | 5.39 m | 3.9 m x 5.39 m |
| Main Level | Bathroom | 2.8 m | 1.49 m | 2.8 m x 1.49 m |
| Main Level | Foyer | 1.9 m | 2.98 m | 1.9 m x 2.98 m |
https://www.realtor.ca/real-estate/28529168/534-cranbrook-road-london-south-south-m-south-m
Interested?
Contact us for more information
Contact me
Resources
About me
Yvonne Steer, Elgin Realty Limited, Brokerage - St. Thomas Real Estate Agent
© 2024 YvonneSteer.ca- All rights reserved | Made with ❤️ by Jet Branding
