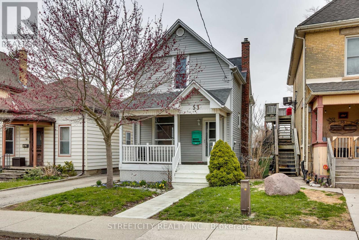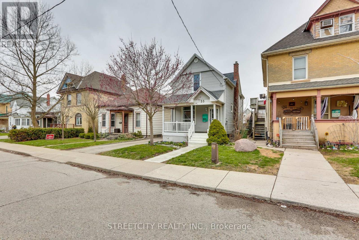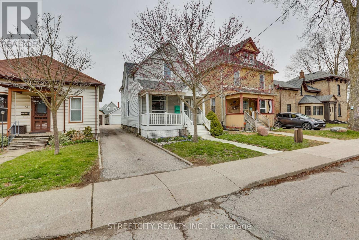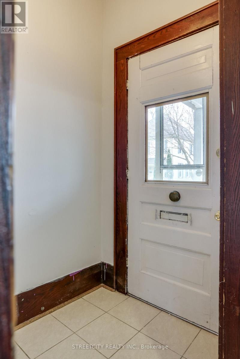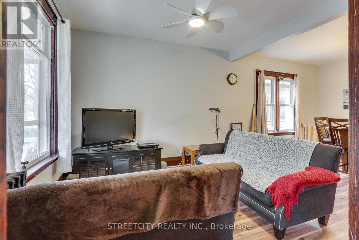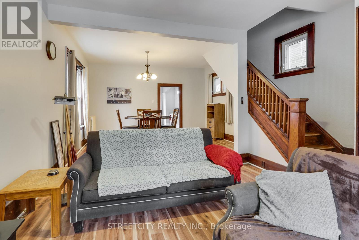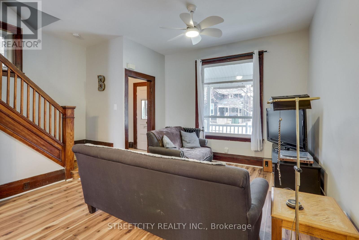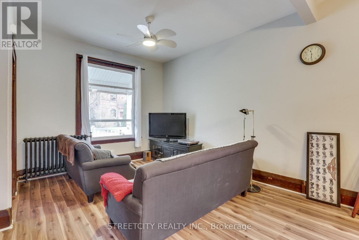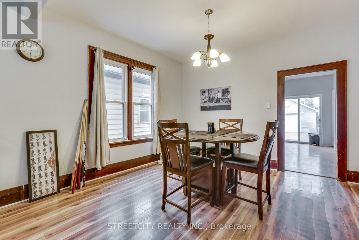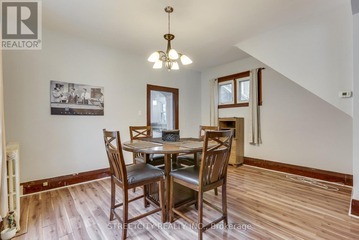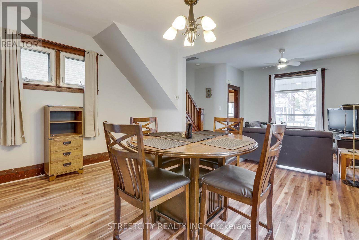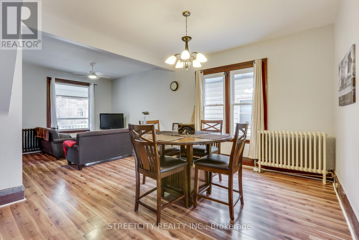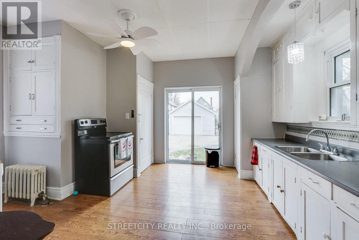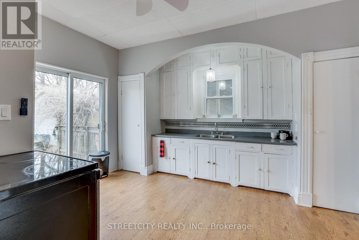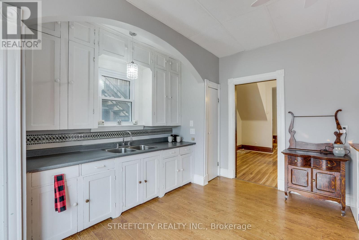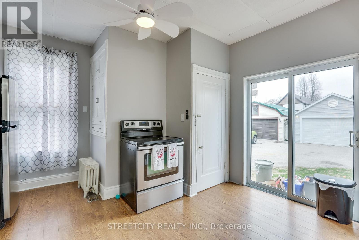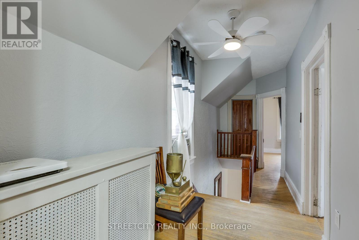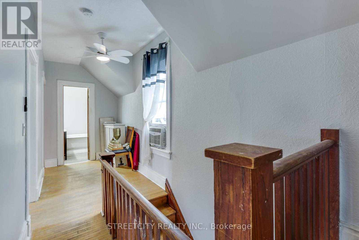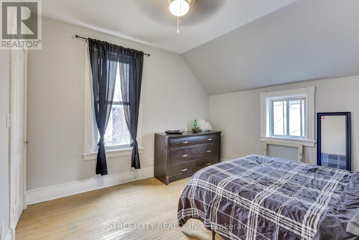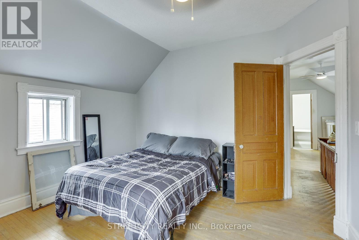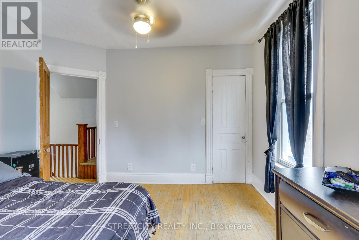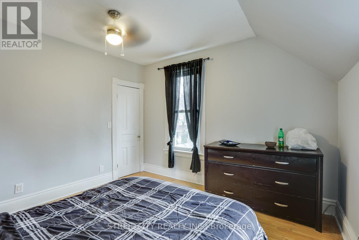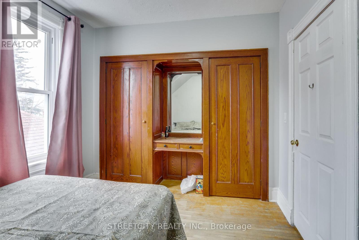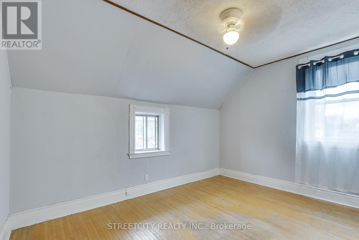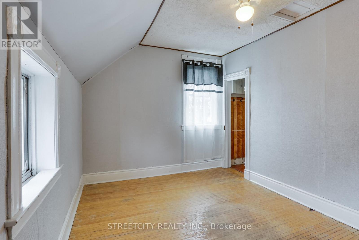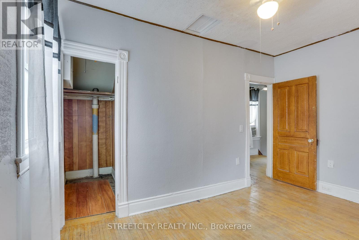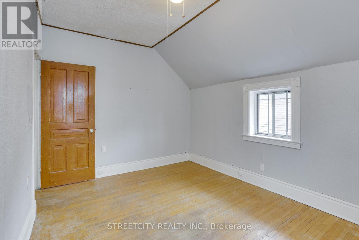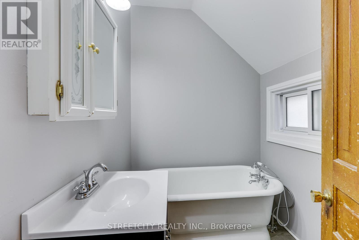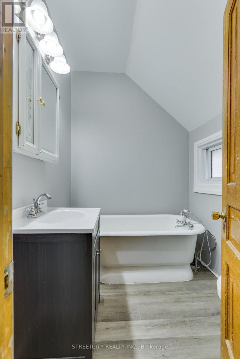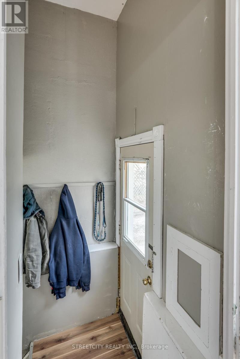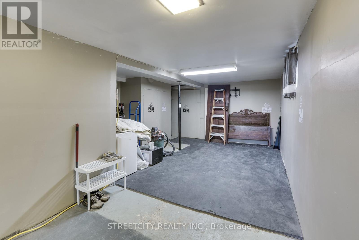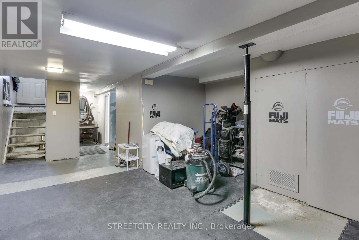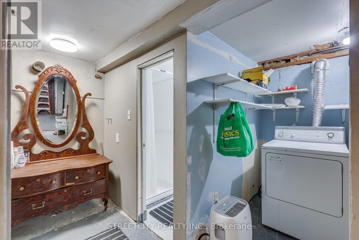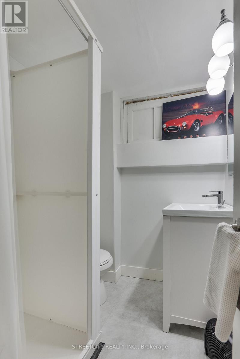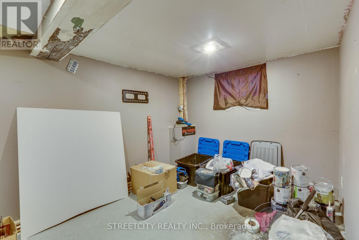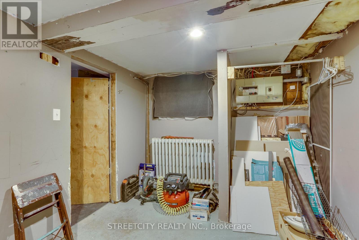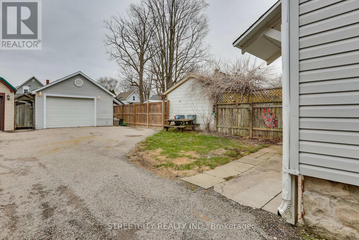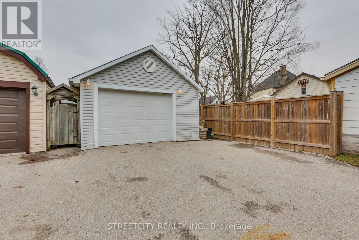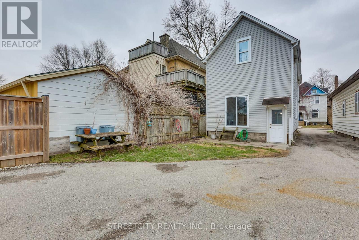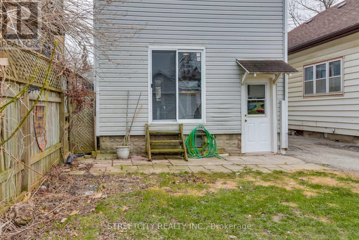53 Mitchell Street, St. Thomas, Ontario N5R 2T8 (28184620)
53 Mitchell Street St. Thomas, Ontario N5R 2T8
$389,000
Charming 3 bed 2 bath, 2 storey home that is move in ready! Welcome to this beautifully updated home offering three spacious levels of living and a prefect blend of charm and modern convenience. Situated in a well established neighborhood, this home features a newer roof and completely brand new electrical system providing peace of mind for years to come. Step inside to freshly painted walls and a warm inviting atmosphere. The large kitchen is ideal for cooking and entertaining, with plenty of space to gather and create memorable meals. Both bathrooms are clean and functional and the homes layout allows flexibility for families, work from home set ups or guests. Enjoy the comfort of a newer efficient industrial boiler ensuring consistent heat throughout the the seasons. Outside you will find a brand new front side walk and a detached garage with a brand new door perfect for storage or parking. Immediate possession is available making this home perfect for buyers looking to settle quickly. Whether you are downsizing, upsizing, or searching for your first home, this property checks all the boxes. Don's miss out on this move in ready gem. (id:46416)
Property Details
| MLS® Number | X12090129 |
| Property Type | Single Family |
| Community Name | St. Thomas |
| Amenities Near By | Public Transit |
| Community Features | School Bus |
| Features | Level Lot, Flat Site, Carpet Free |
| Parking Space Total | 3 |
| Structure | Patio(s), Porch |
| View Type | City View |
Building
| Bathroom Total | 2 |
| Bedrooms Above Ground | 3 |
| Bedrooms Total | 3 |
| Age | 100+ Years |
| Appliances | Water Heater, Dryer, Stove, Washer, Refrigerator |
| Basement Development | Partially Finished |
| Basement Type | N/a (partially Finished) |
| Construction Style Attachment | Detached |
| Exterior Finish | Concrete, Vinyl Siding |
| Foundation Type | Block, Poured Concrete, Unknown |
| Heating Fuel | Natural Gas |
| Heating Type | Radiant Heat |
| Stories Total | 2 |
| Size Interior | 1100 - 1500 Sqft |
| Type | House |
| Utility Water | Municipal Water |
Parking
| Detached Garage | |
| Garage |
Land
| Acreage | No |
| Land Amenities | Public Transit |
| Sewer | Sanitary Sewer |
| Size Depth | 120 Ft ,9 In |
| Size Frontage | 26 Ft ,10 In |
| Size Irregular | 26.9 X 120.8 Ft |
| Size Total Text | 26.9 X 120.8 Ft|under 1/2 Acre |
| Zoning Description | R-4 |
Rooms
| Level | Type | Length | Width | Dimensions |
|---|---|---|---|---|
| Second Level | Bedroom 2 | 2.84 m | 3.96 m | 2.84 m x 3.96 m |
| Second Level | Bedroom 3 | 2.87 m | 2.99 m | 2.87 m x 2.99 m |
| Second Level | Primary Bedroom | 3.55 m | 3.55 m | 3.55 m x 3.55 m |
| Second Level | Bathroom | Measurements not available | ||
| Lower Level | Bathroom | Measurements not available | ||
| Lower Level | Recreational, Games Room | 3.45 m | 3.96 m | 3.45 m x 3.96 m |
| Main Level | Kitchen | 4.11 m | 4.64 m | 4.11 m x 4.64 m |
| Main Level | Dining Room | 3.5 m | 4.67 m | 3.5 m x 4.67 m |
| Main Level | Living Room | 3.73 m | 3.81 m | 3.73 m x 3.81 m |
Utilities
| Cable | Installed |
| Sewer | Installed |
https://www.realtor.ca/real-estate/28184620/53-mitchell-street-st-thomas-st-thomas
Interested?
Contact us for more information
Brent White
Salesperson

519 York Street
London, Ontario N6B 1R4
Contact me
Resources
About me
Yvonne Steer, Elgin Realty Limited, Brokerage - St. Thomas Real Estate Agent
© 2024 YvonneSteer.ca- All rights reserved | Made with ❤️ by Jet Branding
