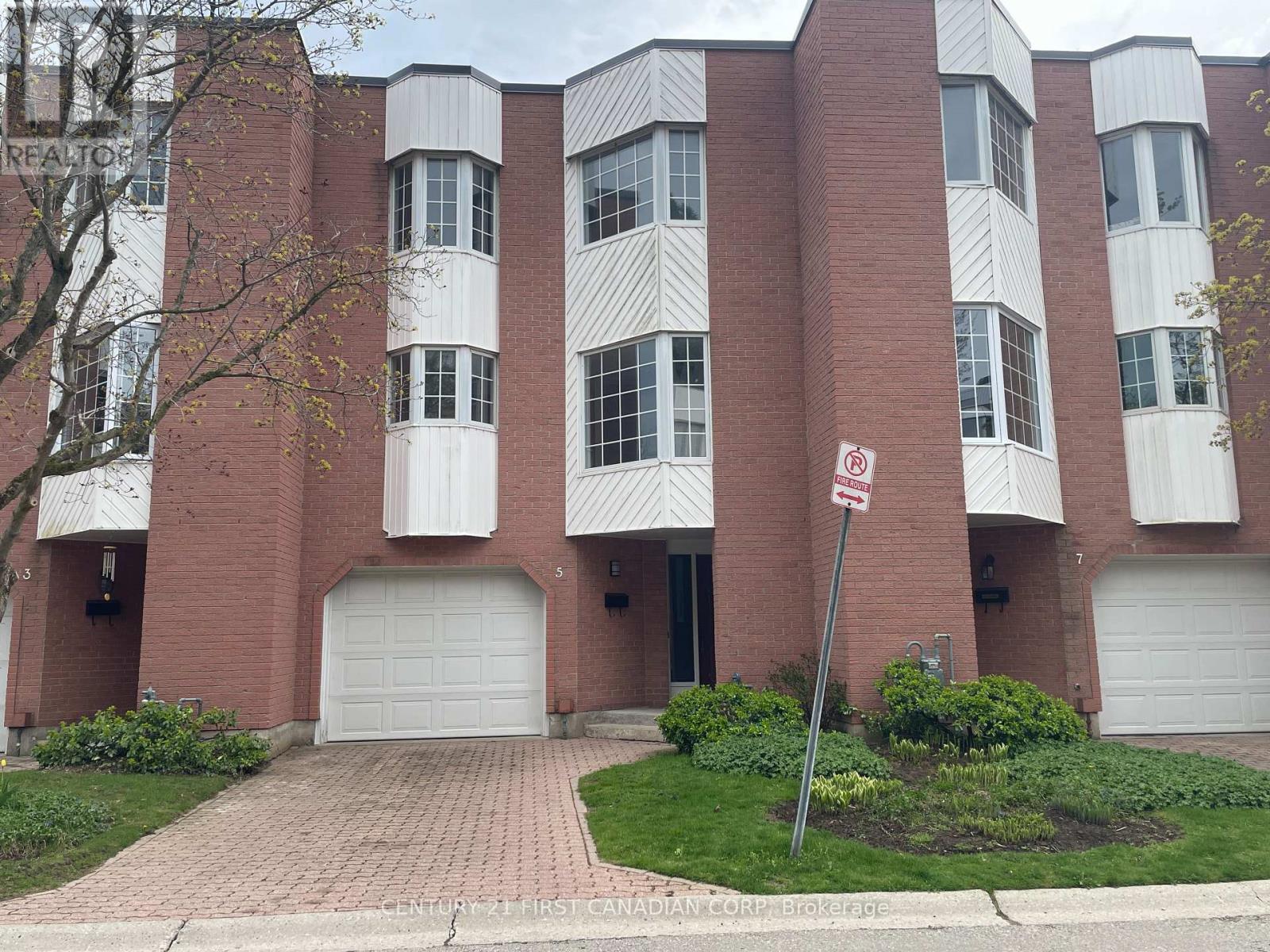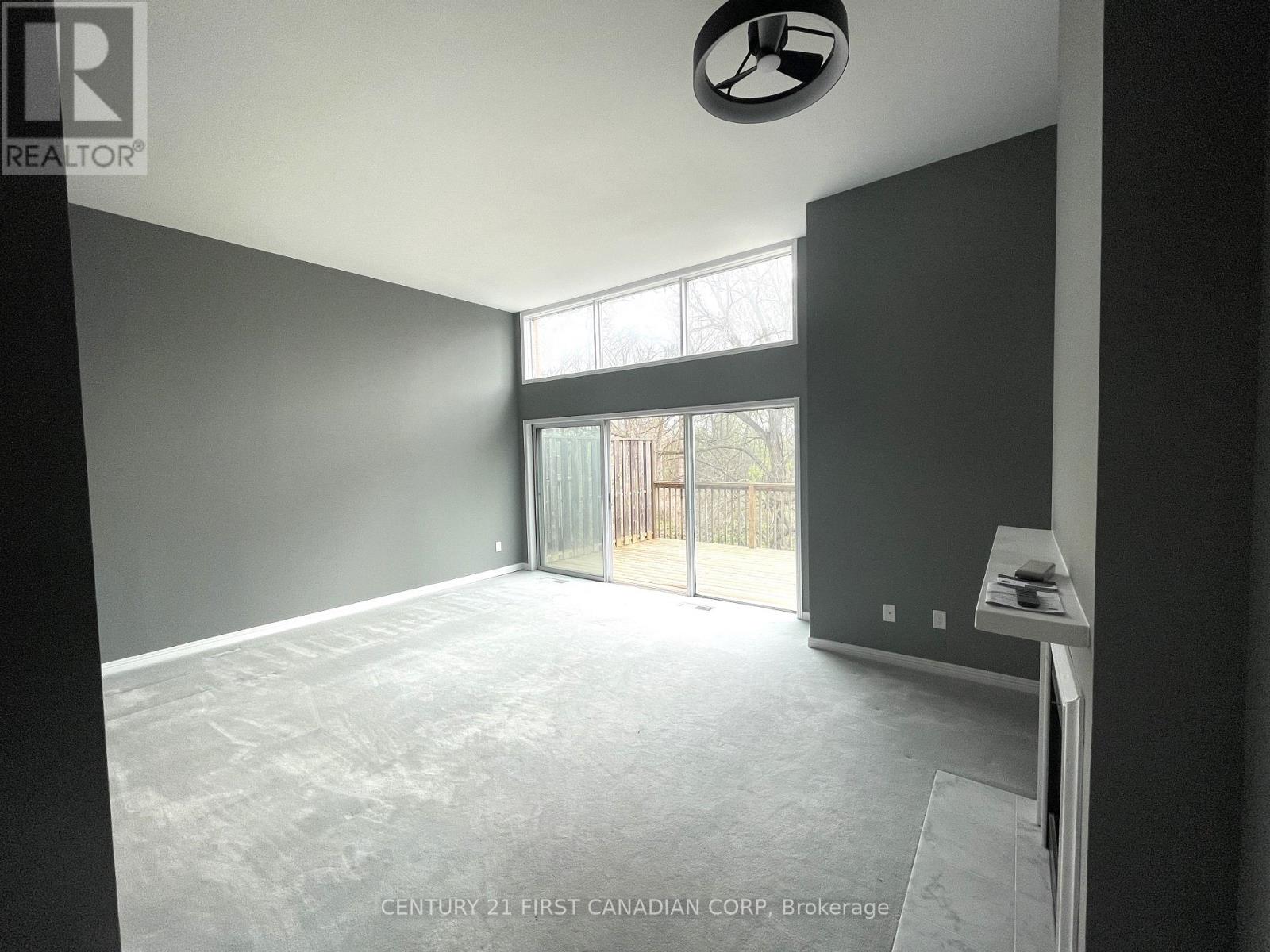5 - 703 Windermere Road, London North (North G), Ontario N5X 2P1 (28272244)
5 - 703 Windermere Road London North (North G), Ontario N5X 2P1
$529,900Maintenance, Common Area Maintenance, Insurance, Parking
$494.55 Monthly
Maintenance, Common Area Maintenance, Insurance, Parking
$494.55 MonthlyAffordable Bright North London Townhome Backing onto Dream Greenspace. Large 5-Level Back Split, 3 Bedroom, 4 Bathrooms (2 Full / 2 Guest) with Oversized Single Car Garage. Lower Level Would Make a Perfect Office or Recreation Space, Bright Patio Doors Provide Excellent Forest Views. On the Lower Level is a Guest Bathroom and a Laundry / Utility Room. Ground Level has a Large Foyer, Access to the Garage and a Convenient Coat Closet. Main Level has a Large Family Room with Gas Fireplace, Cathedral Ceilings, and Large Patio Doors that Lead to an Ample Forest View BBQ Deck. Next Level Up has a Guest Bathroom, a Dining Area that overlooks the Family Room, and a Large, Bright Eat-In Kitchen. Upper Floor Contains 3 Bedrooms with a Large Master Backing onto the Forest. Master Bedroom Includes Walk-In Closet and Renovated Ensuite Bathroom. The Upper Level also contains an Addition 4-piece Bathroom. Excellent School, and Walking Distance to an Off-Leash Dog Park. Great Access to UWO, and Masonville Shopping & Restaurants. Large Home that Will Meet All Your Needs. (id:46416)
Property Details
| MLS® Number | X12129833 |
| Property Type | Single Family |
| Community Name | North G |
| Community Features | Pet Restrictions |
| Features | Backs On Greenbelt, Balcony, In Suite Laundry |
| Parking Space Total | 2 |
| Structure | Deck |
Building
| Bathroom Total | 4 |
| Bedrooms Above Ground | 4 |
| Bedrooms Total | 4 |
| Amenities | Fireplace(s) |
| Appliances | Garage Door Opener Remote(s), Water Heater, Water Meter, Dishwasher, Dryer, Stove, Washer, Refrigerator |
| Architectural Style | Multi-level |
| Basement Development | Finished |
| Basement Features | Walk Out |
| Basement Type | N/a (finished) |
| Cooling Type | Central Air Conditioning |
| Exterior Finish | Brick |
| Fireplace Present | Yes |
| Fireplace Total | 1 |
| Foundation Type | Poured Concrete |
| Half Bath Total | 2 |
| Heating Fuel | Natural Gas |
| Heating Type | Forced Air |
| Size Interior | 1600 - 1799 Sqft |
| Type | Row / Townhouse |
Parking
| Attached Garage | |
| Garage |
Land
| Acreage | No |
| Zoning Description | R5-3 |
Rooms
| Level | Type | Length | Width | Dimensions |
|---|---|---|---|---|
| Second Level | Dining Room | 3.8 m | 3.15 m | 3.8 m x 3.15 m |
| Second Level | Kitchen | 5.72 m | 3.99 m | 5.72 m x 3.99 m |
| Third Level | Bedroom | 4.48 m | 3.76 m | 4.48 m x 3.76 m |
| Third Level | Bedroom | 3.66 m | 2.96 m | 3.66 m x 2.96 m |
| Third Level | Bedroom | 3.97 m | 3.02 m | 3.97 m x 3.02 m |
| Lower Level | Recreational, Games Room | 16.14 m | 10.76 m | 16.14 m x 10.76 m |
| Main Level | Family Room | 6 m | 4.45 m | 6 m x 4.45 m |
| Ground Level | Foyer | 3 m | 2 m | 3 m x 2 m |
https://www.realtor.ca/real-estate/28272244/5-703-windermere-road-london-north-north-g-north-g
Interested?
Contact us for more information
Contact me
Resources
About me
Yvonne Steer, Elgin Realty Limited, Brokerage - St. Thomas Real Estate Agent
© 2024 YvonneSteer.ca- All rights reserved | Made with ❤️ by Jet Branding






































