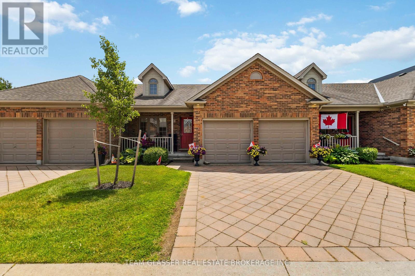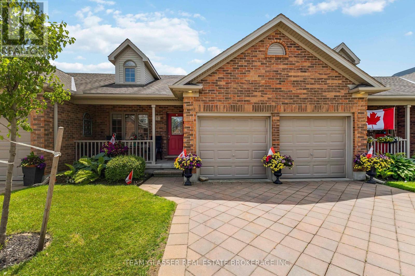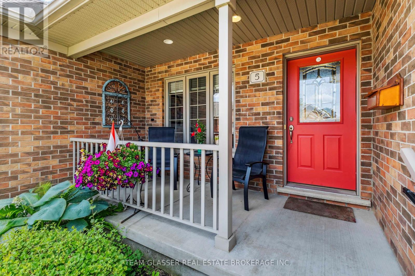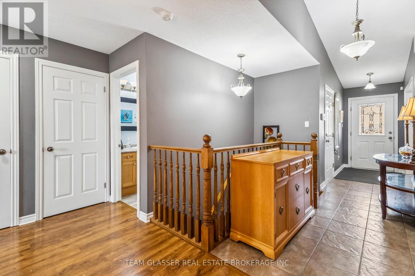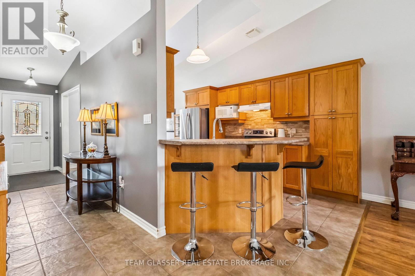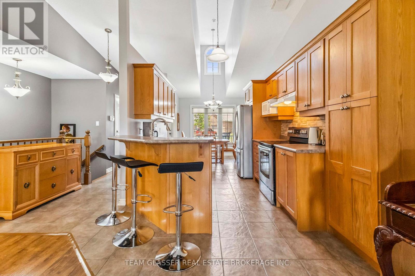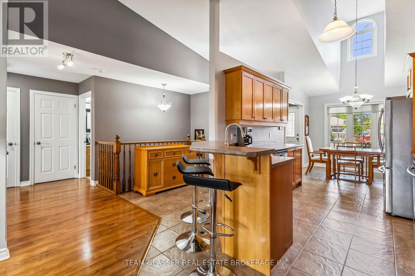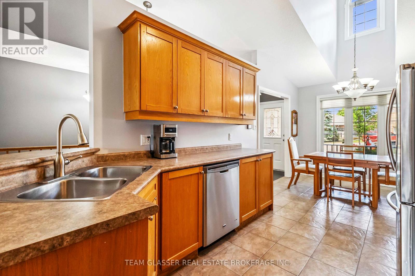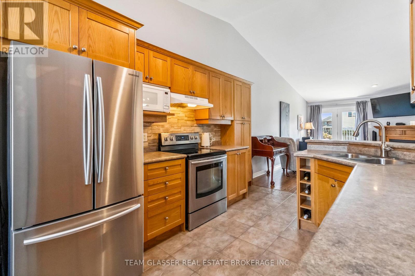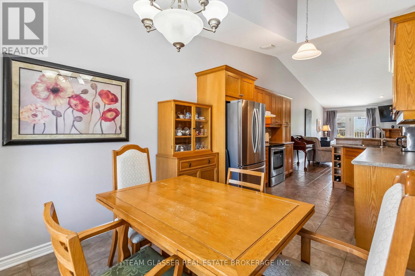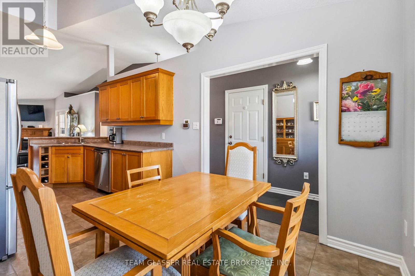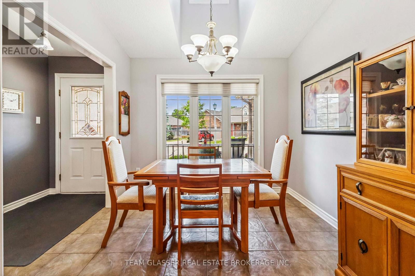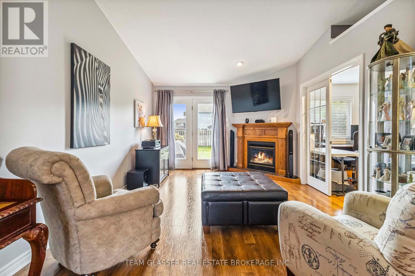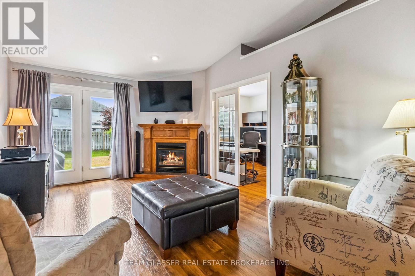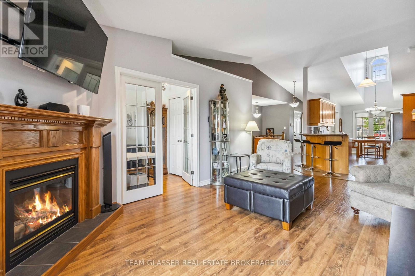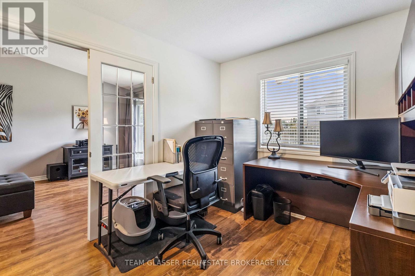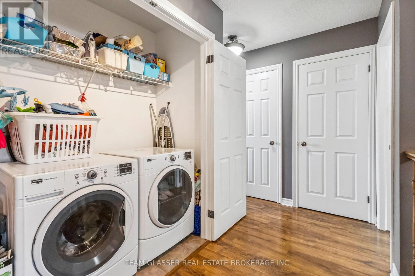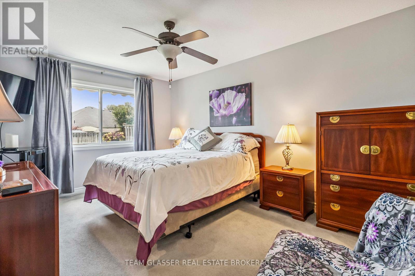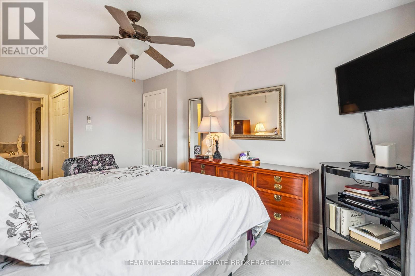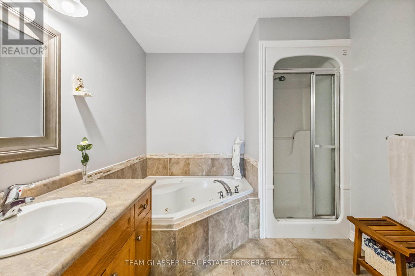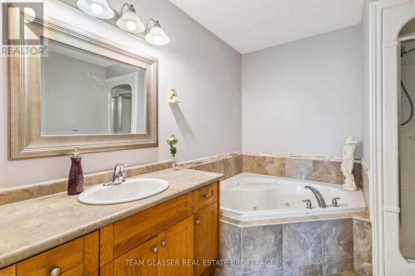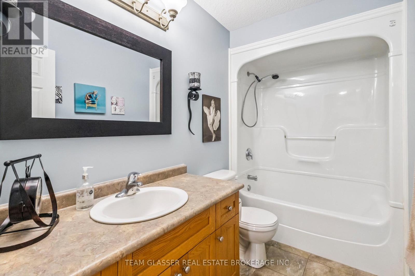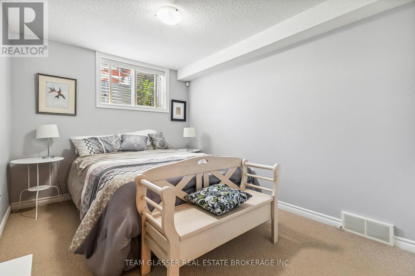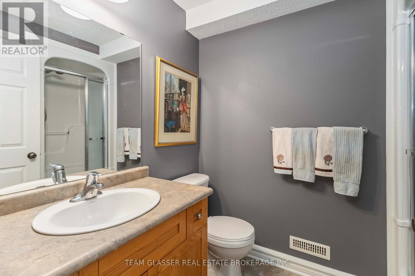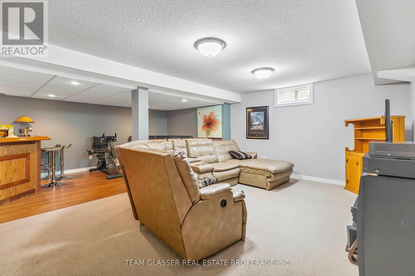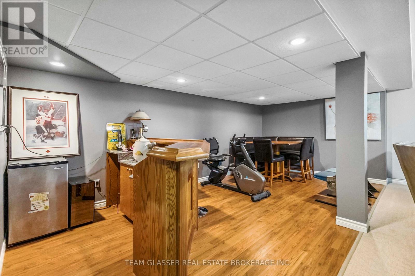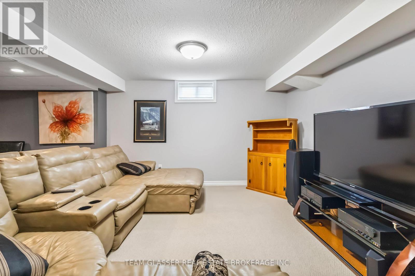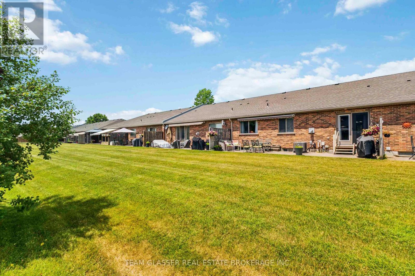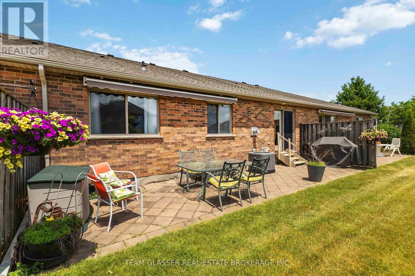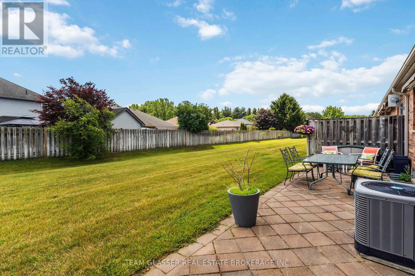5 - 5 Foxhollow Drive, Thames Centre (Dorchester), Ontario N0L 1G3 (28520281)
5 - 5 Foxhollow Drive Thames Centre (Dorchester), Ontario N0L 1G3
$629,000Maintenance, Insurance, Parking, Common Area Maintenance
$460 Monthly
Maintenance, Insurance, Parking, Common Area Maintenance
$460 MonthlyPRICE REDUCTION! Beautifully Maintained Bungalow in Prime Dorchester Location! Just 2 minutes from Hwy 401, this spacious 2+1 bedroom, 3 full bath home offers exceptional comfort, convenience, and style. Soaring vaulted ceilings, hardwood flooring, and elegant French doors create a bright and airy main floor, complemented by cozy gas fireplaces on both the upstairs and downstairs levels. The fully finished lower level is an entertainer's dream, featuring a stunning custom oak bar and expansive rec room. Enjoy the peace and privacy of the large, fully fenced backyard - no rear neighbours in sight! Complete with a double-car garage, this property combines small-town charm with unbeatable commuter access. Book your showing today - these condominiums go quickly! (id:46416)
Property Details
| MLS® Number | X12245092 |
| Property Type | Single Family |
| Community Name | Dorchester |
| Community Features | Pet Restrictions |
| Features | Balcony |
| Parking Space Total | 4 |
Building
| Bathroom Total | 3 |
| Bedrooms Above Ground | 2 |
| Bedrooms Below Ground | 1 |
| Bedrooms Total | 3 |
| Age | 16 To 30 Years |
| Amenities | Fireplace(s) |
| Appliances | Water Softener, Dishwasher, Microwave, Stove, Refrigerator |
| Architectural Style | Bungalow |
| Basement Development | Finished |
| Basement Type | N/a (finished) |
| Cooling Type | Central Air Conditioning |
| Exterior Finish | Brick |
| Foundation Type | Poured Concrete |
| Heating Fuel | Natural Gas |
| Heating Type | Forced Air |
| Stories Total | 1 |
| Size Interior | 1000 - 1199 Sqft |
| Type | Row / Townhouse |
Parking
| Garage |
Land
| Acreage | No |
| Zoning Description | R3-3 |
Rooms
| Level | Type | Length | Width | Dimensions |
|---|---|---|---|---|
| Basement | Recreational, Games Room | 6.29 m | 7.02 m | 6.29 m x 7.02 m |
| Basement | Other | 2.85 m | 4.19 m | 2.85 m x 4.19 m |
| Basement | Other | 6.2 m | 3.89 m | 6.2 m x 3.89 m |
| Basement | Bedroom 2 | 3.82 m | 2.8 m | 3.82 m x 2.8 m |
| Basement | Bathroom | 2.56 m | 1.73 m | 2.56 m x 1.73 m |
| Main Level | Living Room | 6.49 m | 3.5 m | 6.49 m x 3.5 m |
| Main Level | Kitchen | 3.38 m | 2.89 m | 3.38 m x 2.89 m |
| Main Level | Dining Room | 2.92 m | 2.89 m | 2.92 m x 2.89 m |
| Main Level | Foyer | 3.26 m | 1.33 m | 3.26 m x 1.33 m |
| Main Level | Primary Bedroom | 4.72 m | 3.34 m | 4.72 m x 3.34 m |
| Main Level | Bedroom | 3.42 m | 2.82 m | 3.42 m x 2.82 m |
| Main Level | Bathroom | 2.97 m | 2.48 m | 2.97 m x 2.48 m |
| Main Level | Bathroom | 2.97 m | 1.52 m | 2.97 m x 1.52 m |
https://www.realtor.ca/real-estate/28520281/5-5-foxhollow-drive-thames-centre-dorchester-dorchester
Interested?
Contact us for more information
Contact me
Resources
About me
Yvonne Steer, Elgin Realty Limited, Brokerage - St. Thomas Real Estate Agent
© 2024 YvonneSteer.ca- All rights reserved | Made with ❤️ by Jet Branding
