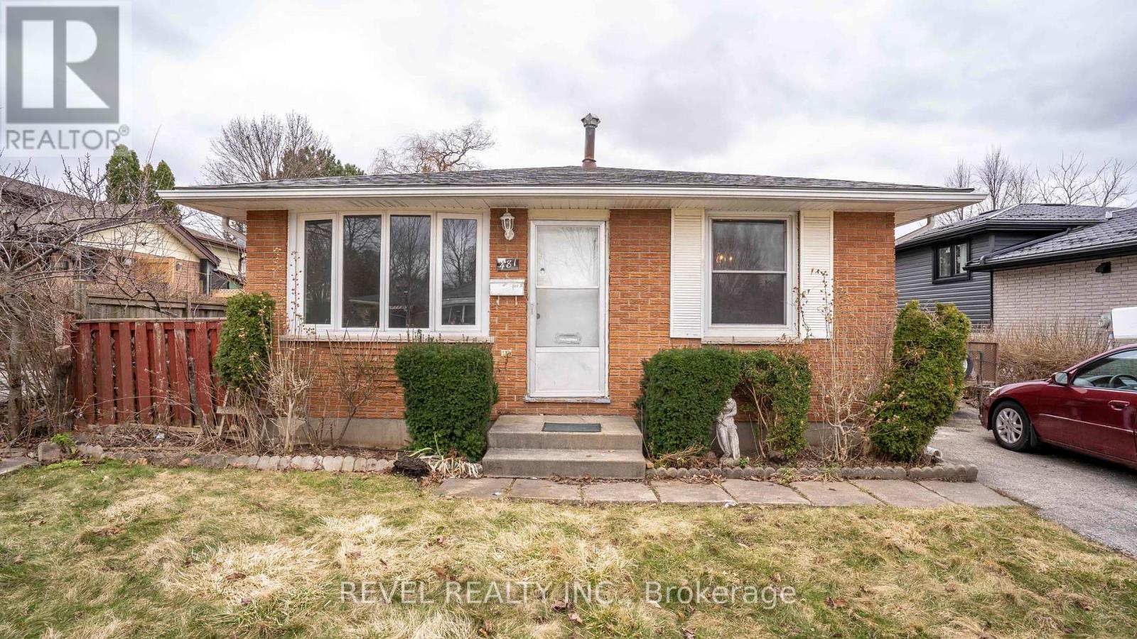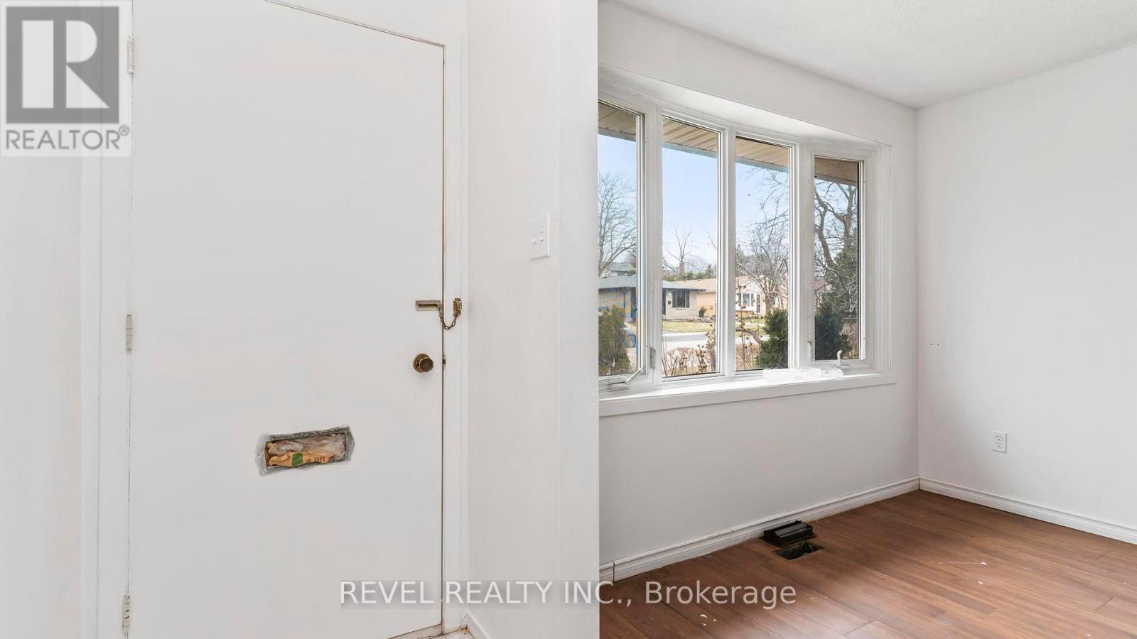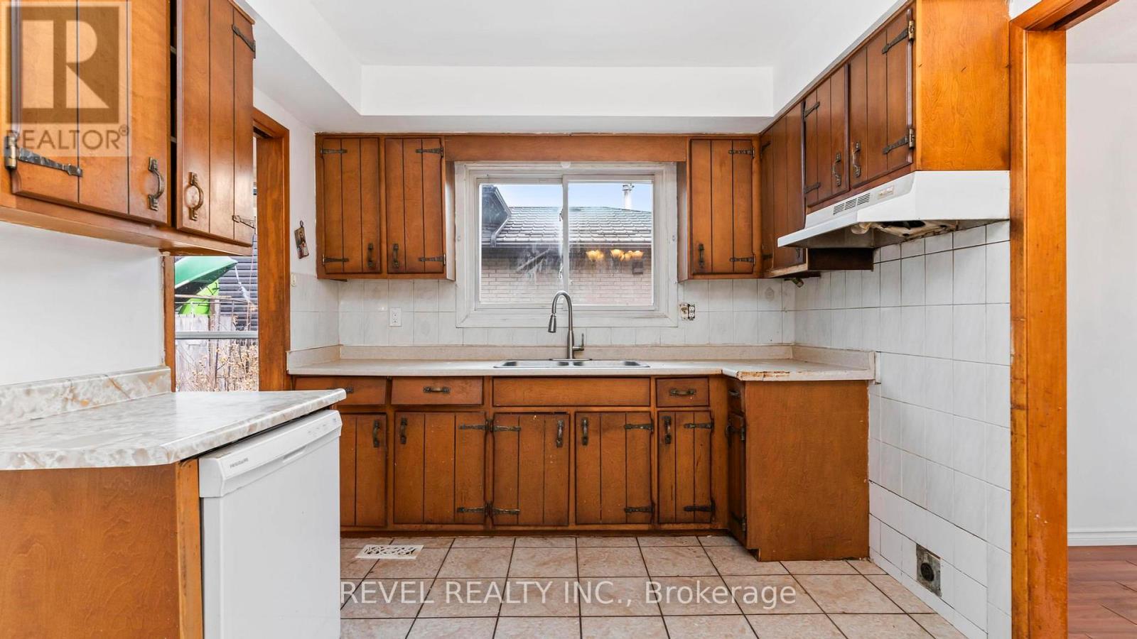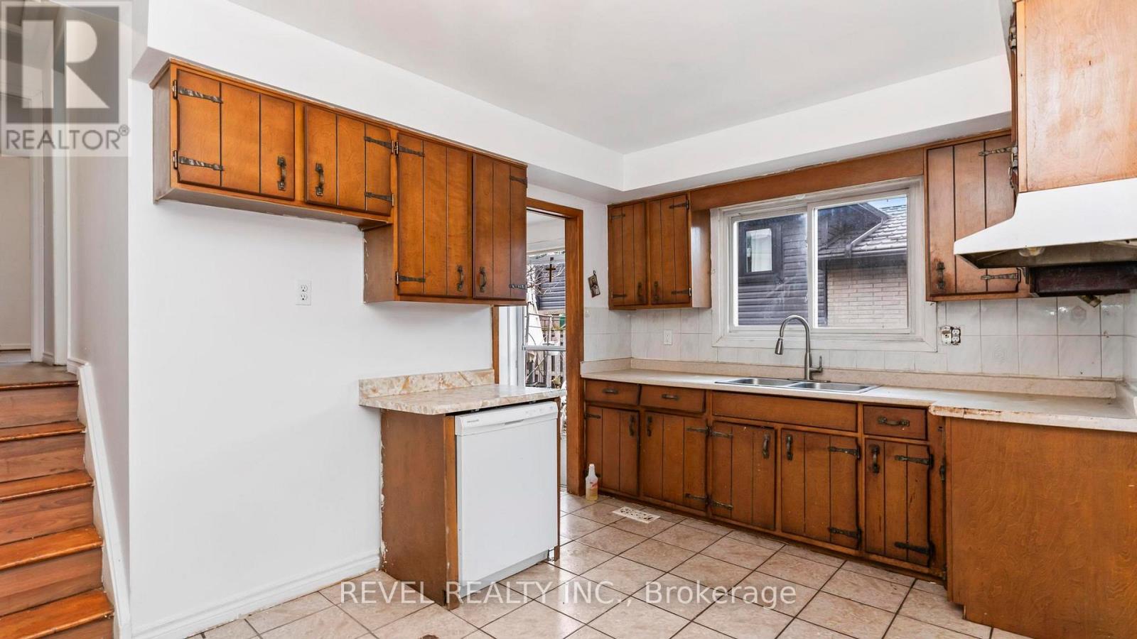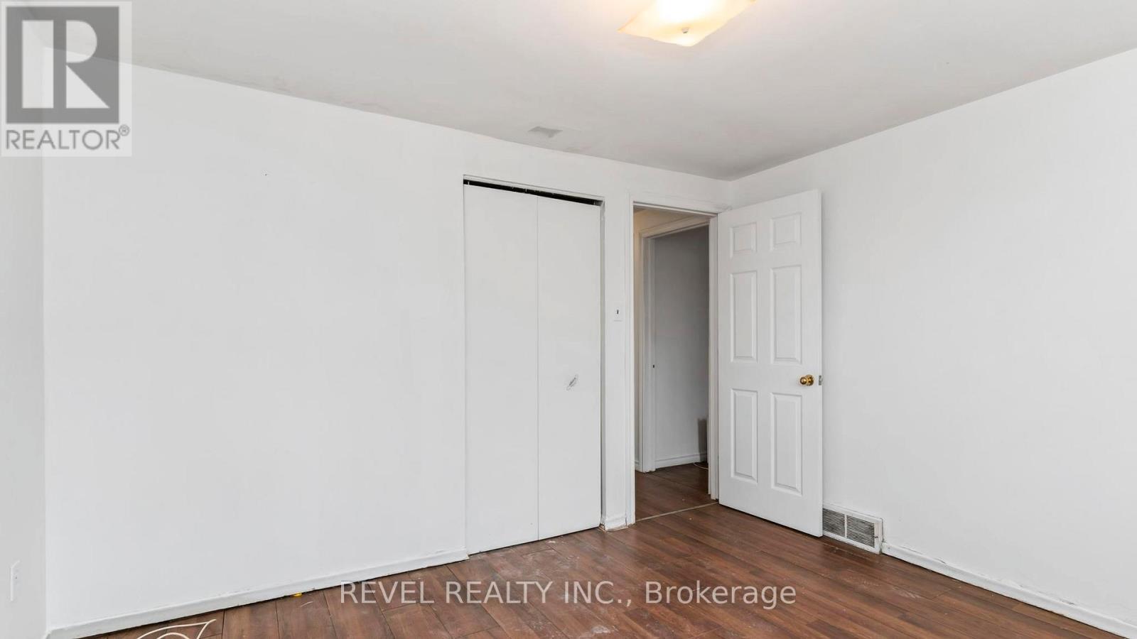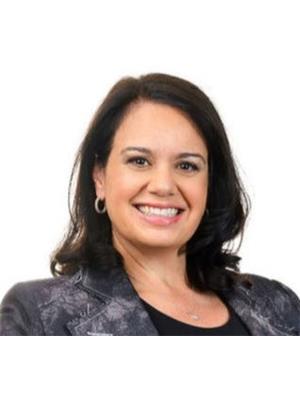481 Ferndale Avenue, London, Ontario N6C 4Y1 (28075790)
481 Ferndale Avenue London, Ontario N6C 4Y1
$499,900
Highly sought after Cleardale neighbourhood! 4 Level Backsplit, with loads of potential. Well loved family home for more than 50 years. 3 Bedrooms, 2 Bathrooms, nice size yard. Lots of room for everyone in your family to have there own space with this lay-out. Home is ready for the next family to add their personality and style to it and make many happy memories. Close to all the amenities growing families need, Schools, Shopping, Parks, Recreation, Golf & places of Worship. This home is priced to sell. Call for your private showing today. (id:46416)
Property Details
| MLS® Number | X12042354 |
| Property Type | Single Family |
| Community Name | South Q |
| Features | Lane |
| Parking Space Total | 2 |
Building
| Bathroom Total | 2 |
| Bedrooms Above Ground | 3 |
| Bedrooms Total | 3 |
| Appliances | Water Heater |
| Basement Development | Partially Finished |
| Basement Type | N/a (partially Finished) |
| Construction Style Attachment | Detached |
| Construction Style Split Level | Backsplit |
| Exterior Finish | Brick, Vinyl Siding |
| Foundation Type | Poured Concrete |
| Heating Fuel | Natural Gas |
| Heating Type | Forced Air |
| Type | House |
| Utility Water | Municipal Water |
Parking
| No Garage |
Land
| Acreage | No |
| Sewer | Sanitary Sewer |
| Size Depth | 100 Ft ,5 In |
| Size Frontage | 45 Ft |
| Size Irregular | 45 X 100.45 Ft |
| Size Total Text | 45 X 100.45 Ft |
| Zoning Description | R1-4 |
https://www.realtor.ca/real-estate/28075790/481-ferndale-avenue-london-south-q
Interested?
Contact us for more information
Gregory Tsionis
Salesperson
https://www.facebook.com/realtorgregorytsionis
https://www.linkedin.com/feed/
Contact me
Resources
About me
Yvonne Steer, Elgin Realty Limited, Brokerage - St. Thomas Real Estate Agent
© 2024 YvonneSteer.ca- All rights reserved | Made with ❤️ by Jet Branding
